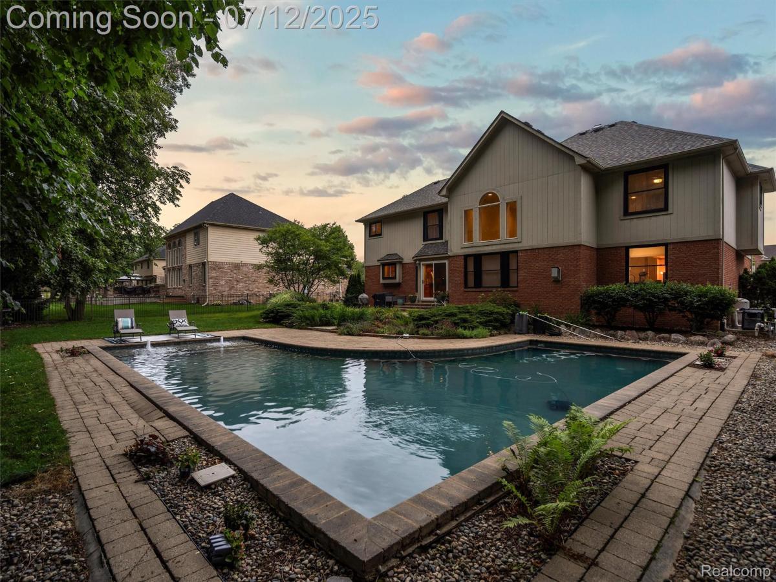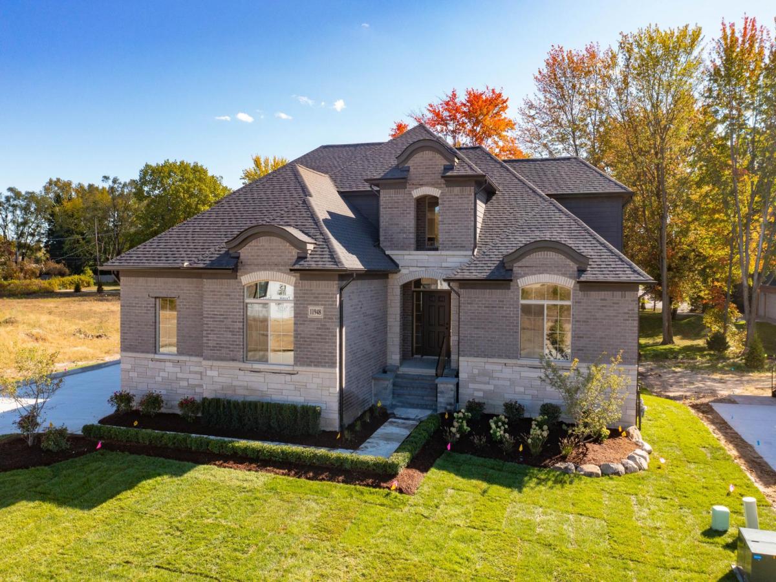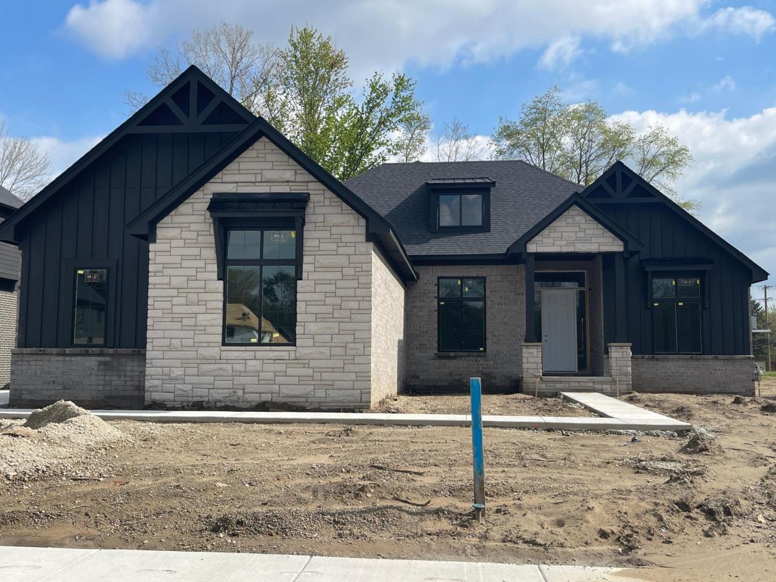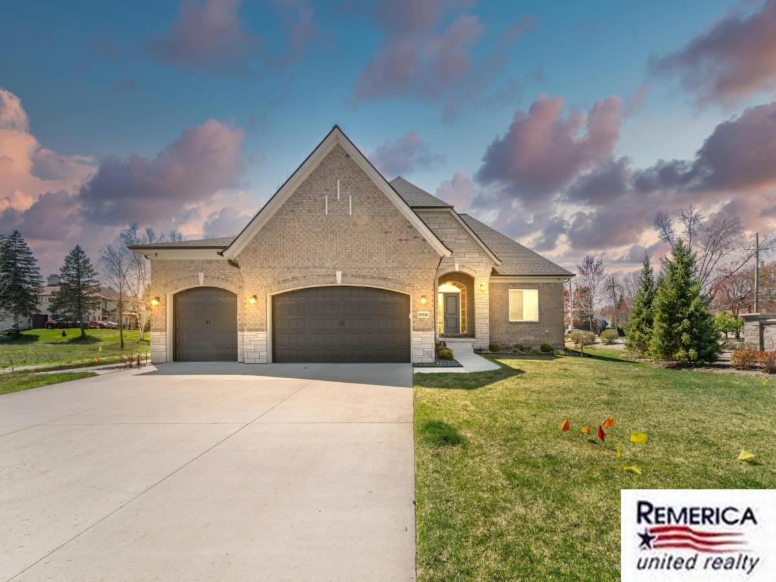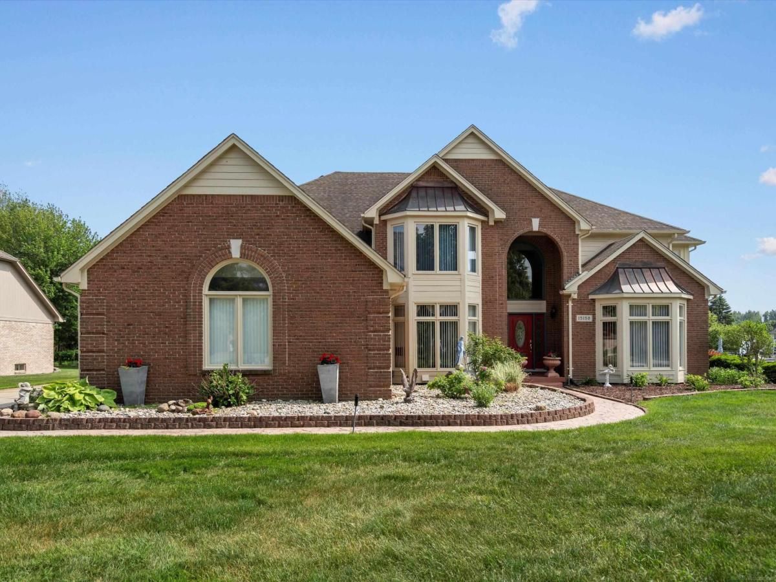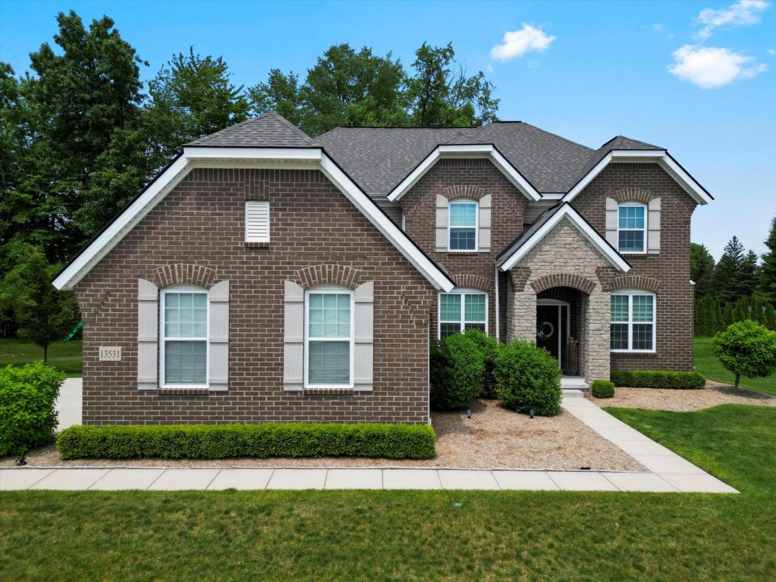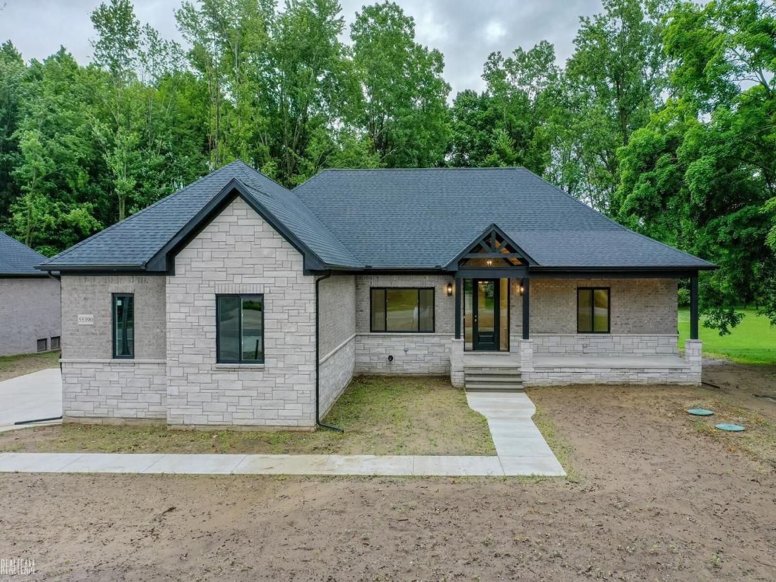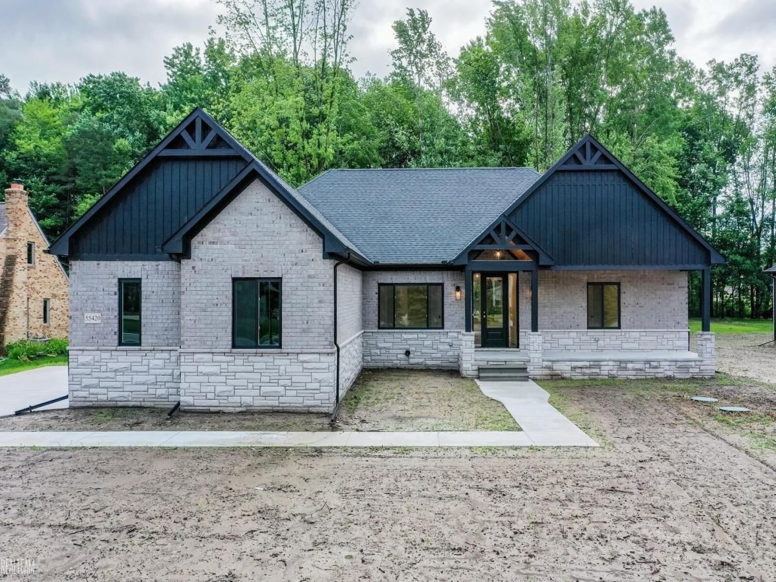Welcome to 11064 Nature Way – Shelby Township
This striking brick colonial, built in 2002, offers four bedrooms, two and a half baths, approximately 3,500 sq ft of living space and an incredible backyard oasis with a salt water pool waiting for you! Nestled in the sought-after Shelby Creek Estates, this home blends classic elegance with thoughtful modern updates. Step inside through the two-story foyer into an open main floor where the chef’s kitchen takes center stage—complete with granite counters, stainless appliances and a roomy walk-in pantry. The kitchen opens to a two-story family room lined with large windows showcasing the natural light and anchored by a cozy fireplace—ideal for entertaining or relaxing.
Additional main-level highlights include a dedicated home office (or den) with hardwood floors, a formal dining room featuring natural stone tile, and a secondary flex space—perfect for the extra space you’ve always wanted for hosting family and friends.
Upstairs, the primary suite is your peaceful retreat, complete with a walk-in closet, spacious glass-enclosed shower, and a luxurious tub . Three additional large bedrooms and a full bath round out the second floor.
Outside, the professionally landscaped backyard features a hardscaped patio and a heated in-ground salt water pool—Ideal for summer entertaining or quiet evenings at home.
Additional perks include an oversized 3-car attached garage, a newer furnace, updated water heater, and custom window treatments throughout.
Located in a quiet, family-friendly neighborhood close to top rated Utica schools, shopping, and dining, this home delivers on both style and convenience.
Come experience the beauty and comfort of 11064 Nature Way—it’s everything you’ve been waiting for!
This striking brick colonial, built in 2002, offers four bedrooms, two and a half baths, approximately 3,500 sq ft of living space and an incredible backyard oasis with a salt water pool waiting for you! Nestled in the sought-after Shelby Creek Estates, this home blends classic elegance with thoughtful modern updates. Step inside through the two-story foyer into an open main floor where the chef’s kitchen takes center stage—complete with granite counters, stainless appliances and a roomy walk-in pantry. The kitchen opens to a two-story family room lined with large windows showcasing the natural light and anchored by a cozy fireplace—ideal for entertaining or relaxing.
Additional main-level highlights include a dedicated home office (or den) with hardwood floors, a formal dining room featuring natural stone tile, and a secondary flex space—perfect for the extra space you’ve always wanted for hosting family and friends.
Upstairs, the primary suite is your peaceful retreat, complete with a walk-in closet, spacious glass-enclosed shower, and a luxurious tub . Three additional large bedrooms and a full bath round out the second floor.
Outside, the professionally landscaped backyard features a hardscaped patio and a heated in-ground salt water pool—Ideal for summer entertaining or quiet evenings at home.
Additional perks include an oversized 3-car attached garage, a newer furnace, updated water heater, and custom window treatments throughout.
Located in a quiet, family-friendly neighborhood close to top rated Utica schools, shopping, and dining, this home delivers on both style and convenience.
Come experience the beauty and comfort of 11064 Nature Way—it’s everything you’ve been waiting for!
Property Details
Price:
$670,000
MLS #:
20251015648
Status:
Active
Beds:
4
Baths:
3
Address:
11064 Nature Way
Type:
Single Family
Subtype:
Single Family Residence
Subdivision:
SHELBY CREEK ESTATES
Neighborhood:
03071 – Shelby Twp
City:
Shelby
Listed Date:
Jul 10, 2025
State:
MI
Finished Sq Ft:
3,500
ZIP:
48317
Year Built:
2002
See this Listing
I’m a first-generation American with Italian roots. My journey combines family, real estate, and the American dream. Raised in a loving home, I embraced my Italian heritage and studied in Italy before returning to the US. As a mother of four, married for 30 years, my joy is family time. Real estate runs in my blood, inspired by my parents’ success in the industry. I earned my real estate license at 18, learned from a mentor at Century 21, and continued to grow at Remax. In 2022, I became the…
More About LiaMortgage Calculator
Schools
School District:
Utica
Interior
Appliances
Disposal
Bathrooms
2 Full Bathrooms, 1 Half Bathroom
Cooling
Central Air
Heating
Forced Air, Natural Gas
Exterior
Architectural Style
Colonial
Construction Materials
Brick
Parking Features
Three Car Garage, Attached
Financial
HOA Fee
$100
HOA Frequency
Annually
Taxes
$8,551
Map
Community
- Address11064 Nature Way Shelby MI
- SubdivisionSHELBY CREEK ESTATES
- CityShelby
- CountyMacomb
- Zip Code48317
Similar Listings Nearby
- 11948 Encore CRT
Shelby, MI$869,900
2.84 miles away
- 11812 ENCORE DR
Shelby, MI$869,900
2.83 miles away
- 56135 Parkview Drive
Shelby, MI$830,000
4.21 miles away
- 52951 Royal Park Avenue
Shelby, MI$810,000
2.43 miles away
- 15158 Towering Oaks DR
Shelby, MI$799,000
3.25 miles away
- 13531 Brampton Court
Shelby, MI$799,000
1.98 miles away
- 14050 Regatta Bay DR
Shelby, MI$778,990
1.24 miles away
- 54615 DEADWOOD LN
Shelby, MI$775,000
2.54 miles away
- 55390 Jewell RD
Shelby, MI$775,000
2.95 miles away
- 55420 Jewell RD
Shelby, MI$775,000
2.97 miles away

11064 Nature Way
Shelby, MI
LIGHTBOX-IMAGES

