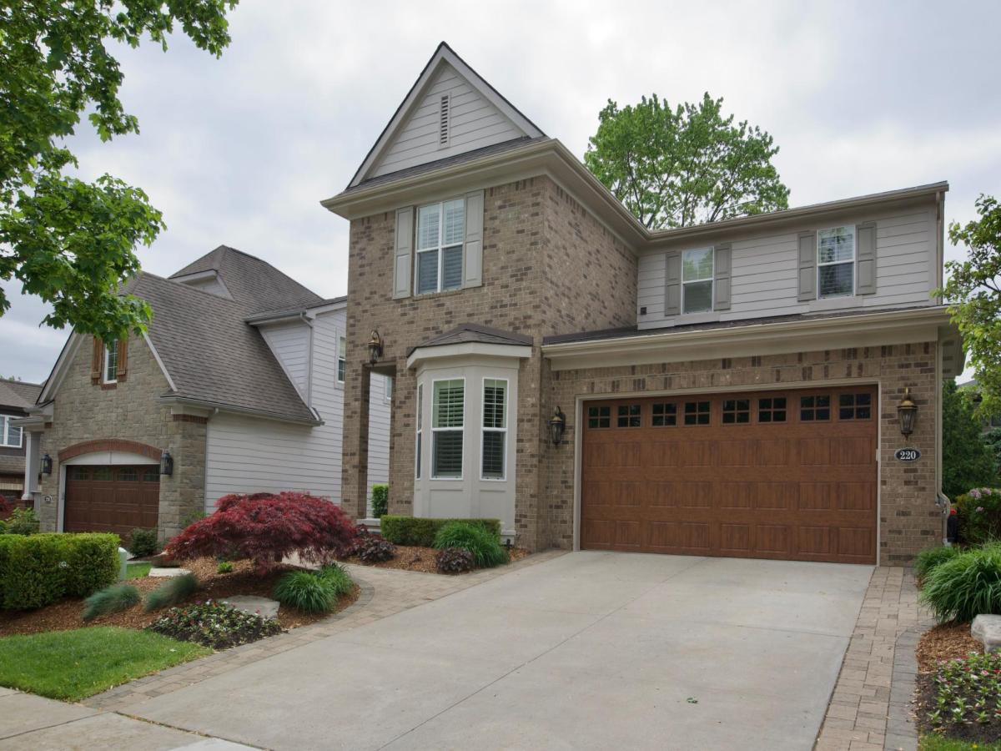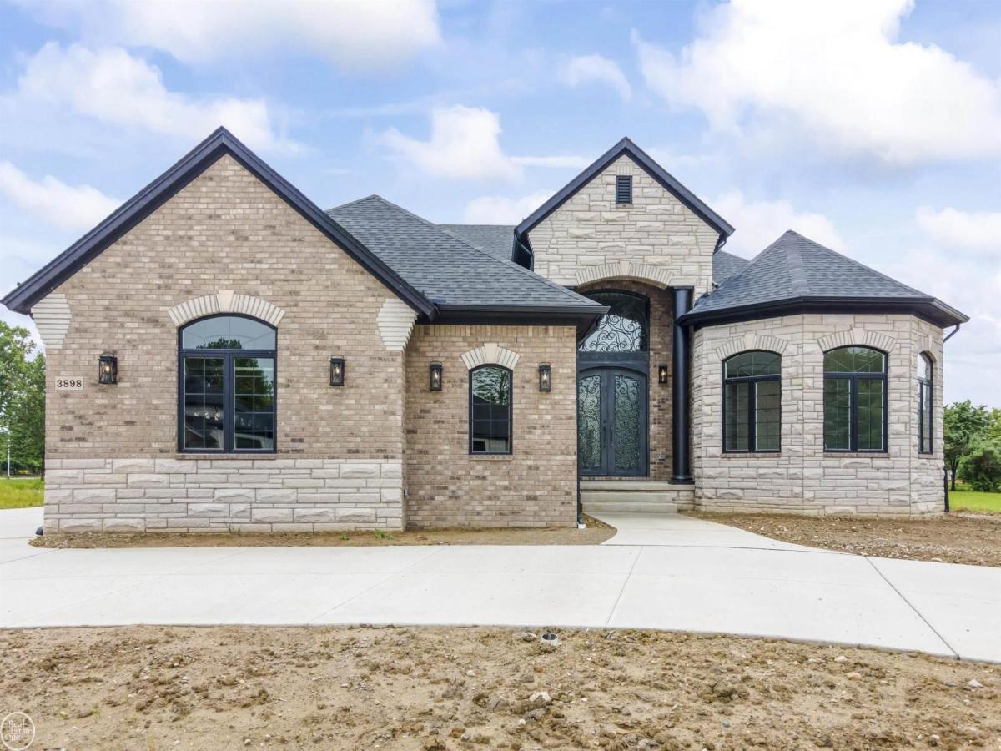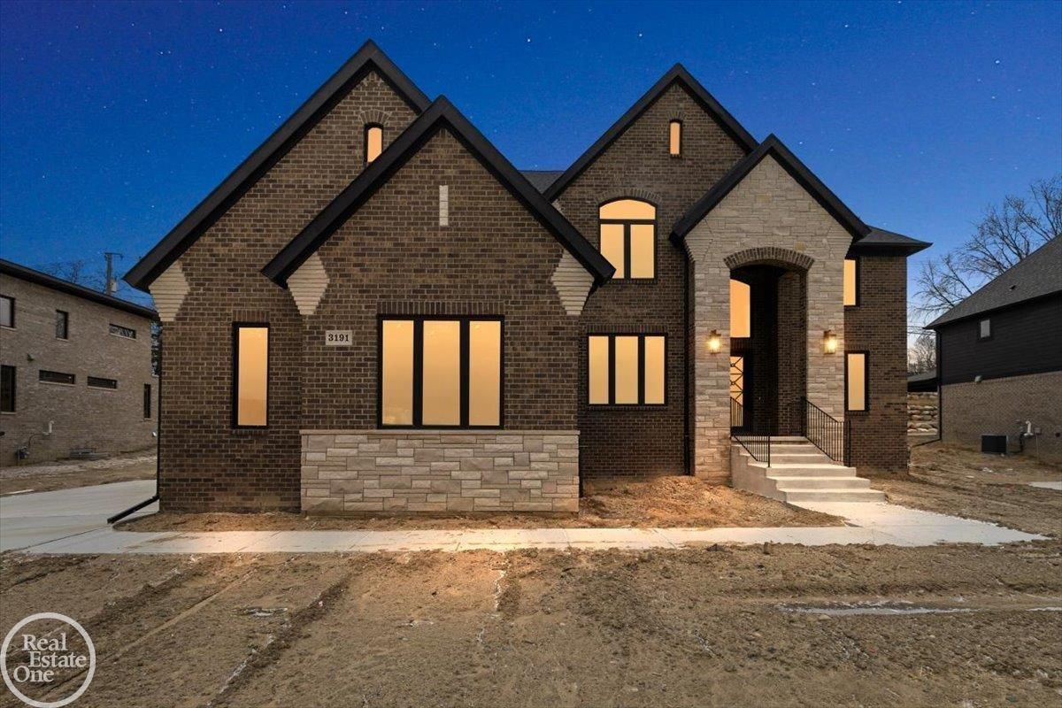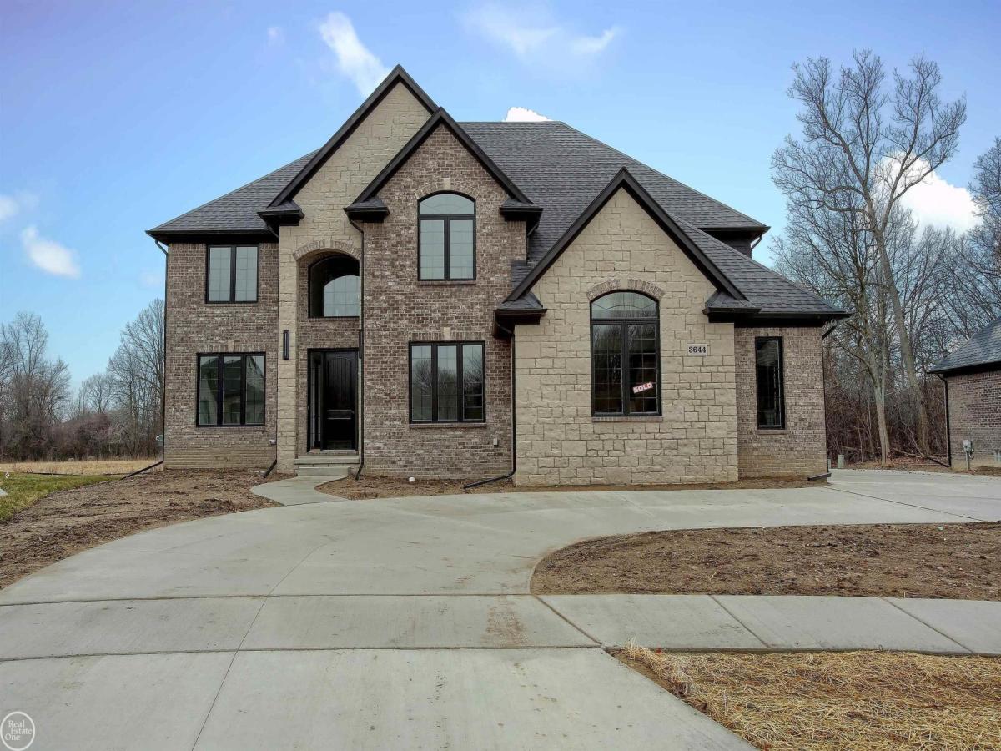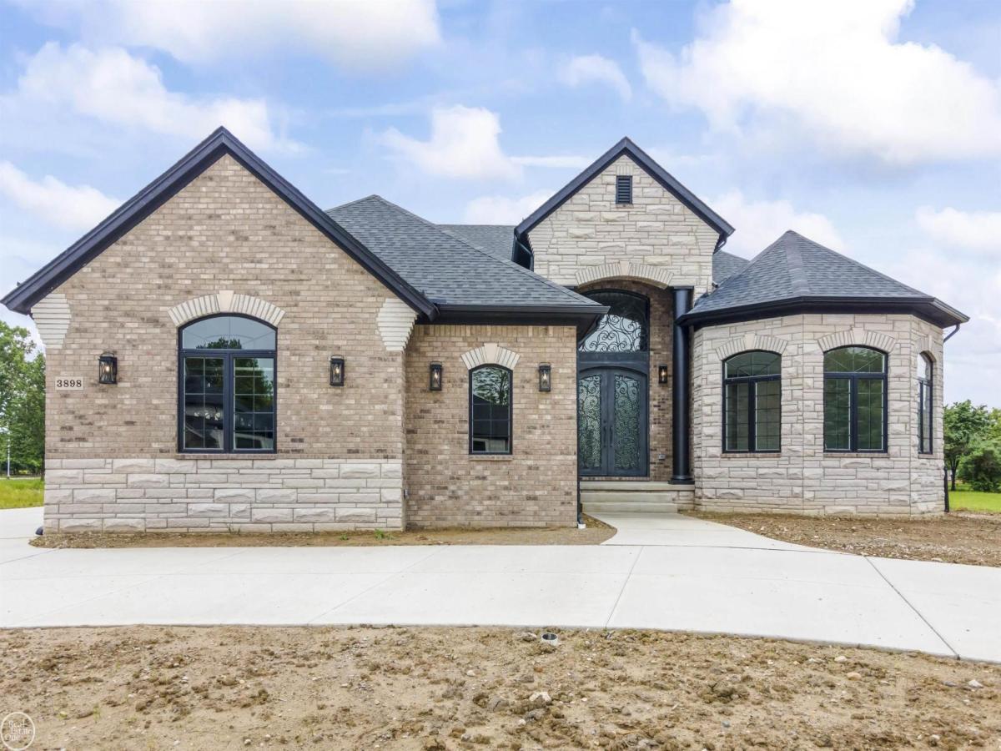Exquisite 4-bedroom, 3.5-bath home with 3 car garage, finished basement and inground pool in desirable Shelby Township with over 4,500 sq ft of beautifully finished living space, located in the Utica School District. Step into a grand two-story foyer with hardwood floors flowing throughout the main level. The home features a private office, spacious living and dining rooms, and an updated kitchen with granite countertops, stainless steel appliances, walk-in pantry, and a large island. A cozy breakfast nook opens to the patio for effortless indoor-outdoor entertaining. The dramatic family room offers soaring ceilings, a wet bar, second staircase, and direct backyard access. Upstairs, the primary suite boasts a spa-like ensuite bath with soaking tub, walk-in shower, and double vanity. Three additional large bedrooms and a full bath complete the second floor. The finished basement offers a business center, gym, full bath, and a rec room with designer epoxy floors and full wet bar featuring a bar fridge, dishwasher, and ice maker. Outside, enjoy your own private resort. The professionally landscaped yard offers privacy and tranquility, with a spacious patio leading to inground pool—ideal for summer entertaining. With its prime location, top-rated schools, and countless upgrades, this exceptional home truly has it all. Don’t miss the opportunity to make it yours!
Property Details
Price:
$699,900
MLS #:
20251003094
Status:
Active
Beds:
4
Baths:
4
Address:
52890 Seven Oaks Drive
Type:
Single Family
Subtype:
Single Family Residence
Subdivision:
SEVEN OAKS SUB
Neighborhood:
03071 – Shelby Twp
City:
Shelby
Listed Date:
May 30, 2025
State:
MI
Finished Sq Ft:
4,951
ZIP:
48316
Year Built:
1992
See this Listing
I’m a first-generation American with Italian roots. My journey combines family, real estate, and the American dream. Raised in a loving home, I embraced my Italian heritage and studied in Italy before returning to the US. As a mother of four, married for 30 years, my joy is family time. Real estate runs in my blood, inspired by my parents’ success in the industry. I earned my real estate license at 18, learned from a mentor at Century 21, and continued to grow at Remax. In 2022, I became the…
More About LiaMortgage Calculator
Schools
School District:
Utica
Interior
Appliances
Built In Electric Oven, Bar Fridge, Dishwasher, Disposal, Dryer, Electric Cooktop, Free Standing Refrigerator, Ice Maker, Microwave, Range Hood, Stainless Steel Appliances, Washer
Bathrooms
3 Full Bathrooms, 1 Half Bathroom
Cooling
Ceiling Fans, Central Air
Heating
Forced Air, Natural Gas
Laundry Features
Laundry Room
Exterior
Architectural Style
Colonial
Construction Materials
Brick
Parking Features
Three Car Garage, Attached, Direct Access, Garage Faces Side
Financial
HOA Fee
$291
HOA Frequency
Annually
Taxes
$7,064
Map
Community
- Address52890 Seven Oaks Drive Shelby MI
- SubdivisionSEVEN OAKS SUB
- CityShelby
- CountyMacomb
- Zip Code48316
Similar Listings Nearby
- 36 KNORRWOOD DR
Oakland, MI$899,900
4.70 miles away
- 220 S CASTELL AVE
Rochester, MI$899,900
3.90 miles away
- 8888 Walton BLVD
Rochester Hills, MI$899,900
4.37 miles away
- 5555 Walton BLVD
Rochester Hills, MI$899,900
4.37 miles away
- 7777 Walton BLVD
Rochester Hills, MI$899,900
4.37 miles away
- 51557 Forster LN
Shelby, MI$899,900
1.05 miles away
- 3191 Forster LN
Shelby, MI$899,900
0.63 miles away
- 3479 Forster LN
Shelby, MI$899,900
0.63 miles away
- 51581 Forster LN
Shelby, MI$899,900
1.04 miles away
- 52006 Finch Court
Shelby, MI$899,900
0.50 miles away

52890 Seven Oaks Drive
Shelby, MI
LIGHTBOX-IMAGES


