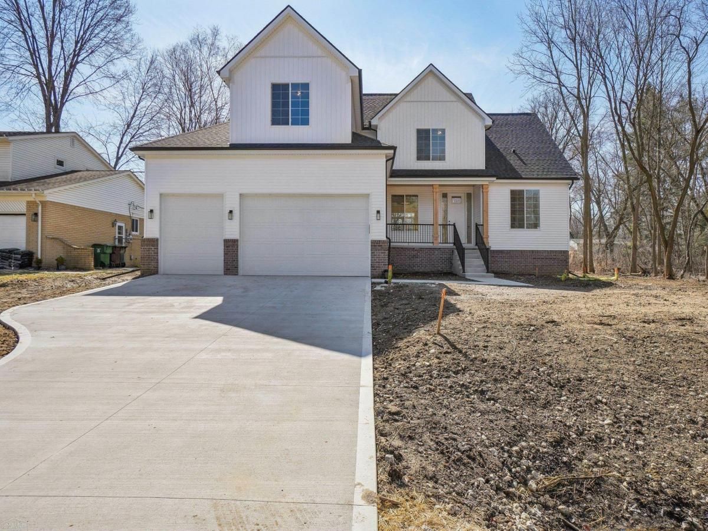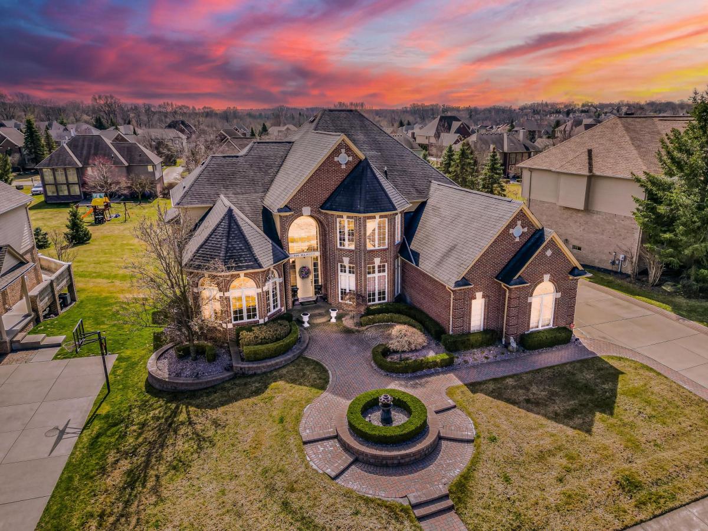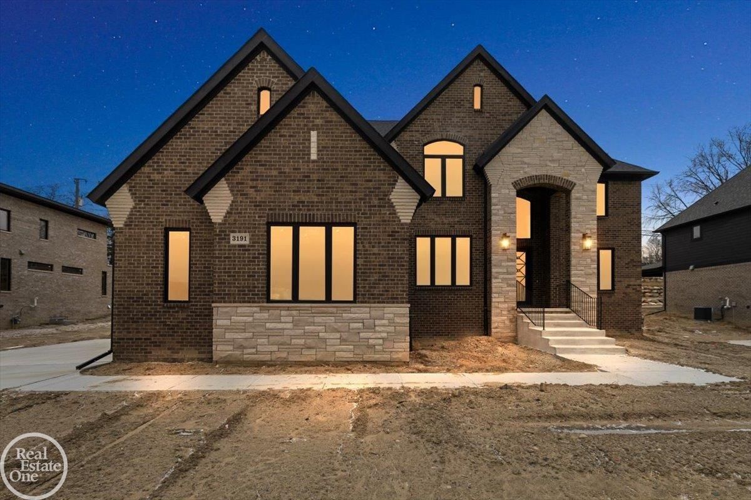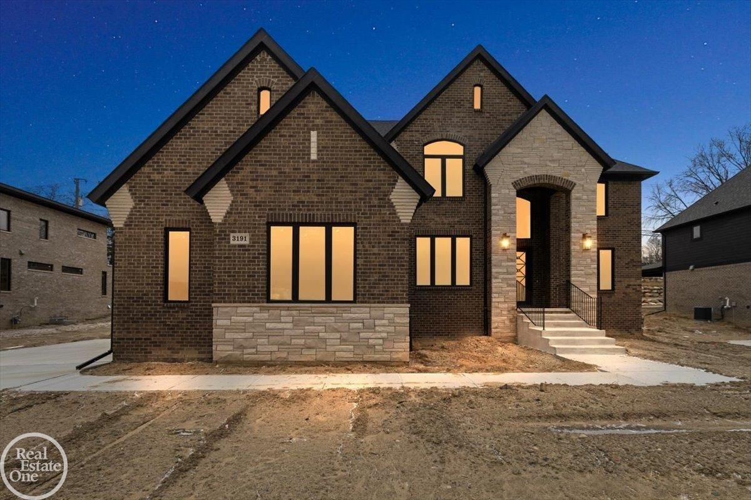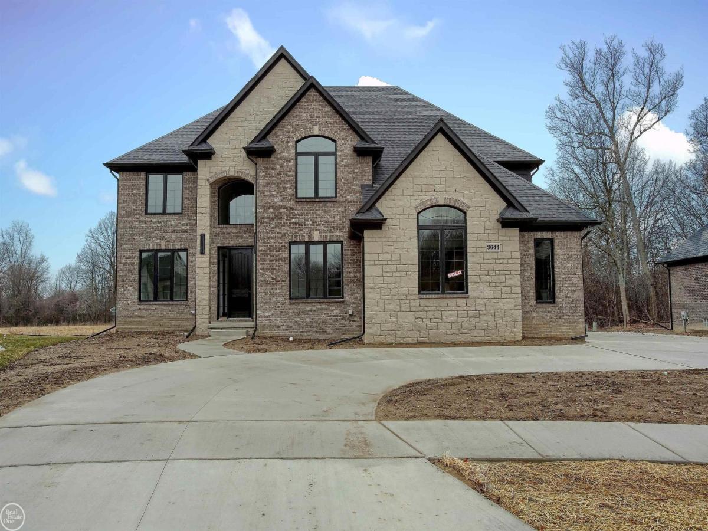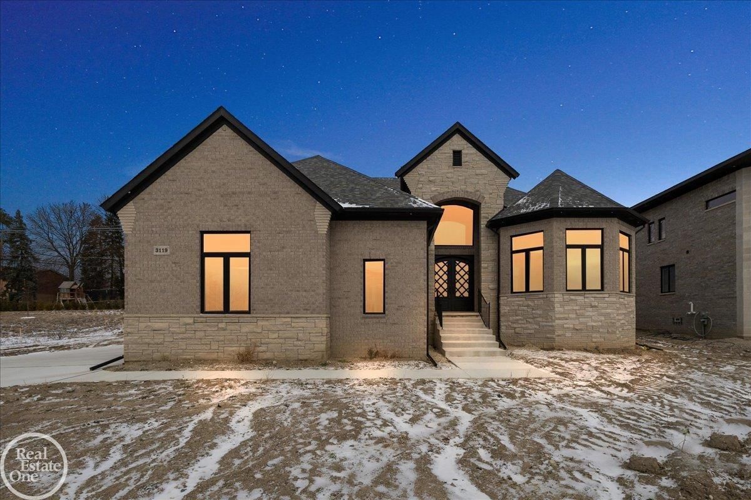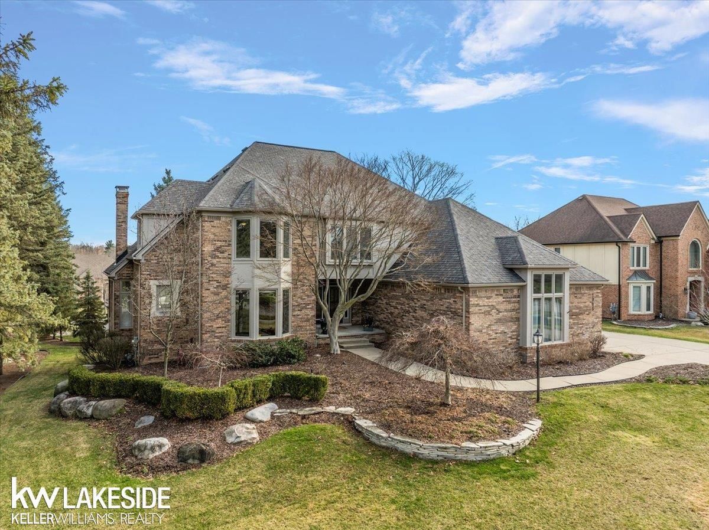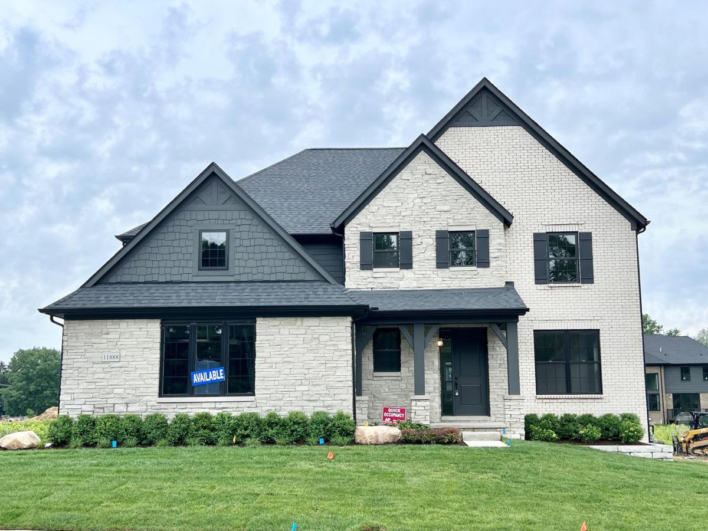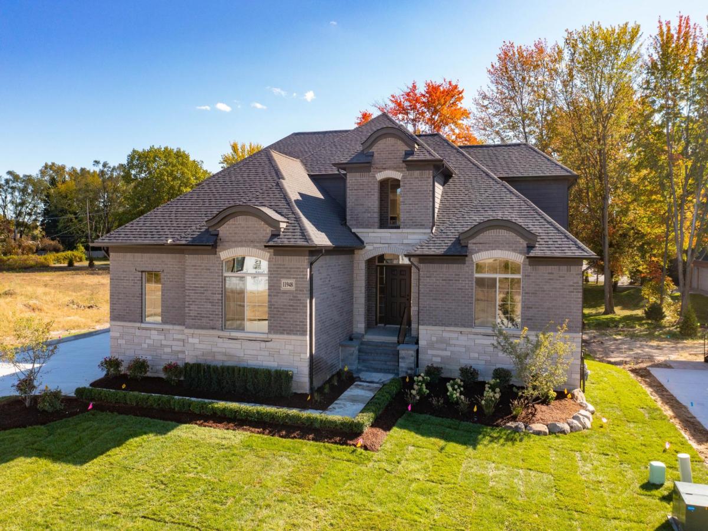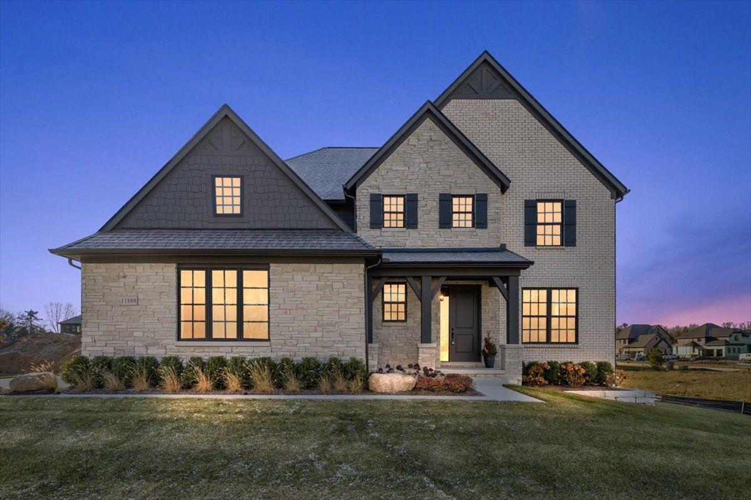Luxury Living in Shelby Twp ““ Stunning Home w/ High-End Finishes! Welcome to your dream home in the heart of Shelby Twp! This exquisite 4-bd, 3.5-bath estate sits on a sprawling lot with a private backyard, complete w/ a tranquil nature stream-perfect for unwinding after a long day. From the moment you arrive, the covered front porch invites you into a space where luxury meets comfort. Step inside to find earth-tone hardwood floors throughout, soaring cathedral ceilings, and natural sunlight pouring in, creating an airy & welcoming ambiance. The chef’s kitchen is a showstopper, featuring a massive island, full tile surround, & high-end finishes that make entertaining effortless. Cozy up by the electric fireplace, framed by elegant floating shelves & Spanish beams, for the perfect evening retreat. Every inch of this home is designed for sophistication, w/ 9ft interior doors, iron spindles, and upgraded carpet stairs adding a touch of grandeur. The master suite is your private oasis, boasting a spa-like bath w/ rain shower heads, special vanities, & an expansive walk-in closet. The oversized 3.5-car garage with 9ft doors offers ample storage, while the large laundry room is complete w/ an undermount sink & granite counters for added convenience. Plus, enjoy modern efficiency w/ a tankless hot water heater & Trane high-efficiency furnace & Hard wired Security Cameras. Nestled in a prime Shelby Twp location, this home offers luxury, comfort, and privacy-don’t miss your chance to own this stunning property!
Property Details
Price:
$699,999
MLS #:
58050169055
Status:
Active
Beds:
4
Baths:
4
Address:
7474 Connies Drive DR
Type:
Single Family
Subtype:
Single Family Residence
Subdivision:
S/P DISCO
Neighborhood:
03071 – Shelby Twp
City:
Shelby
Listed Date:
Mar 19, 2025
State:
MI
Finished Sq Ft:
2,700
ZIP:
48316
Year Built:
2025
See this Listing
I’m a first-generation American with Italian roots. My journey combines family, real estate, and the American dream. Raised in a loving home, I embraced my Italian heritage and studied in Italy before returning to the US. As a mother of four, married for 30 years, my joy is family time. Real estate runs in my blood, inspired by my parents’ success in the industry. I earned my real estate license at 18, learned from a mentor at Century 21, and continued to grow at Remax. In 2022, I became the…
More About LiaMortgage Calculator
Schools
School District:
Utica
Interior
Bathrooms
3 Full Bathrooms, 1 Half Bathroom
Cooling
Central Air
Flooring
Ceramic Tile, Hardwood
Heating
Forced Air, Natural Gas
Exterior
Architectural Style
Colonial, Split Level
Construction Materials
Brick, Vinyl Siding
Parking Features
Assigned2 Spaces, Threeand Half Car Garage, Attached, Electricityin Garage, Garage, Garage Door Opener
Security Features
Security System
Financial
Taxes
$2,156
Map
Community
- Address7474 Connies Drive DR Shelby MI
- SubdivisionS/P DISCO
- CityShelby
- CountyMacomb
- Zip Code48316
Similar Listings Nearby
- 926 Majestic
Rochester Hills, MI$899,999
3.92 miles away
- 51677 Forster LN
Shelby, MI$899,900
2.04 miles away
- 51557 Forster LN
Shelby, MI$899,900
2.48 miles away
- 3191 Forster LN
Shelby, MI$899,900
2.04 miles away
- 3479 Forster LN
Shelby, MI$899,900
2.04 miles away
- 51581 Forster LN
Shelby, MI$899,900
2.47 miles away
- 1065 Stony Pointe BLVD
Rochester, MI$899,000
3.98 miles away
- 11888 Ovation CRT
Shelby, MI$894,310
1.62 miles away
- 11948 Encore CRT
Shelby, MI$869,900
1.60 miles away
- 11888 Ovation CRT
Shelby, MI$867,310
1.62 miles away

7474 Connies Drive DR
Shelby, MI
LIGHTBOX-IMAGES

