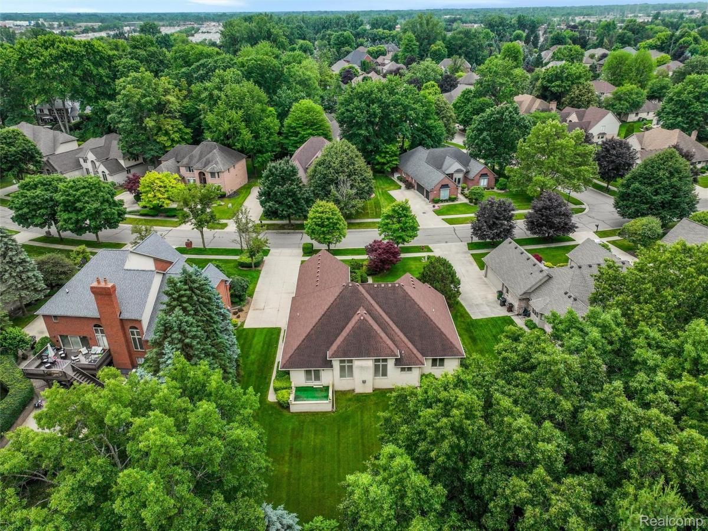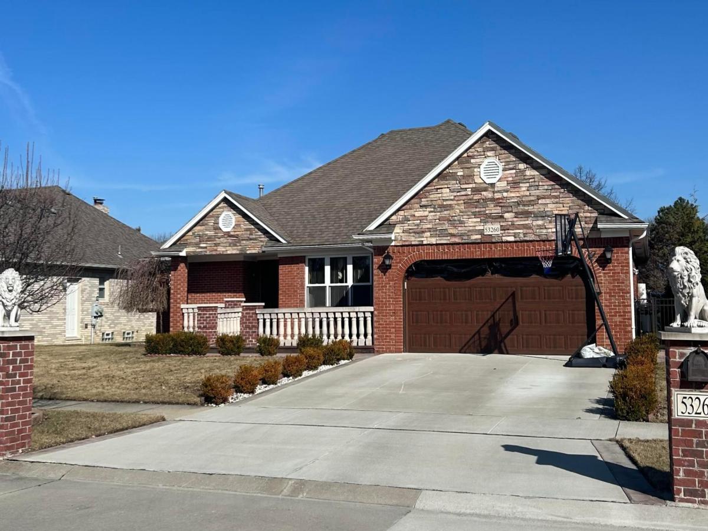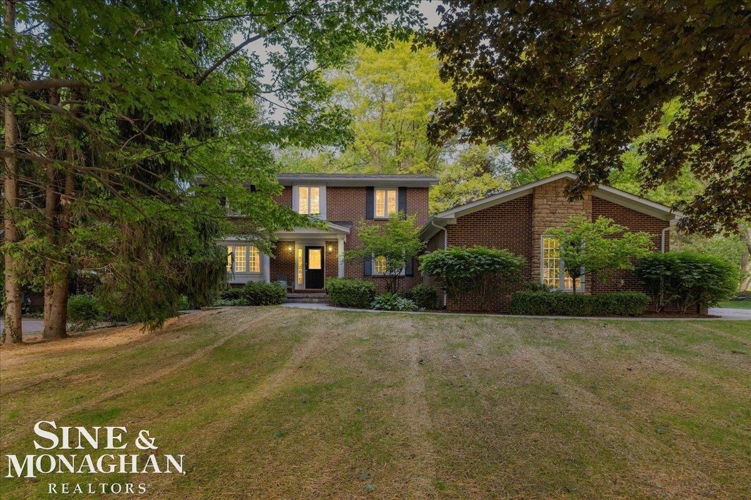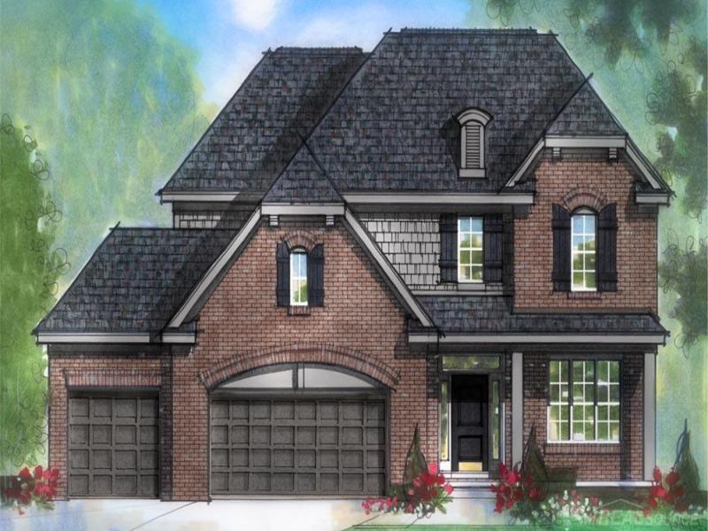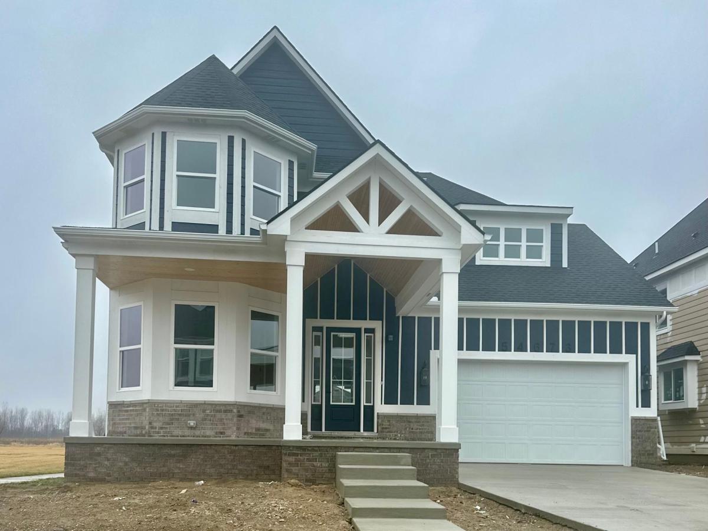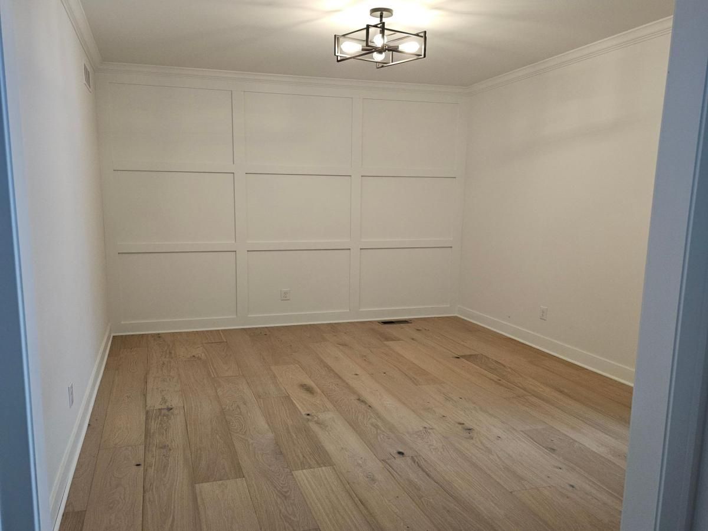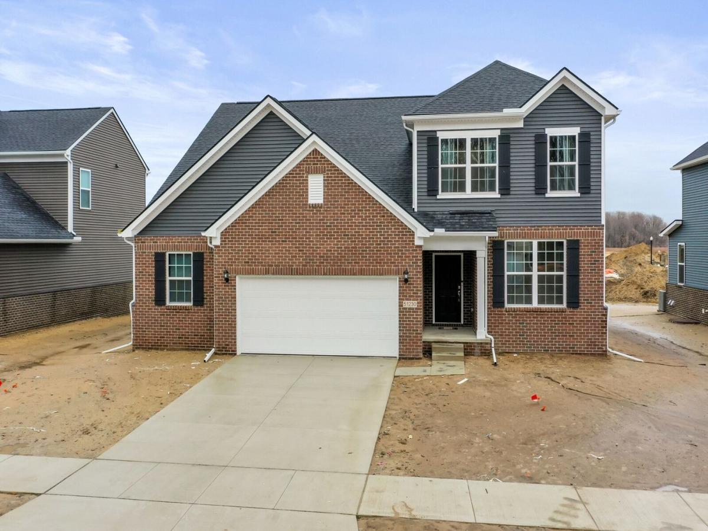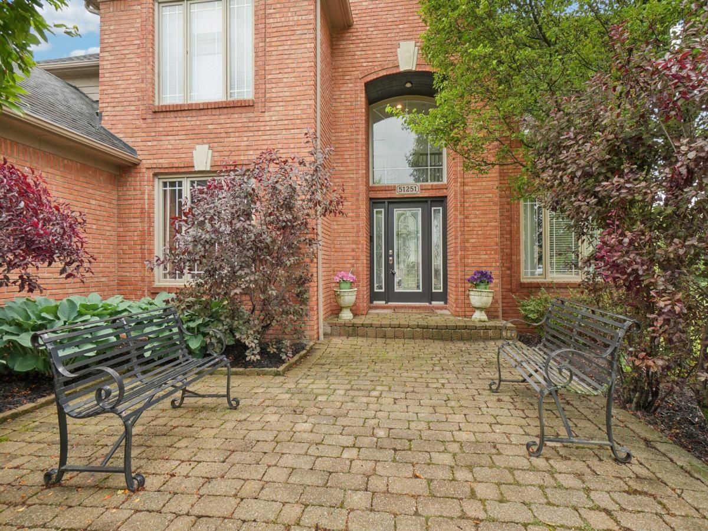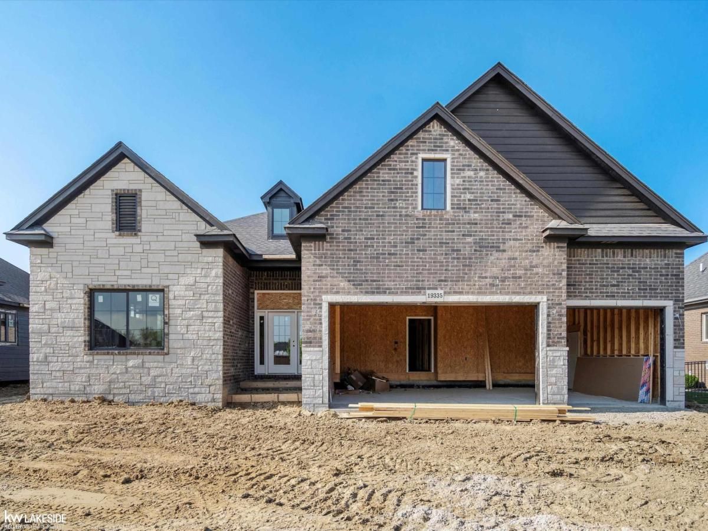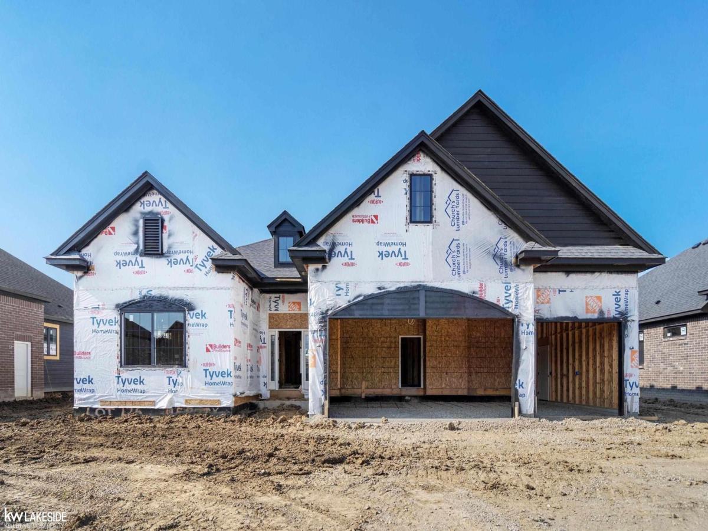Sprawling brick ranch in the highly desirable Royal Forest Subdivision! This well-built home is set on a private lot backing to a peaceful wooded nature area, offering privacy and scenic views. The foyer opens to a spacious great room with vaulted ceilings and a cozy gas fireplace, creating a welcoming atmosphere for everyday living and entertaining. The great room flows seamlessly into the kitchen and breakfast nook, which opens to a charming brick patio—perfect for outdoor relaxation. The primary suite features a large walk-in closet and a luxurious private bath with a walk-in shower and jacuzzi tub. Two additional bedrooms and a shared full bath, plus a convenient half bath, offer comfort and functionality for family and guests. A private den with French doors provides a quiet space for work or reading. Additional highlights include a main level laundry room and an expansive basement plumbed for a bath, ready for your finishing touches. The oversized 3-car garage provides ample storage and workspace. Award-winning Utica schools and just minutes from restaurants, grocery shopping, and more. Well-maintained and thoughtfully designed, this home combines comfort, convenience, and a prime location. Seller has never lived in the home. BATVAI
Property Details
Price:
$499,900
MLS #:
20251004503
Status:
Active Under Contract
Beds:
3
Baths:
3
Address:
13993 Timberwyck Drive
Type:
Single Family
Subtype:
Single Family Residence
Subdivision:
ROYAL FOREST SUB 5
Neighborhood:
03071 – Shelby Twp
City:
Shelby
Listed Date:
Jun 27, 2025
State:
MI
Finished Sq Ft:
2,457
ZIP:
48315
Year Built:
1995
See this Listing
I’m a first-generation American with Italian roots. My journey combines family, real estate, and the American dream. Raised in a loving home, I embraced my Italian heritage and studied in Italy before returning to the US. As a mother of four, married for 30 years, my joy is family time. Real estate runs in my blood, inspired by my parents’ success in the industry. I earned my real estate license at 18, learned from a mentor at Century 21, and continued to grow at Remax. In 2022, I became the…
More About LiaMortgage Calculator
Schools
School District:
Utica
Interior
Appliances
Built In Electric Oven, Dryer, Electric Cooktop, Free Standing Refrigerator, Microwave, Washer
Bathrooms
2 Full Bathrooms, 1 Half Bathroom
Cooling
Ceiling Fans, Central Air
Heating
Forced Air, Natural Gas
Laundry Features
Electric Dryer Hookup, Laundry Room, Washer Hookup
Exterior
Architectural Style
Ranch
Community Features
Sidewalks
Construction Materials
Brick
Exterior Features
Lighting
Parking Features
Three Car Garage, Attached, Electricityin Garage, Garage Door Opener, Garage Faces Side, Side Entrance
Roof
Asphalt
Security Features
Smoke Detectors
Financial
HOA Fee
$280
HOA Frequency
Annually
HOA Includes
Other, SnowRemoval
Taxes
$4,815
Map
Community
- Address13993 Timberwyck Drive Shelby MI
- SubdivisionROYAL FOREST SUB 5
- CityShelby
- CountyMacomb
- Zip Code48315
Similar Listings Nearby
- 53260 VILLA ROSA DR
Macomb, MI$649,000
1.35 miles away
- 55266 Lordona LN
Shelby, MI$649,000
1.63 miles away
- 17317 Megan DR
Macomb, MI$643,784
3.26 miles away
- 54673 ANN DR
Macomb, MI$639,900
3.13 miles away
- 52322 MONACO DR
Macomb, MI$639,900
2.95 miles away
- 18544 STALLMANN DR
Macomb, MI$639,900
2.97 miles away
- 51230 GREEN MEADOWS DR
Macomb, MI$635,000
4.99 miles away
- 51251 Castle Mar Court
Macomb, MI$635,000
4.53 miles away
- 19335 Springbrook DR
Macomb, MI$629,906
4.52 miles away
- 19307 Springbrook DR
Macomb, MI$629,906
4.51 miles away

13993 Timberwyck Drive
Shelby, MI
LIGHTBOX-IMAGES

