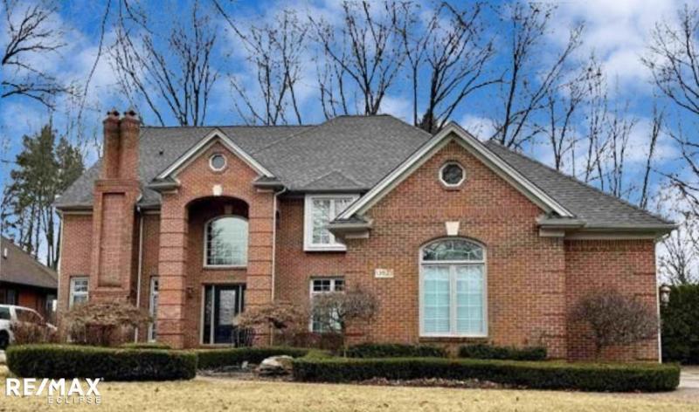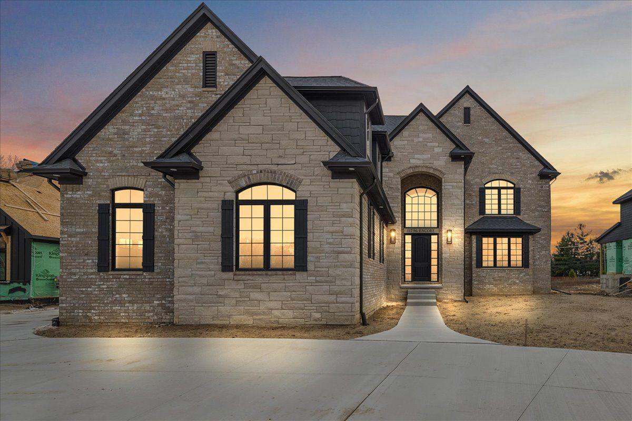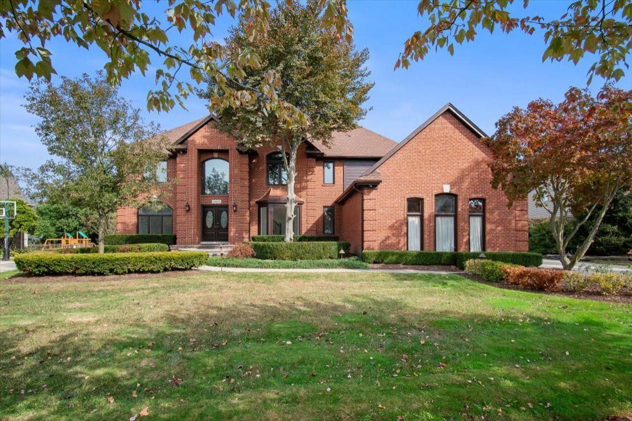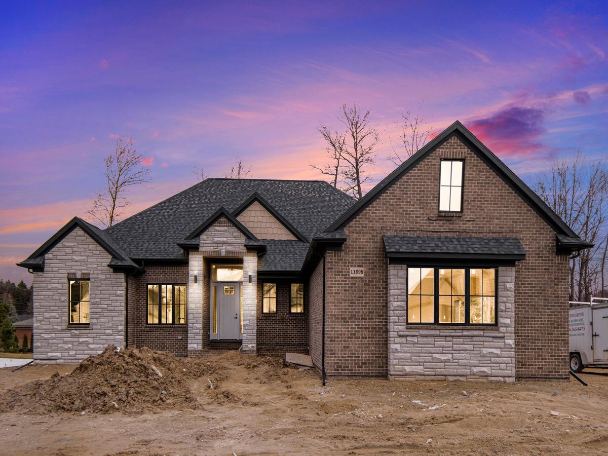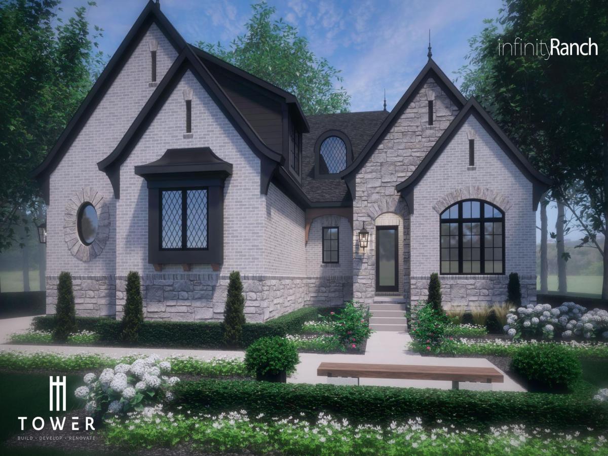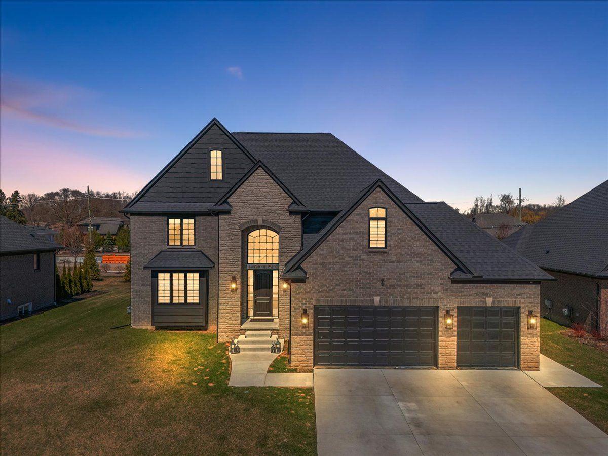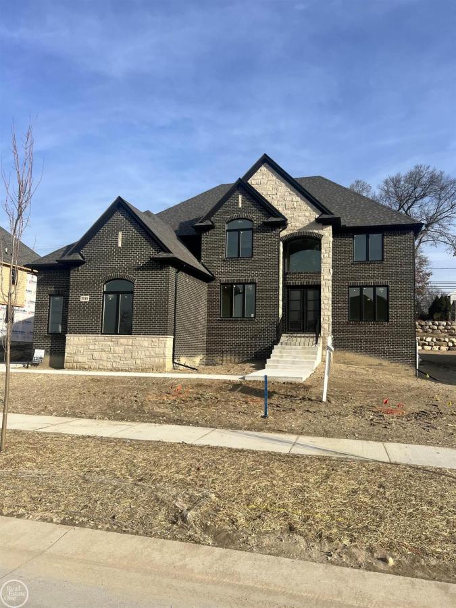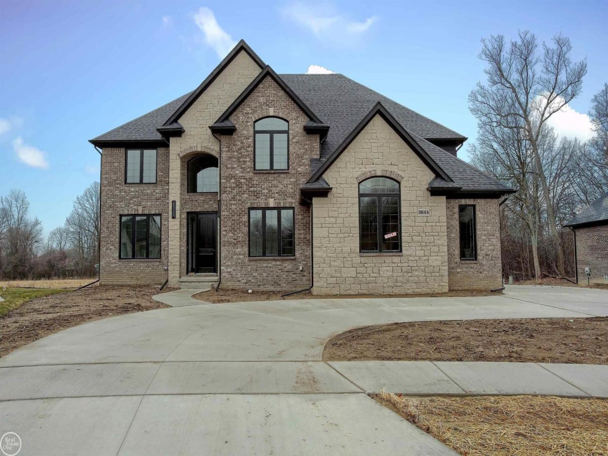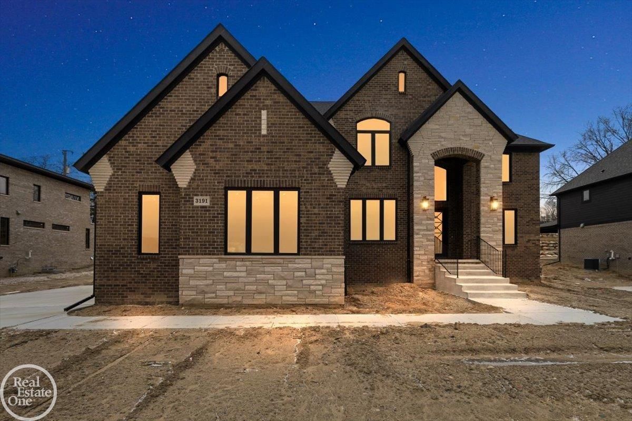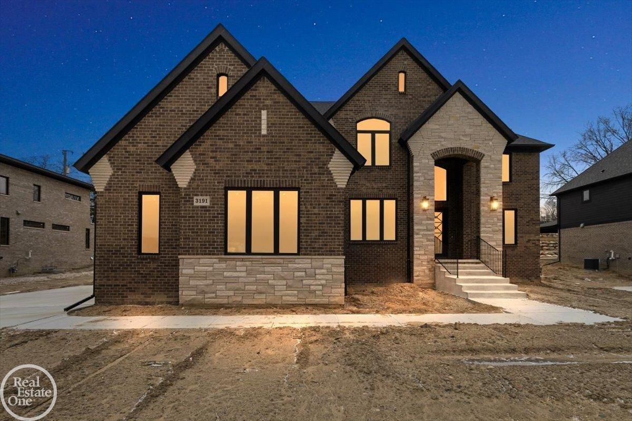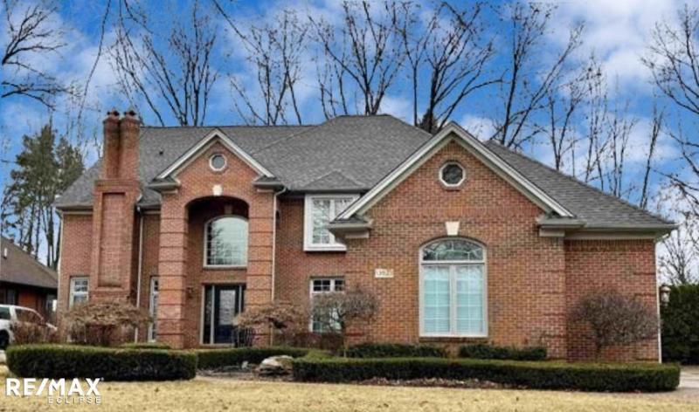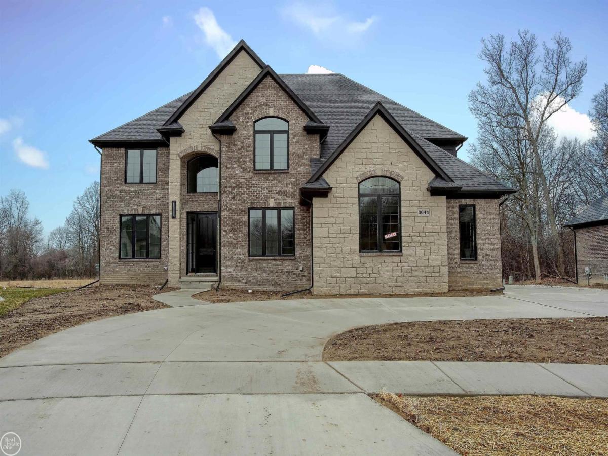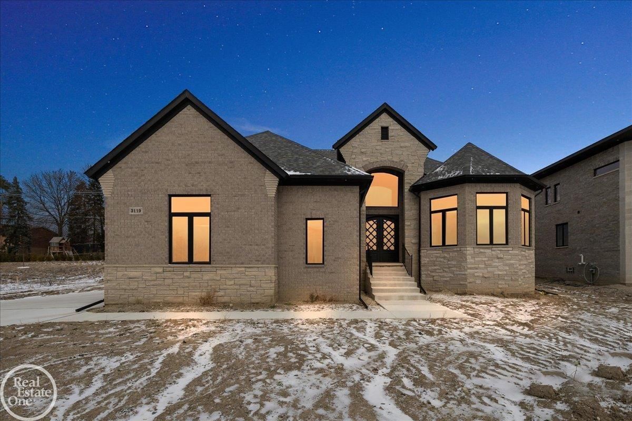Property Details
See this Listing
I’m a first-generation American with Italian roots. My journey combines family, real estate, and the American dream. Raised in a loving home, I embraced my Italian heritage and studied in Italy before returning to the US. As a mother of four, married for 30 years, my joy is family time. Real estate runs in my blood, inspired by my parents’ success in the industry. I earned my real estate license at 18, learned from a mentor at Century 21, and continued to grow at Remax. In 2022, I became the…
More About LiaMortgage Calculator
Schools
Interior
Exterior
Financial
Map
Community
- Address13923 Timberwyck DR Shelby MI
- SubdivisionROYAL FOREST SUB 5
- CityShelby
- CountyMacomb
- Zip Code48315
Similar Listings Nearby
- 14173 PROVIM FOREST
Shelby, MI$959,900
0.24 miles away
- 14523 BOURNEMUTH DR
Shelby, MI$950,000
0.55 miles away
- 11695 ENCORE DR
Shelby, MI$929,900
1.68 miles away
- 54237 Trieste CRT
Shelby, MI$924,900
4.57 miles away
- 14105 JODE PARK
Shelby, MI$919,000
0.19 miles away
- 3515 Forster LN
Shelby, MI$914,900
4.29 miles away
- 3371 Forster LN
Shelby, MI$914,900
4.29 miles away
- 51677 Forster LN
Shelby, MI$899,900
4.29 miles away
- 51557 Forster LN
Shelby, MI$899,900
4.71 miles away
- 3191 Forster LN
Shelby, MI$899,900
4.29 miles away

Property Details
See this Listing
I’m a first-generation American with Italian roots. My journey combines family, real estate, and the American dream. Raised in a loving home, I embraced my Italian heritage and studied in Italy before returning to the US. As a mother of four, married for 30 years, my joy is family time. Real estate runs in my blood, inspired by my parents’ success in the industry. I earned my real estate license at 18, learned from a mentor at Century 21, and continued to grow at Remax. In 2022, I became the…
More About LiaMortgage Calculator
Schools
Interior
Exterior
Financial
Map
Community
- Address13923 Timberwyck DR Shelby MI
- SubdivisionROYAL FOREST SUB 5
- CityShelby
- CountyMacomb
- Zip Code48315
Similar Listings Nearby
- 11695 ENCORE DR
Shelby, MI$929,900
1.68 miles away
- 54237 Trieste CRT
Shelby, MI$924,900
4.57 miles away
- 14105 JODE PARK
Shelby, MI$919,000
0.19 miles away
- 3515 Forster LN
Shelby, MI$914,900
4.29 miles away
- 3371 Forster LN
Shelby, MI$914,900
4.29 miles away
- 51677 Forster LN
Shelby, MI$899,900
4.29 miles away
- 51557 Forster LN
Shelby, MI$899,900
4.71 miles away
- 3191 Forster LN
Shelby, MI$899,900
4.29 miles away
- 3479 Forster LN
Shelby, MI$899,900
4.29 miles away
- 51581 Forster LN
Shelby, MI$899,900
4.70 miles away

