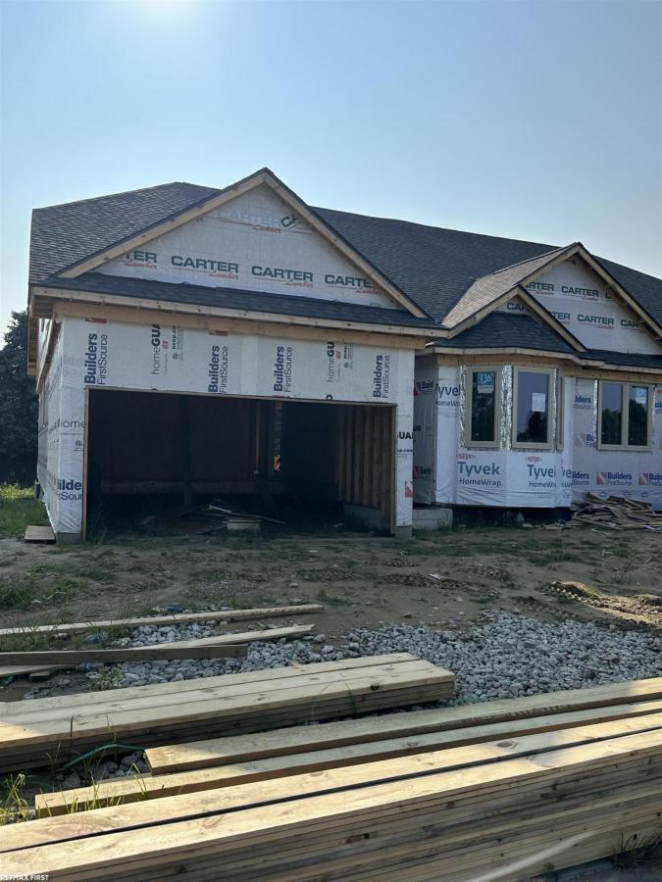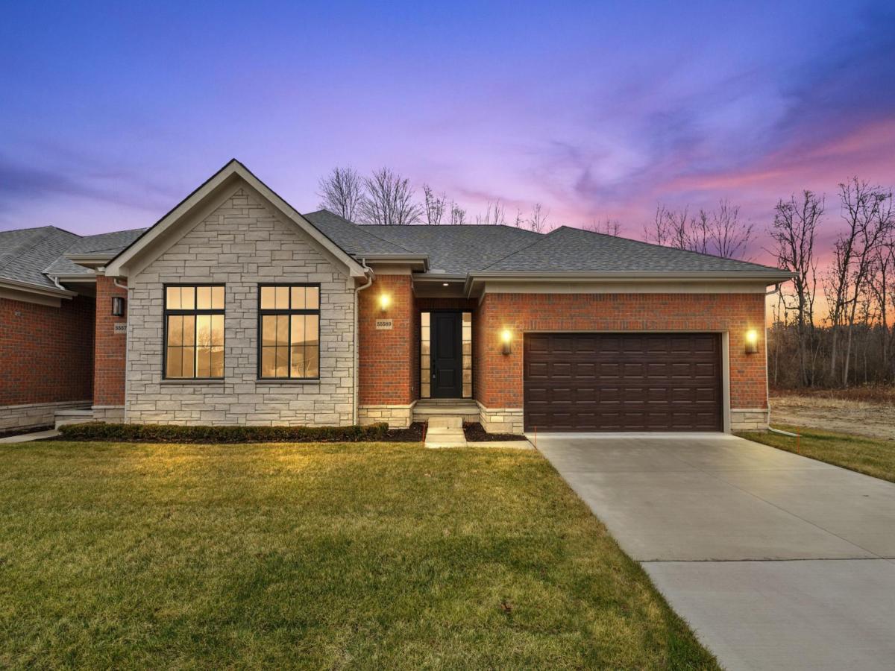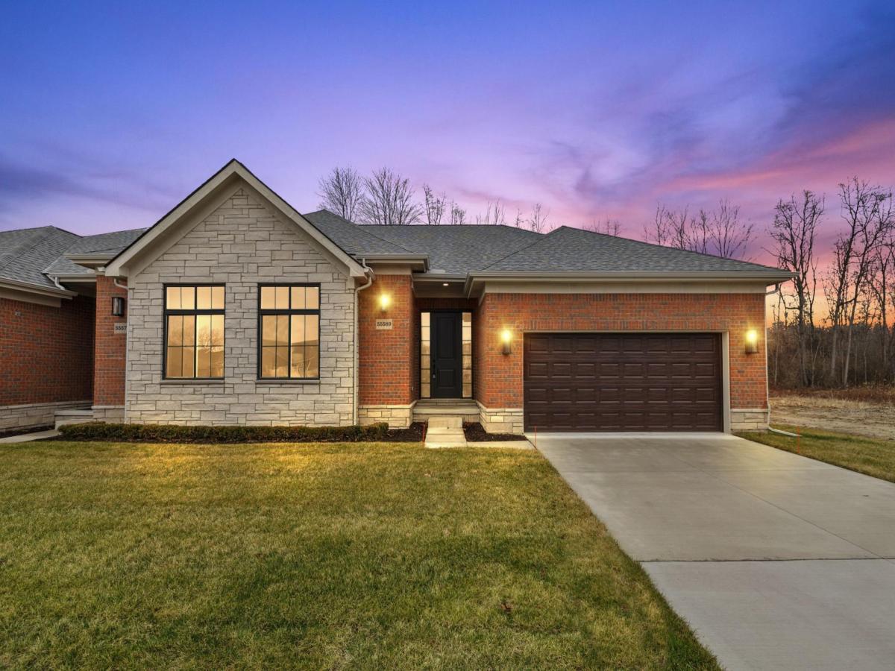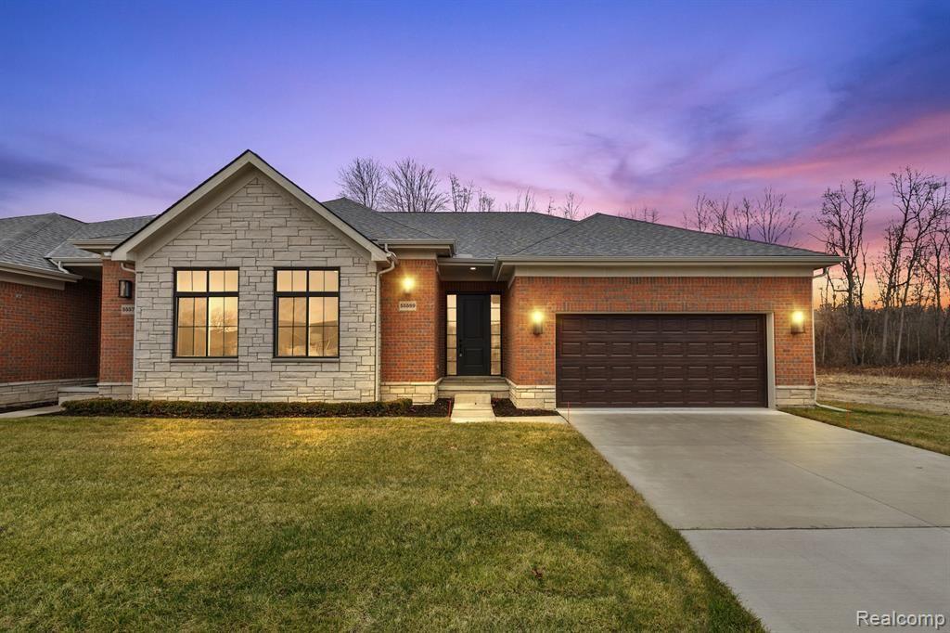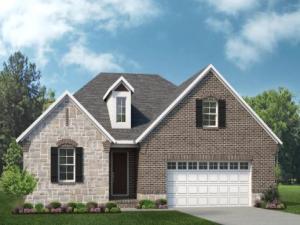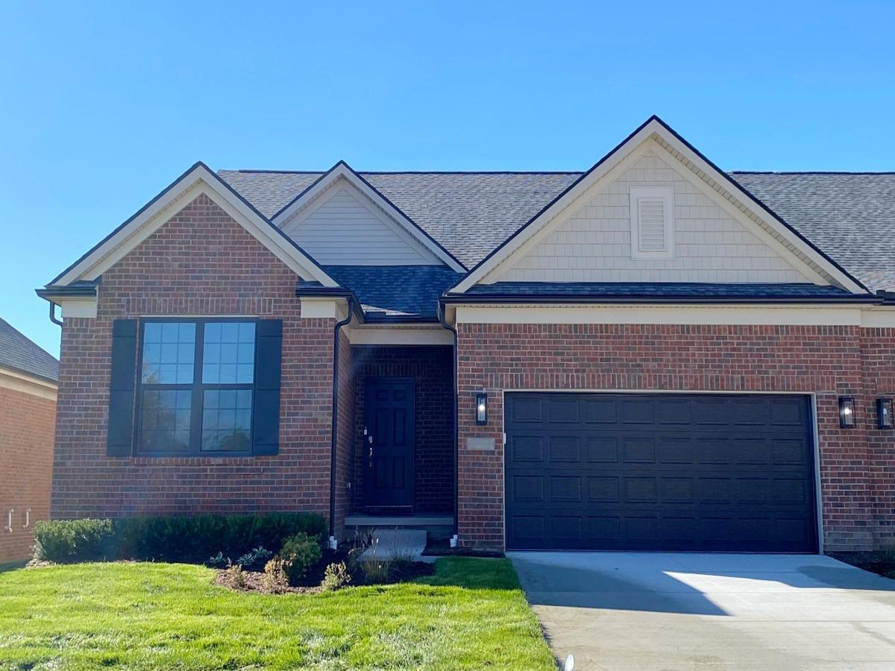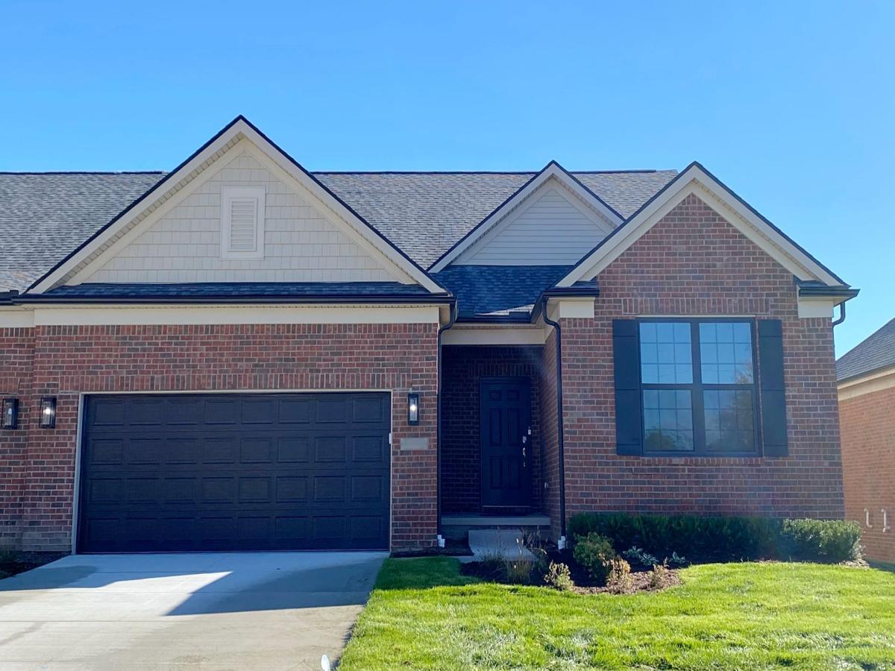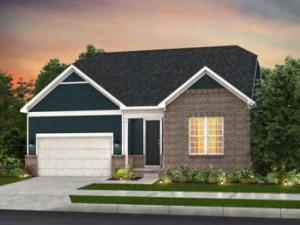Spend this Thanksgiving in your new dream condo in the heart of Shelby Township! This stunning new construction duet condo boasts modern luxury and convenience, perfect for comfortable living. As you step into the spacious kitchen, you’re greeted by sleek granite countertops, ample cabinet space, and soft close drawers.The open concept layout flows seamlessly into the great room, creating an inviting space. The great room’s vaulted ceilings add a touch of grandeur, enhancing the overall ambiance of the home. On the first floor, you’ll find the generously sized primary en suite, complete with dual sinks and a walk-in closet for maximum storage and organization. With its convenient location on the main level, the first floor laundry adds an extra layer of practicality. Upstairs, a second en suite awaits, complete with a private loft, providing a comfortable retreat for guests or family members. Need a dedicated workspace? Look no further than the front office, offering the perfect environment for those who work from home or need a quiet space to focus.Located in the bustling heart of Shelby Township, this condo offers easy access to shopping, dining, and major expressways, ensuring you’re never far from the action. Don’t miss your chance to make this exquisite condo your own! Estimated completion fall 2024. Photos are of similar home.
Property Details
Price:
$475,000
MLS #:
58050148519
Status:
Active
Beds:
2
Baths:
3
Address:
47136 Rosevillage CT
Type:
Condo
Subtype:
Condominium
Subdivision:
ROSEWOOD VILLAGE CONDOMINIUMS
Neighborhood:
03071 – Shelby Twp
City:
Shelby
Listed Date:
Jul 15, 2024
State:
MI
Finished Sq Ft:
1,864
ZIP:
48315
Year Built:
2024
See this Listing
I’m a first-generation American with Italian roots. My journey combines family, real estate, and the American dream. Raised in a loving home, I embraced my Italian heritage and studied in Italy before returning to the US. As a mother of four, married for 30 years, my joy is family time. Real estate runs in my blood, inspired by my parents’ success in the industry. I earned my real estate license at 18, learned from a mentor at Century 21, and continued to grow at Remax. In 2022, I became the…
More About LiaMortgage Calculator
Schools
School District:
Utica
Interior
Bathrooms
2 Full Bathrooms, 1 Half Bathroom
Cooling
Central Air
Heating
Forced Air, Natural Gas
Exterior
Architectural Style
Split Level
Construction Materials
Brick
Parking Features
Two Car Garage, Attached
Financial
HOA Fee
$150
HOA Frequency
Monthly
Taxes
$157
Map
Community
- Address47136 Rosevillage CT Shelby MI
- SubdivisionROSEWOOD VILLAGE CONDOMINIUMS
- CityShelby
- CountyMacomb
- Zip Code48315
Similar Listings Nearby
- 43739 Mound RD
Sterling Heights, MI$585,000
3.66 miles away
- 55589 OAK POINTE DR
Shelby, MI$549,900
4.25 miles away
- 55589 OAK POINTE DR
Shelby, MI$549,900
4.25 miles away
- 55589 OAK POINTE DR
Shelby, MI$549,900
4.25 miles away
- 56412 Twin Birch BLVD
Shelby, MI$530,490
3.15 miles away
- 55726 OAK POINTE DR
Shelby, MI$523,990
4.41 miles away
- 55658 OAK POINTE DR
Shelby, MI$517,990
4.41 miles away
- 55681 OAK POINTE DR
Shelby, MI$513,990
4.41 miles away
- 55697 OAK POINTE DR
Shelby, MI$510,990
4.31 miles away
- 50635 Beckett CRT
Macomb, MI$499,990
4.11 miles away

47136 Rosevillage CT
Shelby, MI
LIGHTBOX-IMAGES

