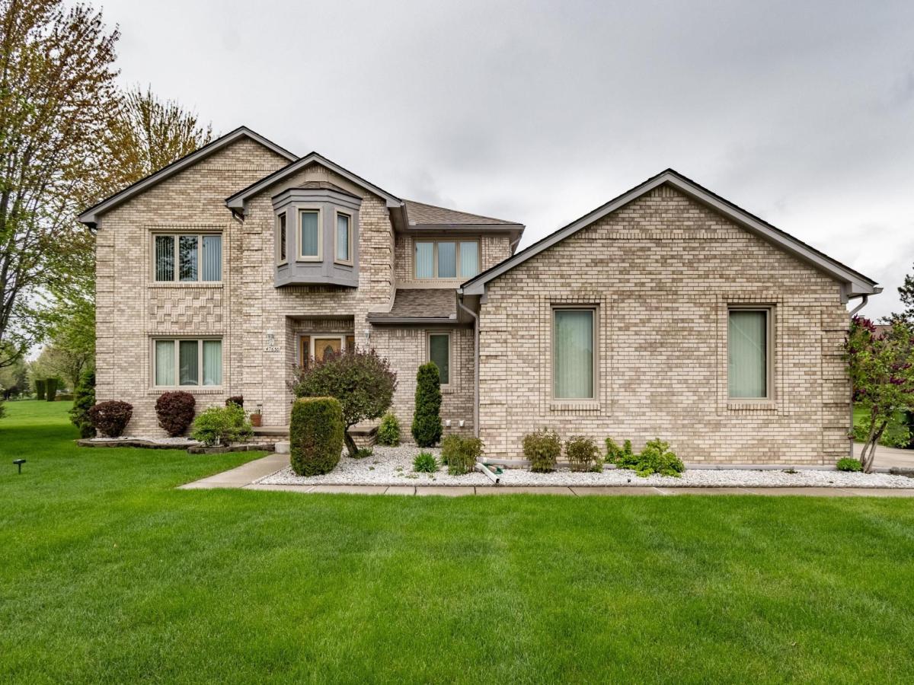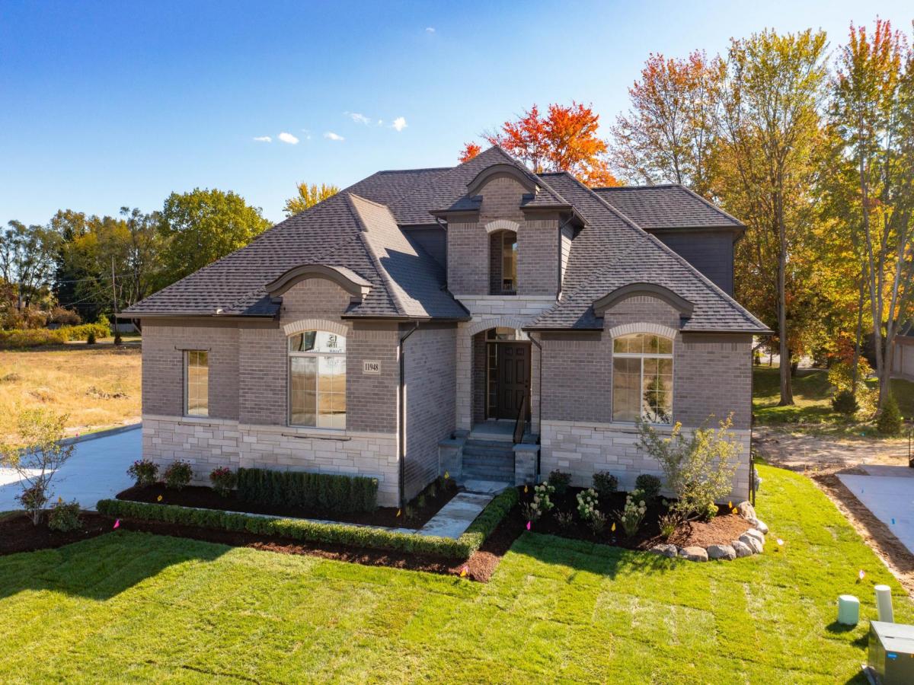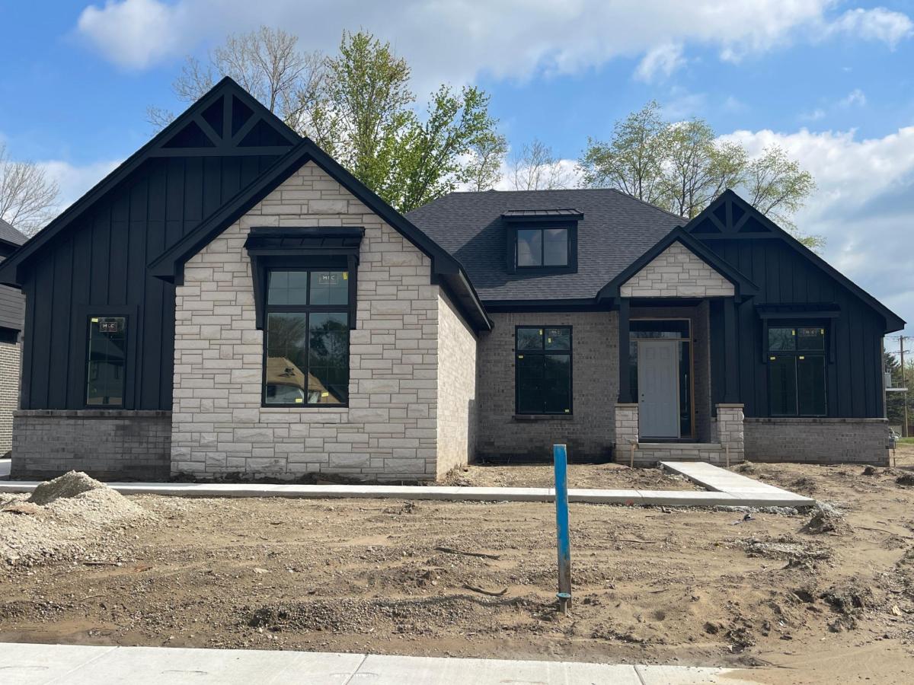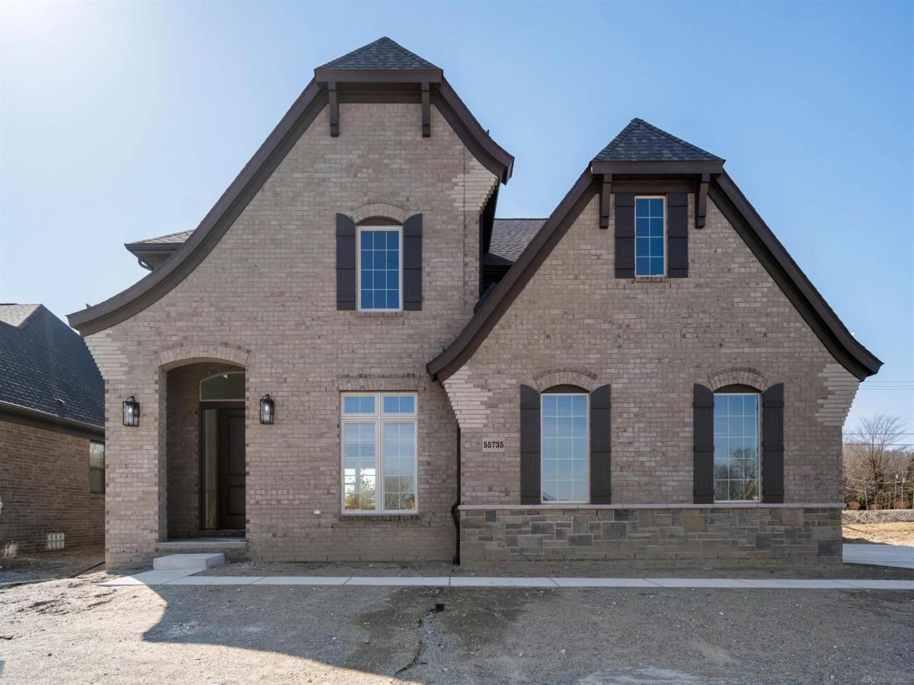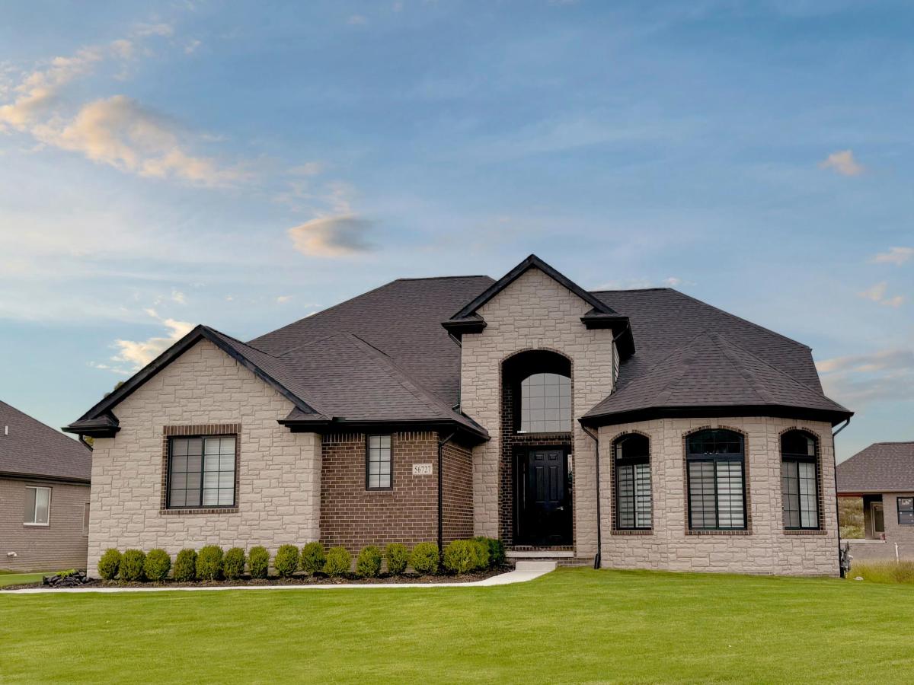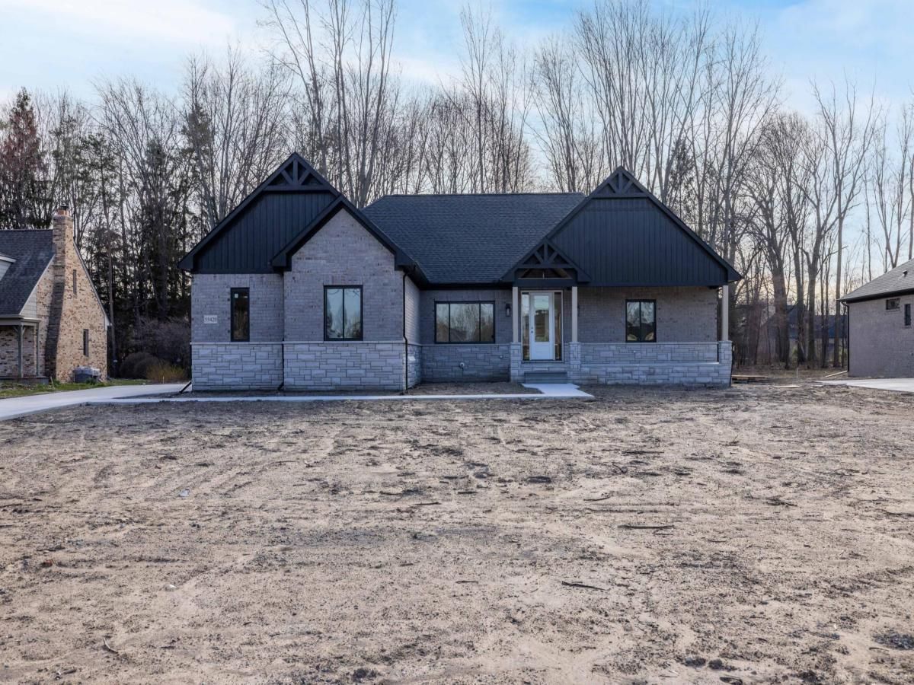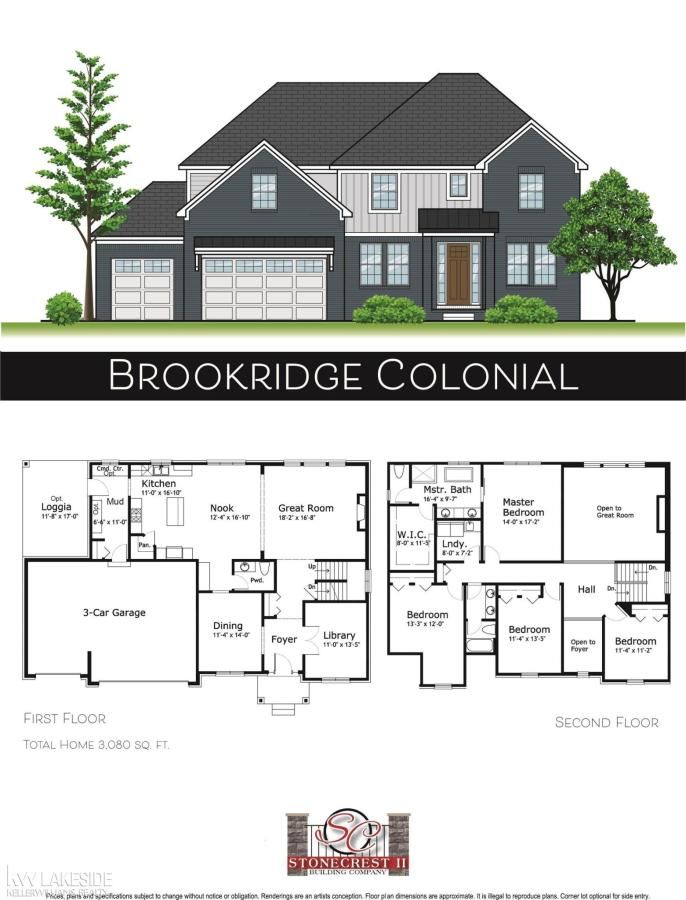Welcome to this beautifully maintained 4-bedroom, 3.5-bathroom home in the highly desirable Shelby Township—move-in ready and waiting for you to call it your own. Situated on a spacious double lot, this full brick residence offers exceptional curb appeal and eliminates the worry of siding maintenance. From the moment you step inside, you’ll fall in love with the expansive layout and tasteful design elements that make this home both functional and elegant. The interior features stunning hardwood floors and a neutral color palette throughout, creating a warm and inviting ambiance ready for your personal touch. The kitchen serves as the heart of the home, showcasing rich wood cabinetry, a functional island, and generous countertop space—ideal for hosting gatherings or preparing cherished family meals. French doors lead gracefully into the formal dining area, adding a touch of sophistication to your entertaining space. Each of the four bedrooms offers a peaceful retreat with ample space for rest and personalization. The home also features the convenience of laundry hook-ups on both the first floor and in the basement, allowing you to choose the layout that best suits your lifestyle. A newer furnace provides peace of mind, while the finished lower level significantly expands your living area and includes a second full kitchen, an additional bathroom, and flexible spaces perfect for a home office, gym, or second family room. Outdoors, enjoy a private brick patio—an ideal spot for relaxing on summer evenings or hosting weekend get-togethers. The impressive three-car side-entry garage, along with a spacious driveway, ensures ample parking for both family and guests. Ideally located near all of Shelby Township’s conveniences, this exceptional home truly offers it all—space, functionality, and timeless charm. Don’t miss your opportunity to make it yours. Schedule your private showing today!
Property Details
Price:
$695,000
MLS #:
20250032616
Status:
Active
Beds:
4
Baths:
4
Address:
47630 ROBINS NEST DR
Type:
Single Family
Subtype:
Single Family Residence
Subdivision:
ROBIN’S NEST SUB II
Neighborhood:
03071 – Shelby Twp
City:
Shelby
Listed Date:
May 10, 2025
State:
MI
Finished Sq Ft:
4,199
ZIP:
48315
Lot Size:
18,731 sqft / 0.43 acres (approx)
Year Built:
1998
See this Listing
I’m a first-generation American with Italian roots. My journey combines family, real estate, and the American dream. Raised in a loving home, I embraced my Italian heritage and studied in Italy before returning to the US. As a mother of four, married for 30 years, my joy is family time. Real estate runs in my blood, inspired by my parents’ success in the industry. I earned my real estate license at 18, learned from a mentor at Century 21, and continued to grow at Remax. In 2022, I became the…
More About LiaMortgage Calculator
Schools
School District:
Utica
Interior
Bathrooms
3 Full Bathrooms, 1 Half Bathroom
Cooling
Central Air
Heating
Forced Air, Natural Gas
Laundry Features
Laundry Room
Exterior
Architectural Style
Colonial
Construction Materials
Brick
Exterior Features
Lighting
Parking Features
Three Car Garage, Attached, Electricityin Garage, Garage Door Opener
Roof
Asphalt
Financial
HOA Fee
$200
HOA Frequency
Annually
Taxes
$4,886
Map
Community
- Address47630 ROBINS NEST DR Shelby MI
- SubdivisionROBIN’S NEST SUB II
- CityShelby
- CountyMacomb
- Zip Code48315
Similar Listings Nearby
- 11948 Encore CRT
Shelby, MI$869,900
4.01 miles away
- 11812 ENCORE DR
Shelby, MI$869,900
4.04 miles away
- 55735 Bay Oaks CT
Shelby, MI$857,817
4.03 miles away
- 53650 ROMEO PLANK RD
Macomb, MI$849,900
3.44 miles away
- 55420 Jewell RD
Shelby, MI$810,000
4.21 miles away
- 14050 Regatta Bay DR
Shelby, MI$778,990
3.40 miles away
- 45155 Twin River DR
Macomb, MI$755,085
2.81 miles away
- 14060 Regatta Bay DR
Shelby, MI$752,990
3.40 miles away
- 56892 OAKWAY DR
Shelby, MI$750,000
3.40 miles away
- 12531 24 Mile RD
Shelby, MI$750,000
2.98 miles away

47630 ROBINS NEST DR
Shelby, MI
LIGHTBOX-IMAGES

