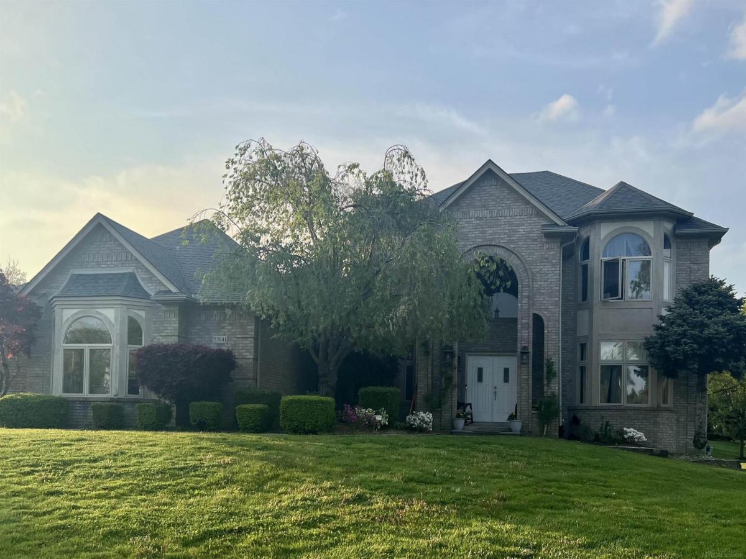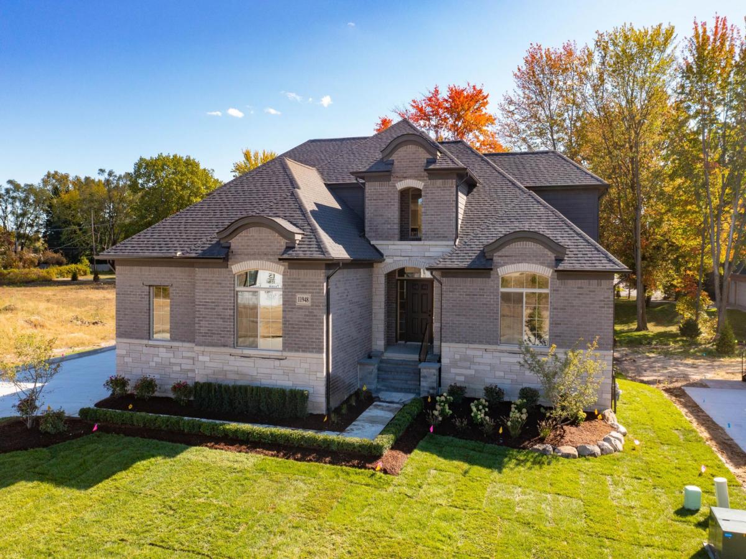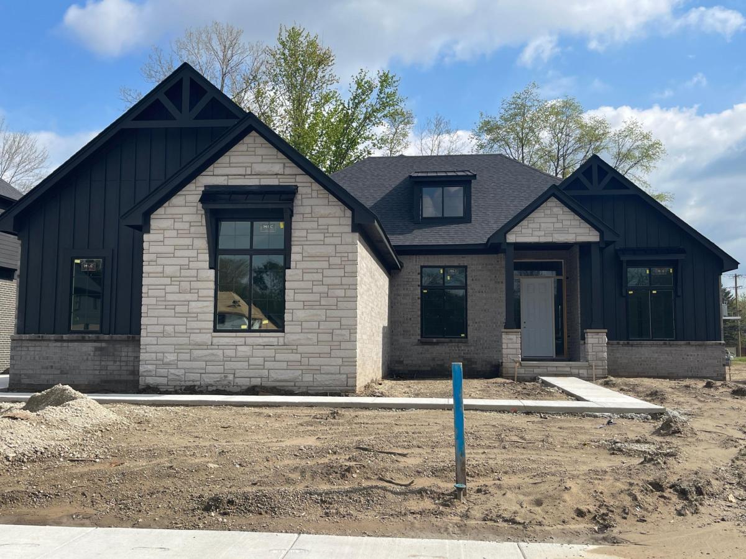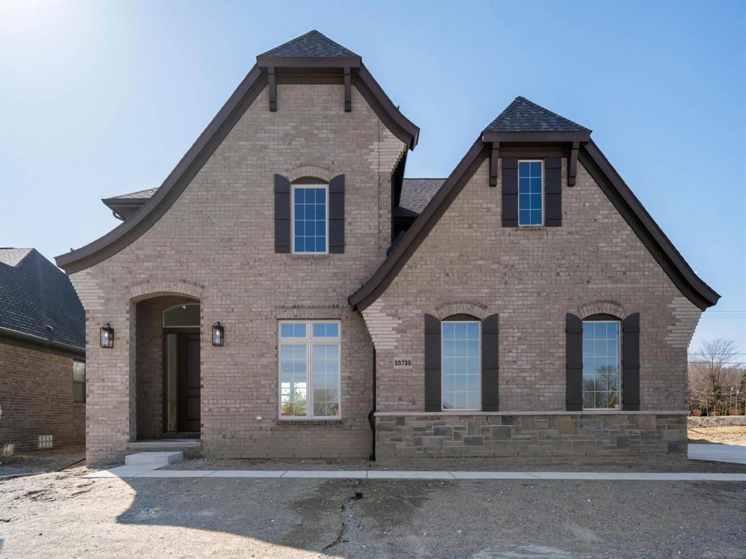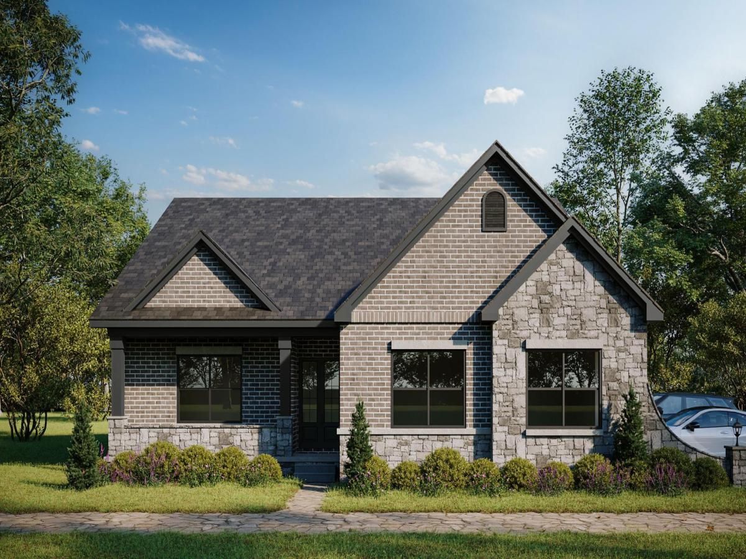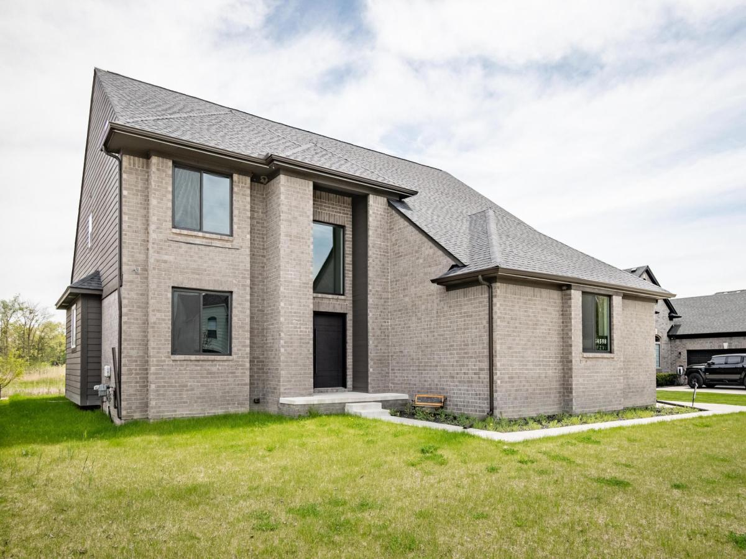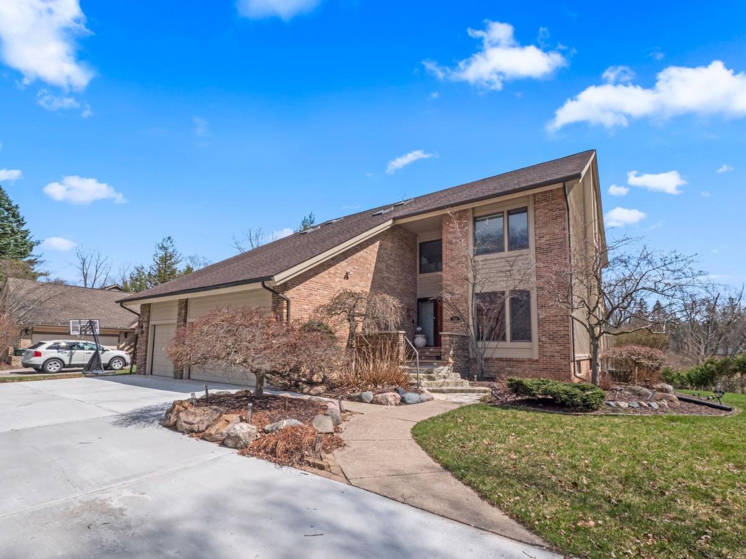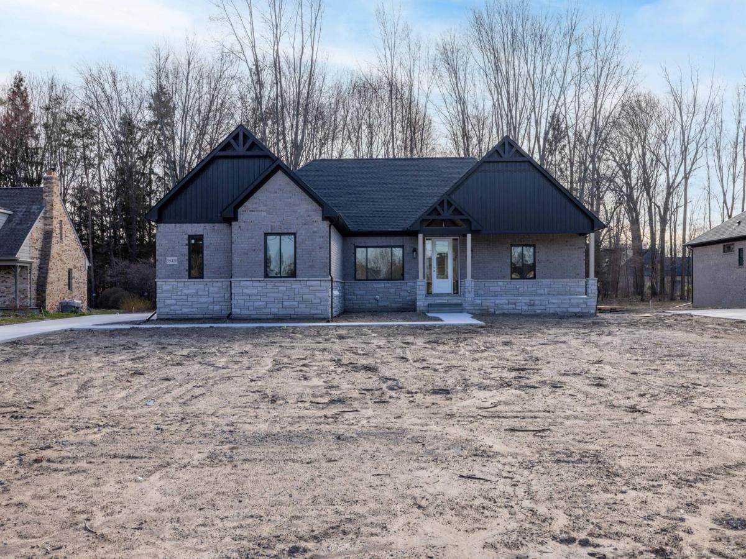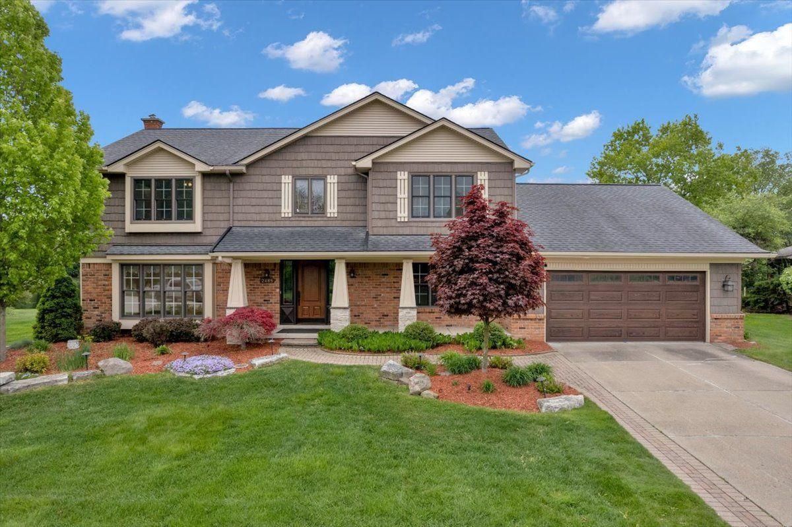Step into this Elegant custom-built home (Full Brick) in a prime location (2 miles from Stony Creek Lake), Split level, 5 bdrms, 5 baths 2 half baths. Newer Roof, Circular Stairway, 2-story Foyer & Great room with Gas Fireplace. Bridge overlooking the entire Great rm & Foyer. Newer Wood Floors all over the 1st & 2nd level, Ceramic Foyer, Dining rm, Library & Kitchen area. Custom Kitchen Cabinet with Granite, in addition to extra stylish angled Custom Cabinets on the side. 1st floor Laundry, huge Breakfast nook open to the Great rm with Gas Fireplace & a Mantel. 1st Floor Master Bdrm with WIC & full bath, Separate Shower & a Jacuzzi. All 3 master suit bdrms have full baths & Walk-in Closets, in addition to a main 4th bath. Finished Basement, Metallic Epoxy Floors on one side with a 2nd kitchen cabinets. In addition to a recreational area with a 2nd Natural Wood Fireplace with daylight Windows and a 6th Bedroom & a Half Bath. Newer Furnace & 2 HWT. Attention: There are extra Stairs from the basement to the Garage directly. Huge Lot with 3 Car Garage, very long Driveway for plenty of cars. This will not last.
Property Details
Price:
$679,900
MLS #:
58050175101
Status:
Active
Beds:
5
Baths:
7
Address:
53641 Buckingham LN
Type:
Single Family
Subtype:
Single Family Residence
Subdivision:
REGENCY HILLS SUB 1
Neighborhood:
03071 – Shelby Twp
City:
Shelby
Listed Date:
May 16, 2025
State:
MI
Finished Sq Ft:
5,538
ZIP:
48316
Year Built:
1995
See this Listing
I’m a first-generation American with Italian roots. My journey combines family, real estate, and the American dream. Raised in a loving home, I embraced my Italian heritage and studied in Italy before returning to the US. As a mother of four, married for 30 years, my joy is family time. Real estate runs in my blood, inspired by my parents’ success in the industry. I earned my real estate license at 18, learned from a mentor at Century 21, and continued to grow at Remax. In 2022, I became the…
More About LiaMortgage Calculator
Schools
School District:
Utica
Interior
Appliances
Dishwasher, Dryer, Microwave, Oven, Refrigerator, Range, Washer
Bathrooms
5 Full Bathrooms, 2 Half Bathrooms
Cooling
Central Air
Flooring
Ceramic Tile, Hardwood
Heating
Forced Air, Natural Gas
Exterior
Architectural Style
Split Level
Construction Materials
Brick
Parking Features
Three Car Garage, Attached
Financial
HOA Fee
$300
HOA Frequency
Annually
Taxes
$8,804
Map
Community
- Address53641 Buckingham LN Shelby MI
- SubdivisionREGENCY HILLS SUB 1
- CityShelby
- CountyMacomb
- Zip Code48316
Similar Listings Nearby
- 11948 Encore CRT
Shelby, MI$869,900
3.82 miles away
- 11812 ENCORE DR
Shelby, MI$869,900
3.76 miles away
- 55735 Bay Oaks CT
Shelby, MI$857,817
4.74 miles away
- 2198 S Rochester Rd Lot 71
Rochester Hills, MI$845,000
3.54 miles away
- 54598 DEADWOOD LN
Shelby, MI$820,000
3.12 miles away
- 615 APPOLINE CRT
Rochester, MI$799,000
0.78 miles away
- 785 RIVER BEND DR
Rochester Hills, MI$797,000
3.45 miles away
- 55420 Jewell RD
Shelby, MI$795,000
3.73 miles away
- 2485 KIMBERLY FAIR ST
Rochester Hills, MI$789,300
4.94 miles away
- 55619 N LORDONA LN
Shelby, MI$789,000
3.83 miles away

53641 Buckingham LN
Shelby, MI
LIGHTBOX-IMAGES

