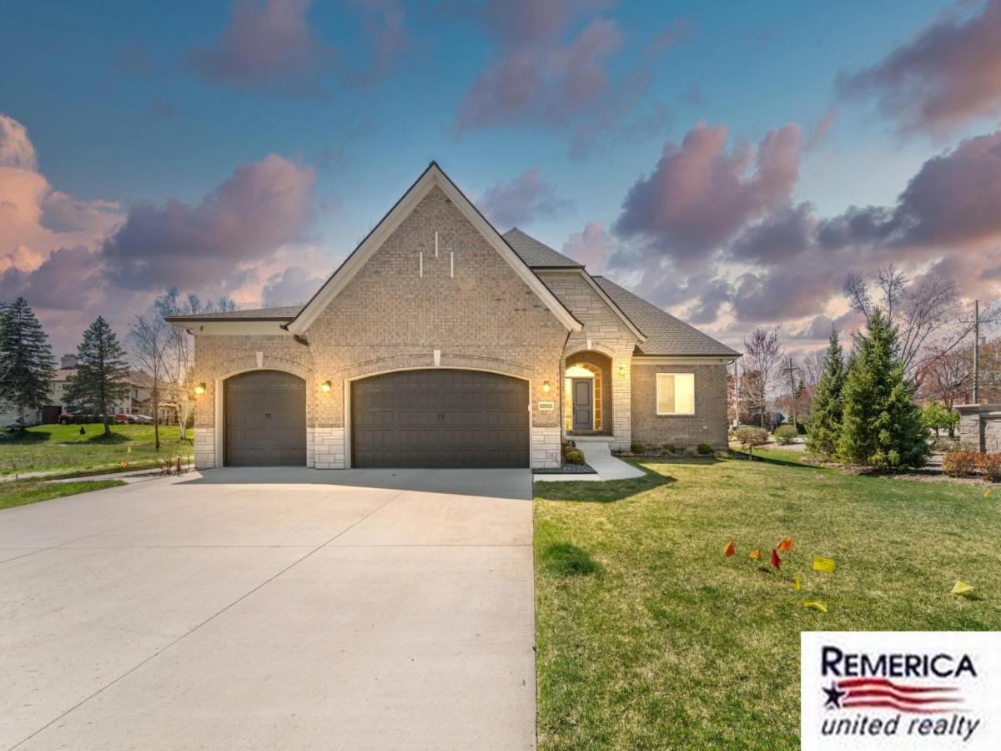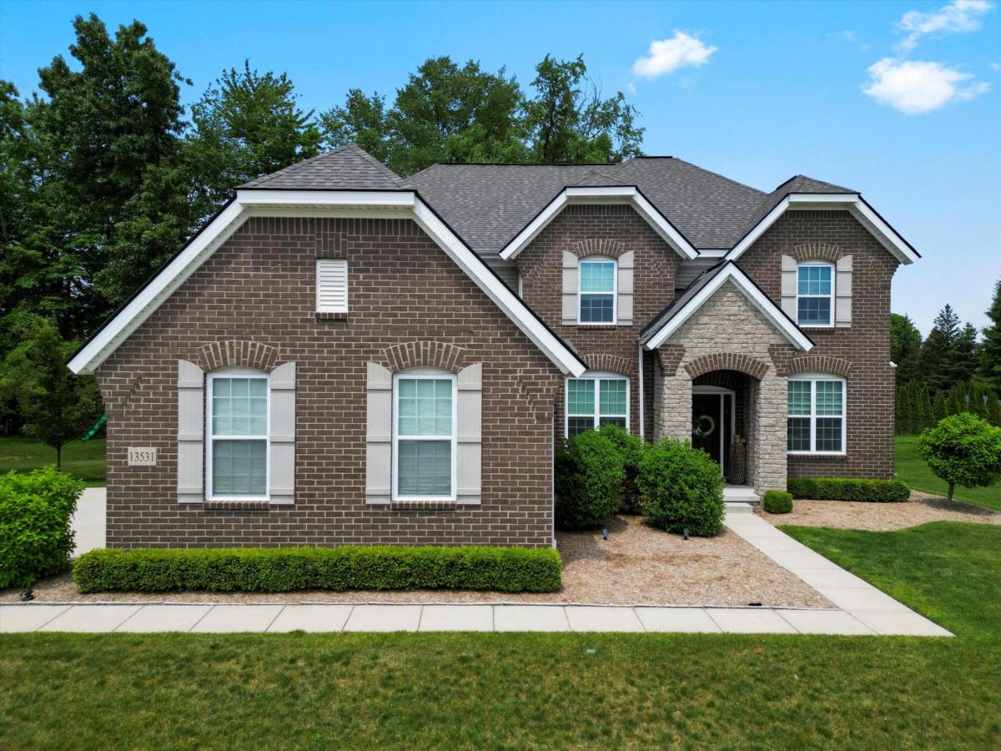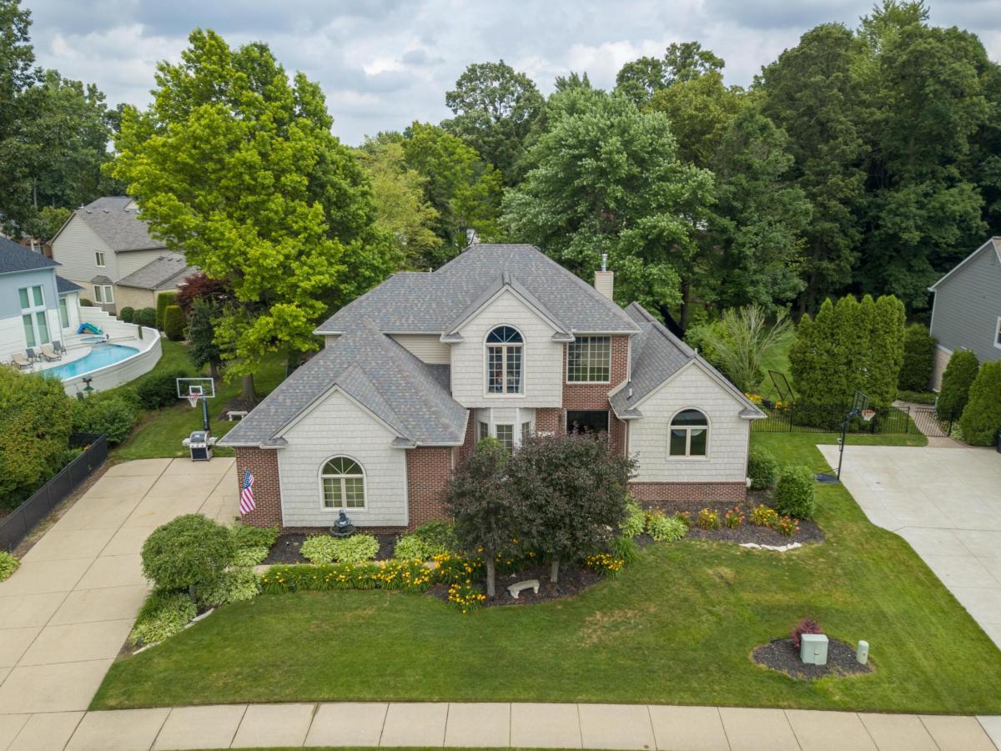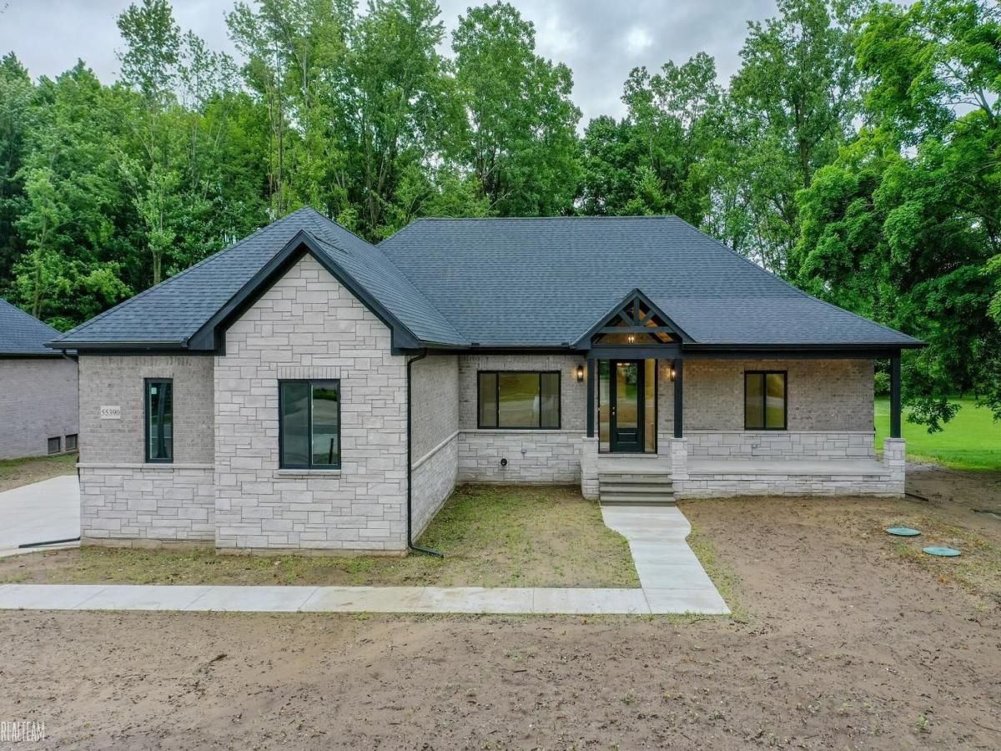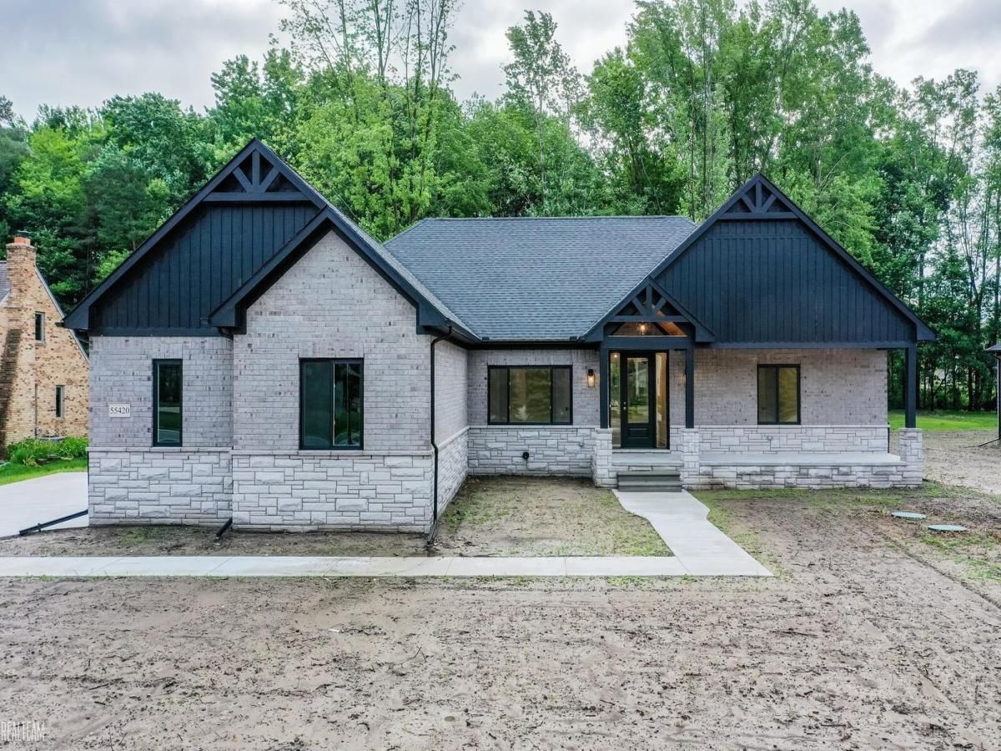**Showings start 7/12 @ 12pm** Welcome to 53641 Buckingham Ln, a beautifully appointed colonial in the heart of Shelby Township, offering the perfect blend of space, style, and flexibility for modern living. With over 3,500 square feet above grade and a fully finished 2,071 square foot basement, this 5-bedroom, 5.2-bath home offers more than 5,600 square feet of finished living space. Inside, you’ll find a spacious and functional layout featuring luxury vinyl plank and tile flooring throughout. The main level includes multiple living and dining areas, a well-finished kitchen, and a large first-floor primary suite with a private ensuite and generous closet space. Upstairs, four additional generously sized bedrooms provide comfort and flexibility for family or guests. The fully finished lower level is ideal for entertaining or extended living, featuring a full second kitchen, a large open living area, a bonus bedroom, and a half bath that is plumbed and ready for a shower installation—perfect for in-laws, guests, or multigenerational living. Located in a quiet, desirable neighborhood close to parks, shopping, and top-rated schools, this home combines space, comfort, and convenience. Schedule your private tour today and experience all that this exceptional property has to offer. BTVAI
Property Details
Price:
$625,000
MLS #:
20251014417
Status:
Active
Beds:
5
Baths:
7
Address:
53641 Buckingham Lane
Type:
Single Family
Subtype:
Single Family Residence
Subdivision:
REGENCY HILLS SUB 1
Neighborhood:
03071 – Shelby Twp
City:
Shelby
Listed Date:
Jul 8, 2025
State:
MI
Finished Sq Ft:
5,609
ZIP:
48316
Year Built:
1995
See this Listing
I’m a first-generation American with Italian roots. My journey combines family, real estate, and the American dream. Raised in a loving home, I embraced my Italian heritage and studied in Italy before returning to the US. As a mother of four, married for 30 years, my joy is family time. Real estate runs in my blood, inspired by my parents’ success in the industry. I earned my real estate license at 18, learned from a mentor at Century 21, and continued to grow at Remax. In 2022, I became the…
More About LiaMortgage Calculator
Schools
School District:
Utica
Interior
Appliances
Dishwasher, Double Oven, Dryer, Free Standing Gas Oven, Free Standing Refrigerator, Washer
Bathrooms
5 Full Bathrooms, 2 Half Bathrooms
Cooling
Central Air
Heating
Forced Air, Natural Gas
Exterior
Architectural Style
Colonial
Construction Materials
Brick
Parking Features
Three Car Garage, Attached
Roof
Asphalt
Financial
HOA Fee
$300
HOA Frequency
Annually
Taxes
$8,094
Map
Community
- Address53641 Buckingham Lane Shelby MI
- SubdivisionREGENCY HILLS SUB 1
- CityShelby
- CountyMacomb
- Zip Code48316
Similar Listings Nearby
- 52951 Royal Park Avenue
Shelby, MI$810,000
4.86 miles away
- 3093 Raffler Drive
Rochester Hills, MI$799,950
4.84 miles away
- 13531 Brampton Court
Shelby, MI$799,000
4.60 miles away
- 240 Red Oak Lane
Rochester Hills, MI$789,300
2.23 miles away
- 49112 White Mill Drive
Shelby, MI$785,000
3.85 miles away
- 14050 Regatta Bay DR
Shelby, MI$778,990
2.71 miles away
- 54615 DEADWOOD LN
Shelby, MI$775,000
3.08 miles away
- 55390 Jewell RD
Shelby, MI$775,000
3.73 miles away
- 55420 Jewell RD
Shelby, MI$775,000
3.72 miles away
- 55766 Apple LN
Shelby, MI$775,000
2.57 miles away

53641 Buckingham Lane
Shelby, MI
LIGHTBOX-IMAGES


