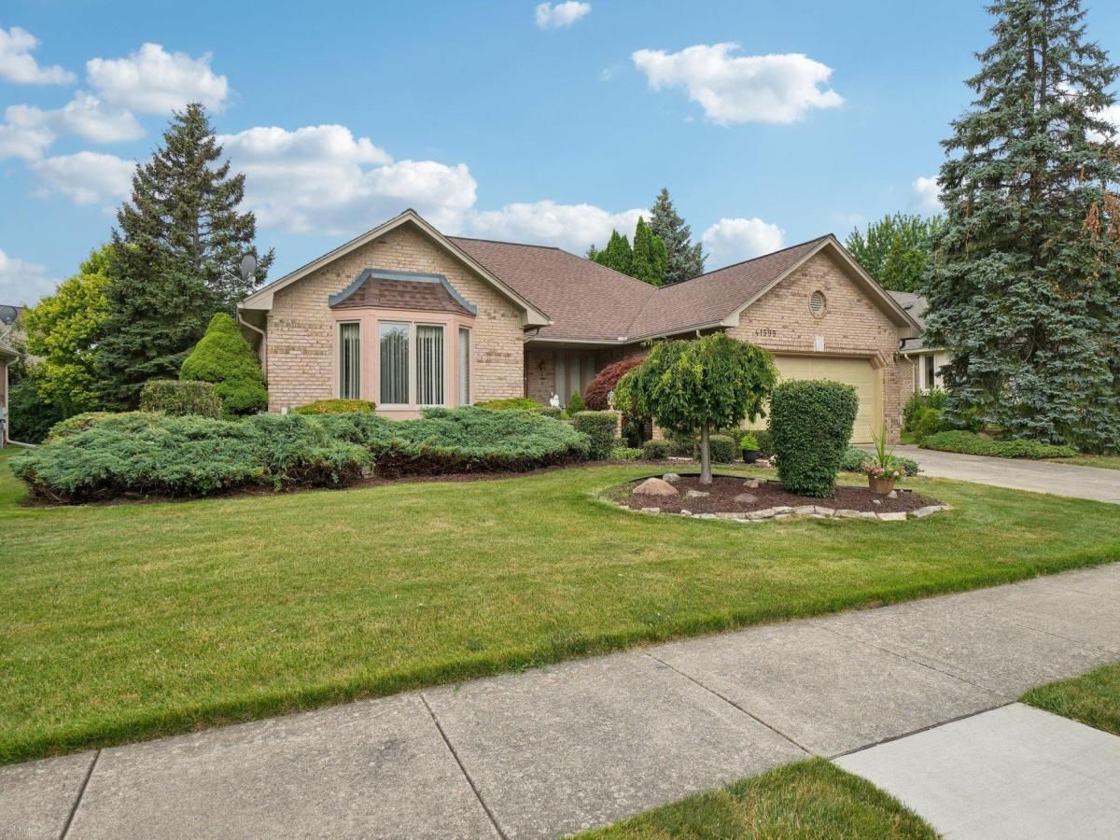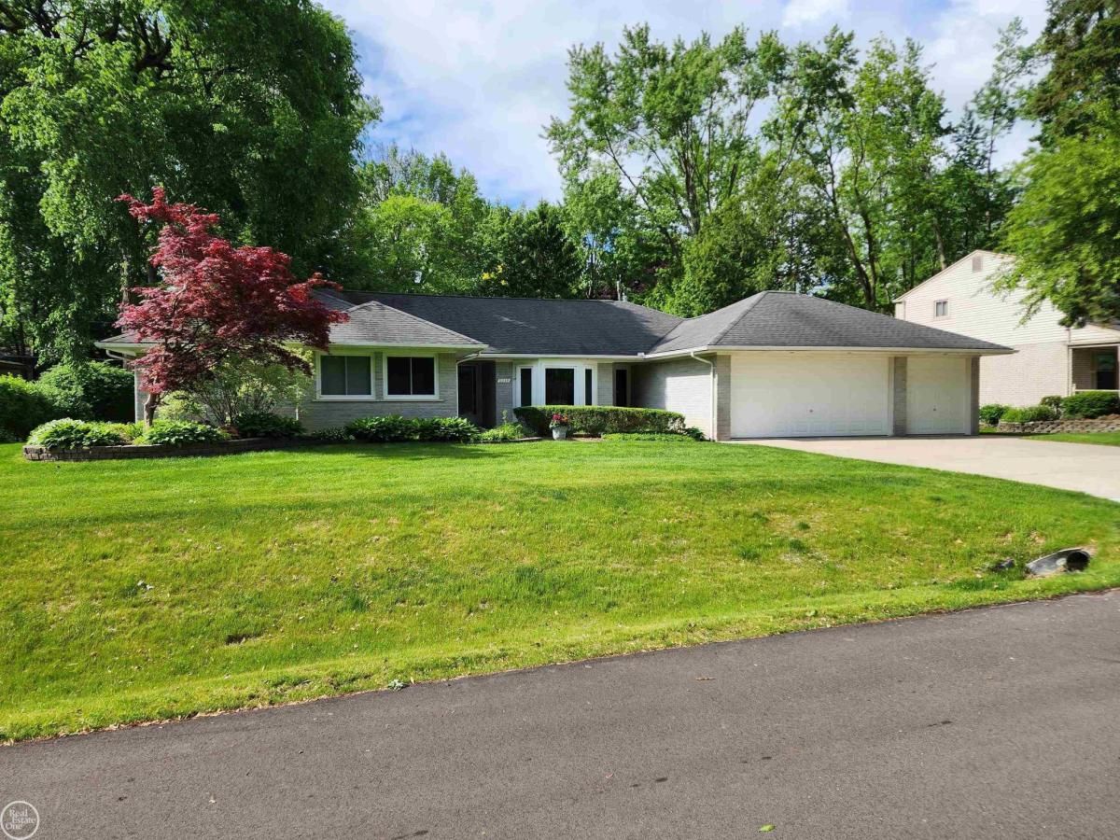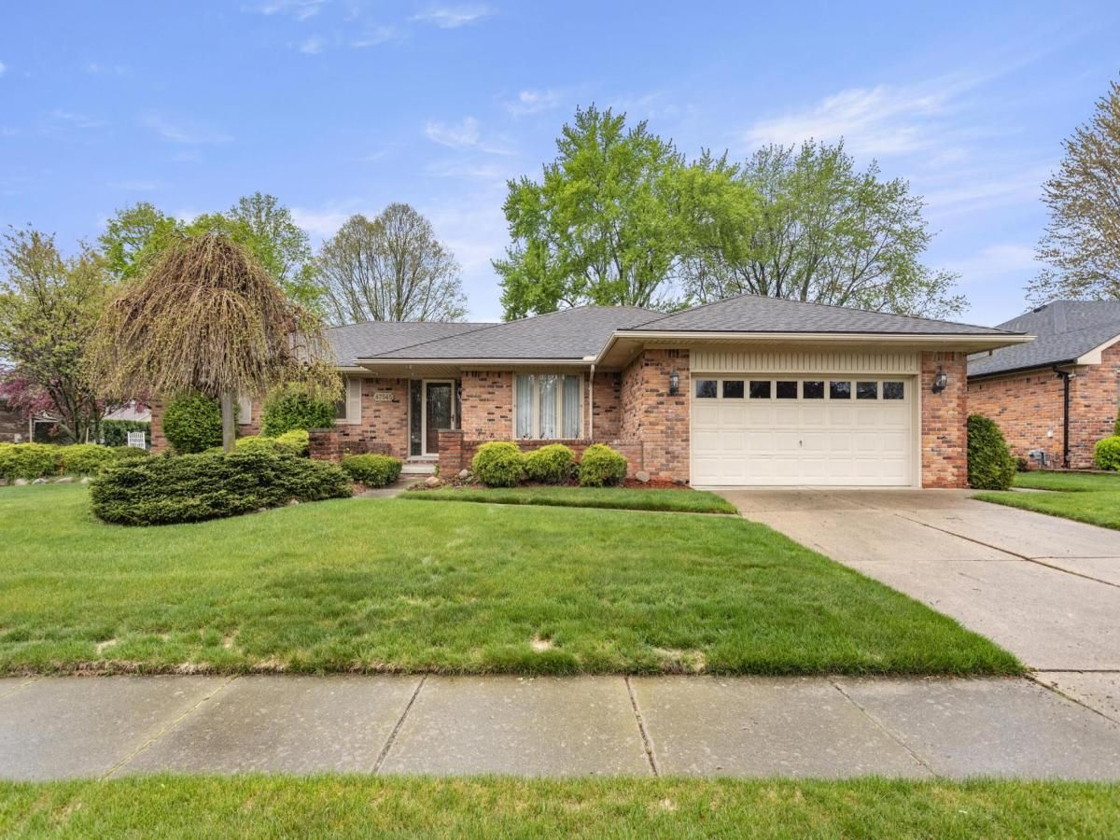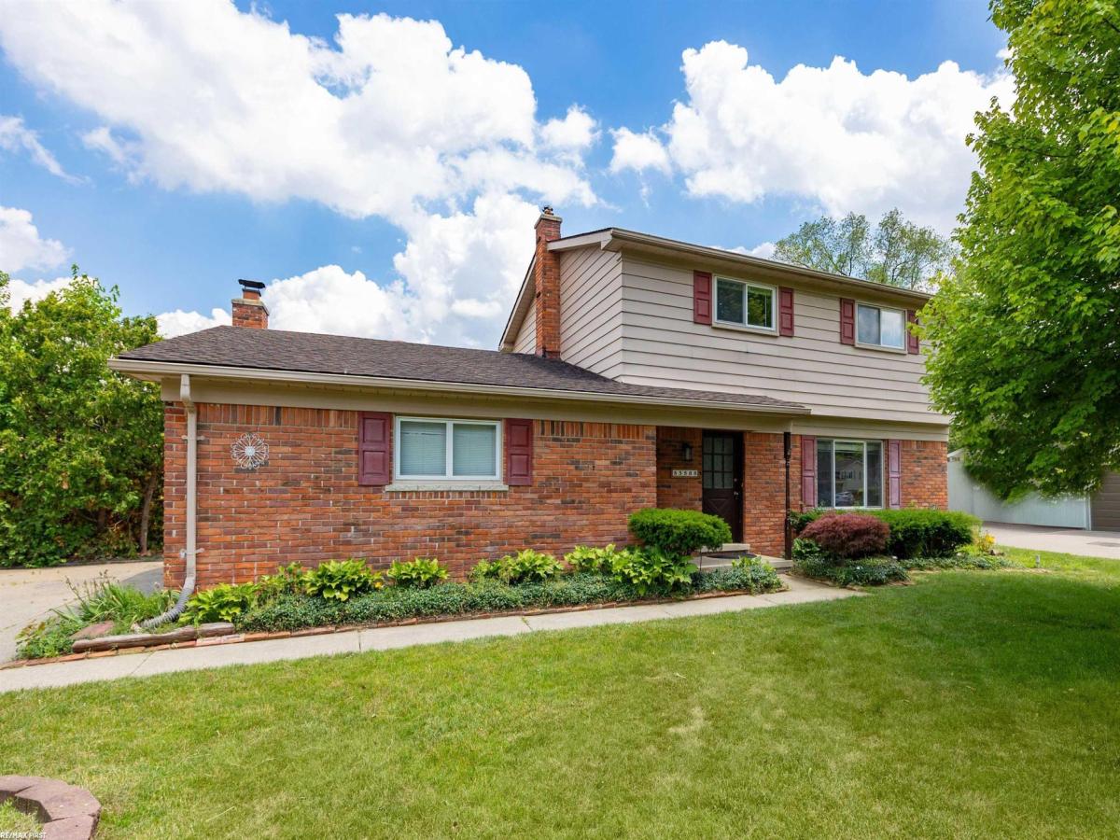Welcome home to this stunning 4-bedroom, 2-bath ranch offering 1,800 sq ft of stylish, open-concept living.
Fully updated with modern finishes, this home features a show-stopping kitchen complete with a quartz waterfall island, stainless steel appliances, soft-close cabinets, and custom tile backsplash- perfectly designed for both everyday living and entertaining.
The spacious layout includes two living areas, with a cozy electric fireplace set against a sleek marble accent wall, large windows that flood the space with natural light, and luxury vinyl plank flooring throughout. Step down into the second living area, where marble-look tile adds elegance and transitions seamlessly into the bright, open floor plan.
All four bedrooms are generously sized, offering flexibility for guests, a home office, or additional family members.
A 1.5 car garage provides extra space for storage or a small workshop. The backyard and patio area offer great potential for outdoor enjoyment.
Located in a quiet neighborhood, this move-in-ready ranch blends timeless design with modern comfort—schedule your showing today!
Fully updated with modern finishes, this home features a show-stopping kitchen complete with a quartz waterfall island, stainless steel appliances, soft-close cabinets, and custom tile backsplash- perfectly designed for both everyday living and entertaining.
The spacious layout includes two living areas, with a cozy electric fireplace set against a sleek marble accent wall, large windows that flood the space with natural light, and luxury vinyl plank flooring throughout. Step down into the second living area, where marble-look tile adds elegance and transitions seamlessly into the bright, open floor plan.
All four bedrooms are generously sized, offering flexibility for guests, a home office, or additional family members.
A 1.5 car garage provides extra space for storage or a small workshop. The backyard and patio area offer great potential for outdoor enjoyment.
Located in a quiet neighborhood, this move-in-ready ranch blends timeless design with modern comfort—schedule your showing today!
Property Details
Price:
$365,000
MLS #:
20251016654
Status:
Active
Beds:
4
Baths:
2
Address:
45626 Wakefield Street
Type:
Single Family
Subtype:
Single Family Residence
Subdivision:
RANIER SUB
Neighborhood:
03071 – Shelby Twp
City:
Shelby
Listed Date:
Jul 14, 2025
State:
MI
Finished Sq Ft:
1,840
ZIP:
48317
Year Built:
1960
See this Listing
I’m a first-generation American with Italian roots. My journey combines family, real estate, and the American dream. Raised in a loving home, I embraced my Italian heritage and studied in Italy before returning to the US. As a mother of four, married for 30 years, my joy is family time. Real estate runs in my blood, inspired by my parents’ success in the industry. I earned my real estate license at 18, learned from a mentor at Century 21, and continued to grow at Remax. In 2022, I became the…
More About LiaMortgage Calculator
Schools
School District:
Utica
Interior
Appliances
Built In Refrigerator, Dryer, Stainless Steel Appliances, Washer
Bathrooms
2 Full Bathrooms
Cooling
Central Air
Heating
Forced Air, Natural Gas
Exterior
Architectural Style
Ranch
Construction Materials
Vinyl Siding
Parking Features
Oneand Half Car Garage, Attached, Circular Driveway
Financial
Taxes
$3,019
Map
Community
- Address45626 Wakefield Street Shelby MI
- SubdivisionRANIER SUB
- CityShelby
- CountyMacomb
- Zip Code48317
Similar Listings Nearby
- 4336 Reilly Drive
Troy, MI$472,500
3.89 miles away
- 41599 Red Oak DR
Sterling Heights, MI$469,900
2.21 miles away
- 2376 Greensboro Drive
Troy, MI$469,000
3.70 miles away
- 48764 Remer AVE
Shelby, MI$459,000
3.26 miles away
- 3598 Barg Drive
Sterling Heights, MI$449,997
2.77 miles away
- 890 Darwin Place Court
Rochester Hills, MI$440,000
4.15 miles away
- 6038 Candler DR
Shelby, MI$434,000
3.84 miles away
- 47545 Andrea Court
Shelby, MI$429,900
4.31 miles away
- 46655 Spruce Drive
Shelby, MI$425,000
3.62 miles away
- 53588 Bruce Hill DR
Shelby, MI$425,000
4.01 miles away

45626 Wakefield Street
Shelby, MI
LIGHTBOX-IMAGES






