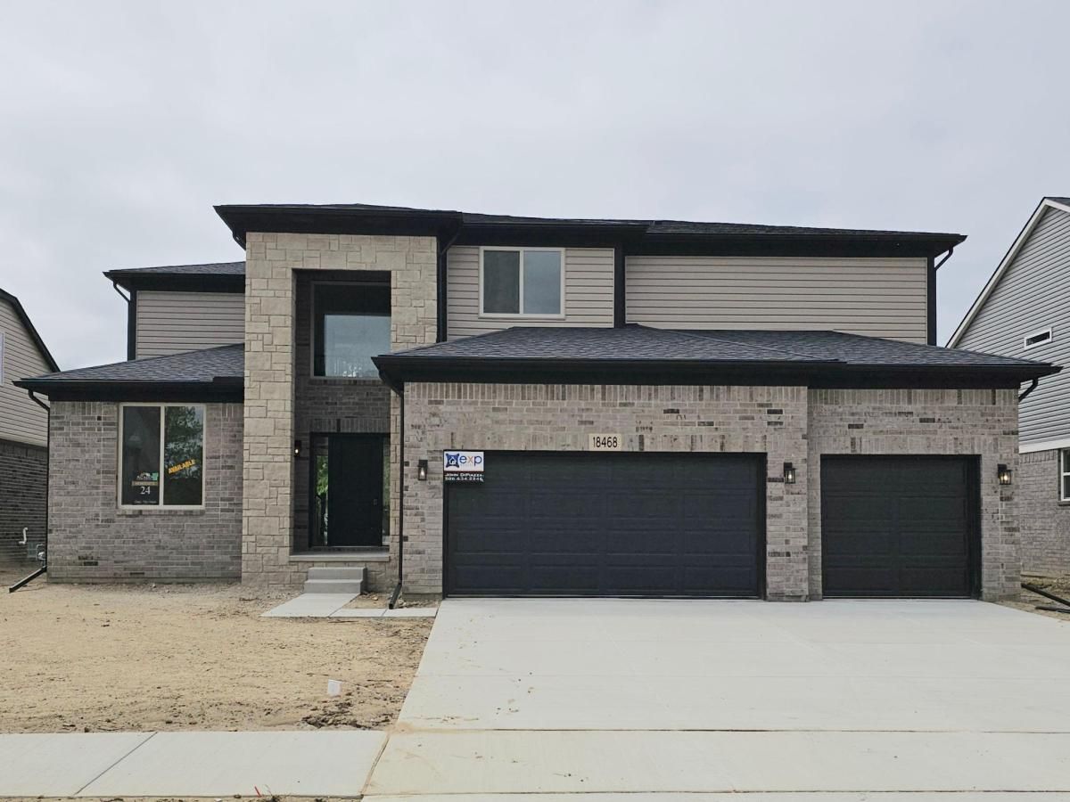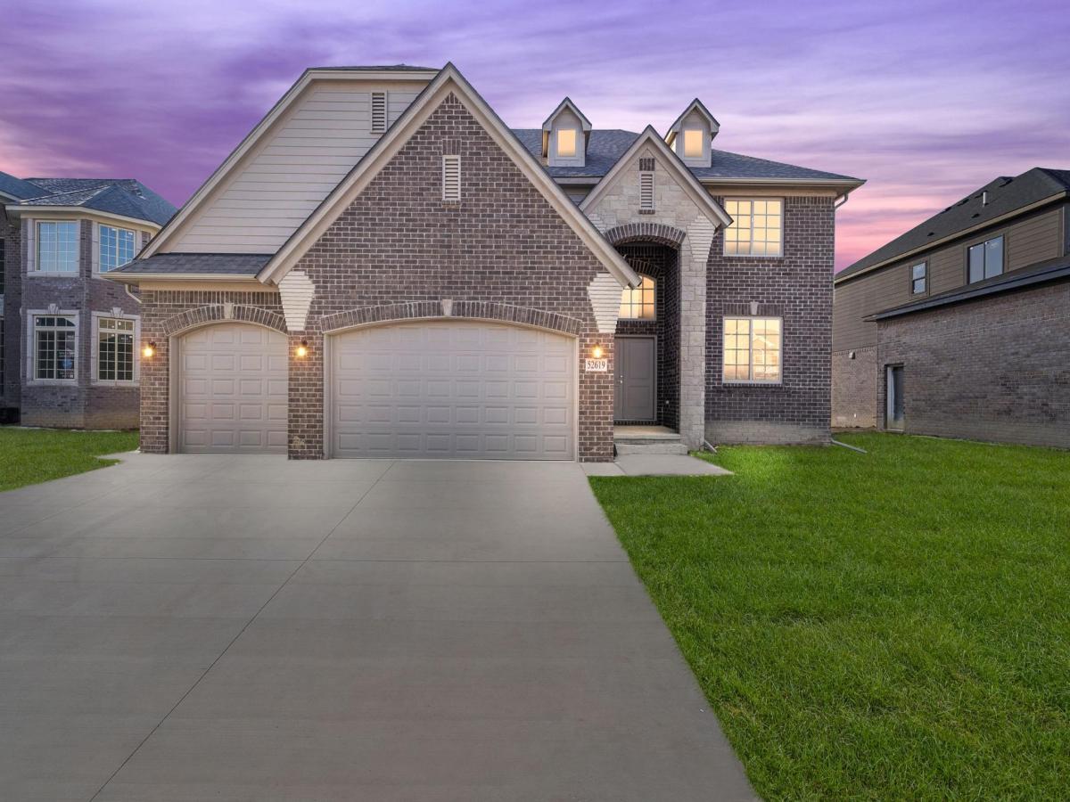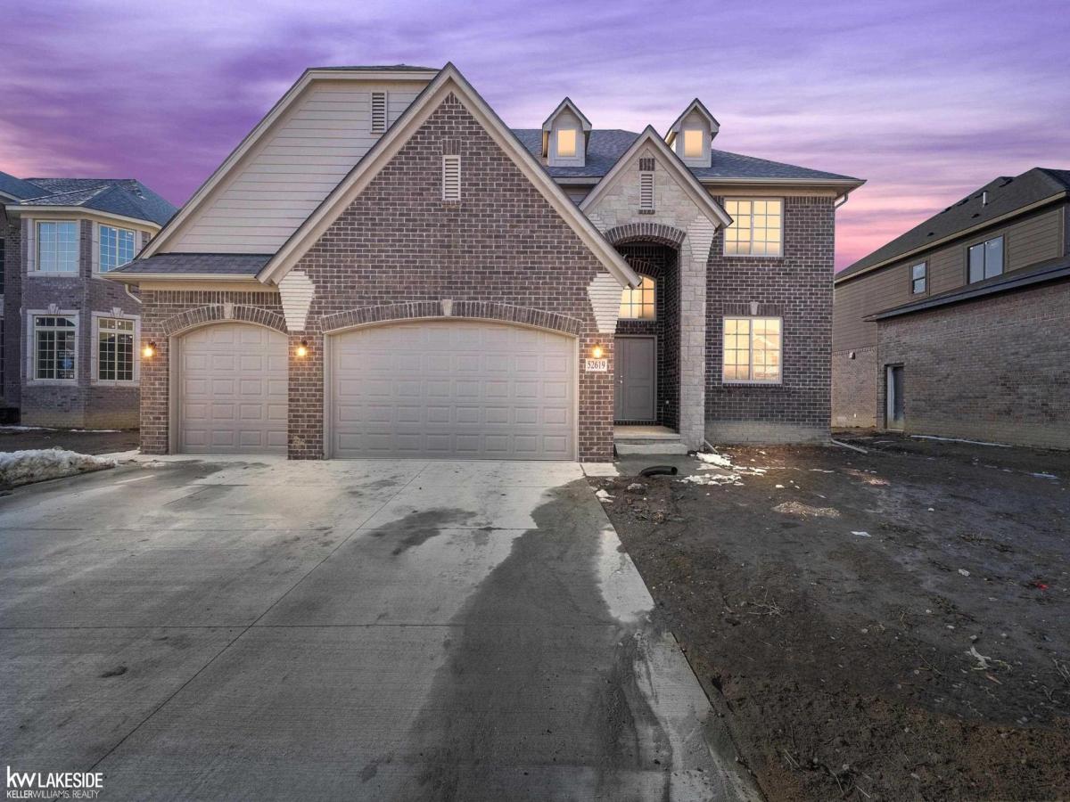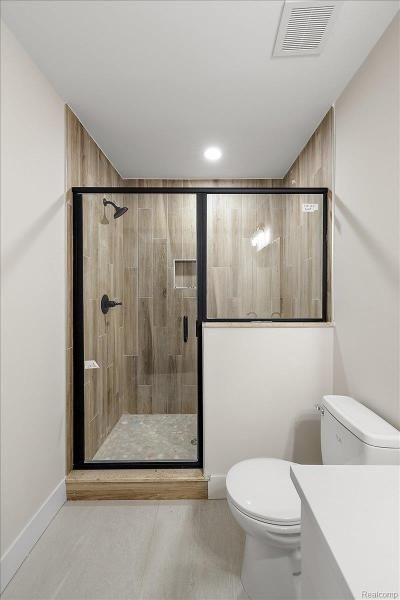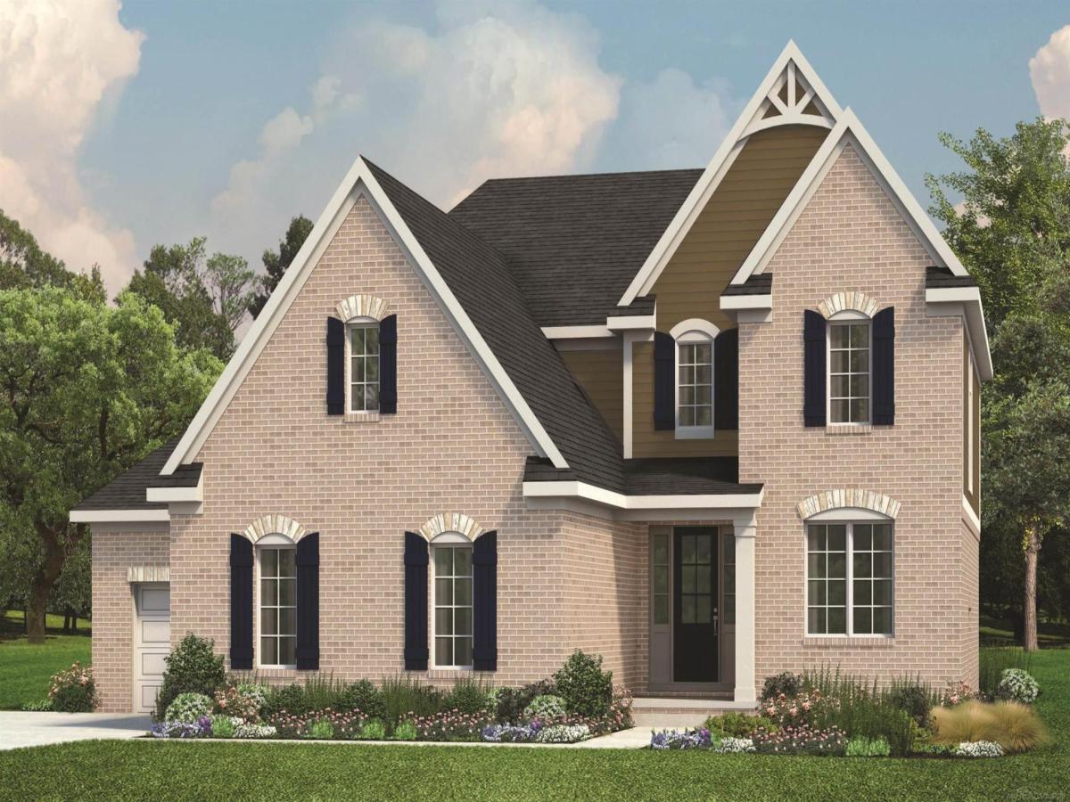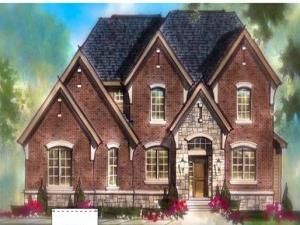Exceptional all-brick walkout ranch that blends timeless craftsmanship with modern luxury. Located in one of Shelby Township’s most desirable communities, this home offers over 4,500 sq ft of finished space. Perfect for everyday comfort, entertaining, and multigenerational living. Rare opportunity to own a 5-bedroom ranch with a finished walkout basement and true in-law suite.
A stately home framed by professional landscaping, a brick paver walkway, and a grand covered entry with soaring arches. The oversized three-car garage includes built-in shelving and tiled accents. A spacious balcony-style terrace overlooks the private, tree-lined yard and includes a premium Coast Spas eight-seater hot tub. Inside, you’ll find dramatic two-story ceilings, decorative columns, and hardwood floors throughout the main level. The open-concept great room features a gas fireplace, double tray ceiling, and oversized windows that flood the space with natural light. The chef’s kitchen includes granite countertops, custom tile backsplash, stainless steel appliances, double ovens, center island, and a generous dining area with serene backyard views. The main level offers three bedrooms, including a spacious primary suite with tray ceiling, dual walk-in closets, and a beautifully updated ensuite featuring a soaking tub and separate shower. A library provides the perfect work-from-home or reading space. A full and half bath with timeless finishes complete the main floor. The finished walkout basement functions as a true in-law suite with its own full kitchen, dining area, large rec space with wet bar, and decorative tile flooring. Two additional bedrooms and a full bath offer privacy and flexibility – ideal for a gym, office, media lounge, or guest space. Walkout access enhances indoor-outdoor living year-round.
Additional highlights include main-floor laundry, recessed lighting, crown molding, and high-end finishes throughout. Schedule your private showing today!
A stately home framed by professional landscaping, a brick paver walkway, and a grand covered entry with soaring arches. The oversized three-car garage includes built-in shelving and tiled accents. A spacious balcony-style terrace overlooks the private, tree-lined yard and includes a premium Coast Spas eight-seater hot tub. Inside, you’ll find dramatic two-story ceilings, decorative columns, and hardwood floors throughout the main level. The open-concept great room features a gas fireplace, double tray ceiling, and oversized windows that flood the space with natural light. The chef’s kitchen includes granite countertops, custom tile backsplash, stainless steel appliances, double ovens, center island, and a generous dining area with serene backyard views. The main level offers three bedrooms, including a spacious primary suite with tray ceiling, dual walk-in closets, and a beautifully updated ensuite featuring a soaking tub and separate shower. A library provides the perfect work-from-home or reading space. A full and half bath with timeless finishes complete the main floor. The finished walkout basement functions as a true in-law suite with its own full kitchen, dining area, large rec space with wet bar, and decorative tile flooring. Two additional bedrooms and a full bath offer privacy and flexibility – ideal for a gym, office, media lounge, or guest space. Walkout access enhances indoor-outdoor living year-round.
Additional highlights include main-floor laundry, recessed lighting, crown molding, and high-end finishes throughout. Schedule your private showing today!
Property Details
Price:
$550,000
MLS #:
20251017085
Status:
Active
Beds:
4
Baths:
4
Address:
54710 Preston Pines Lane
Type:
Single Family
Subtype:
Single Family Residence
Subdivision:
PRESTON PINES SUB
Neighborhood:
03071 – Shelby Twp
City:
Shelby
Listed Date:
Jul 15, 2025
State:
MI
Finished Sq Ft:
4,500
ZIP:
48315
Year Built:
2002
See this Listing
I’m a first-generation American with Italian roots. My journey combines family, real estate, and the American dream. Raised in a loving home, I embraced my Italian heritage and studied in Italy before returning to the US. As a mother of four, married for 30 years, my joy is family time. Real estate runs in my blood, inspired by my parents’ success in the industry. I earned my real estate license at 18, learned from a mentor at Century 21, and continued to grow at Remax. In 2022, I became the…
More About LiaMortgage Calculator
Schools
School District:
Utica
Interior
Appliances
Dishwasher, Disposal, Double Oven, Dryer, Electric Cooktop, Energy Star Qualified Refrigerator, Free Standing Refrigerator, Microwave, Range Hood, Stainless Steel Appliances, Washer
Bathrooms
3 Full Bathrooms, 1 Half Bathroom
Cooling
Ceiling Fans, Central Air
Heating
Forced Air, Natural Gas
Laundry Features
Gas Dryer Hookup, Laundry Room
Exterior
Architectural Style
Ranch
Construction Materials
Brick
Exterior Features
Awnings, Chimney Caps, Lighting, Spa Hottub
Parking Features
Three Car Garage, Attached, Direct Access, Driveway, Electricityin Garage, Garage Door Opener, Oversized, Garage Faces Side
Roof
Asphalt
Security Features
Carbon Monoxide Detectors, Security System Owned, Smoke Detectors
Financial
HOA Fee
$260
HOA Frequency
Annually
Taxes
$9,225
Map
Community
- Address54710 Preston Pines Lane Shelby MI
- SubdivisionPRESTON PINES SUB
- CityShelby
- CountyMacomb
- Zip Code48315
Similar Listings Nearby
- 18468 STALLMANN DR
Macomb, MI$714,900
2.65 miles away
- 56502 Edgewood Drive
Shelby, MI$714,900
2.53 miles away
- 18857 Via Firenze
Macomb, MI$699,900
4.24 miles away
- 18857 Via Firenze NONE
Macomb, MI$699,900
4.24 miles away
- 24091 TULLYMORE Drive
Macomb, MI$699,900
3.76 miles away
- 53145 ALYSSA
Shelby, MI$699,900
0.88 miles away
- 55641 Laurel Oaks LN
Shelby, MI$699,813
0.46 miles away
- 13803 Eagles Way DR
Shelby, MI$698,400
0.74 miles away
- 18483 Tarpey Drive
Macomb, MI$695,000
3.95 miles away
- 14040 Regatta Bay DR
Shelby, MI$693,485
2.69 miles away

54710 Preston Pines Lane
Shelby, MI
LIGHTBOX-IMAGES


