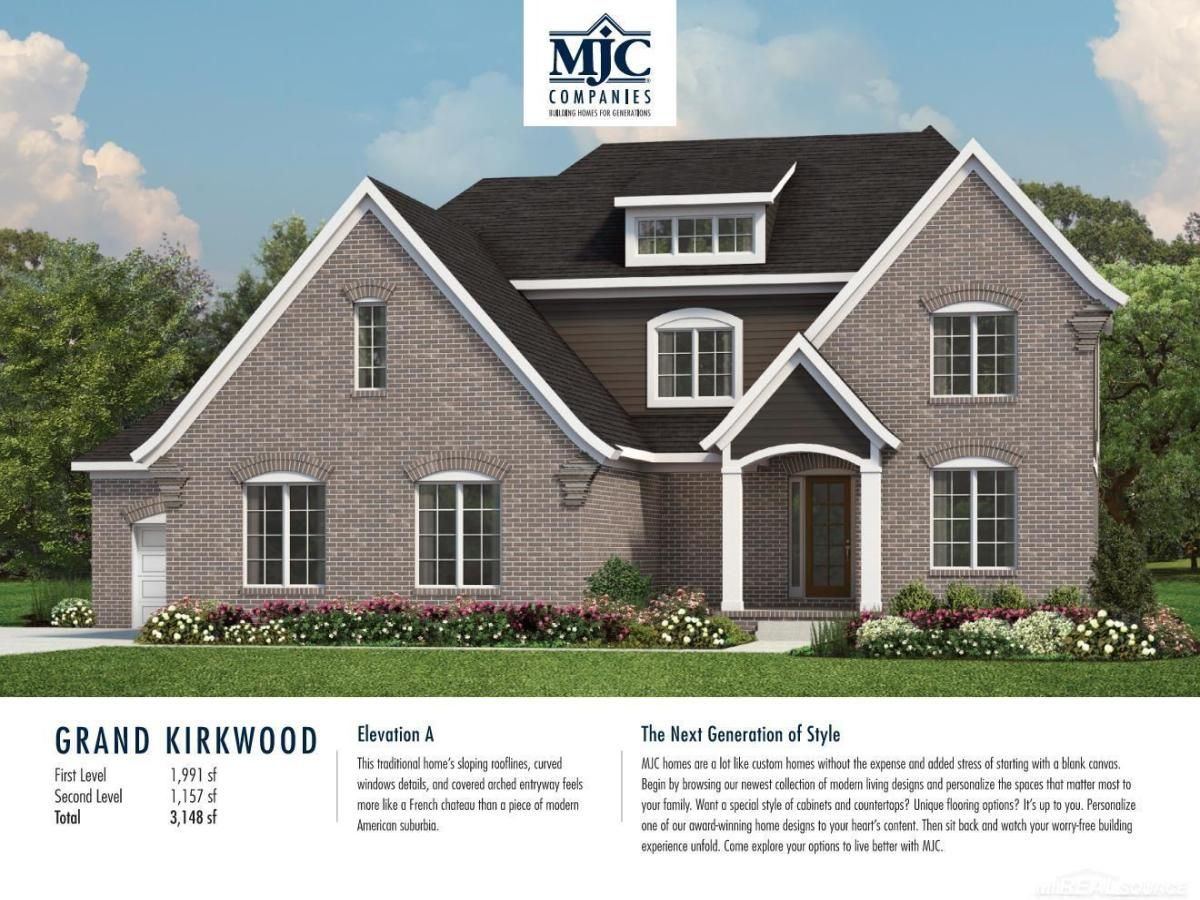Beautiful split-level home under construction on a premium site in the new community of Preston Corners Manors in Shelby Township. The Grand Kirkwood -3,148 square feet, with 4 bedrooms, 3 1/2 baths, family room with fireplace, dining area, study, 19×10 loft, lanai, daylight basement and 3-car carriage-style garage. Deluxe gourmet kitchen layout with Lafata upgraded cabinets with crown molding and soft-close doors and drawers. Pull-out shelves. Whirlpool gas cooktop, combo wall oven/microwave, dishwasher and disposal. Quartz counters in kitchen and owner’s bath. Spacious owner’s suite with private bath with soaking tub. Two additional bedrooms. Ceiling fan prep and install in lanai. 42″ fireplace in family room. Upgraded plumbing fixtures, bath tile work both wall and floor. Mudhall bench with cubbies. Luxury vinyl plank flooring in kitchen, dining, family room, powder room, foyer, study, mud hall and laundry room. Upgraded interior paint. Luxury vinyl plank flooring in library, family room and owner’s bedroom hall. Upgraded carpeting and pad. Interior and exterior lighting package. Upgraded owner’s bath faucets and stone/pebble shower floor in owner’s bath. Finished taped and painted garage with opener and insulated walls and garage door. Upgraded tile in all baths. Three-piece rough plumbing in basement. High-efficiency furnace and water heater, central air, programmable thermostat with air cycler, humidifier with automatic thermostat, Tremco Watchdog basement waterproofing, Andersen 100 series windows with screens, Nelson energy seal, and ten-year transferable limited structural warranty. Photos are of a similar home–not this home. Equal Housing Opportunity.
Property Details
Price:
$911,078
MLS #:
58050180942
Status:
Pending
Beds:
4
Baths:
4
Type:
Single Family
Subtype:
Single Family Residence
Subdivision:
PRESTON CORNERS MANORS
Neighborhood:
03071shelbytwp
Listed Date:
Jul 8, 2025
Finished Sq Ft:
3,148
Year Built:
2025
See this Listing
Schools
School District:
Utica
Interior
Appliances
Dishwasher, Disposal, Microwave, Oven, Range
Bathrooms
3 Full Bathrooms, 1 Half Bathroom
Cooling
Central Air
Heating
Forced Air, Natural Gas
Exterior
Architectural Style
SplitLevel
Construction Materials
Brick, Vinyl Siding
Parking Features
ThreeCarGarage, Attached, DirectAccess, ElectricityinGarage, SideEntrance
Financial
HOA Fee
$1,200
HOA Frequency
Annually
Map
Community
- Address13702 Ridge Oak LN Shelby MI
- SubdivisionPRESTON CORNERS MANORS
- CityShelby
- CountyMacomb
- Zip Code48315
Market Summary
Current real estate data for Single Family in Shelby as of Jan 15, 2026
5
Single Family Listed
554
Avg DOM
263
Avg $ / SqFt
$768,347
Avg List Price
Property Summary
- Located in the PRESTON CORNERS MANORS subdivision, 13702 Ridge Oak LN Shelby MI is a Single Family for sale in Shelby, MI, 48315. It is listed for $911,078 and features 4 beds, 4 baths, and has approximately 3,148 square feet of living space, and was originally constructed in 2025. The current price per square foot is $289. The average price per square foot for Single Family listings in Shelby is $263. The average listing price for Single Family in Shelby is $768,347. To schedule a showing of MLS#58050180942 at 13702 Ridge Oak LN in Shelby, MI, contact your LoChirco Realty, LLC agent at 586-321-9997.
Similar Listings Nearby

13702 Ridge Oak LN
Shelby, MI

