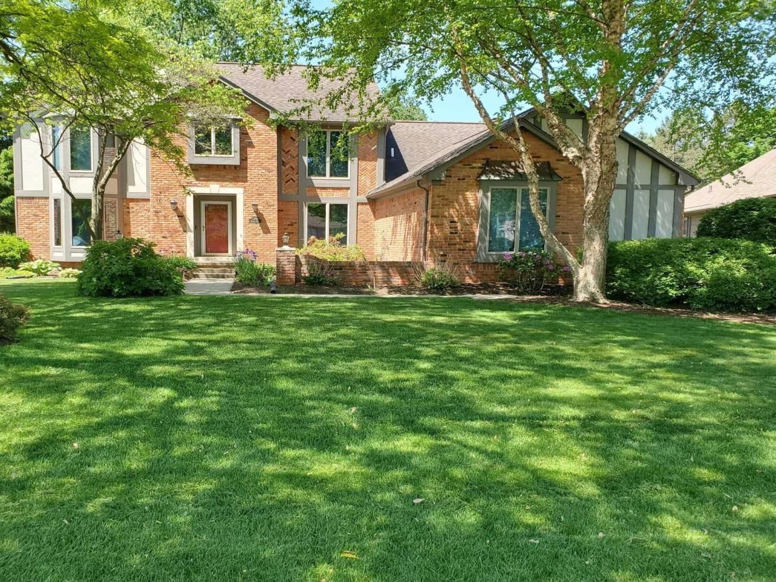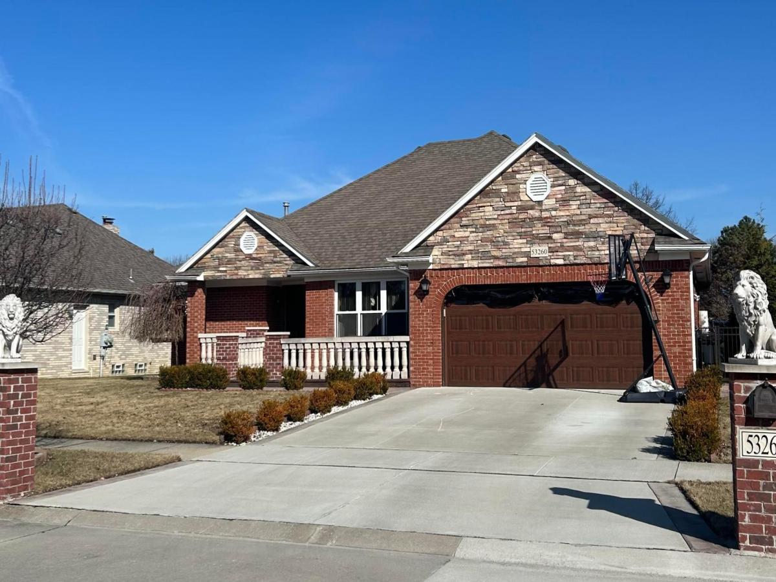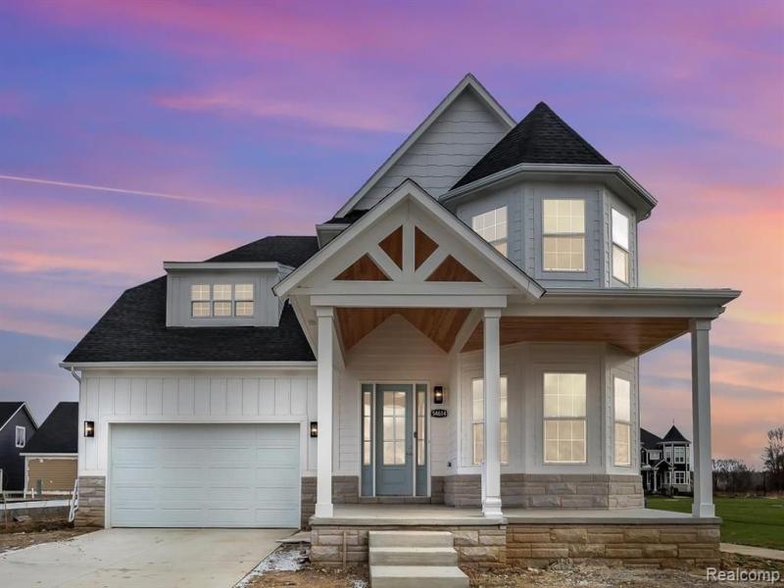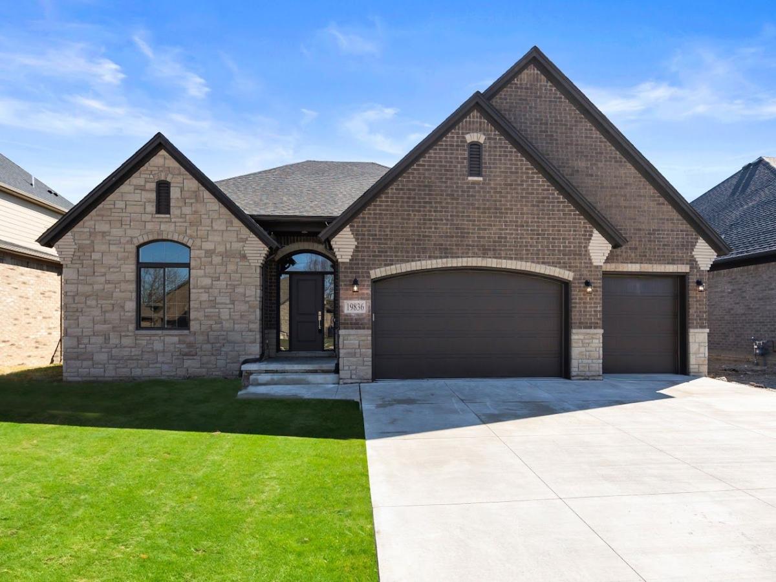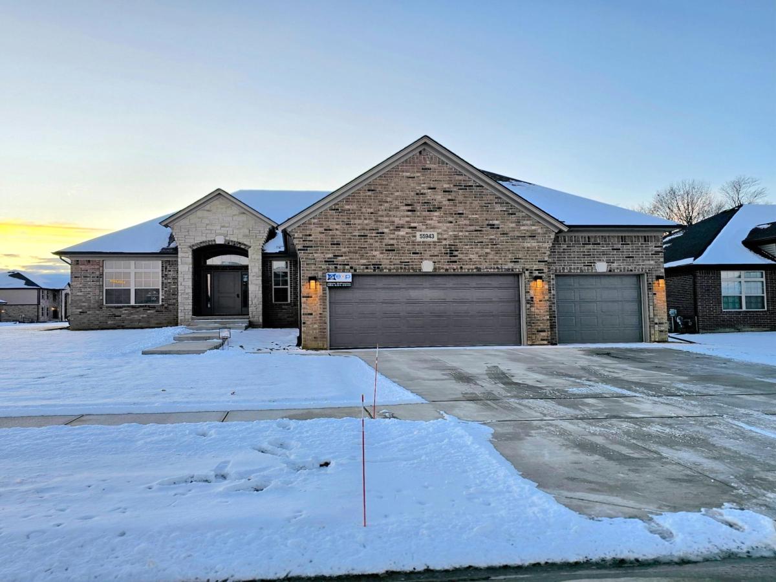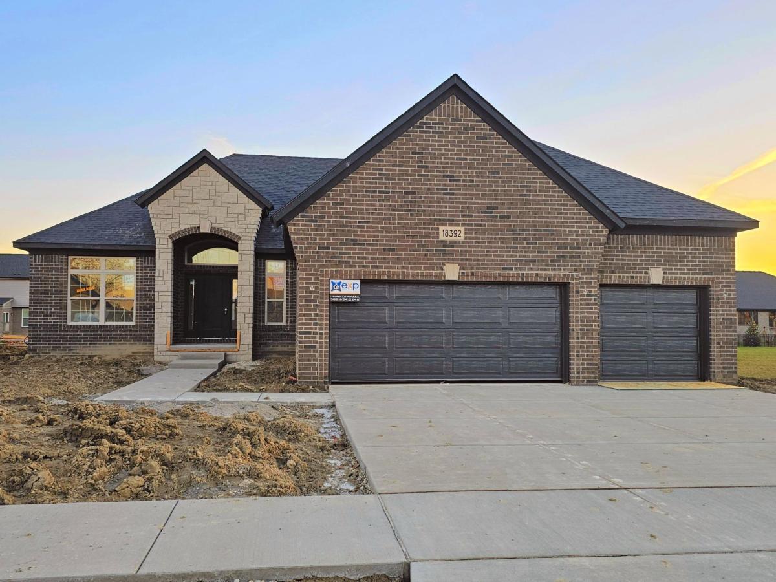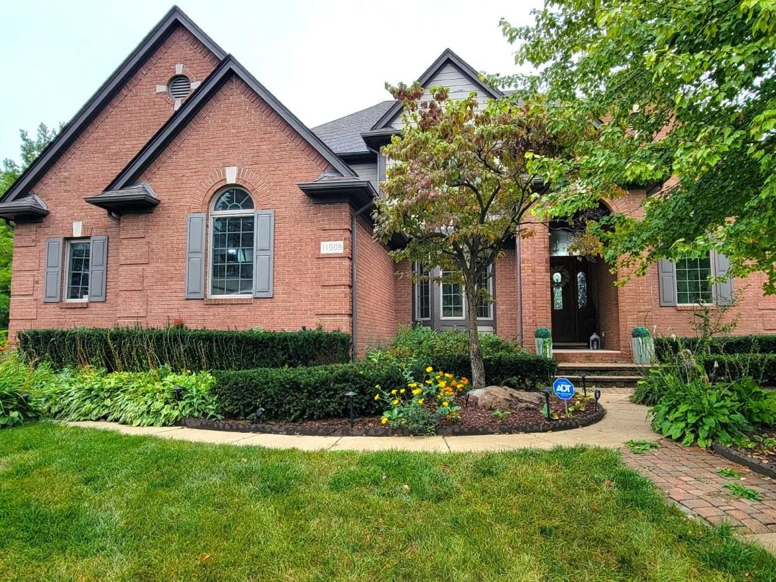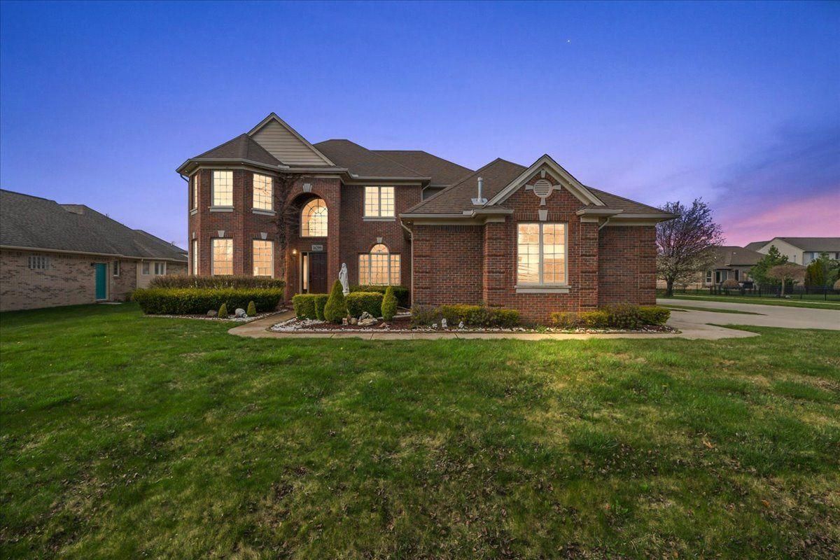Welcome home to this beautiful colonial in Nottingham Forest. Situated on a peaceful, cul-de-sac, this well-maintained home has several updates. New master bath shower in 2024, walk in closets, privacy fence, leaf filter gutter guards with lifetime warranty, whole home security system, 25 year warrantied ceramic exterior wall coating system installed in 2020, additional attic insulation in 2021, stainless steel appliances, reverse osmosis water filtration system, and a sun lighten infrared sauna. Fresh landscaping and in ground sprinkler system for easy grounds maintenance. From the moment you step into the inviting foyer, you will feel right at home as you enter the spacious living room and dining area. The kitchen and master bath offer granite countertops, a great upgrade. The large family room has a natural gas fireplace, cathedral ceiling and dry bar for entertaining. Large home office with custom woodworking and french doors for added privacy. Hardwood floors, french doors, and custom wood trim throughout this home add a classic finish. Located upstairs are four large bedrooms, including a master suite with walk in closets and master bath. Laundry room is conveniently located on the first floor. Three car garage with finished attic storage above and 220v outlet. Large Anderson windows. All appliances included. Add to all of this a lovely patio with a retractable awning. Located within the award winning Utica Community Schools district. Fully transferable home warrantee in place through 5.10.28 also!
Property Details
Price:
$499,900
MLS #:
20240048048
Status:
Active
Beds:
4
Baths:
3
Address:
53099 BRIANA
Type:
Single Family
Subtype:
Single Family Residence
Subdivision:
NOTTINGHAM FOREST # 03
Neighborhood:
03071 – Shelby Twp
City:
Shelby
Listed Date:
Jul 6, 2024
State:
MI
Finished Sq Ft:
2,924
ZIP:
48315
Lot Size:
13,504 sqft / 0.31 acres (approx)
Year Built:
1989
See this Listing
I’m a first-generation American with Italian roots. My journey combines family, real estate, and the American dream. Raised in a loving home, I embraced my Italian heritage and studied in Italy before returning to the US. As a mother of four, married for 30 years, my joy is family time. Real estate runs in my blood, inspired by my parents’ success in the industry. I earned my real estate license at 18, learned from a mentor at Century 21, and continued to grow at Remax. In 2022, I became the…
More About LiaMortgage Calculator
Schools
School District:
Utica
Interior
Appliances
Built In Electric Oven, Built In Electric Range, Dishwasher, Disposal
Bathrooms
2 Full Bathrooms, 1 Half Bathroom
Cooling
Ceiling Fans, Central Air
Heating
Forced Air, Natural Gas
Laundry Features
Laundry Room
Exterior
Architectural Style
Colonial
Construction Materials
Brick, Stucco, Wood Siding
Parking Features
Three Car Garage, Attached, Direct Access, Heated Garage, Garage Door Opener, Side Entrance
Roof
Asphalt
Security Features
Smoke Detectors
Financial
Taxes
$5,291
Map
Community
- Address53099 BRIANA Shelby MI
- SubdivisionNOTTINGHAM FOREST # 03
- CityShelby
- CountyMacomb
- Zip Code48315
Similar Listings Nearby
- 53260 VILLA ROSA DR
Macomb, MI$649,000
1.52 miles away
- 49662 CREEK DR
Shelby, MI$645,000
2.29 miles away
- 19364 RYAN DR
Macomb, MI$644,900
3.28 miles away
- 19836 Chase DR
Macomb, MI$640,000
3.44 miles away
- 55943 IMAGE DR
Macomb, MI$639,900
3.02 miles away
- 18544 STALLMANN DR
Macomb, MI$639,900
3.03 miles away
- 11908 CEDARWOOD DR
Shelby, MI$639,900
2.38 miles away
- 16299 SHAFTESBURY LN
Macomb, MI$639,000
2.22 miles away
- 51381 Mauro LN
Macomb, MI$635,000
4.70 miles away
- 19836 Chase DR
Macomb, MI$635,000
3.44 miles away

53099 BRIANA
Shelby, MI
LIGHTBOX-IMAGES

