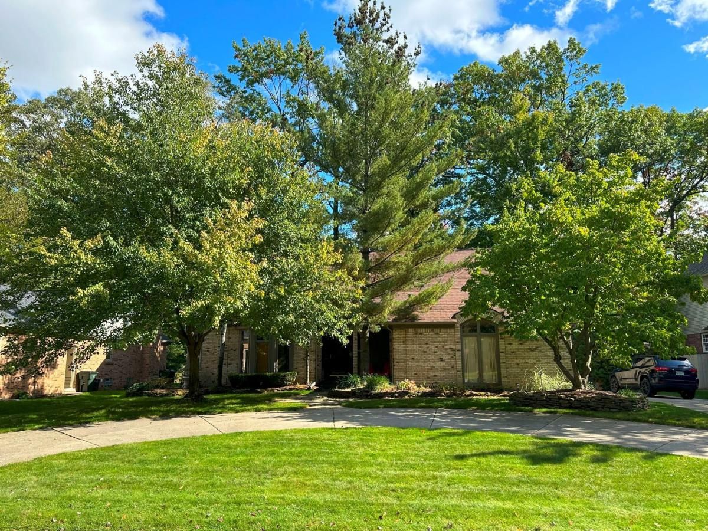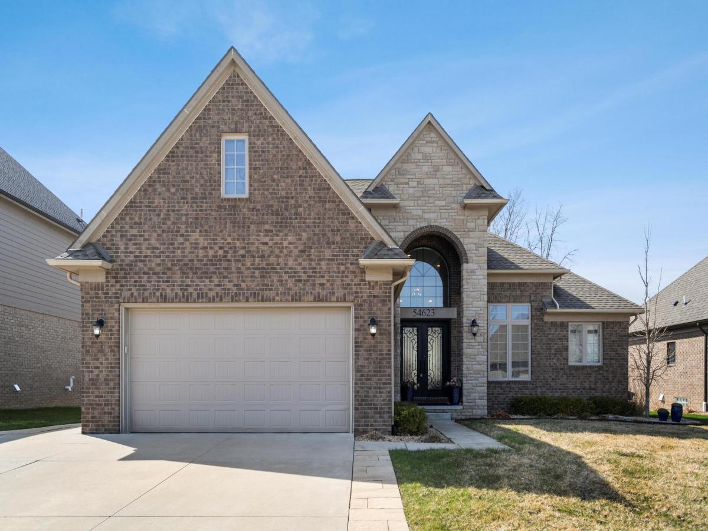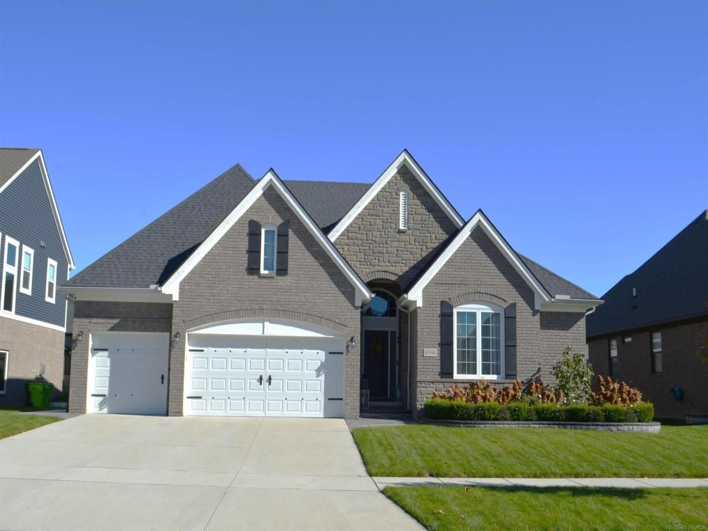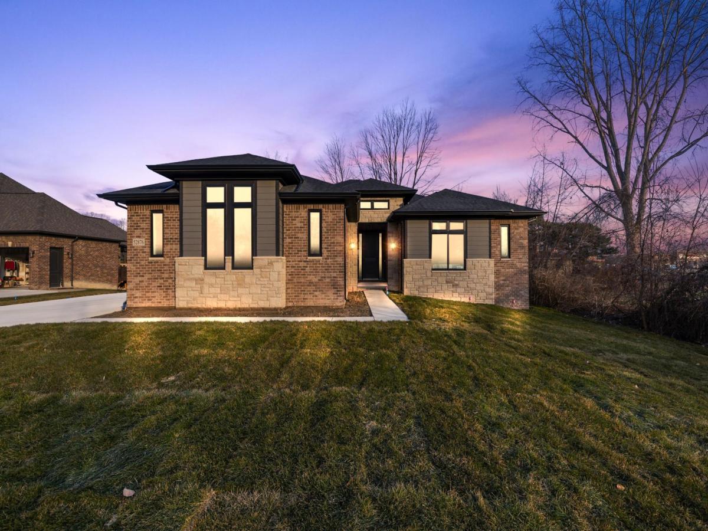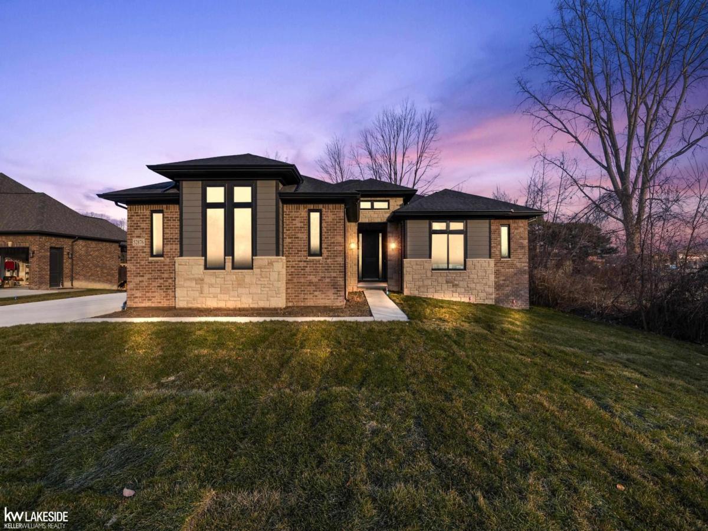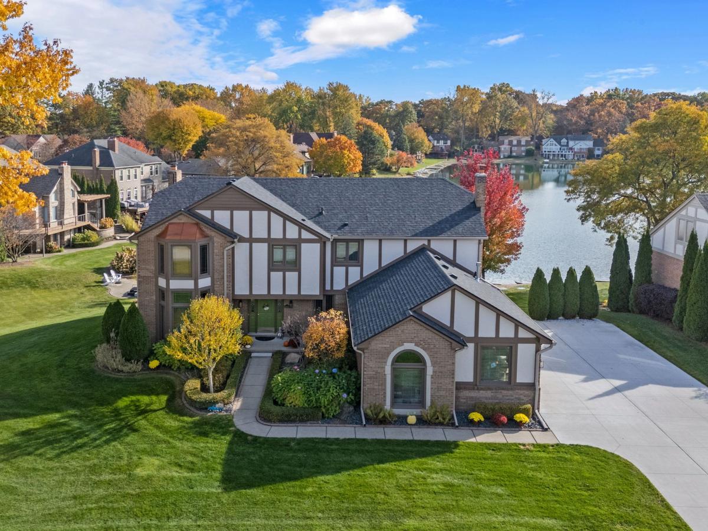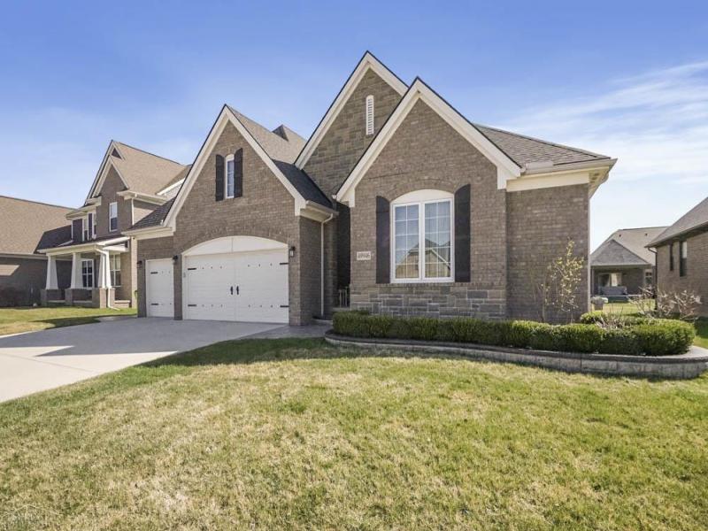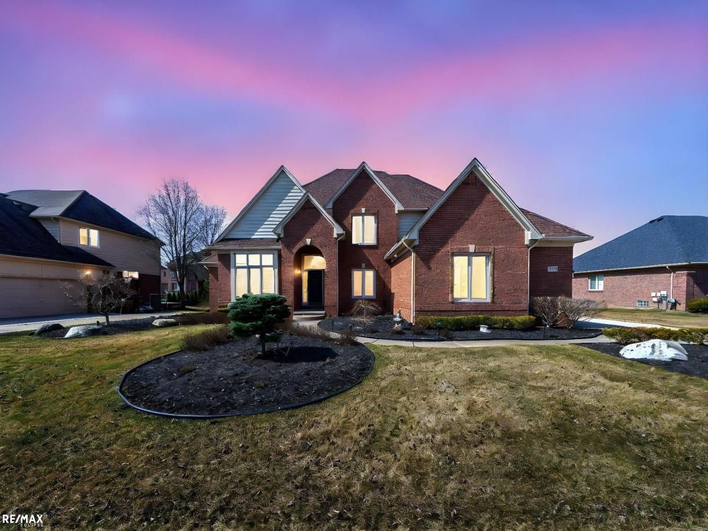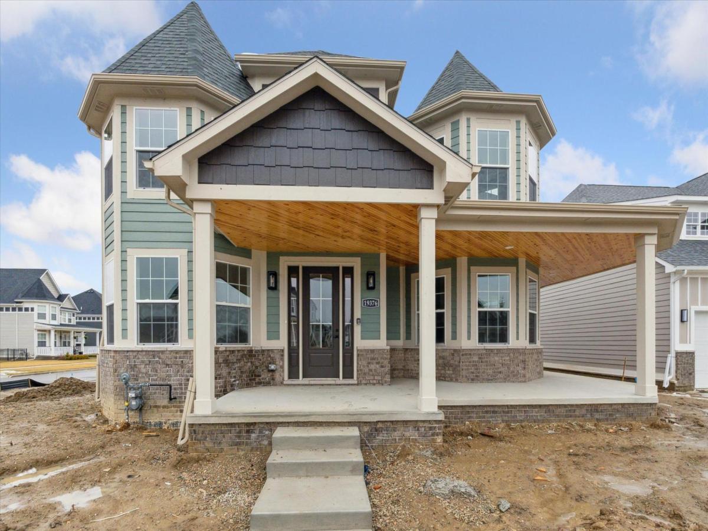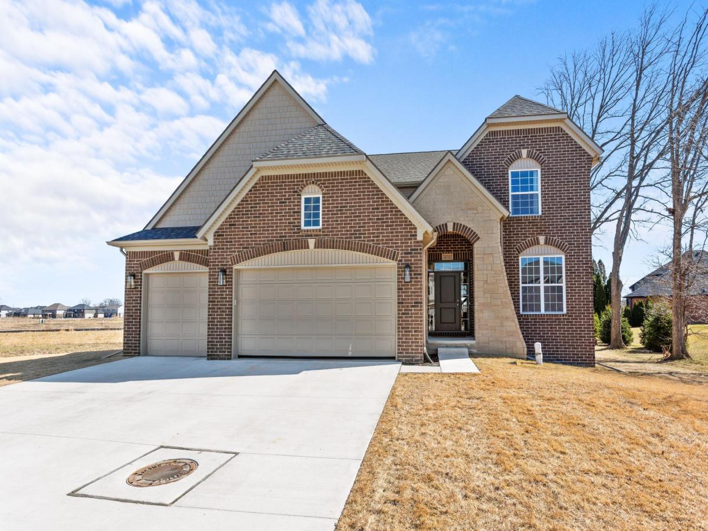Custom! Custom! Custom! 4000+ sq ft of upgraded features you don’t find in most homes. Natural stone & Hardwood flooring throughout, Gorgeous gourmet kitchen w/huge island includes extra sink, granite counters, under cabinet lighting, tons of maple cabinets. First floor Office (Flex) includes mini-fridge and sink. 1st and 2nd floor master bedroom suites, All 2nd floor bedrooms have extra ductless mini-split cooling units. 2nd floor looks over the fire-lit Great room with 2 story windows and sliding glass door stepping out onto huge 2 tier deck and tree lined yard. Heated garage and circle drive. Enjoy movies at home in the home theater complete with recliner chairs plus an entertainment area with wine fridge, full fridge, dishwasher, sink and custom cabinets. A separate (Flex) room currently used as an office; a large multi purpose room for exercise equipment or workshop. Heated garage and circle drive. So much to see here. So many extras. See attached complete list of Homes features included in sale.
Property Details
Price:
$530,000
MLS #:
20240067076
Status:
Active
Beds:
4
Baths:
4
Address:
53438 ROBINHOOD DR
Type:
Single Family
Subtype:
Single Family Residence
Subdivision:
NOTTINGHAM FOREST # 01
Neighborhood:
03071 – Shelby Twp
City:
Shelby
Listed Date:
Sep 15, 2024
State:
MI
Finished Sq Ft:
4,470
ZIP:
48315
Lot Size:
11,761 sqft / 0.27 acres (approx)
Year Built:
1987
See this Listing
I’m a first-generation American with Italian roots. My journey combines family, real estate, and the American dream. Raised in a loving home, I embraced my Italian heritage and studied in Italy before returning to the US. As a mother of four, married for 30 years, my joy is family time. Real estate runs in my blood, inspired by my parents’ success in the industry. I earned my real estate license at 18, learned from a mentor at Century 21, and continued to grow at Remax. In 2022, I became the…
More About LiaMortgage Calculator
Schools
School District:
Utica
Interior
Appliances
Built In Electric Oven, Built In Refrigerator, Down Draft, Dishwasher, Disposal, Double Oven, Dryer, Exhaust Fan, Gas Cooktop, Range Hood, Washer, Wine Refrigerator
Bathrooms
3 Full Bathrooms, 1 Half Bathroom
Cooling
Ceiling Fans, Central Air, Wall Units
Heating
Forced Air, Natural Gas
Laundry Features
Laundry Room
Exterior
Architectural Style
Colonial
Construction Materials
Brick, Wood Siding
Parking Features
Two Car Garage, Attached, Direct Access, Electricityin Garage, Heated Garage, Garage Door Opener, Garage Faces Side
Roof
Asphalt
Financial
Taxes
$5,775
Map
Community
- Address53438 ROBINHOOD DR Shelby MI
- SubdivisionNOTTINGHAM FOREST # 01
- CityShelby
- CountyMacomb
- Zip Code48315
Similar Listings Nearby
- 54623 LAWSON CREEK DR
Shelby, MI$689,000
2.64 miles away
- 49946 Monarch DR
Macomb, MI$685,000
2.60 miles away
- 49619 White Mill DR
Shelby, MI$684,000
2.62 miles away
- 49619 White Mill DR
Shelby, MI$684,000
2.62 miles away
- 54438 SHERWOOD LN
Shelby, MI$679,000
0.68 miles away
- 49946 Monarch DR
Macomb, MI$675,000
2.60 miles away
- 55763 Omni DR
Shelby, MI$675,000
1.94 miles away
- 14165 BOURNEMUTH DR
Shelby, MI$675,000
0.54 miles away
- 19376 RYAN DR
Macomb, MI$674,900
3.05 miles away
- 52322 MONACO DR
Macomb, MI$674,900
2.99 miles away

53438 ROBINHOOD DR
Shelby, MI
LIGHTBOX-IMAGES

