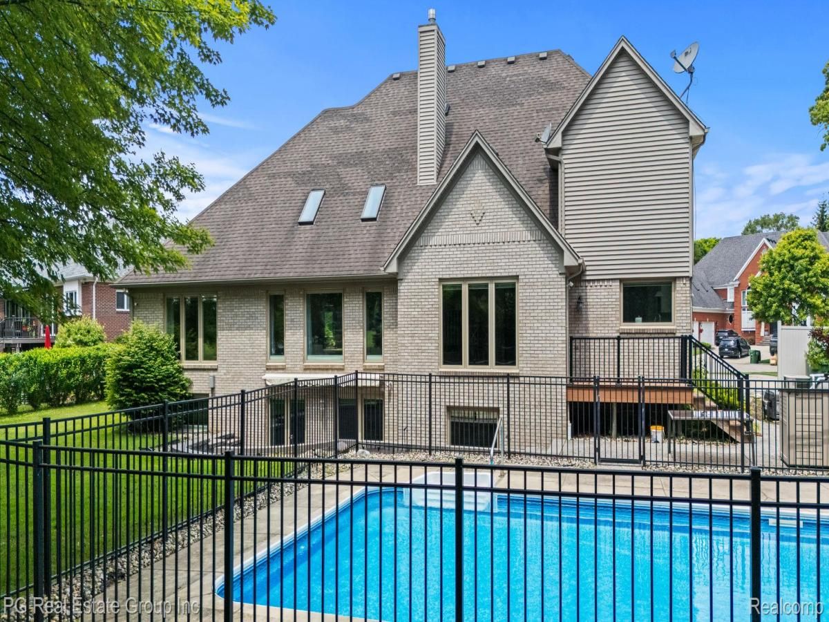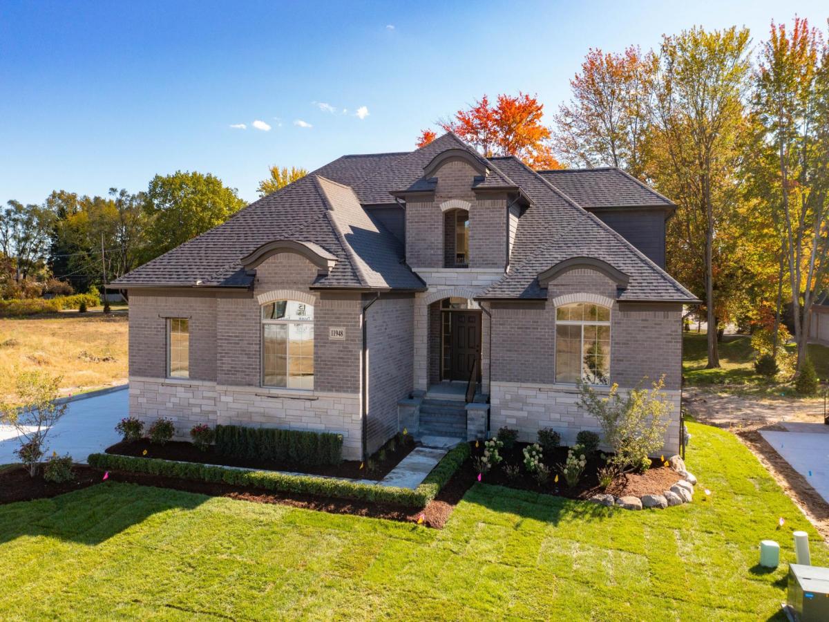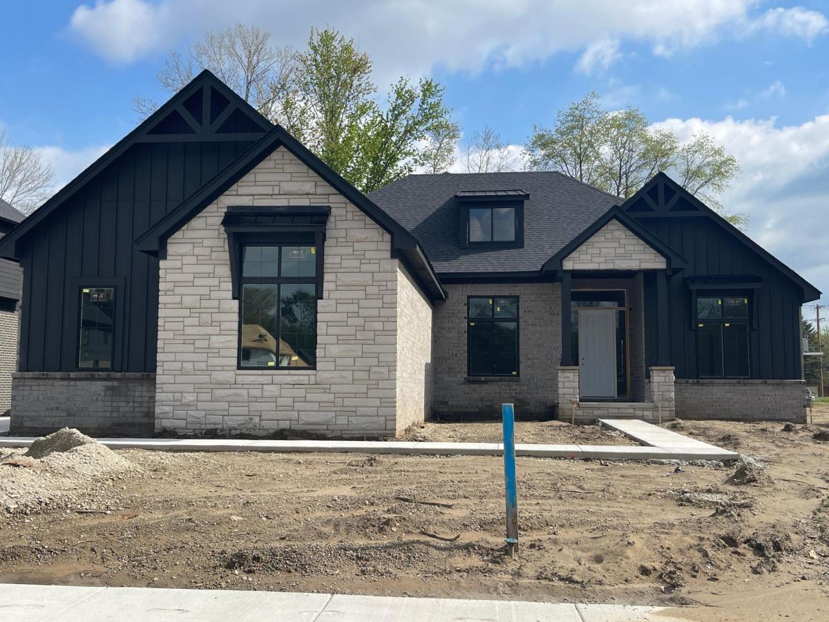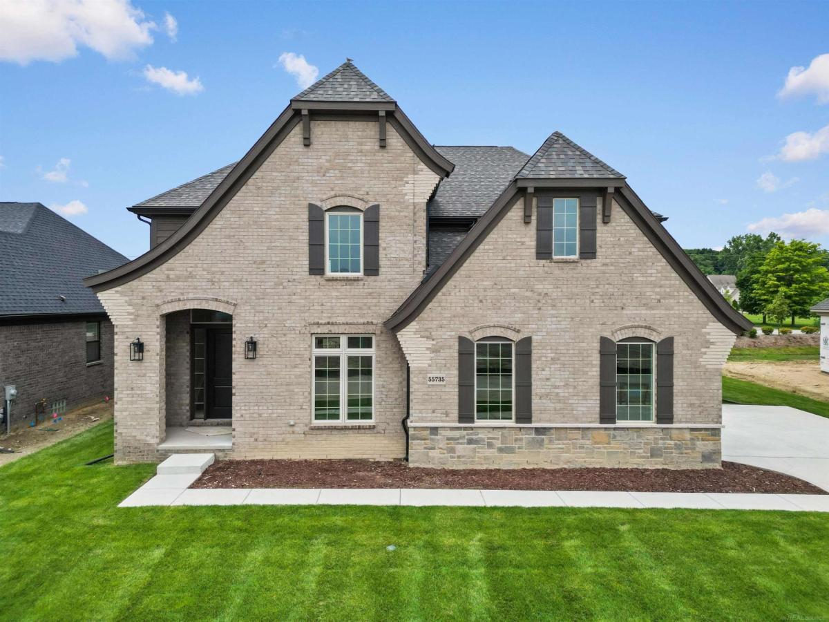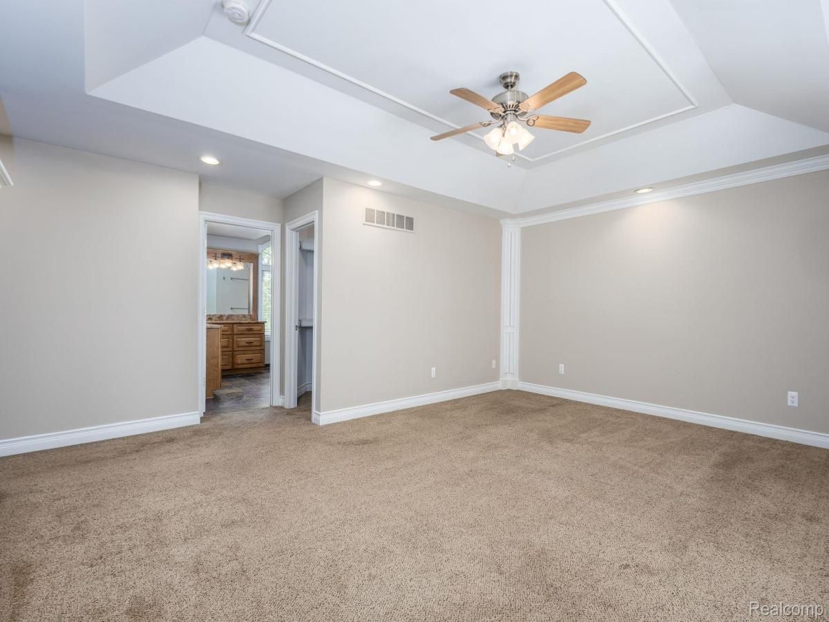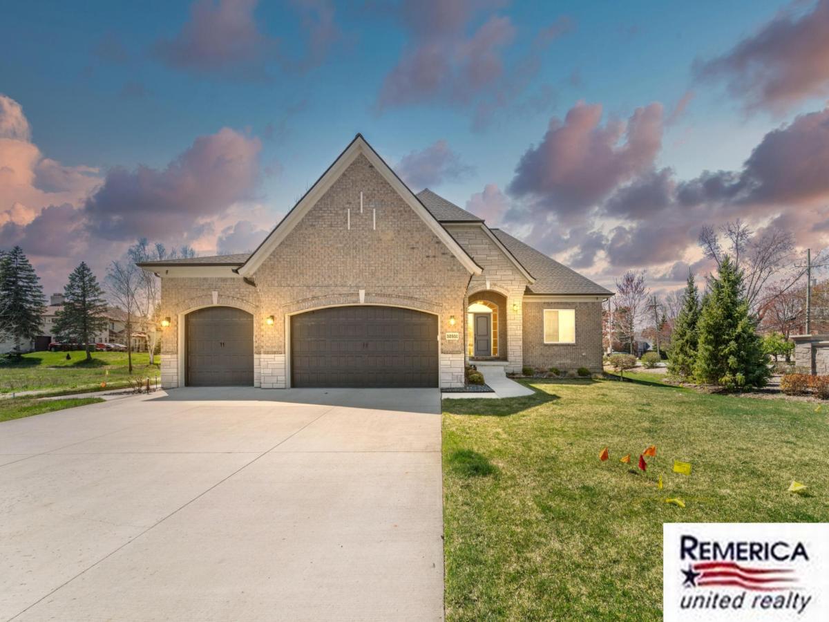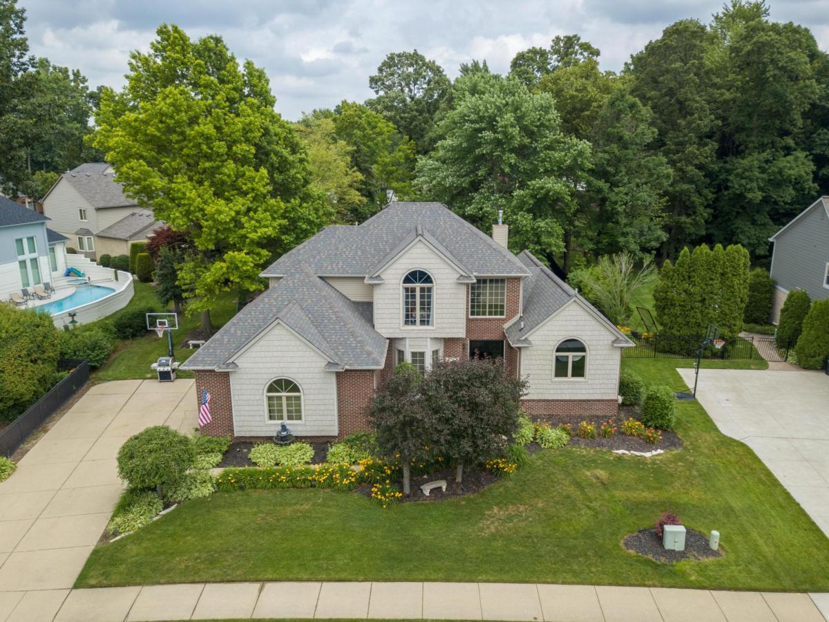WELCOME HOME! TO BE BUILT, Beautiful contemporary fully bricked/stone Ranch has it all, Built on a serene private Cul-de-Suc tucked away at the end of the Forest Lake Subdivision and offers the highest quality of finishes throughout including wide plank hardwood flooring, Inviting open concept floor plan, Quartzite countertops thru-out, kitchen has premium Lafata cabinets & large island offering maximum cabinet storage overlooking a statement fireplace with stunning contemporary tile to ceiling. Open staircase with horizontal wrought iron spindles, Premium trim package with custom shelving, Spacious primary bedroom has decorative wall and beautiful oversized tile in ensuite bath, freestanding tub, large seated shower and huge walk-in closet. Mudroom with a convenient custom built bench and drop zone. Low maintenance vinyl windows, oversized side entry 3 car garage, 8′-10″ basement wall height with daylight windows, 3 piece prep for future bath in basement the list goes on & on! The study can also be used as a 4th bedroom. This home has it all, Hurry before it’s gone! *Photos are of previously built home with the same floor plan. Different upgrades and selections may apply*
Property Details
Price:
$684,000
MLS #:
58050170654
Status:
Active
Beds:
3
Baths:
3
Address:
49619 White Mill DR
Type:
Single Family
Subtype:
Single Family Residence
Neighborhood:
03071 – Shelby Twp
City:
Shelby
Listed Date:
Apr 7, 2025
State:
MI
Finished Sq Ft:
2,430
ZIP:
48315
Year Built:
2025
See this Listing
I’m a first-generation American with Italian roots. My journey combines family, real estate, and the American dream. Raised in a loving home, I embraced my Italian heritage and studied in Italy before returning to the US. As a mother of four, married for 30 years, my joy is family time. Real estate runs in my blood, inspired by my parents’ success in the industry. I earned my real estate license at 18, learned from a mentor at Century 21, and continued to grow at Remax. In 2022, I became the…
More About LiaMortgage Calculator
Schools
School District:
Utica
Interior
Appliances
Disposal, Humidifier
Bathrooms
2 Full Bathrooms, 1 Half Bathroom
Cooling
Ceiling Fans, Central Air
Flooring
Ceramic Tile, Hardwood
Heating
Forced Air, Natural Gas
Exterior
Architectural Style
Ranch
Construction Materials
Brick, Stone
Parking Features
Three Car Garage, Attached, Direct Access, Garage, Side Entrance
Financial
Map
Community
- Address49619 White Mill DR Shelby MI
- SubdivisionN/A
- CityShelby
- CountyMacomb
- Zip Code48315
Similar Listings Nearby
- 14348 Provim Forest Court
Shelby, MI$875,000
2.38 miles away
- 11948 Encore CRT
Shelby, MI$869,900
2.84 miles away
- 11812 ENCORE DR
Shelby, MI$869,900
2.83 miles away
- 55735 Bay Oaks CT
Shelby, MI$867,817
3.40 miles away
- 56343 Via Serbelloni
Macomb, MI$860,000
4.61 miles away
- 55712 Glenbrooke Drive
Shelby, MI$850,000
3.25 miles away
- 2632 Hawthorne S Drive
Shelby, MI$849,900
4.54 miles away
- 56135 Parkview Drive
Shelby, MI$830,000
4.16 miles away
- 52951 Royal Park Avenue
Shelby, MI$799,000
2.46 miles away
- 49112 White Mill Drive
Shelby, MI$785,000
0.14 miles away

49619 White Mill DR
Shelby, MI
LIGHTBOX-IMAGES


