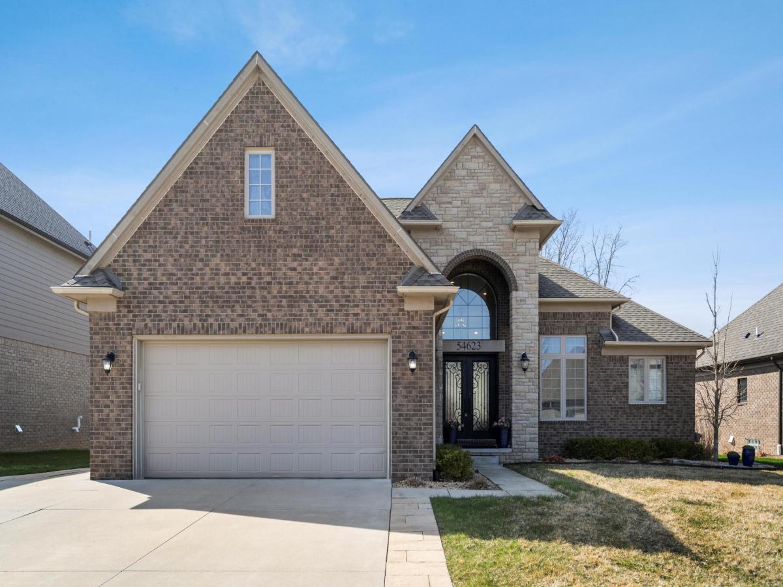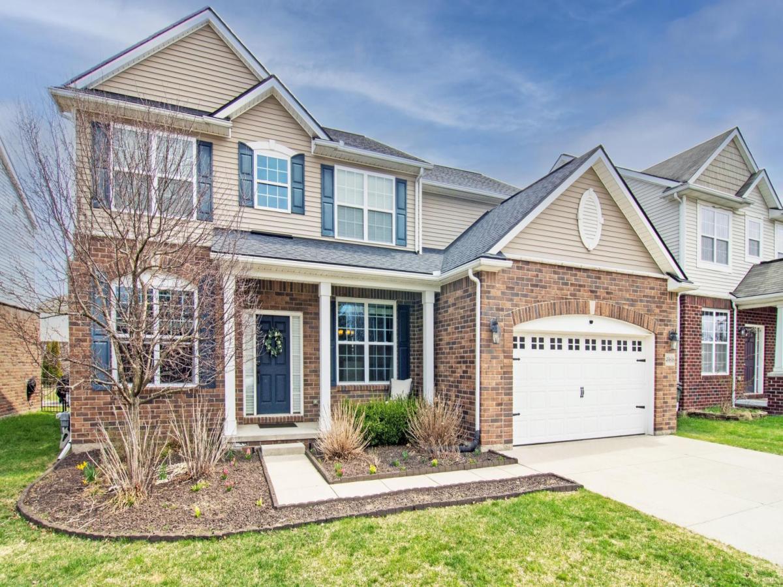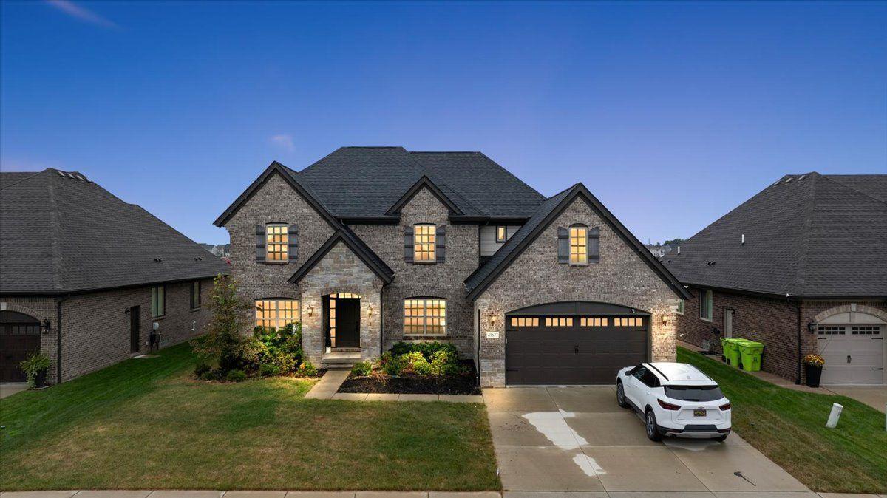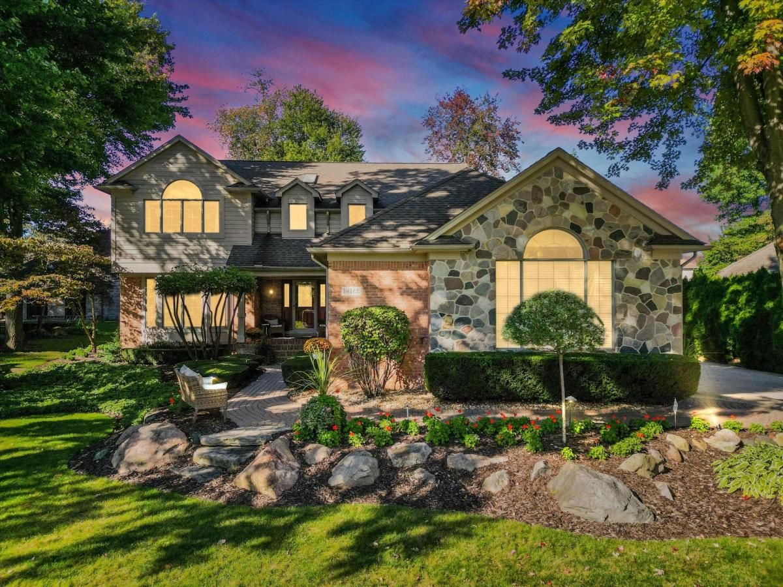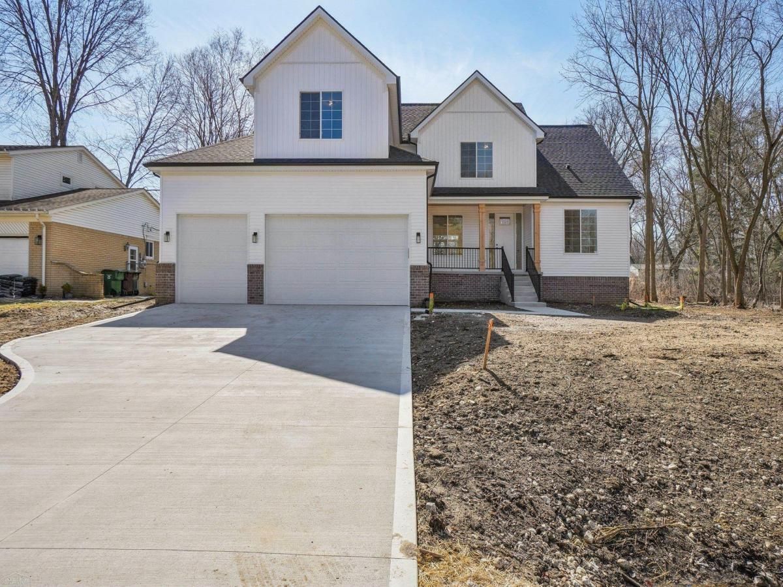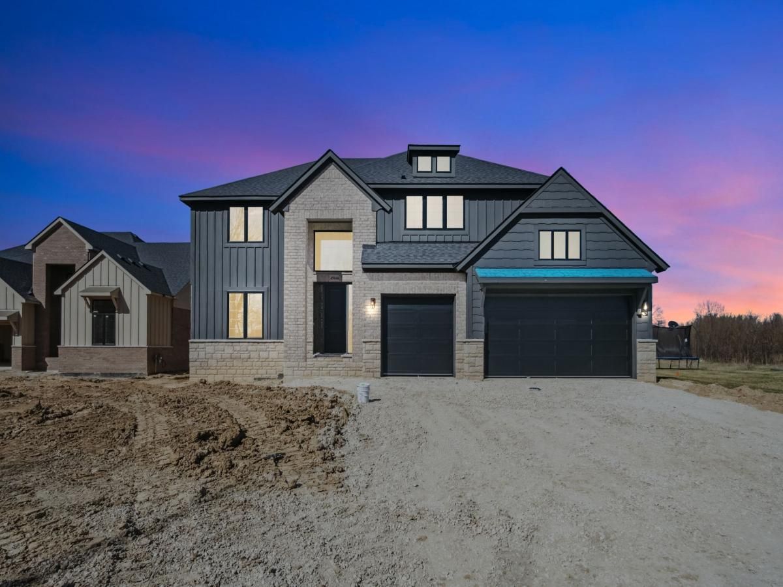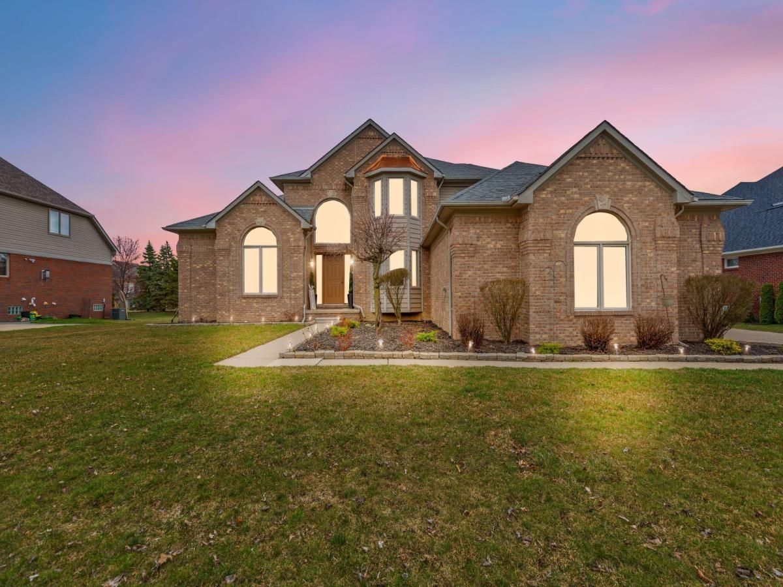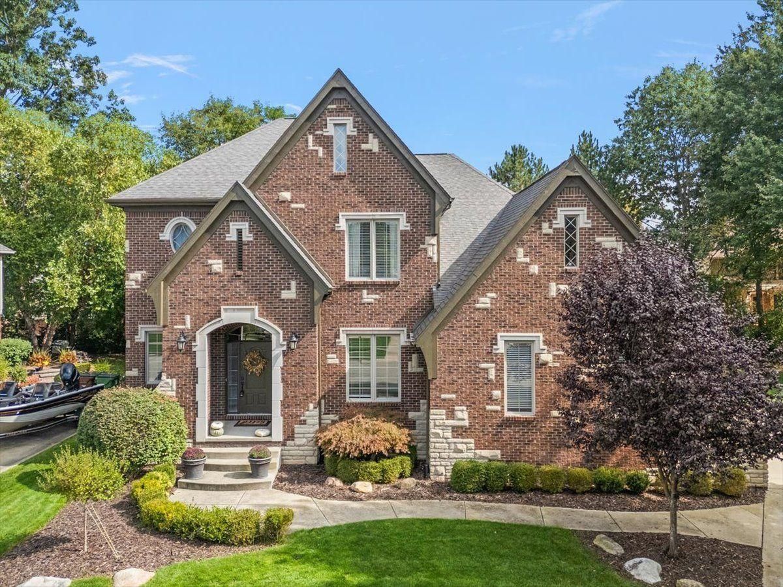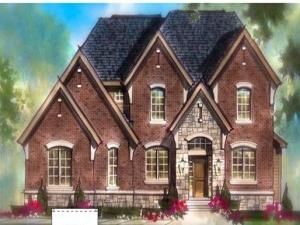THIS ELEGANTLY REMODELED HOME DEFINES MODERN LIVING! METICULOUSLY TRANSFORMED FROM TOP TO BOTTOM IN ’24 & ’23! THE GORGEOUS KITCHEN BOASTS NEW CABINETRY, GRANITE COUNTERS AND STAINLESS STEEL APPLIANCES, FLOWS TO THE SPACIOUS DINING ROOM PERFECT FOR ENTERTAINING! THE EXPANSIVE GREAT ROOM FEATURES IMPRESSIVE FIREPLACE, CONTEMPORARY FINISHES AND LEADS TO THE LARGE ENCLOSED PATIO IDEAL FOR UNWINDING. THE FIRST FLOOR PRIMARY SUITE IS A PERSONAL OASIS WITH A GENEROUS WALK IN CLOSET WITH ORGANIZERS AND SPA LIKE BATHROOM WITH PORCELAIN FLOORS, LUXURIOUS JACUZZI SOAKING TUB AND SEPARATE SHOWER. CHECK OUT THE SECRET ROOM! IDEAL FOR STASHING VALUABLES! VENTURE DOWNSTAIRS TO THE FULLY FINISHED BASEMENT WITH FULL BATH AND POSSIBLE 5TH BEDROOM! BASEMENT, KITCHEN AND DINING ROOM ALL HAVE RADIANT FLOOR HEAT! STEP OUTSIDE TO THE PARK LIKE YARD SITUATED ON HALF AN ACRE! THE NEWLY CRAFTED STONE PATIO WITH BRICK OVEN. ALSO NOTE: CUSTOM WINDOW TREATMENTS, NEW WINDOWS, TANKLESS WATER HEATER, CENTRAL VAC.
Property Details
Price:
$539,900
MLS #:
58050157944
Status:
Active
Beds:
4
Baths:
5
Address:
13191 22 Mile RD
Type:
Single Family
Subtype:
Single Family Residence
Subdivision:
METES & BOUNDS
Neighborhood:
03071 – Shelby Twp
City:
Shelby
Listed Date:
Oct 10, 2024
State:
MI
Finished Sq Ft:
3,220
ZIP:
48315
Year Built:
1967
See this Listing
I’m a first-generation American with Italian roots. My journey combines family, real estate, and the American dream. Raised in a loving home, I embraced my Italian heritage and studied in Italy before returning to the US. As a mother of four, married for 30 years, my joy is family time. Real estate runs in my blood, inspired by my parents’ success in the industry. I earned my real estate license at 18, learned from a mentor at Century 21, and continued to grow at Remax. In 2022, I became the…
More About LiaMortgage Calculator
Schools
School District:
Utica
Interior
Appliances
Dishwasher, Dryer, Microwave, Oven, Refrigerator, Range, Washer
Bathrooms
3 Full Bathrooms, 2 Half Bathrooms
Cooling
Central Air
Heating
Forced Air, Natural Gas
Exterior
Architectural Style
Split Level
Construction Materials
Brick, Vinyl Siding
Exterior Features
Outdoor Grill
Other Structures
Sheds
Parking Features
Two Car Garage, Detached, Electricityin Garage, Garage, Garage Door Opener
Financial
Taxes
$3,389
Map
Community
- Address13191 22 Mile RD Shelby MI
- SubdivisionMETES & BOUNDS
- CityShelby
- CountyMacomb
- Zip Code48315
Similar Listings Nearby
- 54623 LAWSON CREEK DR
Shelby, MI$700,000
3.52 miles away
- 49606 E CENTRAL PARK
Shelby, MI$700,000
2.04 miles away
- 49677 MONARCH DR
Macomb, MI$699,999
2.33 miles away
- 14165 BOURNEMUTH DR
Shelby, MI$699,999
1.83 miles away
- 7474 Connies Drive DR
Shelby, MI$699,999
2.91 miles away
- 55038 TIMBERS EDGE DR
Shelby, MI$699,999
3.59 miles away
- 45046 TWIN RIVER DR
Macomb, MI$699,900
3.99 miles away
- 55498 TIMBERS EDGE DR
Shelby, MI$699,900
3.78 miles away
- 54296 Sassafras DR
Shelby, MI$699,000
2.63 miles away
- 13803 Eagles Way DR
Shelby, MI$698,400
3.59 miles away

13191 22 Mile RD
Shelby, MI
LIGHTBOX-IMAGES


