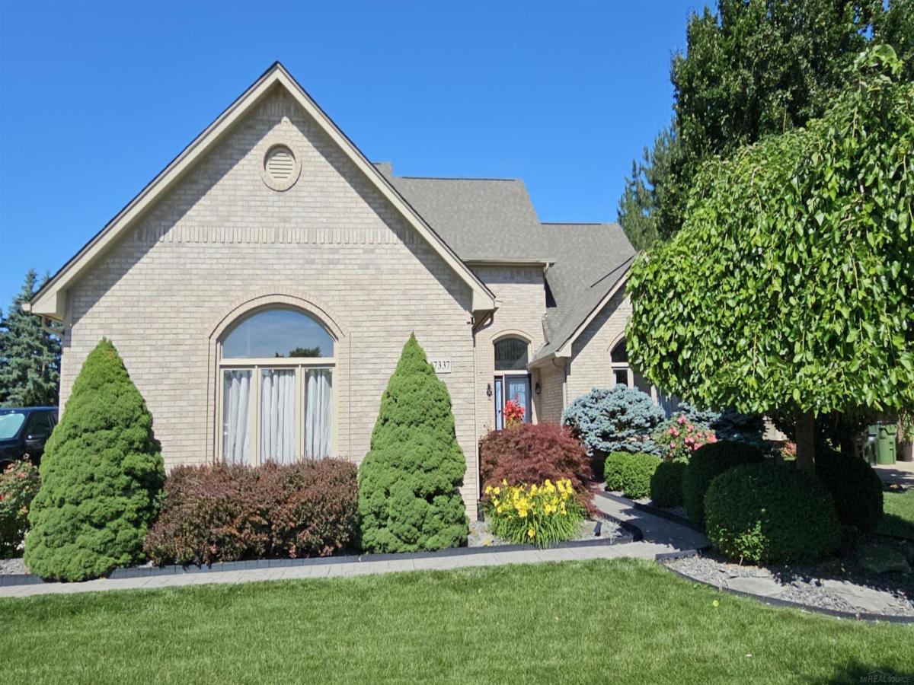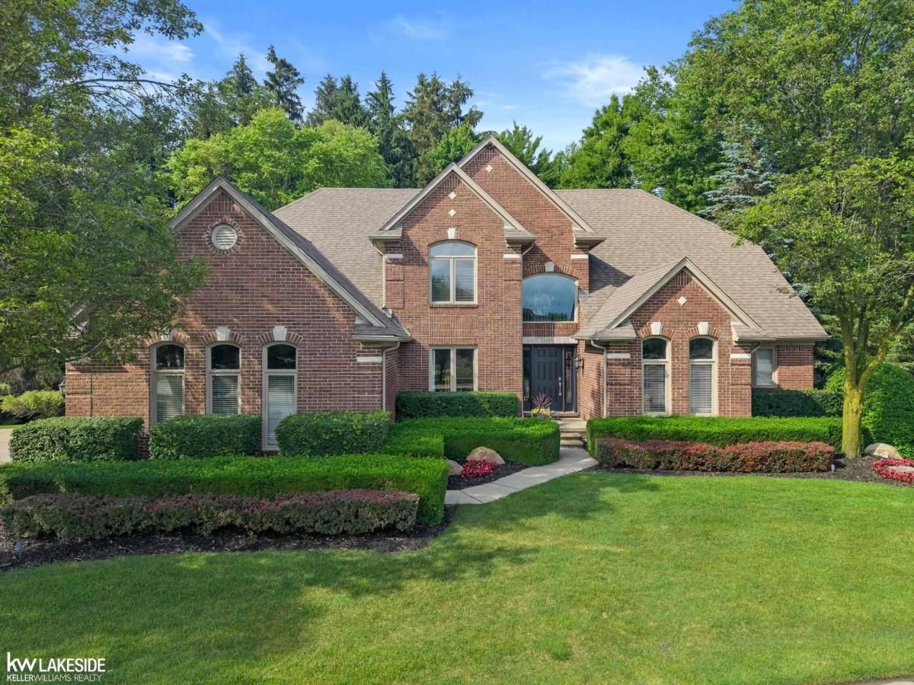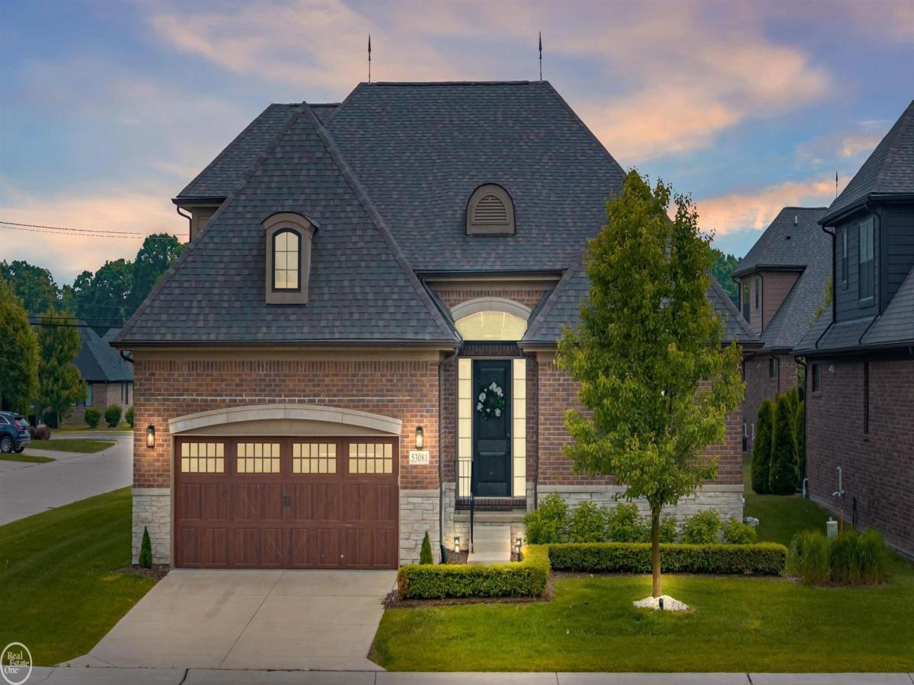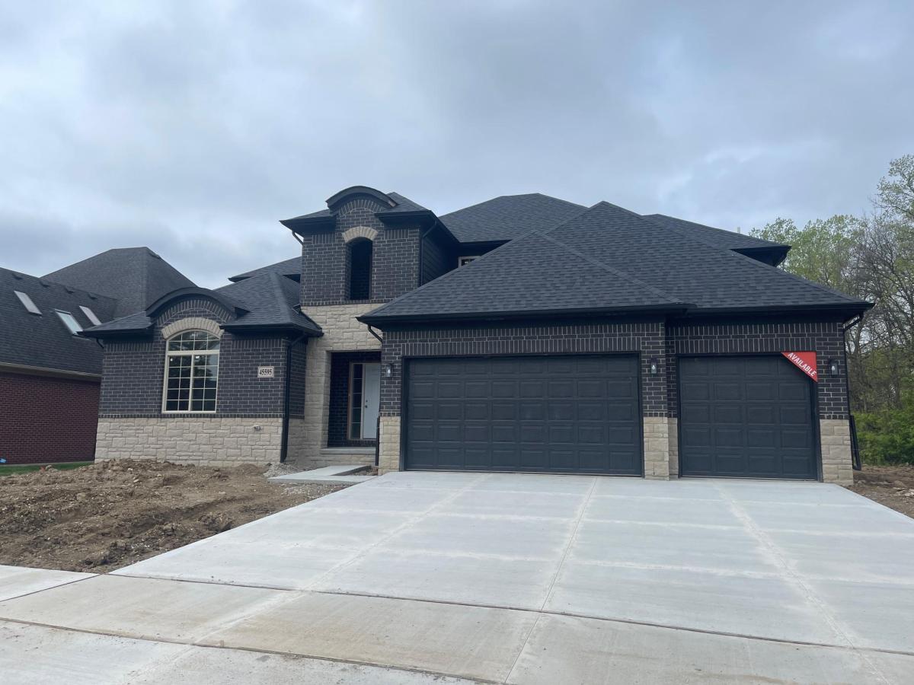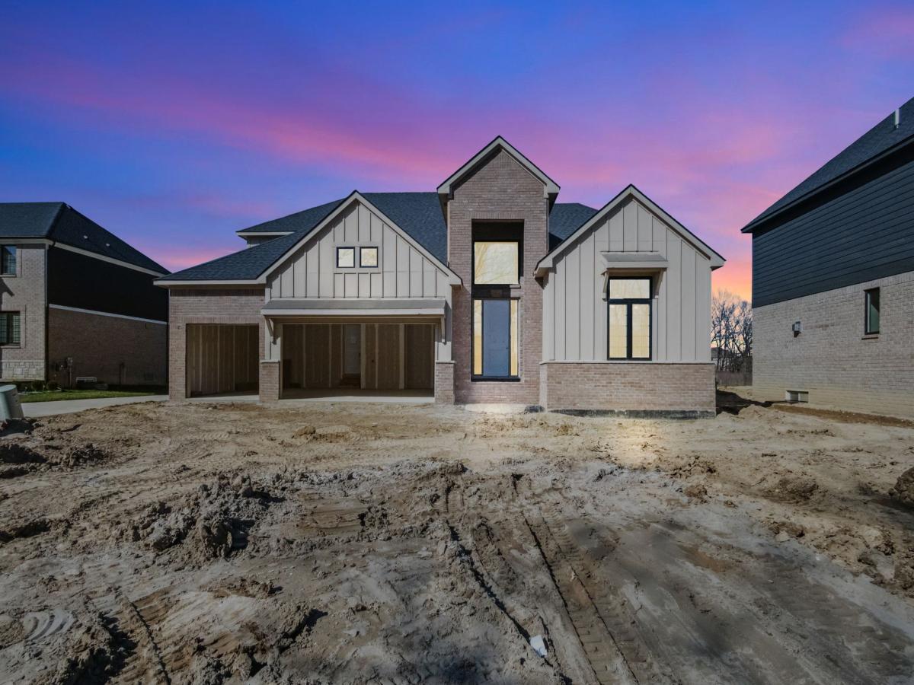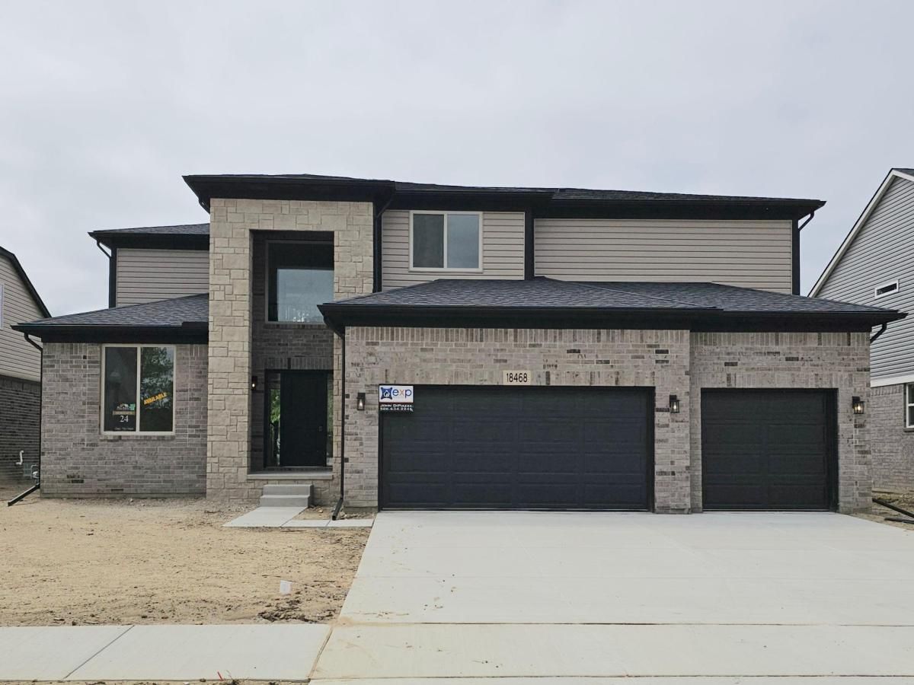Welcome to this beautifully maintained Shelby Township split-level home, perfectly situated on a quiet cul-de-sac in a sought-after neighborhood. This stunning property offers four spacious bedrooms and two full baths, along with two half bathrooms, providing ample space for living and entertaining. The spacious 3-car garage allows you plenty of room for parking and storing all your equipment. Step inside to discover a generous primary bedroom on the first floor featuring a walk-in closet and an attached full bathroom with a large double-sink vanity and spacious shower-your private retreat. The chef’s kitchen is a culinary dream, adorned with granite countertops, all upgraded cabinets reaching to the ceiling, a pantry cabinet with pull-out drawers, hidden garbage, a pull-out spice rack, and a convenient lazy susan in the corner. The living room features a custom-built cabinet under the stairway, equipped with drawers and hidden shelving with power-ideal for keeping devices charged and out of sight. Enjoy the convenience of a main floor laundry. The main floor office or den area gives you a private space to work or study or can be used for an exercise room or extra hang-out area. Enjoy the warmth and beauty of hand-scraped ¾” Acacia solid wood flooring throughout the foyer, living room, and kitchen, adding a touch of sophistication. The stairway, upstairs bedrooms and primary closet are newly carpeted. Lovingly maintained, there is barely a surface of the house that’s original from when it was built. Most of the house has been upgraded within the last 10 years including the kitchen, living room, primary bathroom, powder room, driveway and walkway. The furnace was replaced in 2022. Step outside to your private backyard oasis, complete with a large brick paver patio and firepit-perfect for relaxing evenings or entertaining friends. The mostly finished basement offers additional entertaining space with a bar, wet bar, and powder room.
Property Details
Price:
$589,900
MLS #:
58050182016
Status:
Active
Beds:
4
Baths:
4
Address:
47337 Circle Crest DR
Type:
Single Family
Subtype:
Single Family Residence
Subdivision:
MEADOWFIELD SUB
Neighborhood:
03071 – Shelby Twp
City:
Shelby
Listed Date:
Jul 17, 2025
State:
MI
Finished Sq Ft:
3,938
ZIP:
48315
Year Built:
1996
See this Listing
I’m a first-generation American with Italian roots. My journey combines family, real estate, and the American dream. Raised in a loving home, I embraced my Italian heritage and studied in Italy before returning to the US. As a mother of four, married for 30 years, my joy is family time. Real estate runs in my blood, inspired by my parents’ success in the industry. I earned my real estate license at 18, learned from a mentor at Century 21, and continued to grow at Remax. In 2022, I became the…
More About LiaMortgage Calculator
Schools
School District:
Utica
Interior
Bathrooms
2 Full Bathrooms, 2 Half Bathrooms
Cooling
Ceiling Fans, Central Air
Flooring
Ceramic Tile, Hardwood
Heating
Forced Air, Natural Gas
Exterior
Architectural Style
Split Level
Construction Materials
Brick, Wood Siding
Parking Features
Assigned2 Spaces, Three Car Garage, Attached, Garage, Garage Door Opener, Side Entrance
Financial
HOA Fee
$250
HOA Frequency
Annually
HOA Includes
SnowRemoval
Taxes
$4,569
Map
Community
- Address47337 Circle Crest DR Shelby MI
- SubdivisionMEADOWFIELD SUB
- CityShelby
- CountyMacomb
- Zip Code48315
Similar Listings Nearby
- 14060 Regatta Bay DR
Shelby, MI$752,990
3.62 miles away
- 53844 Cherrywood Drive
Shelby, MI$750,000
3.39 miles away
- 48913 Pinebrook Drive
Shelby, MI$749,900
3.75 miles away
- 53871 Jewell Road
Shelby, MI$747,900
3.74 miles away
- 11357 Embassy CT
Macomb, MI$739,900
4.48 miles away
- 53081 Enclave CIR
Shelby, MI$739,900
2.96 miles away
- 49001 Wingfield Drive
Macomb, MI$730,000
1.58 miles away
- 45595 SHOAL DR
Macomb, MI$729,900
2.48 miles away
- 45070 TWIN RIVER DR
Macomb, MI$729,900
2.67 miles away
- 18468 STALLMANN DR
Macomb, MI$714,900
4.76 miles away

47337 Circle Crest DR
Shelby, MI
LIGHTBOX-IMAGES

