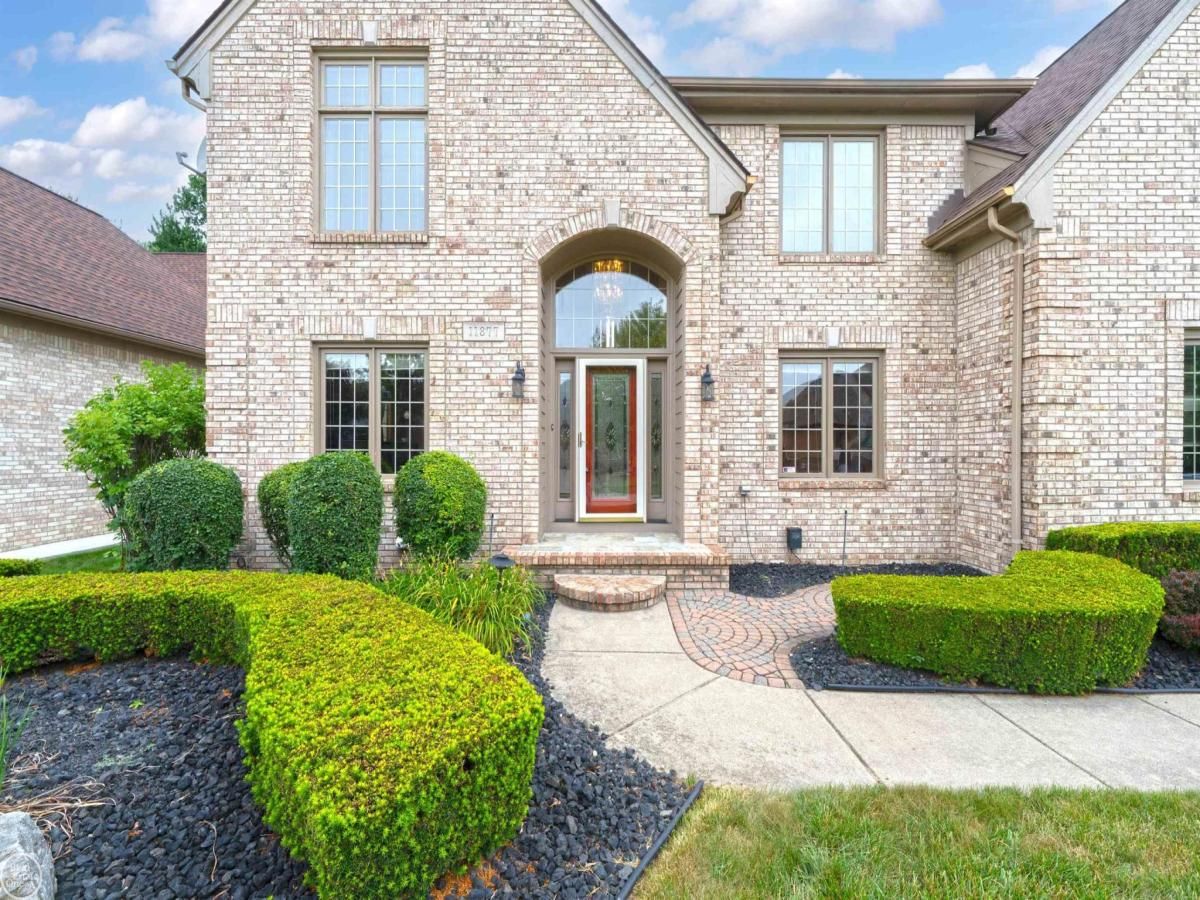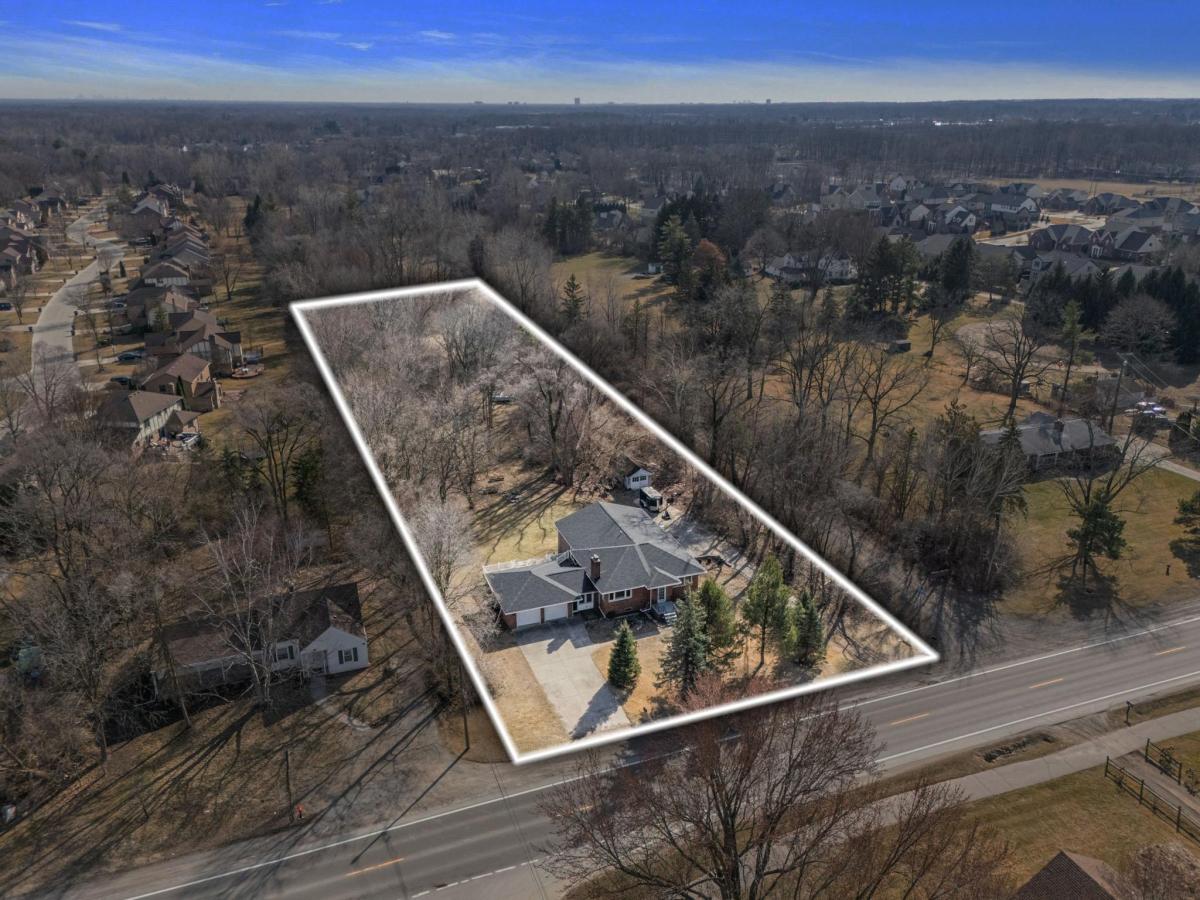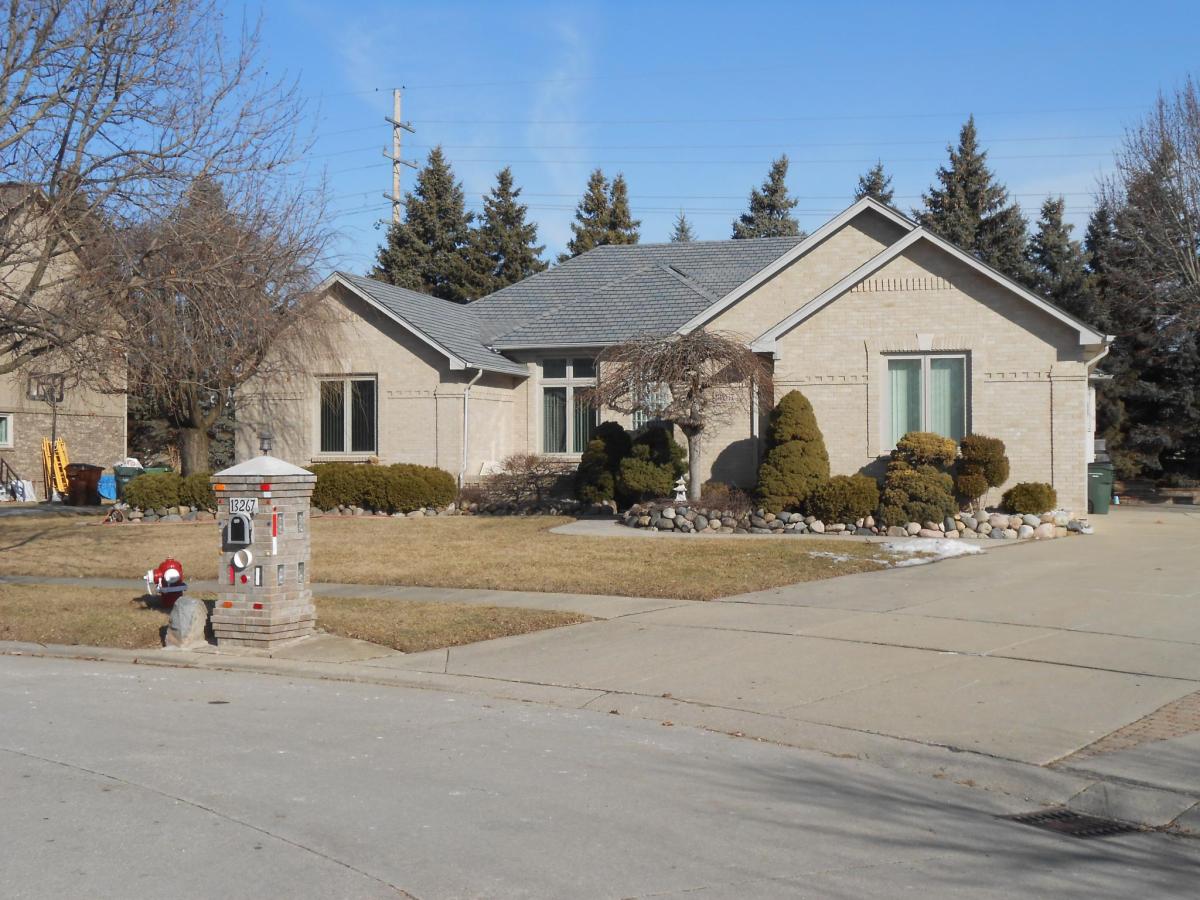***All offers are due: Sunday, July 13, 2025 at 6:00pm.*** Sprawling and stylish split level in Shelby Township on a lush half-acre lot with everything you need for everyday comfort and backyard fun! Inside, you’re greeted by a bright open floor plan with fresh flooring and crisp trim throughout. The spacious dining area features a beautiful bay window and flows right into a large central kitchen with bar seating at the island, stainless steel appliances, a tile backsplash, and a built-in coffee bar. Just off the dining room, French doors lead to a vaulted home office with exposed beams and great natural light. Step down into the cozy family room, complete with custom built-ins and a warm gas fireplace. Two generous entry-level bedrooms include the primary suite with a walk-in closet and private en suite, plus two more bedrooms upstairs and three full baths total. The attached mudroom offers convenient access to a two-car garage, while a second driveway leads to an additional 22×30 detached garage—perfect for hobbies or extra storage. Out back, enjoy your own private retreat with a covered patio, built-in grill station, large pergola-topped deck, fire pit, and sparkling above-ground pool. Close to schools, shopping, and entertainment. Welcome Home!
Property Details
Price:
$425,000
MLS #:
20251012651
Status:
Active
Beds:
4
Baths:
3
Address:
50210 Cedargrove Road
Type:
Single Family
Subtype:
Single Family Residence
Subdivision:
MAEDER # 04
Neighborhood:
03071 – Shelby Twp
City:
Shelby
Listed Date:
Jul 3, 2025
State:
MI
Finished Sq Ft:
2,311
ZIP:
48317
Year Built:
1960
See this Listing
I’m a first-generation American with Italian roots. My journey combines family, real estate, and the American dream. Raised in a loving home, I embraced my Italian heritage and studied in Italy before returning to the US. As a mother of four, married for 30 years, my joy is family time. Real estate runs in my blood, inspired by my parents’ success in the industry. I earned my real estate license at 18, learned from a mentor at Century 21, and continued to grow at Remax. In 2022, I became the…
More About LiaMortgage Calculator
Schools
School District:
Utica
Interior
Appliances
Dishwasher, Disposal, Dryer, Free Standing Gas Oven, Free Standing Refrigerator, Microwave, Washer
Bathrooms
3 Full Bathrooms
Cooling
Central Air
Heating
Forced Air, Natural Gas
Exterior
Architectural Style
Ranch
Construction Materials
Vinyl Siding
Exterior Features
Lighting
Other Structures
Second Garage
Parking Features
Two Car Garage, Attached, Detached
Financial
Taxes
$5,152
Map
Community
- Address50210 Cedargrove Road Shelby MI
- SubdivisionMAEDER # 04
- CityShelby
- CountyMacomb
- Zip Code48317
Similar Listings Nearby
- 56878 Spruce Forest DR
Shelby, MI$551,490
1.60 miles away
- 494 Daylily Drive
Rochester Hills, MI$549,999
3.76 miles away
- 11877 Cedarwood DR
Shelby, MI$549,900
2.76 miles away
- 3860 Summit Drive
Sterling Heights, MI$549,900
2.99 miles away
- 1212 Harvard Drive
Rochester Hills, MI$549,900
3.28 miles away
- 804 E AVON RD
Rochester Hills, MI$549,000
2.73 miles away
- 830 Dartmouth Drive
Rochester Hills, MI$545,000
3.55 miles away
- 4280 Snoal Lane
Shelby, MI$539,000
2.07 miles away
- 506 Renshaw Street
Rochester, MI$530,000
3.92 miles away
- 13267 PEARL DR
Shelby, MI$529,999
3.43 miles away

50210 Cedargrove Road
Shelby, MI
LIGHTBOX-IMAGES







