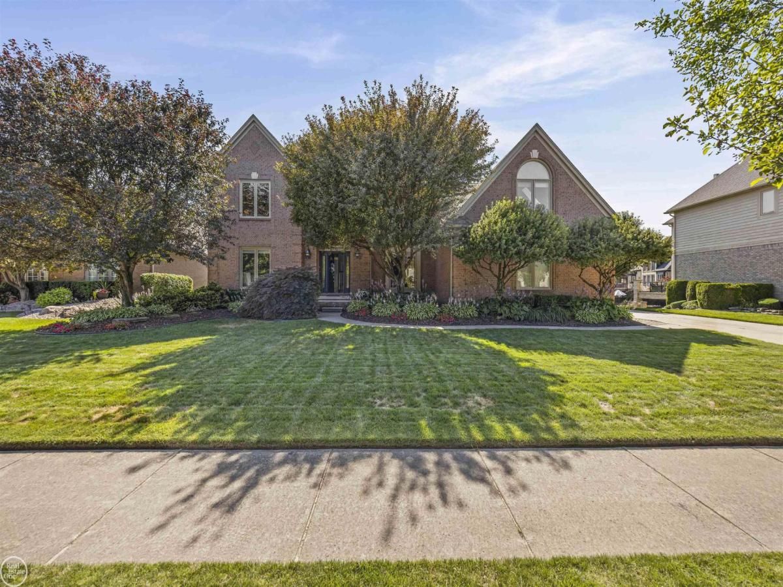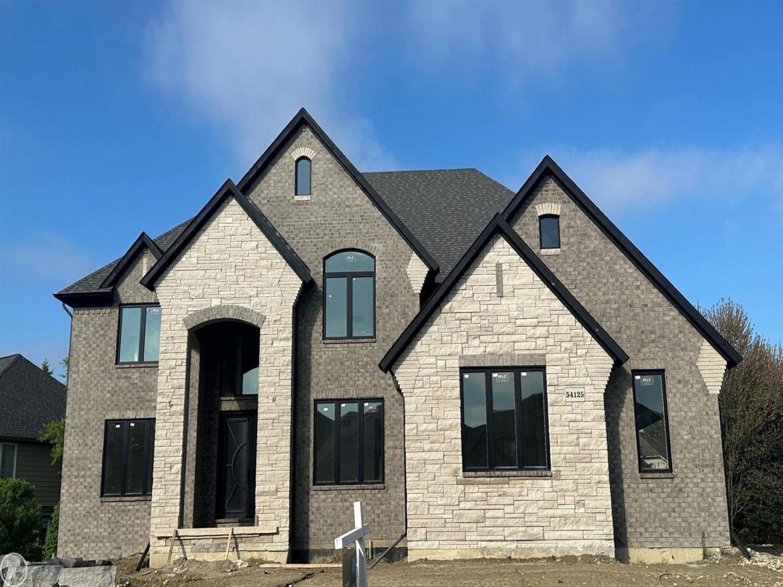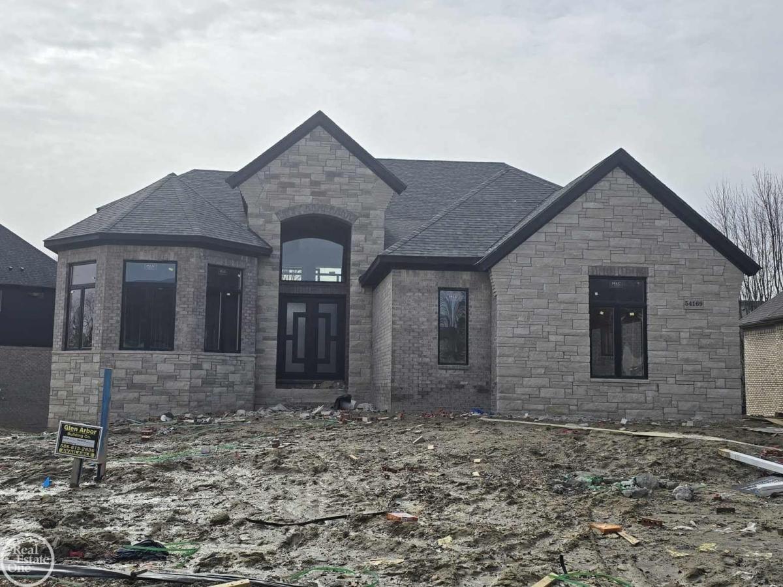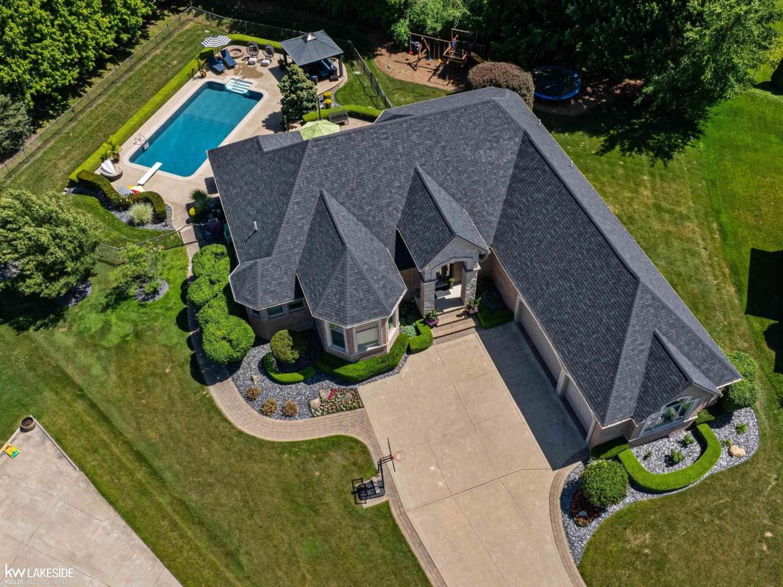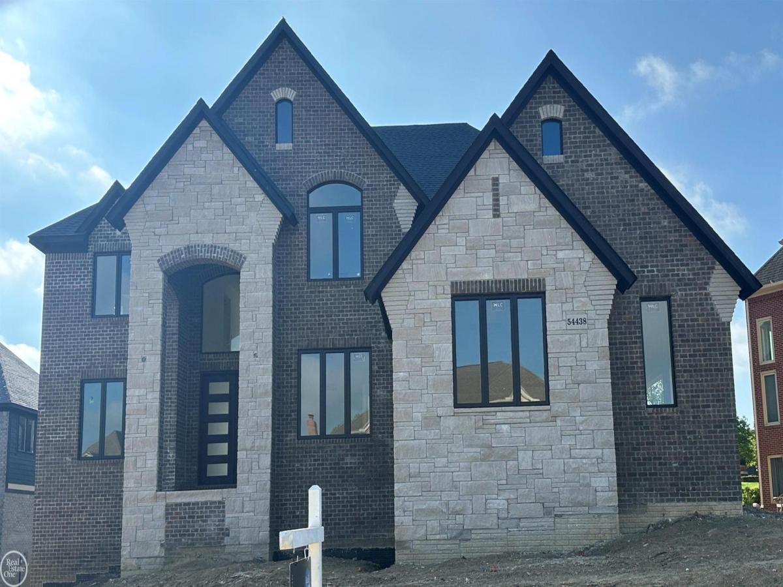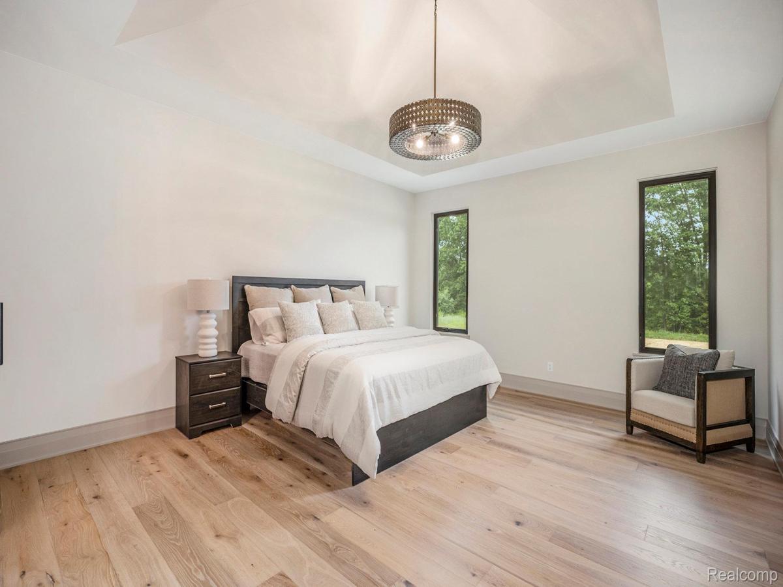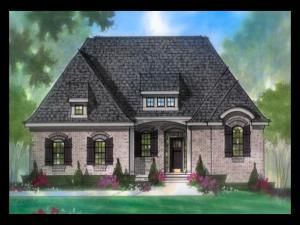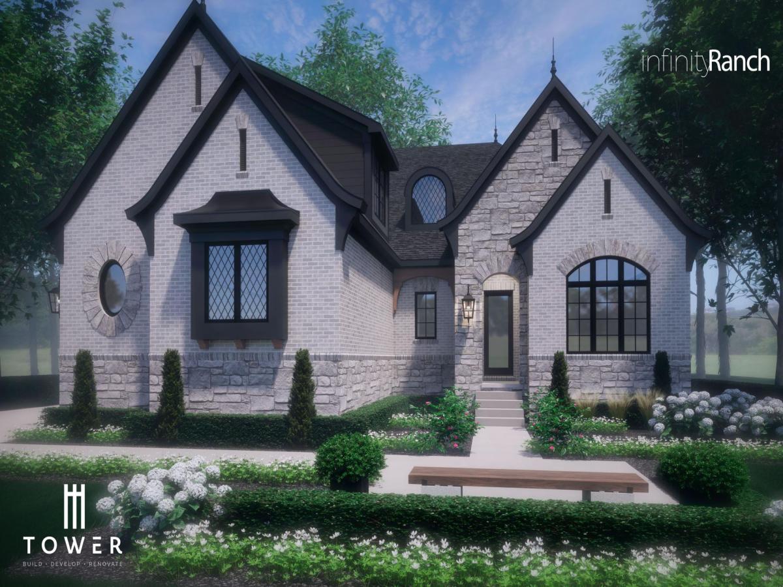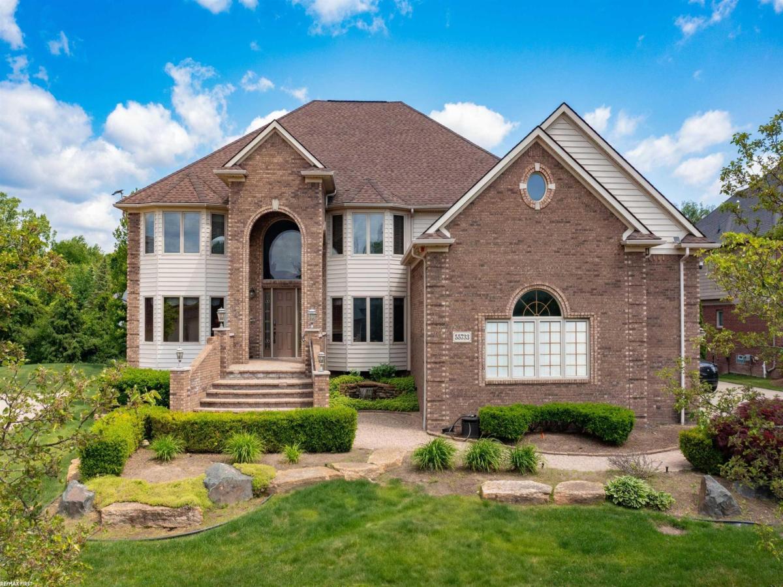Welcome to the home that truly has it all! Nestled in the prestigious Lake Pointe Woods Subdivision, this custom-built lakefront home offers stunning panoramic water views, 5 spacious bedrooms, 4.5 bathrooms, a finished walk out basement, 3 car garage & gorgeous heated in-ground pool. Fall in love the minute you enter this foyer w/soaring ceilings, huge window & staircase. The Great Room showcases pristine hardwood flooring, cozy gas fireplace, & impressive two-story ceilings. This chef’s kitchen is a dream come true, featuring tons of cabinets, granite countertops, center island w/seating, large pantry, & newer appliances. Retreat to the primary suite, a true sanctuary w/ breathtaking lake views, a huge walk-in closet, a sitting area, en suite bath w/soaking tub, large walk-in shower, & double vanity. The fully finished walk-out basement is ideal for entertaining, offering a second kitchen, full bathroom, spacious living area w/fireplace, sound system, 2 storage rooms, & direct access to the stunning outdoor living space. Step outside to your private paradise w/an expansive upper deck, lower patio, beach area, and in-ground pool, all overlooking the serene lake just perfect for summer fun or peaceful evenings by the water. Seller offering a 1 year home warranty. Feature/Update sheet attached including lake fed sprinkler system, & more! Don’t miss your chance to own this extraordinary lakefront gem!
Property Details
Price:
$859,900
MLS #:
58050182883
Status:
Active
Beds:
5
Baths:
5
Address:
53849 Cherrywood DR
Type:
Single Family
Subtype:
Single Family Residence
Subdivision:
LAKE POINTE WOODS SUB
Neighborhood:
03071 – Shelby Twp
City:
Shelby
Listed Date:
Jul 27, 2025
State:
MI
Finished Sq Ft:
5,409
ZIP:
48315
Year Built:
1996
See this Listing
I’m a first-generation American with Italian roots. My journey combines family, real estate, and the American dream. Raised in a loving home, I embraced my Italian heritage and studied in Italy before returning to the US. As a mother of four, married for 30 years, my joy is family time. Real estate runs in my blood, inspired by my parents’ success in the industry. I earned my real estate license at 18, learned from a mentor at Century 21, and continued to grow at Remax. In 2022, I became the…
More About LiaMortgage Calculator
Schools
School District:
Utica
Interior
Appliances
Dishwasher, Dryer, Microwave, Oven, Refrigerator, Range, Washer
Bathrooms
4 Full Bathrooms, 1 Half Bathroom
Cooling
Ceiling Fans, Central Air
Flooring
Ceramic Tile, Hardwood
Heating
Forced Air, Natural Gas
Exterior
Architectural Style
Colonial
Construction Materials
Brick, Wood Siding
Parking Features
Assigned2 Spaces, Three Car Garage, Attached, Garage
Financial
HOA Fee
$750
HOA Frequency
Annually
Taxes
$7,361
Map
Community
- Address53849 Cherrywood DR Shelby MI
- SubdivisionLAKE POINTE WOODS SUB
- CityShelby
- CountyMacomb
- Zip Code48315
Similar Listings Nearby
- 54125 Carrington DR
Shelby, MI$1,024,900
4.20 miles away
- 54169 Carrington DR
Shelby, MI$1,024,900
4.21 miles away
- 16502 Via Mera DR
Macomb, MI$1,000,000
2.29 miles away
- 54438 Carrington DR
Shelby, MI$999,900
4.28 miles away
- 12771 N POINTE Drive
Shelby, MI$999,888
0.69 miles away
- 3480 FORSTER LN
Shelby, MI$989,000
4.08 miles away
- 14173 PROVIM FOREST
Shelby, MI$979,900
0.93 miles away
- 56727 Via Carlotta
Macomb, MI$969,000
2.22 miles away
- 54237 Trieste CRT
Shelby, MI$964,900
4.21 miles away
- 55733 Whitney CT
Shelby, MI$949,900
1.41 miles away

53849 Cherrywood DR
Shelby, MI
LIGHTBOX-IMAGES

