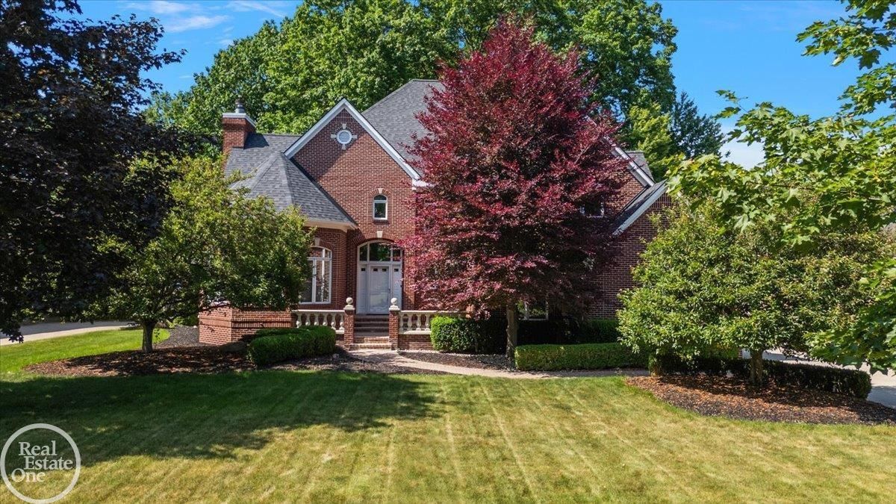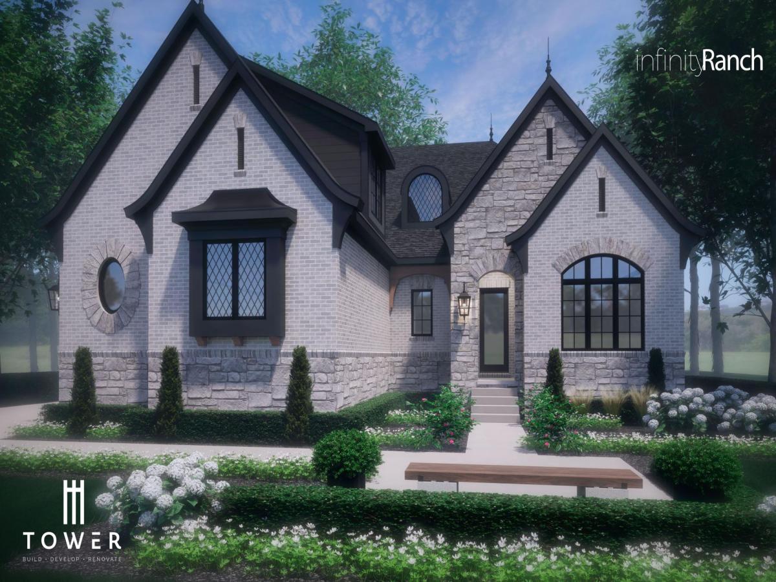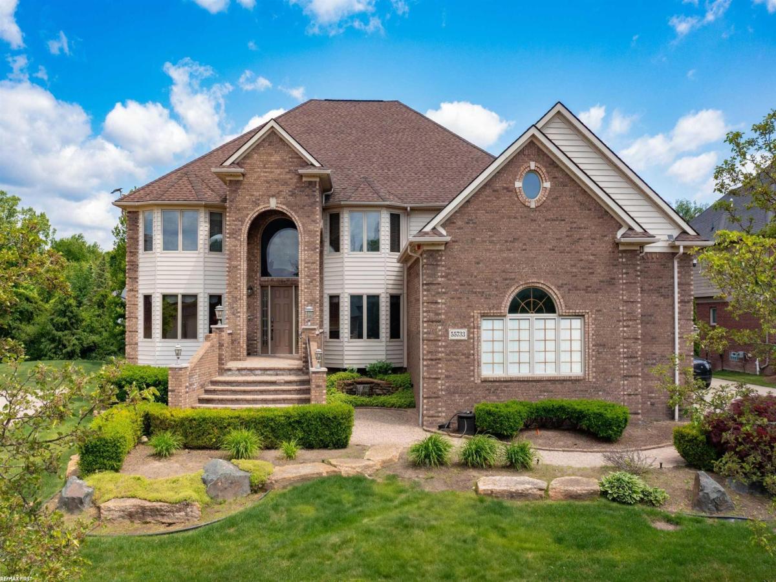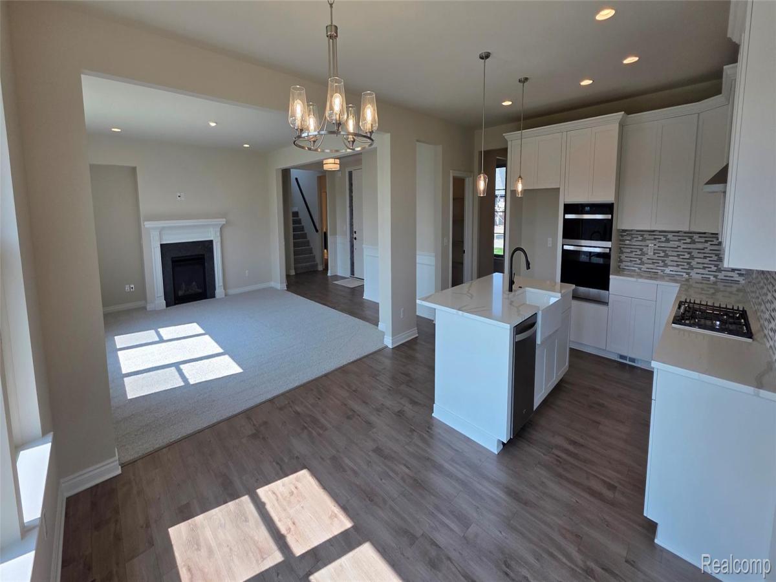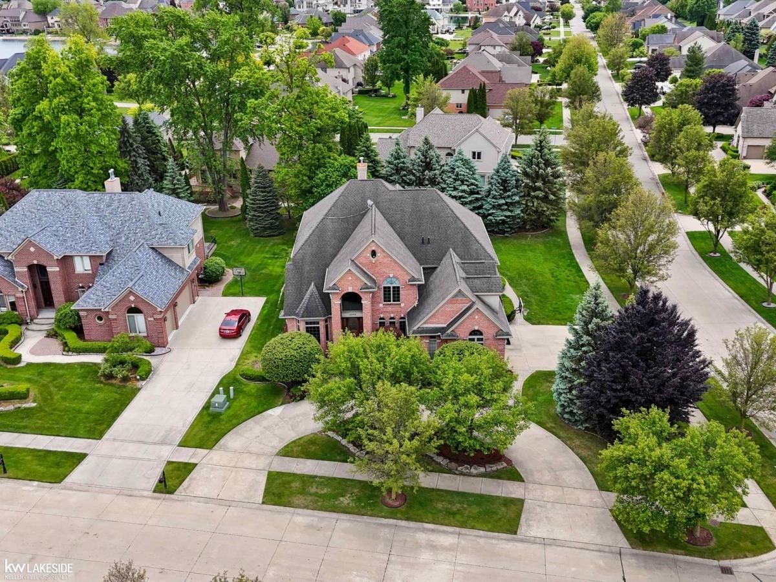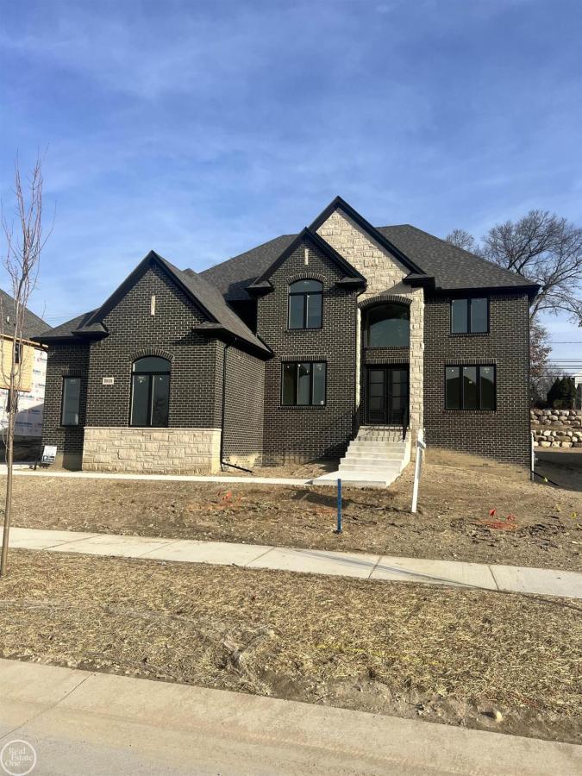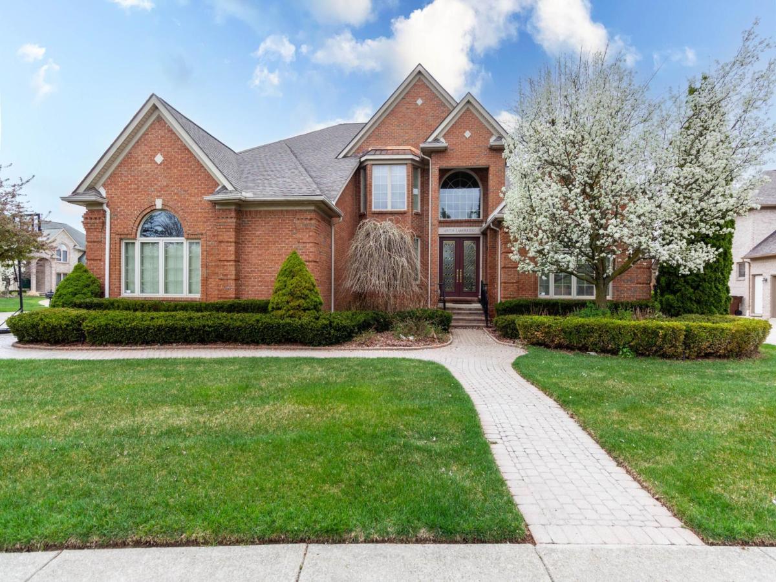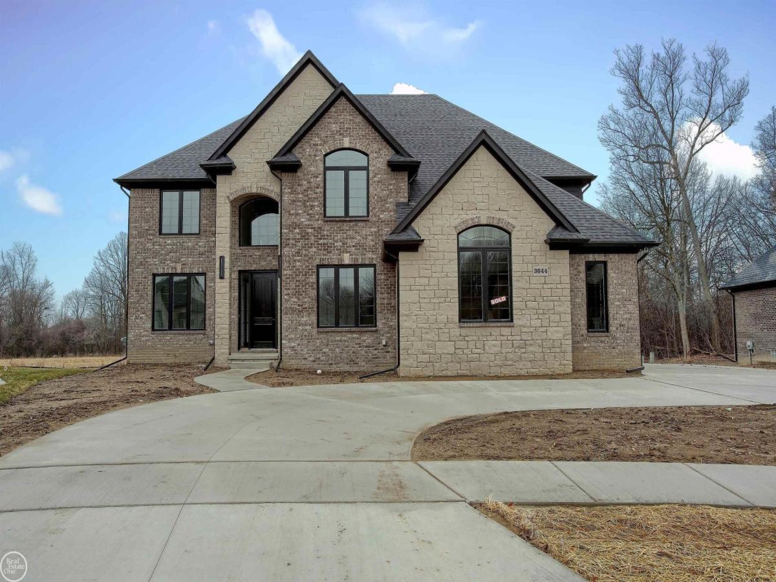Beautifully maintained Colonial in Shelby Twp featuring 4 bedrooms, 2 full bathrooms, and 2 half bathrooms. Professionally landscaped for maximum curb appeal, with a resort-style backyard that includes a custom paver patio, pod deck covered by a massive 20×40 roof supported by stone pillars, a built-in stone fireplace, and a stunning in-ground gunite pool with a waterfall feature—perfect for entertaining. Inside, the home boasts new carpeting and hardwood flooring throughout. The spacious layout includes a formal dining room, a front living room that can serve as a home office, and a great room with soaring ceilings and a gas fireplace with a custom mantle. The newly updated LaFata kitchen is a standout, with granite countertops, a large custom window, new stainless steel appliances including a built-in microwave oven, a wet bar area, and a cozy dining nook. The primary suite offers a private en suite bathroom. The finished basement provides excellent additional living space with a second full kitchen, a custom cherry wet bar, and a half bath. First-floor laundry room includes a brand-new washer and dryer. This home is truly move-in ready with thoughtful upgrades throughout.
Property Details
Price:
$750,000
MLS #:
20251017584
Status:
Active
Beds:
4
Baths:
4
Address:
53844 Cherrywood Drive
Type:
Single Family
Subtype:
Single Family Residence
Subdivision:
LAKE POINTE WOODS SUB
Neighborhood:
03071 – Shelby Twp
City:
Shelby
Listed Date:
Jul 17, 2025
State:
MI
Finished Sq Ft:
4,484
ZIP:
48315
Year Built:
1997
See this Listing
I’m a first-generation American with Italian roots. My journey combines family, real estate, and the American dream. Raised in a loving home, I embraced my Italian heritage and studied in Italy before returning to the US. As a mother of four, married for 30 years, my joy is family time. Real estate runs in my blood, inspired by my parents’ success in the industry. I earned my real estate license at 18, learned from a mentor at Century 21, and continued to grow at Remax. In 2022, I became the…
More About LiaMortgage Calculator
Schools
School District:
Utica
Interior
Bathrooms
2 Full Bathrooms, 2 Half Bathrooms
Cooling
Central Air
Heating
Forced Air, Natural Gas
Exterior
Architectural Style
Colonial
Construction Materials
Brick
Parking Features
Three Car Garage, Attached
Financial
HOA Fee
$400
HOA Frequency
Annually
Taxes
$8,838
Map
Community
- Address53844 Cherrywood Drive Shelby MI
- SubdivisionLAKE POINTE WOODS SUB
- CityShelby
- CountyMacomb
- Zip Code48315
Similar Listings Nearby
- 12277 Forest Glen LN
Shelby, MI$969,898
0.59 miles away
- 56727 Via Carlotta
Macomb, MI$969,000
2.18 miles away
- 54237 Trieste CRT
Shelby, MI$964,900
4.24 miles away
- 55733 Whitney CT
Shelby, MI$949,900
1.43 miles away
- 55590 Laurel Oaks Lane
Shelby, MI$949,000
0.85 miles away
- 16199 VIA COLICO
Macomb, MI$940,000
2.08 miles away
- 12954 Blue Lakes CIR
Shelby, MI$940,000
1.94 miles away
- 3515 Forster LN
Shelby, MI$939,900
4.12 miles away
- 49759 LAKEBRIDGE DR
Shelby, MI$924,900
2.08 miles away
- 3371 Forster LN
Shelby, MI$914,900
4.12 miles away

53844 Cherrywood Drive
Shelby, MI
LIGHTBOX-IMAGES


