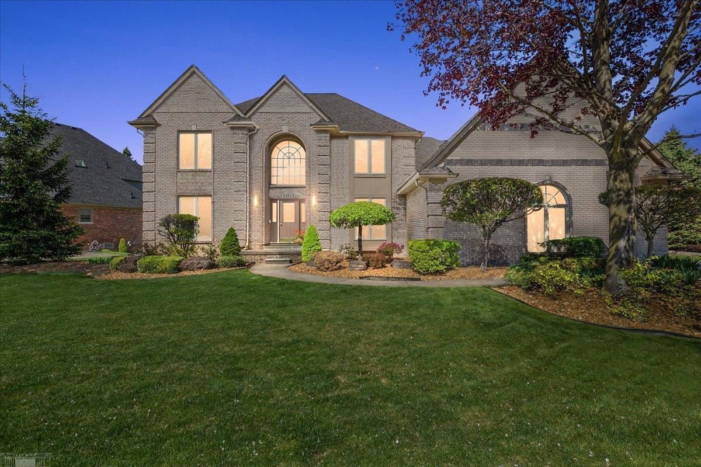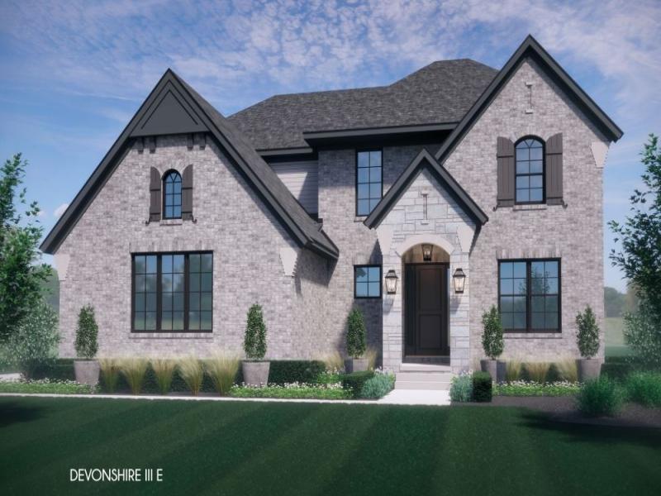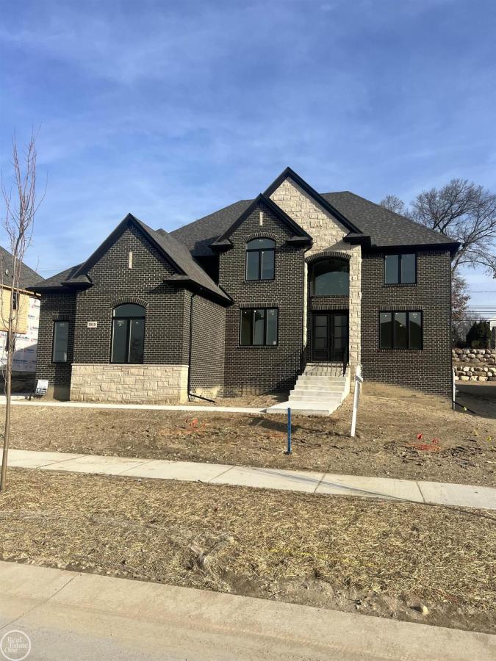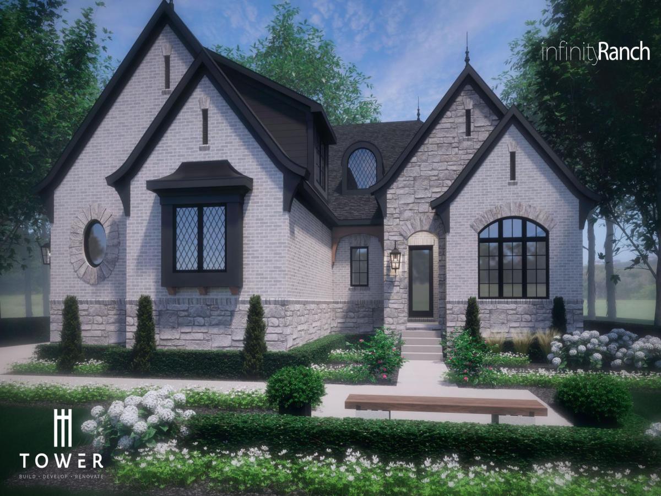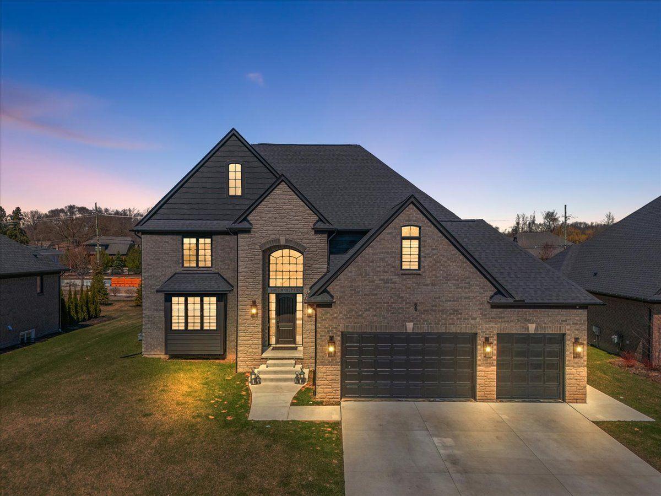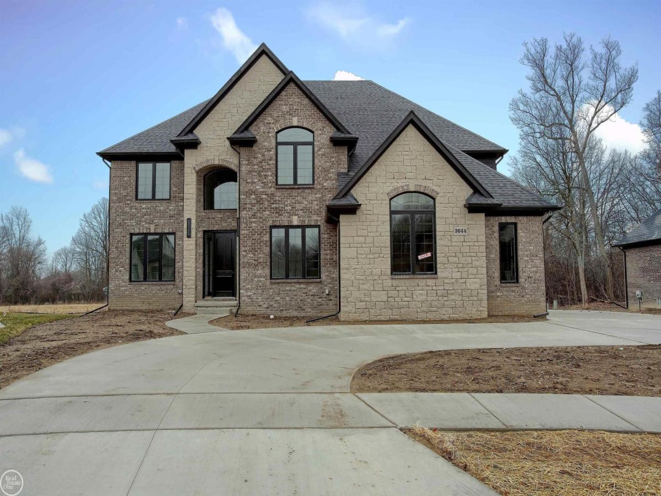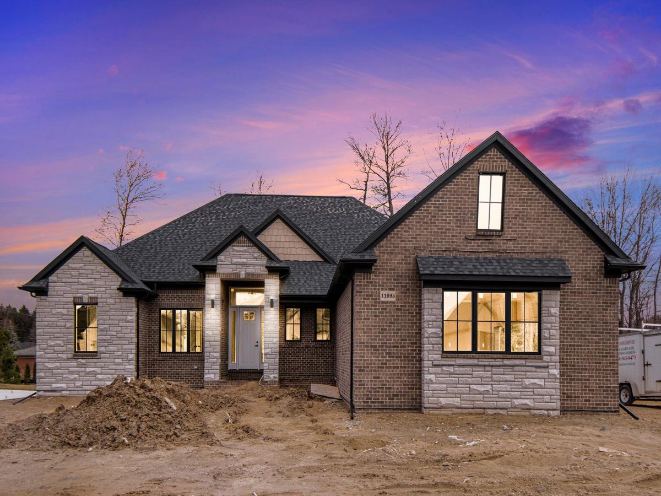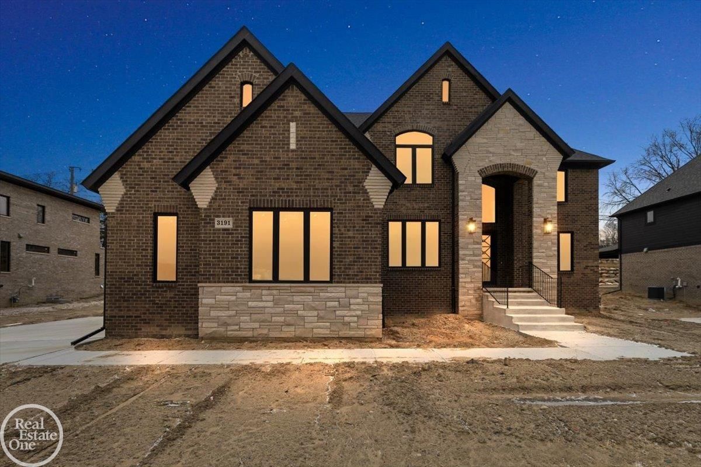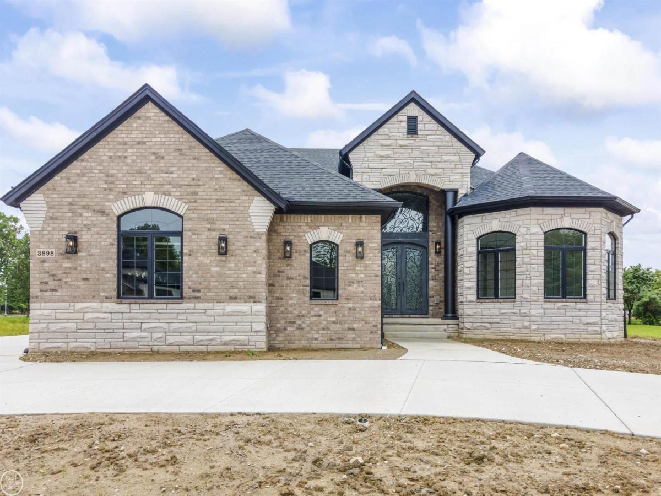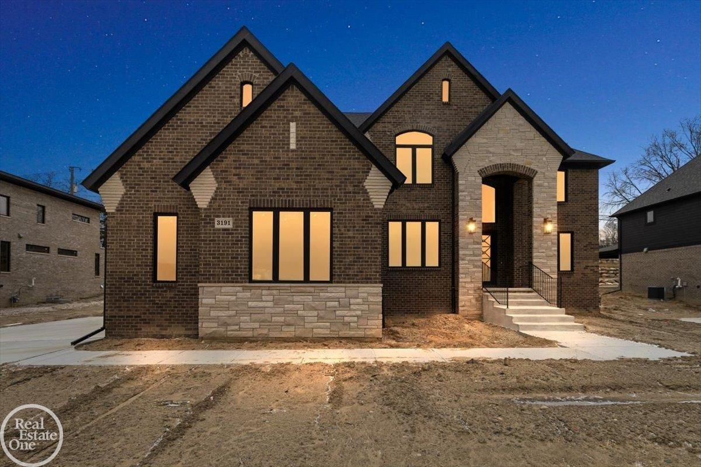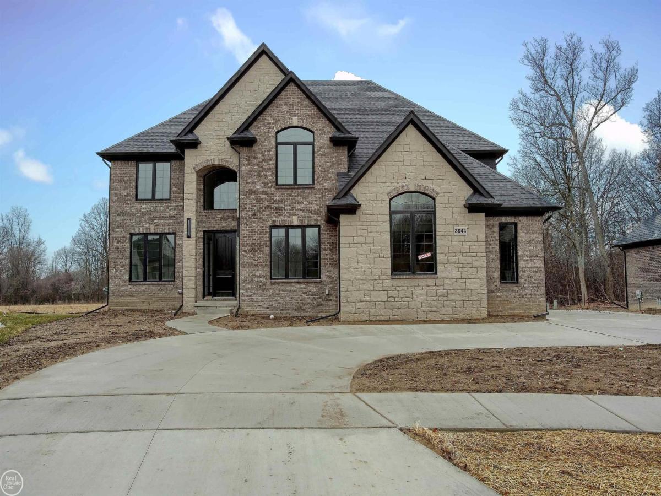OPEN HOUSE SAT 5/10 FROM 10-2P! Stunning Brick Colonial with a premium beachfront lot situated in the quiet Lake Pointe Wood subdivision.This beautiful brick colonial offers over 3,400 sq ft of elegant living space with 4 bedrooms, 3.5 baths, and a full finished walkout basement, with an extra 1,200 sq ft of living space. This home boasts a two-level backyard oasis that opens directly to Lake Pointe Pond, providing serene water views and private access year-round. Entertain on the large cedar deck off the kitchen or relax on the lower-level paver patio complete with included hot tub! This is the turnkey house ready for summer! The main level features a spacious kitchen with granite counters perfect for entertaining, a formal dining room, a cozy living room, and a dedicated home office overlooking the lake. A grand two-story family room with a fireplace and oversized windows frames the picturesque, manicured backyard. Enjoy the convenience of first-floor laundry, first floor full bathroom and a 26 ft, extra-deep, attached three-car garage for easy toy or boat storage. Upstairs, a unique floating hallway leads to the luxurious primary suite with water views, a walk-in closet, and an ensuite bath. Plus, there is a bonus walk-in storage attic above the garage. The walkout basement, complete with second kitchen and full bath, opens to a patio perfect for relaxing and enjoying the natural beauty of your private sand shore on the lake. Don’t miss the opportunity to own this one-of-a-kind home that blends privacy, comfort and waterfront living!
Property Details
Price:
$749,750
MLS #:
58050174200
Status:
Active
Beds:
4
Baths:
5
Address:
53633 Cherrywood DR
Type:
Single Family
Subtype:
Single Family Residence
Subdivision:
LAKE POINTE WOODS SUB
Neighborhood:
03071 – Shelby Twp
City:
Shelby
Listed Date:
May 9, 2025
State:
MI
Finished Sq Ft:
4,677
ZIP:
48315
Year Built:
1996
See this Listing
I’m a first-generation American with Italian roots. My journey combines family, real estate, and the American dream. Raised in a loving home, I embraced my Italian heritage and studied in Italy before returning to the US. As a mother of four, married for 30 years, my joy is family time. Real estate runs in my blood, inspired by my parents’ success in the industry. I earned my real estate license at 18, learned from a mentor at Century 21, and continued to grow at Remax. In 2022, I became the…
More About LiaMortgage Calculator
Schools
School District:
Utica
Interior
Bathrooms
4 Full Bathrooms, 1 Half Bathroom
Cooling
Central Air
Heating
Forced Air, Natural Gas
Exterior
Architectural Style
Colonial
Construction Materials
Brick, Wood Siding
Parking Features
Three Car Garage, Attached
Financial
HOA Fee
$750
HOA Frequency
Annually
Taxes
$6,841
Map
Community
- Address53633 Cherrywood DR Shelby MI
- SubdivisionLAKE POINTE WOODS SUB
- CityShelby
- CountyMacomb
- Zip Code48315
Similar Listings Nearby
- 11961 Encore CRT
Shelby, MI$962,137
1.05 miles away
- 3515 Forster LN
Shelby, MI$939,900
4.09 miles away
- 54237 Trieste CRT
Shelby, MI$924,900
4.25 miles away
- 14105 JODE PARK
Shelby, MI$919,000
0.51 miles away
- 3371 Forster LN
Shelby, MI$914,900
4.09 miles away
- 11695 ENCORE DR
Shelby, MI$914,900
1.15 miles away
- 51677 Forster LN
Shelby, MI$899,900
4.09 miles away
- 51557 Forster LN
Shelby, MI$899,900
4.52 miles away
- 3191 Forster LN
Shelby, MI$899,900
4.09 miles away
- 3479 Forster LN
Shelby, MI$899,900
4.09 miles away

53633 Cherrywood DR
Shelby, MI
LIGHTBOX-IMAGES

