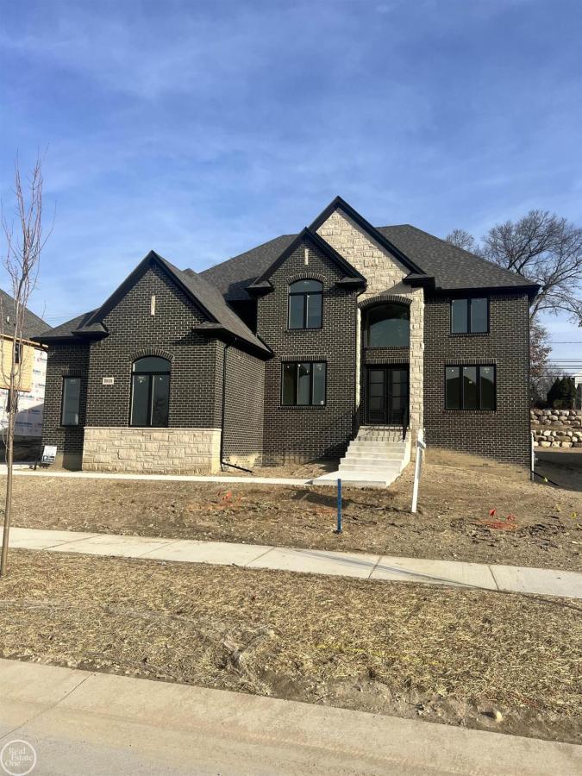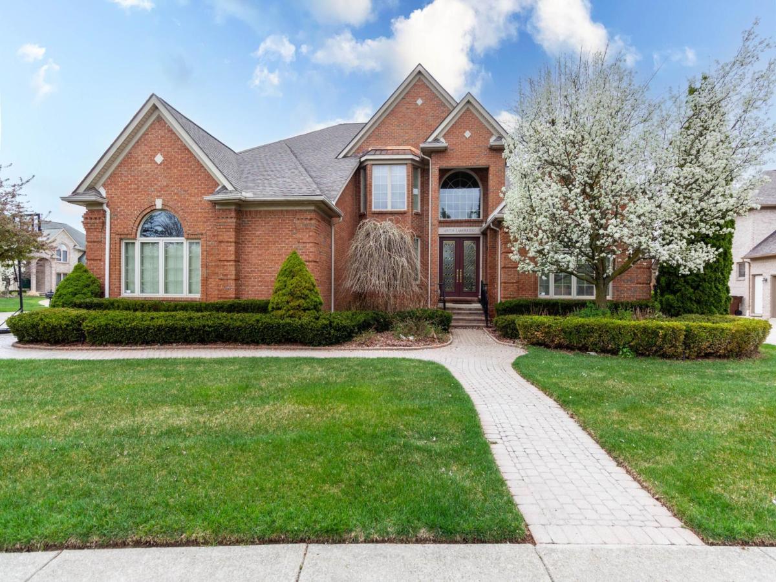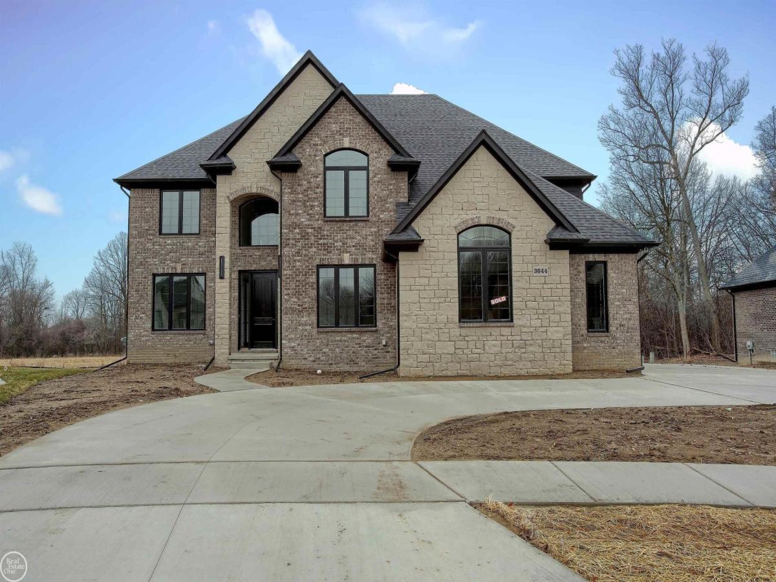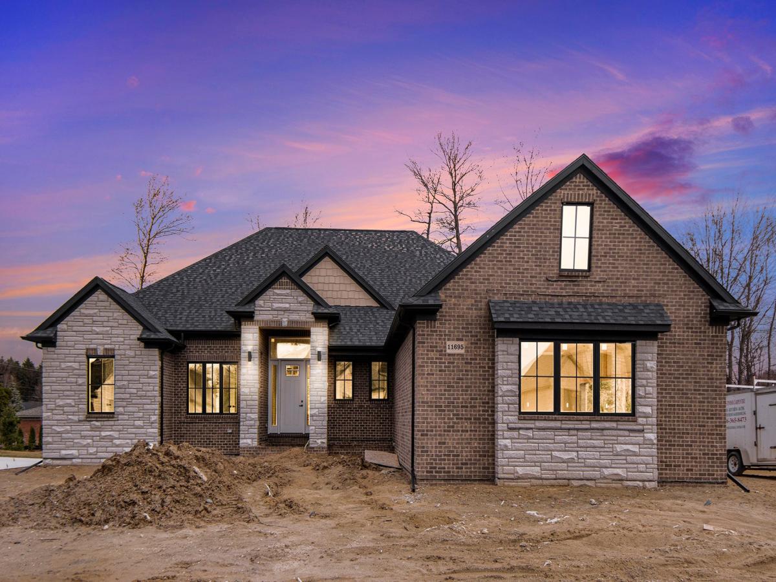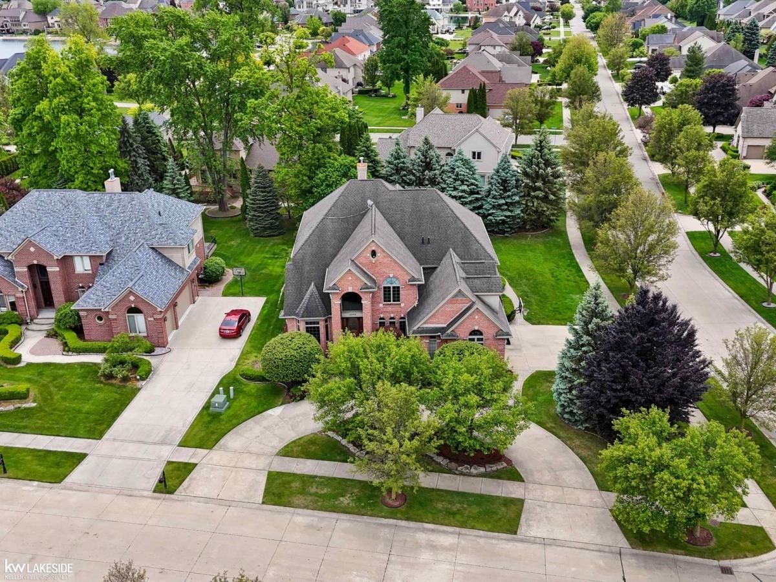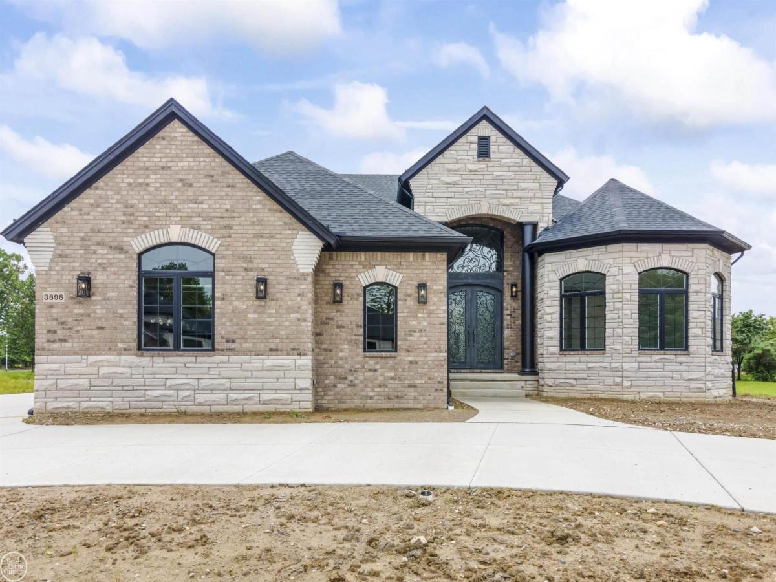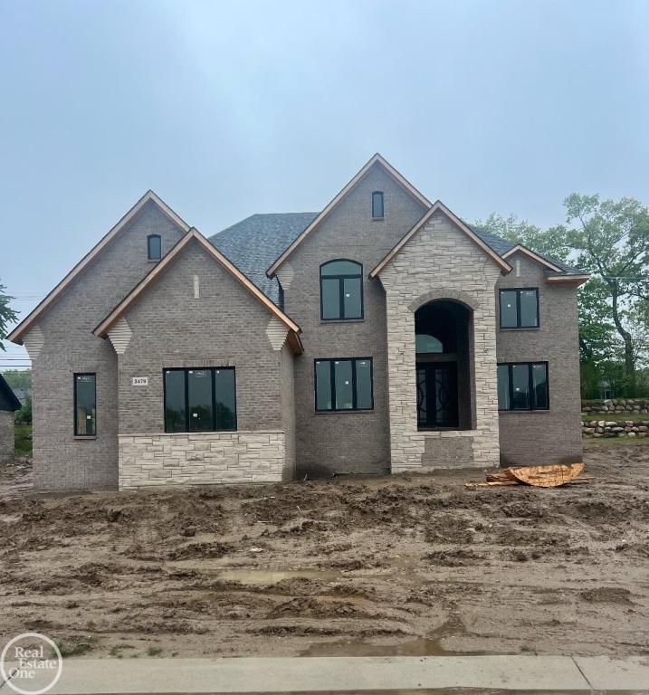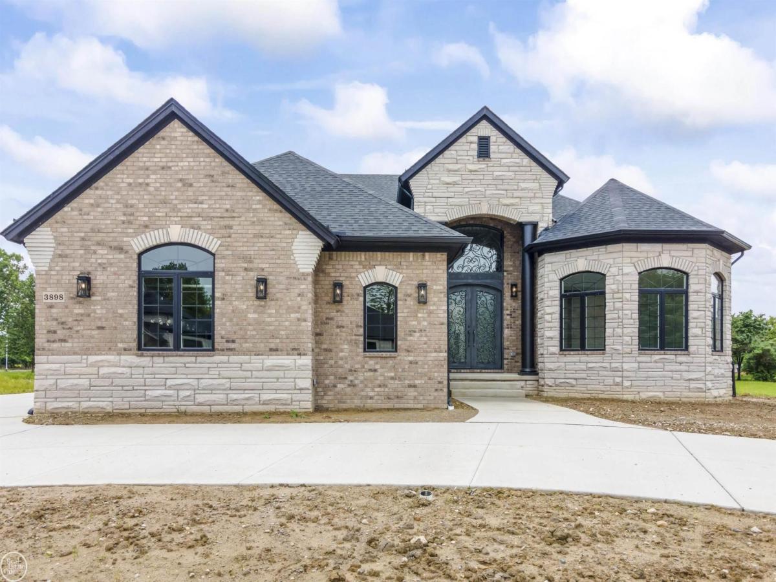Custom-Built 4 Bedroom, 4 1/2 Bath Waterfront Estate with Over 6,000 Sq Ft – Priced to Sell!
Welcome to this gorgeous, custom-built brick split-level colonial estate nestled on a picturesque waterfront lot. Featuring over 6,000 sq ft of finished living space, this expansive home offers 4 bedrooms, 4 1/2 baths, combining timeless design with flexible functionality.
The main level includes a large, private en suite primary bedroom with an adjacent lake-view sitting room—perfect for a peaceful retreat. Enjoy gorgeous hardwood floors throughout the foyer, formal dining room, library, kitchen, and sunroom. The home’s many large windows flood the space with natural light, of course, with panoramic views of the lake!
Upstairs, you’ll find three spacious bedrooms, including two sharing a Jack & Jill bath, and an additional full en suite bath. Two staircases make access convenient with added architectural charm.
The fully finished 2,500 sq ft walkout basement adds tremendous living space, featuring an open-concept design ideal for entertaining or relaxing. Two additional rooms with a shared full bath offer flexibility for home offices, or guest quarters—plus plenty of room for a game room, gym, or second family area.
Additional Highlights:
Newer furnaces and A/C units
Updated Centennial Slate Lifetime Roof Shingle with 50-year transferable warranty
3-car side-entry garage with insulated doors and finished walls
Meticulously maintained exterior and interior —pride of ownership shows throughout
This is your opportunity to own a gorgeous waterfront home with room to grow, entertain, and create lasting memories. Move in and add your personal touches to make it truly yours! BATVAI
Welcome to this gorgeous, custom-built brick split-level colonial estate nestled on a picturesque waterfront lot. Featuring over 6,000 sq ft of finished living space, this expansive home offers 4 bedrooms, 4 1/2 baths, combining timeless design with flexible functionality.
The main level includes a large, private en suite primary bedroom with an adjacent lake-view sitting room—perfect for a peaceful retreat. Enjoy gorgeous hardwood floors throughout the foyer, formal dining room, library, kitchen, and sunroom. The home’s many large windows flood the space with natural light, of course, with panoramic views of the lake!
Upstairs, you’ll find three spacious bedrooms, including two sharing a Jack & Jill bath, and an additional full en suite bath. Two staircases make access convenient with added architectural charm.
The fully finished 2,500 sq ft walkout basement adds tremendous living space, featuring an open-concept design ideal for entertaining or relaxing. Two additional rooms with a shared full bath offer flexibility for home offices, or guest quarters—plus plenty of room for a game room, gym, or second family area.
Additional Highlights:
Newer furnaces and A/C units
Updated Centennial Slate Lifetime Roof Shingle with 50-year transferable warranty
3-car side-entry garage with insulated doors and finished walls
Meticulously maintained exterior and interior —pride of ownership shows throughout
This is your opportunity to own a gorgeous waterfront home with room to grow, entertain, and create lasting memories. Move in and add your personal touches to make it truly yours! BATVAI
Property Details
Price:
$724,999
MLS #:
20251020549
Status:
Active
Beds:
4
Baths:
5
Address:
53527 Cherrywood Drive
Type:
Single Family
Subtype:
Single Family Residence
Subdivision:
LAKE POINTE WOODS SUB
Neighborhood:
03071 – Shelby Twp
City:
Shelby
Listed Date:
Jul 27, 2025
State:
MI
Finished Sq Ft:
6,180
ZIP:
48315
Year Built:
1996
See this Listing
I’m a first-generation American with Italian roots. My journey combines family, real estate, and the American dream. Raised in a loving home, I embraced my Italian heritage and studied in Italy before returning to the US. As a mother of four, married for 30 years, my joy is family time. Real estate runs in my blood, inspired by my parents’ success in the industry. I earned my real estate license at 18, learned from a mentor at Century 21, and continued to grow at Remax. In 2022, I became the…
More About LiaMortgage Calculator
Schools
School District:
Utica
Interior
Appliances
Dishwasher, Disposal, Double Oven, Dryer, Electric Cooktop, Free Standing Refrigerator, Microwave, Washer
Bathrooms
4 Full Bathrooms, 1 Half Bathroom
Cooling
Ceiling Fans, Central Air
Heating
Forced Air, Natural Gas
Laundry Features
Laundry Room
Exterior
Architectural Style
Colonial, Split Level
Construction Materials
Brick
Exterior Features
Lighting
Parking Features
Three Car Garage, Attached, Side Entrance
Roof
Asphalt
Financial
HOA Fee
$750
HOA Frequency
Annually
Taxes
$7,622
Map
Community
- Address53527 Cherrywood Drive Shelby MI
- SubdivisionLAKE POINTE WOODS SUB
- CityShelby
- CountyMacomb
- Zip Code48315
Similar Listings Nearby
- 16199 VIA COLICO
Macomb, MI$940,000
2.19 miles away
- 3515 Forster LN
Shelby, MI$939,900
4.07 miles away
- 49759 LAKEBRIDGE DR
Shelby, MI$924,900
1.95 miles away
- 3371 Forster LN
Shelby, MI$914,900
4.07 miles away
- 11695 ENCORE DR
Shelby, MI$914,900
1.16 miles away
- 12954 Blue Lakes CIR
Shelby, MI$900,000
1.80 miles away
- 51557 Forster LN
Shelby, MI$899,900
4.49 miles away
- 3479 Forster LN
Shelby, MI$899,900
4.07 miles away
- 51581 Forster LN
Shelby, MI$899,900
4.49 miles away
- 54381 Pelican Lane
Shelby, MI$899,000
0.41 miles away

53527 Cherrywood Drive
Shelby, MI
LIGHTBOX-IMAGES


