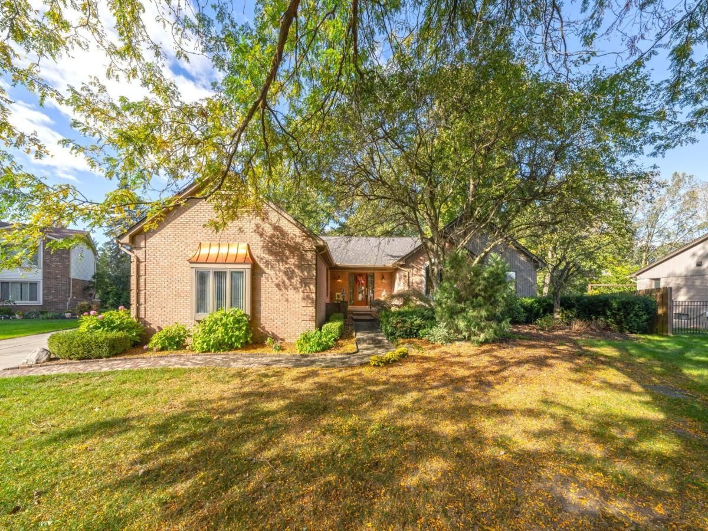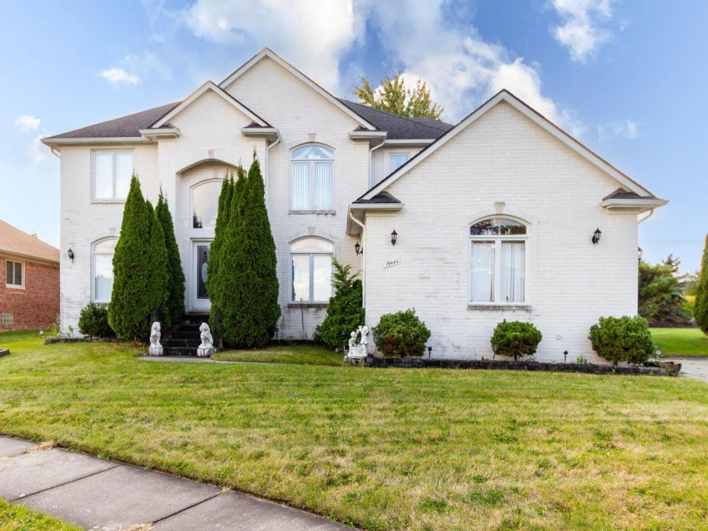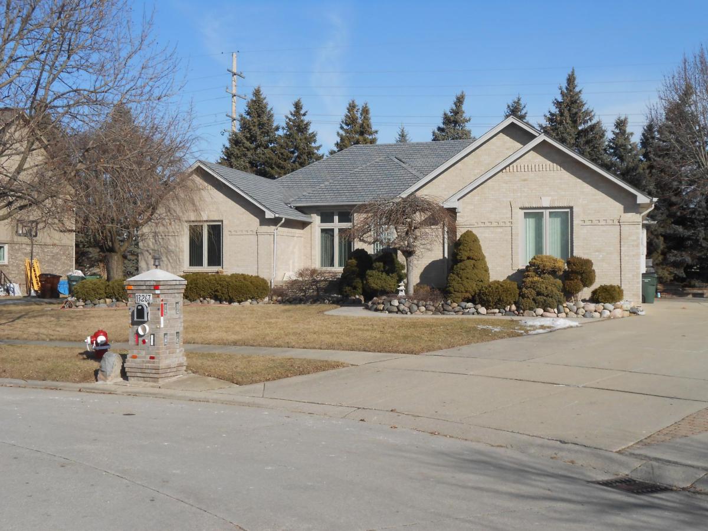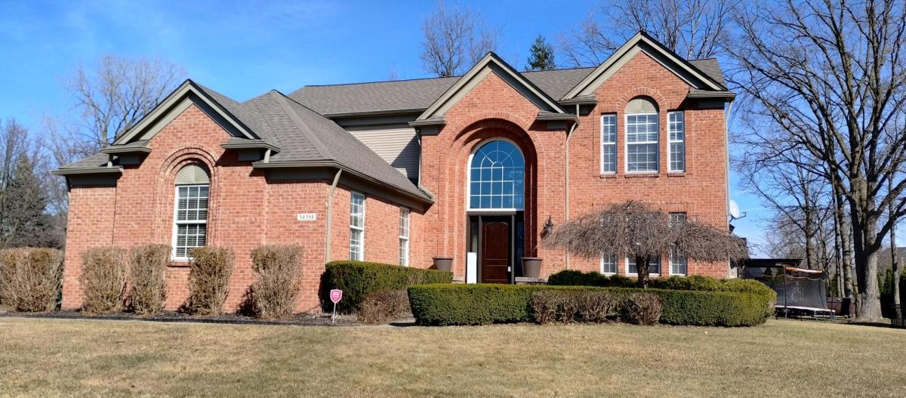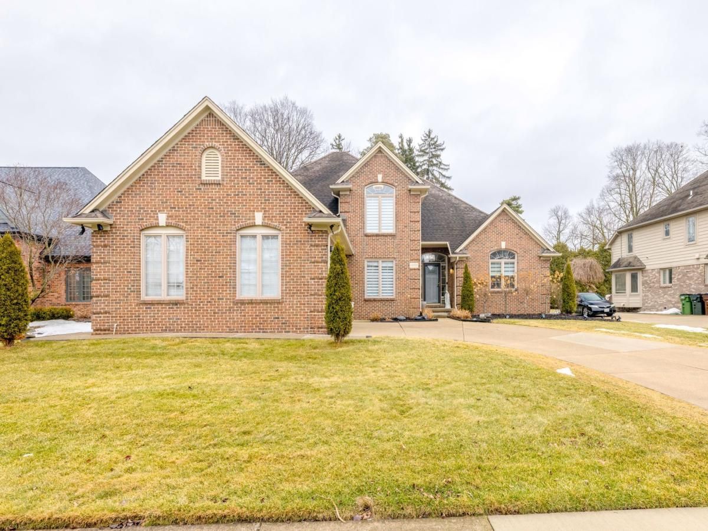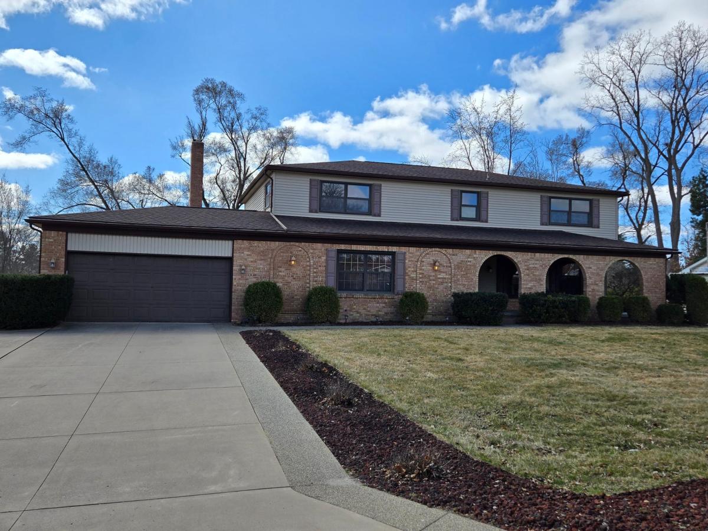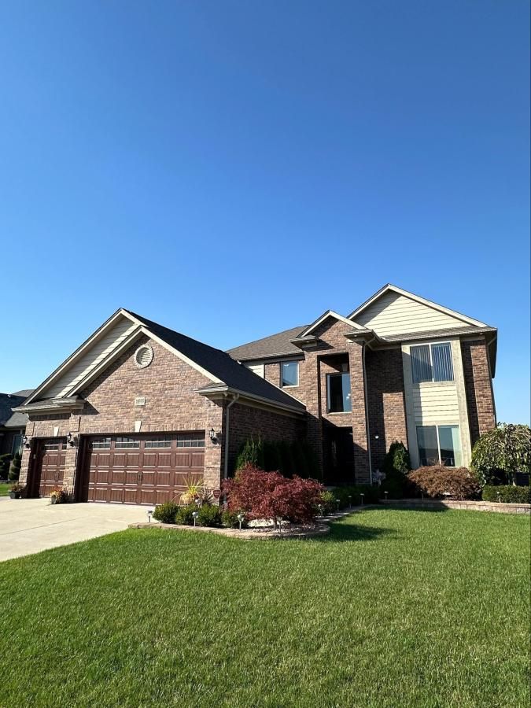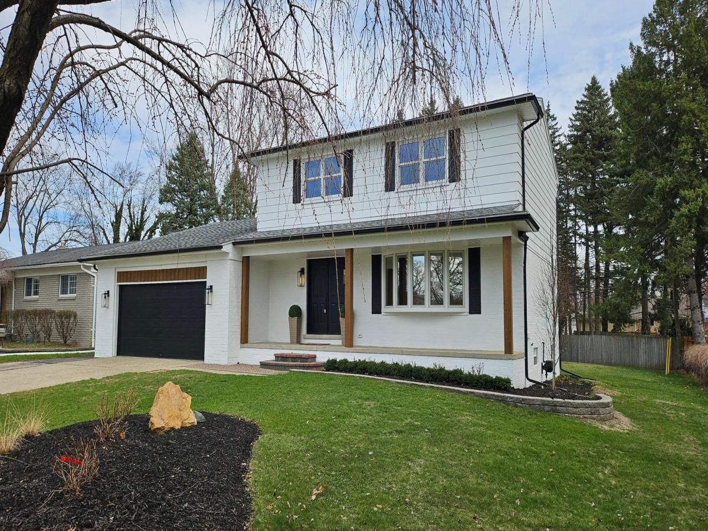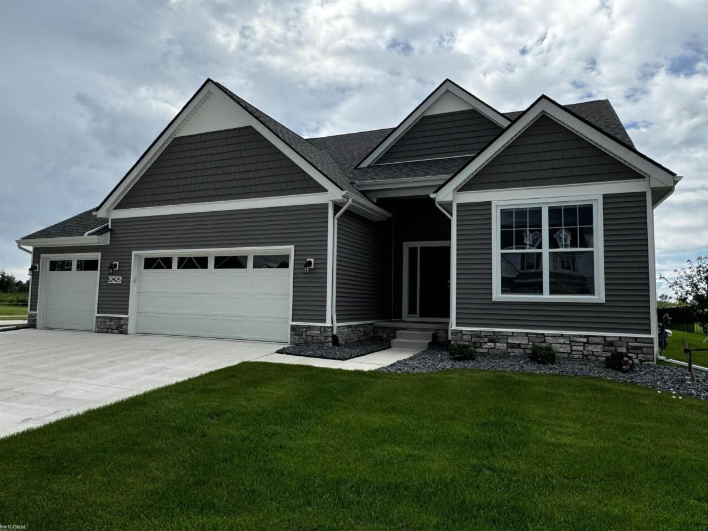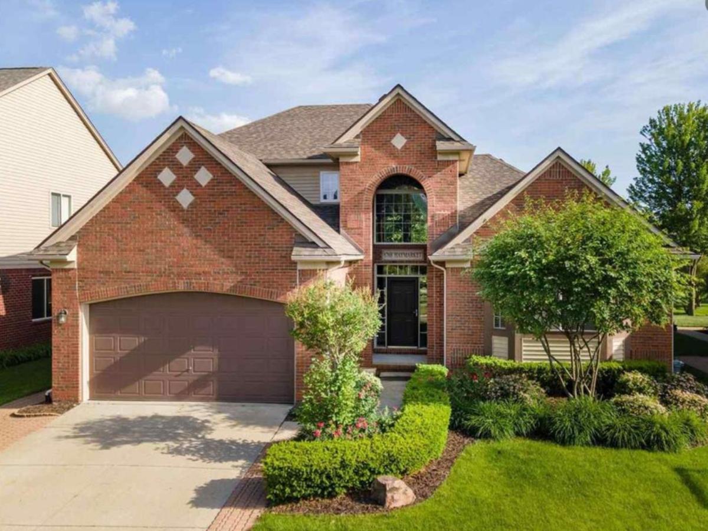Welcome to this charming 3-bed, 2-bath brick ranch, nestled on a picturesque lot adorned with mature trees and maintained by a convenient sprinkler system, offering both beauty and easy maintenance. Step inside and be greeted by the welcoming living room, where vaulted ceilings and rustic beams add character and charm to the space, perfect for relaxing or entertaining. The spacious kitchen, designed for the home chef, features stunning granite countertops, ample prep space, and plenty of storage. The generously sized bedrooms offer comfort and relaxation, while the primary suite boasts a walk-in closet and an ensuite bath for ultimate privacy. Enjoy the ease of first-floor laundry and venture downstairs to the unfinished basement with tall ceilings, offering endless possibilities for additional living space or storage. Outside, enjoy the expansive backyard and deck, perfect for outdoor gatherings or peaceful moments in nature, this delightful home has it all. With an attached 2-car garage for added convenience and security. Don’t miss your chance to make it yours!
Property Details
Price:
$425,000
MLS #:
20240076080
Status:
Active
Beds:
3
Baths:
3
Address:
54631 Chippewa CRT
Type:
Single Family
Subtype:
Single Family Residence
Subdivision:
LAKE ARROWHEAD # 05
Neighborhood:
03071 – Shelby Twp
City:
Shelby
Listed Date:
Oct 9, 2024
State:
MI
Finished Sq Ft:
2,234
ZIP:
48315
Lot Size:
14,375 sqft / 0.33 acres (approx)
Year Built:
1986
See this Listing
I’m a first-generation American with Italian roots. My journey combines family, real estate, and the American dream. Raised in a loving home, I embraced my Italian heritage and studied in Italy before returning to the US. As a mother of four, married for 30 years, my joy is family time. Real estate runs in my blood, inspired by my parents’ success in the industry. I earned my real estate license at 18, learned from a mentor at Century 21, and continued to grow at Remax. In 2022, I became the…
More About LiaMortgage Calculator
Schools
School District:
Utica
Interior
Appliances
Dishwasher, Disposal, Double Oven, Electric Cooktop, Microwave
Bathrooms
2 Full Bathrooms, 1 Half Bathroom
Cooling
Attic Fan, Ceiling Fans, Central Air
Heating
Forced Air, Natural Gas
Laundry Features
Gas Dryer Hookup, Laundry Room, Washer Hookup
Exterior
Architectural Style
Ranch
Community Features
Sidewalks
Construction Materials
Brick
Exterior Features
Awnings, Chimney Caps, Gutter Guard System
Parking Features
Two Car Garage, Attached, Electricityin Garage, Garage Door Opener, Garage Faces Side
Roof
Asphalt
Security Features
Smoke Detectors
Financial
HOA Fee
$170
HOA Frequency
Annually
Taxes
$4,045
Map
Community
- Address54631 Chippewa CRT Shelby MI
- SubdivisionLAKE ARROWHEAD # 05
- CityShelby
- CountyMacomb
- Zip Code48315
Similar Listings Nearby
- 19444 JACK PINE DR
Macomb, MI$550,000
4.49 miles away
- 13267 PEARL DR
Shelby, MI$549,999
2.96 miles away
- 54354 BRYCE CANYON TRL
Macomb, MI$549,900
3.52 miles away
- 48896 KINGS DR
Shelby, MI$549,900
2.88 miles away
- 4280 SNOAL LN
Shelby, MI$549,900
2.80 miles away
- 18333 SILENT DR
Macomb, MI$544,900
3.79 miles away
- 13191 22 Mile RD
Shelby, MI$539,900
2.89 miles away
- 54232 MOUND RD
Shelby, MI$539,900
1.99 miles away
- 52425 Wellington Valley DR
Macomb, MI$539,000
4.18 miles away
- 6768 HAYMARKET
Shelby, MI$535,000
2.99 miles away

54631 Chippewa CRT
Shelby, MI
LIGHTBOX-IMAGES

