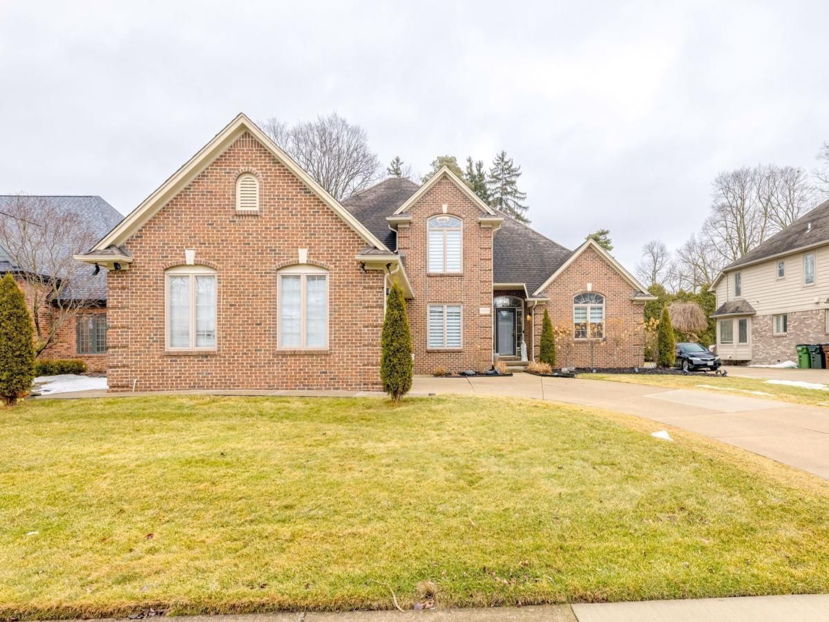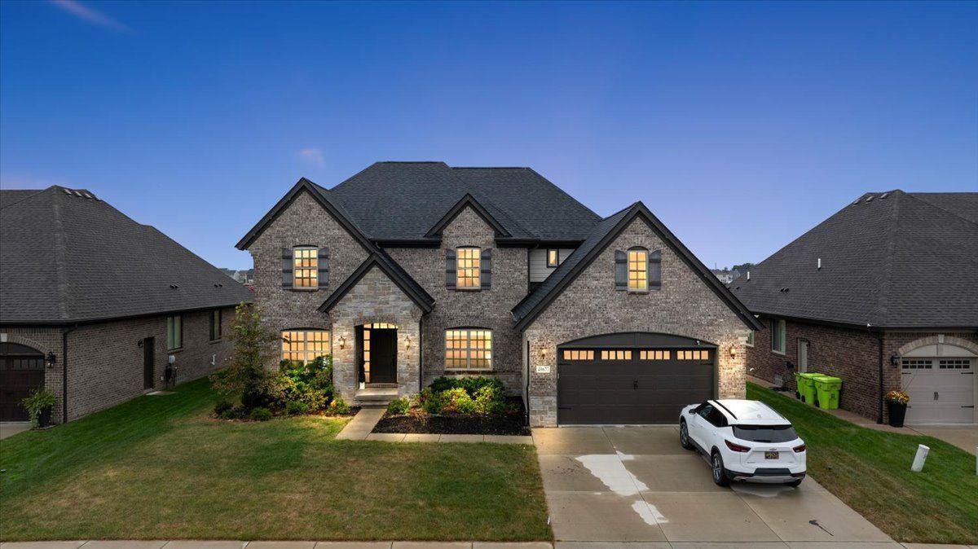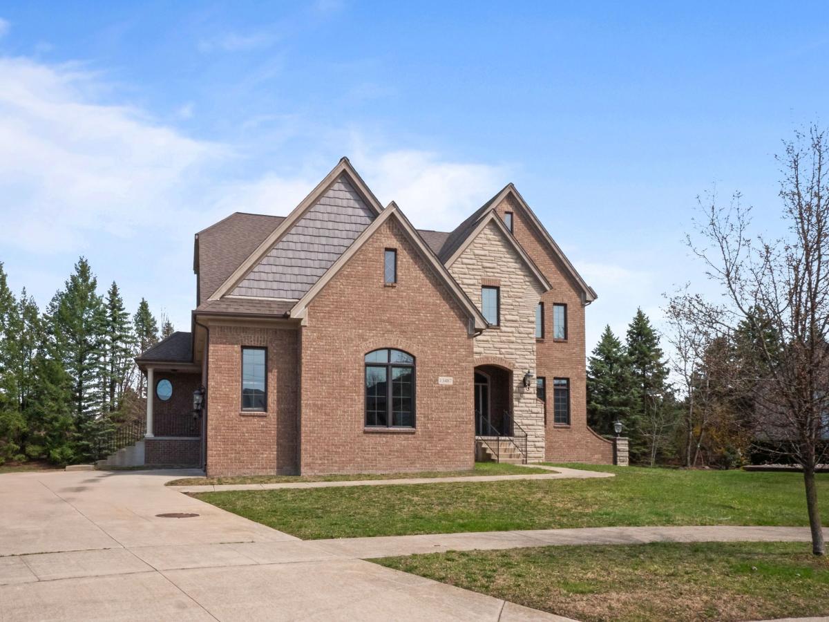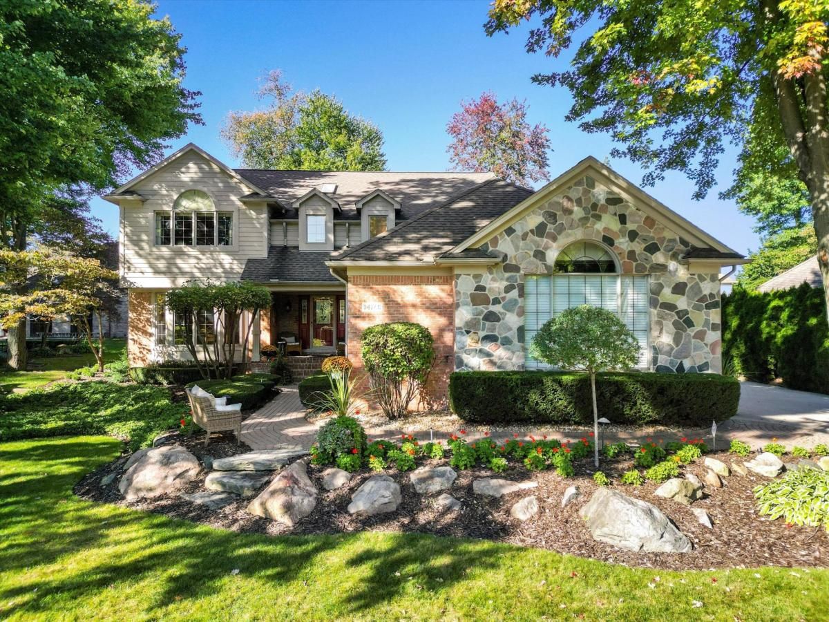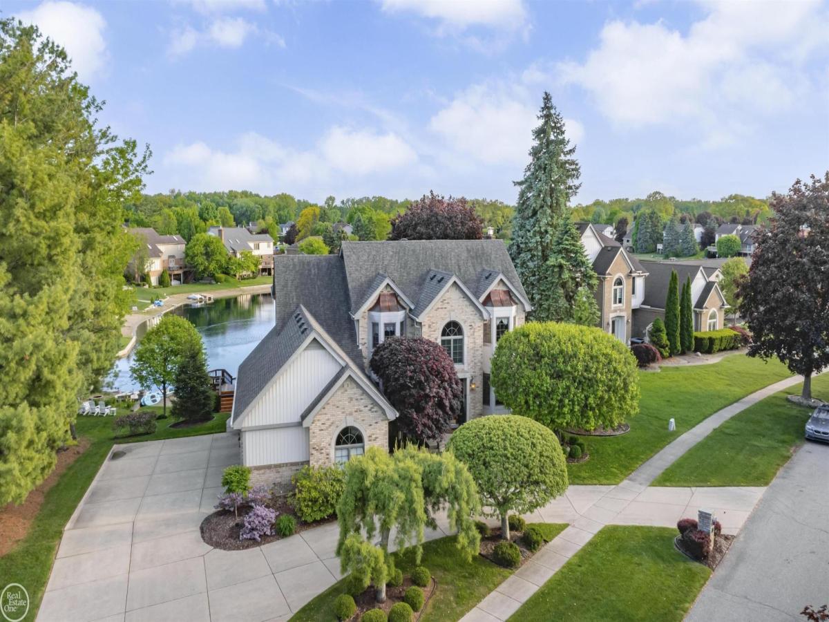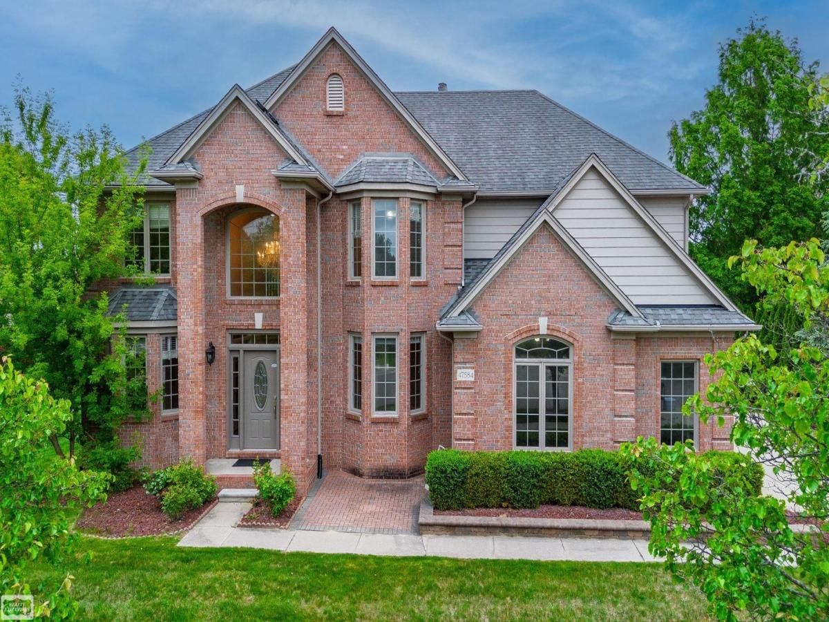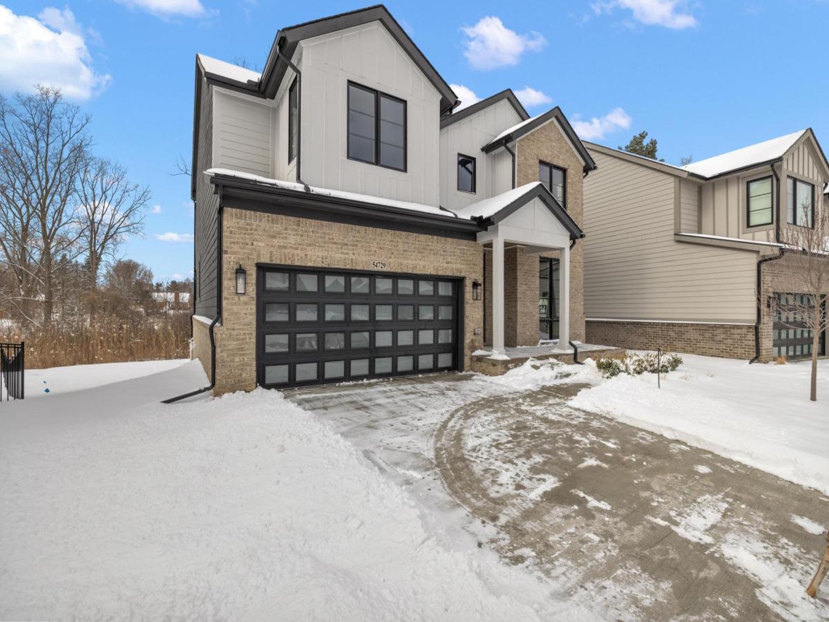*PRICED TO SELL–JUST REDUCED**
Builders MODEL Home. Updated Kitchen Featuring Granite & Hardwood Cabinets. Lots of Natural Light w/ Skylights & Vaulted ceiling in Dinning Room. New Modern Grey Luxury Vinyl Throughout Home. Vaulted Ceilings in the Living Room with Granite Enclosed Natural Fire Place. First Floor Primary Bedroom. French Door Entry to Den/Office (4th Bedroom) Updated Light Fixtures Throughout. 2 Car Garage w/ EPOXY Floor. Beautiful Sprawling Custom Stamped Concrete Patio. Sprinkler System w/dedicated water meter. Immediate Occupancy
Builders MODEL Home. Updated Kitchen Featuring Granite & Hardwood Cabinets. Lots of Natural Light w/ Skylights & Vaulted ceiling in Dinning Room. New Modern Grey Luxury Vinyl Throughout Home. Vaulted Ceilings in the Living Room with Granite Enclosed Natural Fire Place. First Floor Primary Bedroom. French Door Entry to Den/Office (4th Bedroom) Updated Light Fixtures Throughout. 2 Car Garage w/ EPOXY Floor. Beautiful Sprawling Custom Stamped Concrete Patio. Sprinkler System w/dedicated water meter. Immediate Occupancy
Property Details
Price:
$529,900
MLS #:
20250015849
Status:
Active
Beds:
3
Baths:
3
Address:
48896 KINGS DR
Type:
Single Family
Subtype:
Single Family Residence
Subdivision:
KINGSWOOD ESTATES
Neighborhood:
03071 – Shelby Twp
City:
Shelby
Listed Date:
Mar 11, 2025
State:
MI
Finished Sq Ft:
2,379
ZIP:
48315
Lot Size:
12,197 sqft / 0.28 acres (approx)
Year Built:
1997
See this Listing
I’m a first-generation American with Italian roots. My journey combines family, real estate, and the American dream. Raised in a loving home, I embraced my Italian heritage and studied in Italy before returning to the US. As a mother of four, married for 30 years, my joy is family time. Real estate runs in my blood, inspired by my parents’ success in the industry. I earned my real estate license at 18, learned from a mentor at Century 21, and continued to grow at Remax. In 2022, I became the…
More About LiaMortgage Calculator
Schools
School District:
Utica
Interior
Bathrooms
2 Full Bathrooms, 1 Half Bathroom
Cooling
Central Air
Heating
Forced Air, Natural Gas
Exterior
Architectural Style
Colonial
Construction Materials
Brick
Parking Features
Two Car Garage, Attached
Financial
HOA Fee
$300
HOA Frequency
Annually
Taxes
$5,951
Map
Community
- Address48896 KINGS DR Shelby MI
- SubdivisionKINGSWOOD ESTATES
- CityShelby
- CountyMacomb
- Zip Code48315
Similar Listings Nearby
- 49677 MONARCH DR
Macomb, MI$685,000
2.93 miles away
- 49619 White Mill DR
Shelby, MI$684,000
0.77 miles away
- 49619 White Mill DR
Shelby, MI$684,000
0.77 miles away
- 55763 Omni DR
Shelby, MI$675,000
3.47 miles away
- 13487 OWL
Shelby, MI$675,000
2.91 miles away
- 14165 BOURNEMUTH DR
Shelby, MI$675,000
2.18 miles away
- 14866 Chatham DR
Shelby, MI$675,000
3.50 miles away
- 47584 Rail DR
Shelby, MI$669,000
1.16 miles away
- 49793 SPLIT ROCK RD
Macomb, MI$665,000
3.00 miles away
- 54729 Camden CT
Shelby, MI$659,900
3.60 miles away

48896 KINGS DR
Shelby, MI
LIGHTBOX-IMAGES

