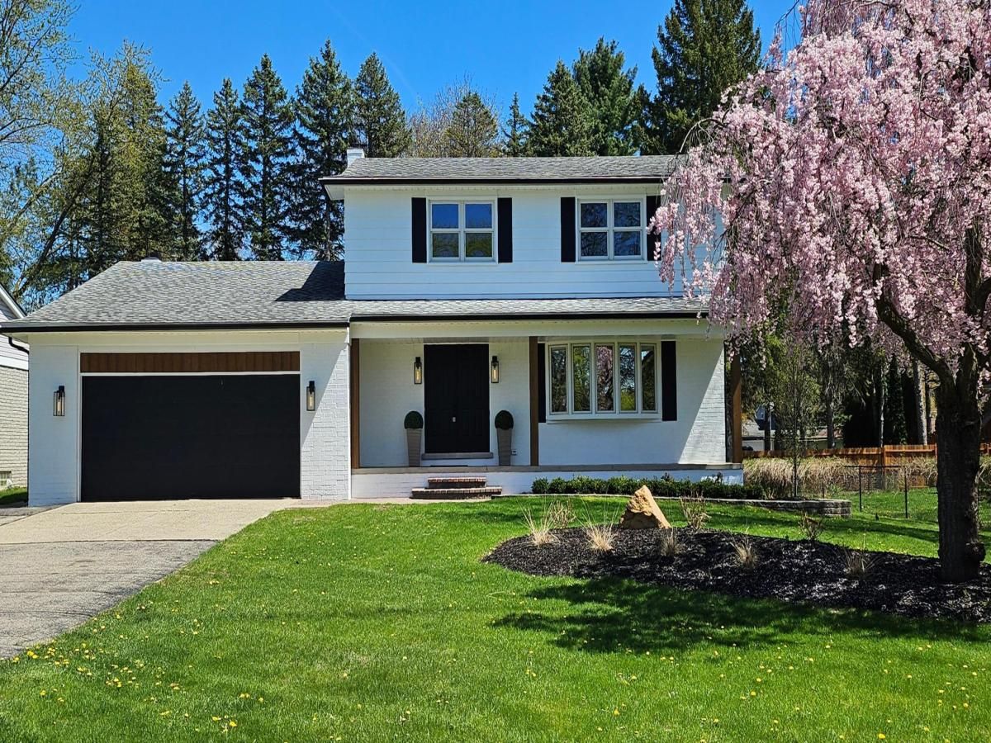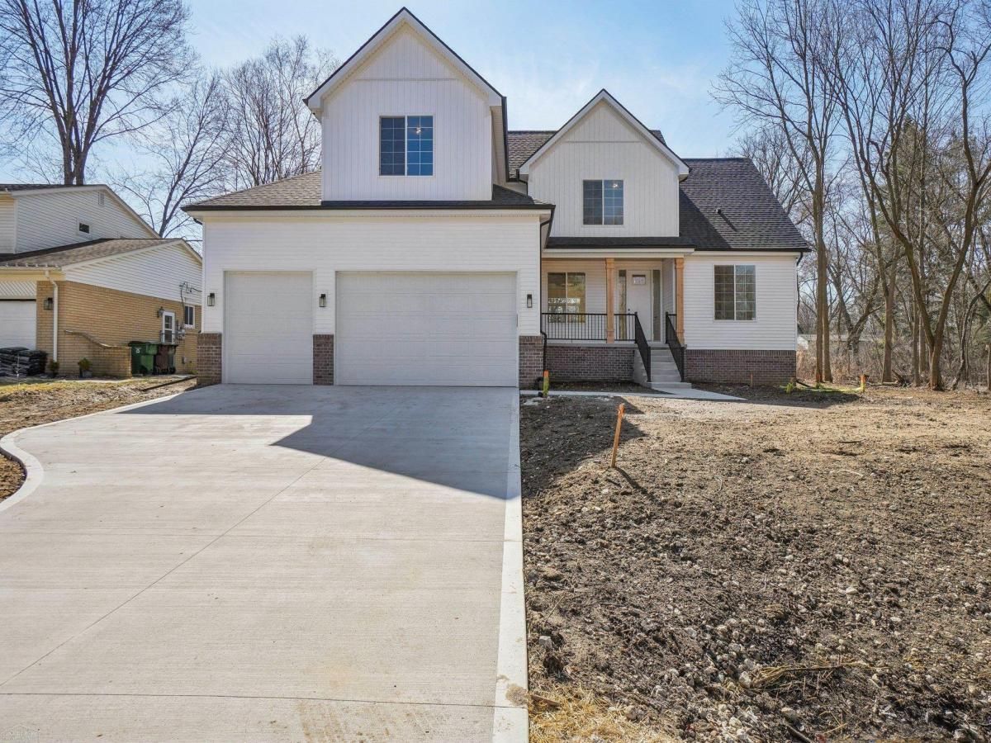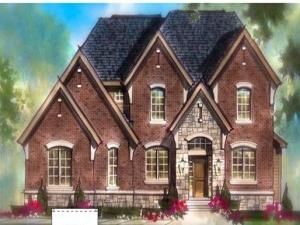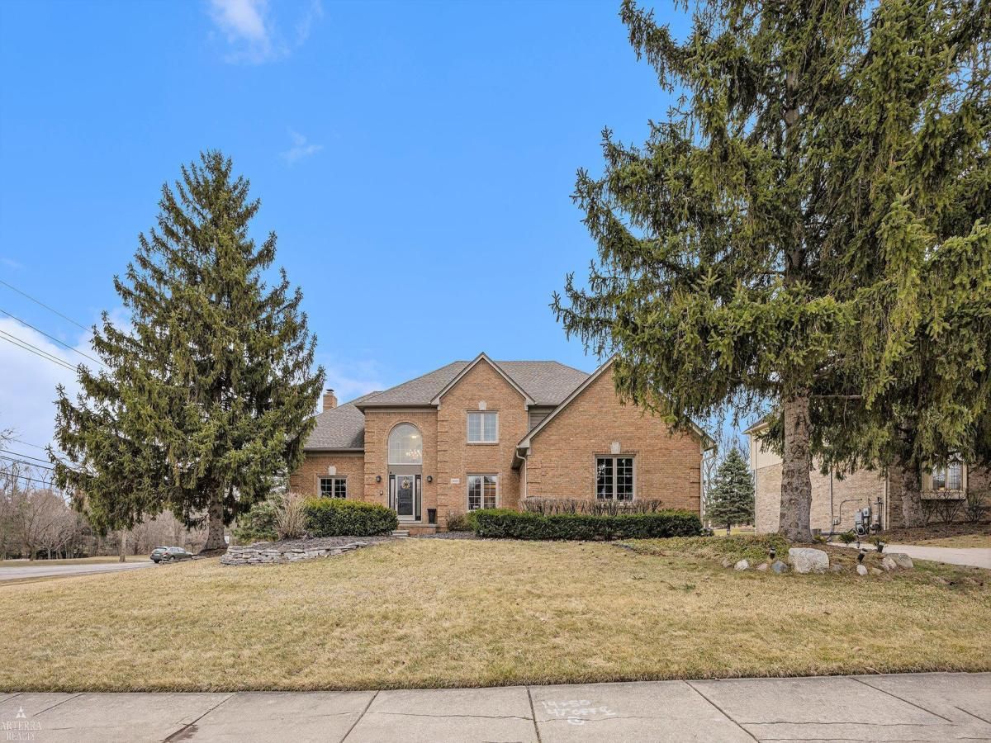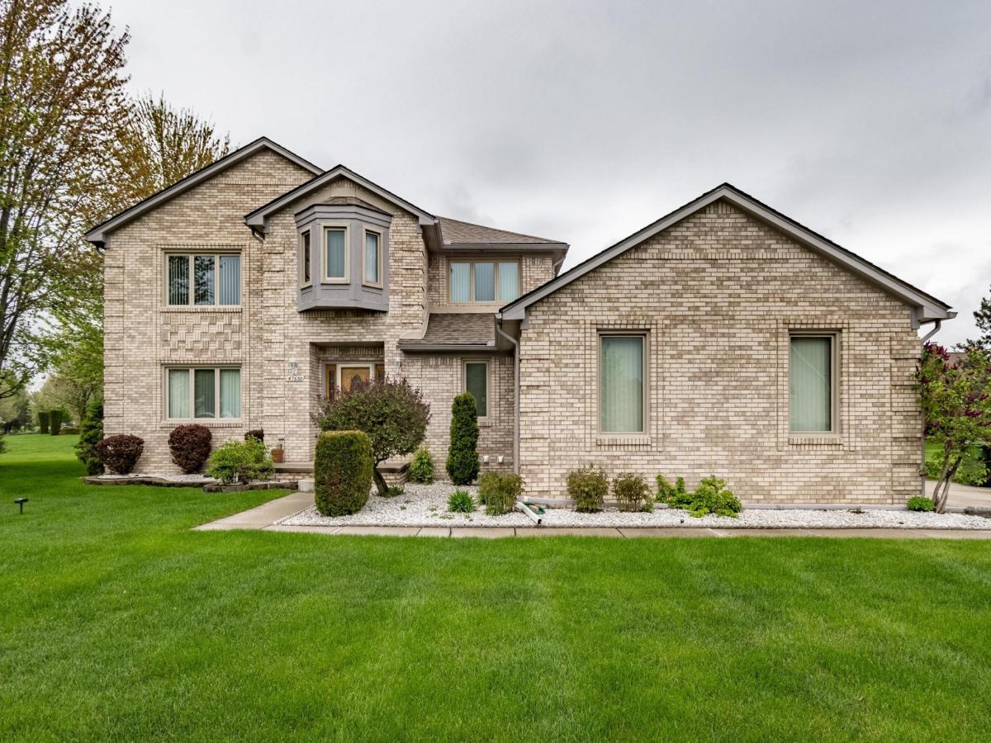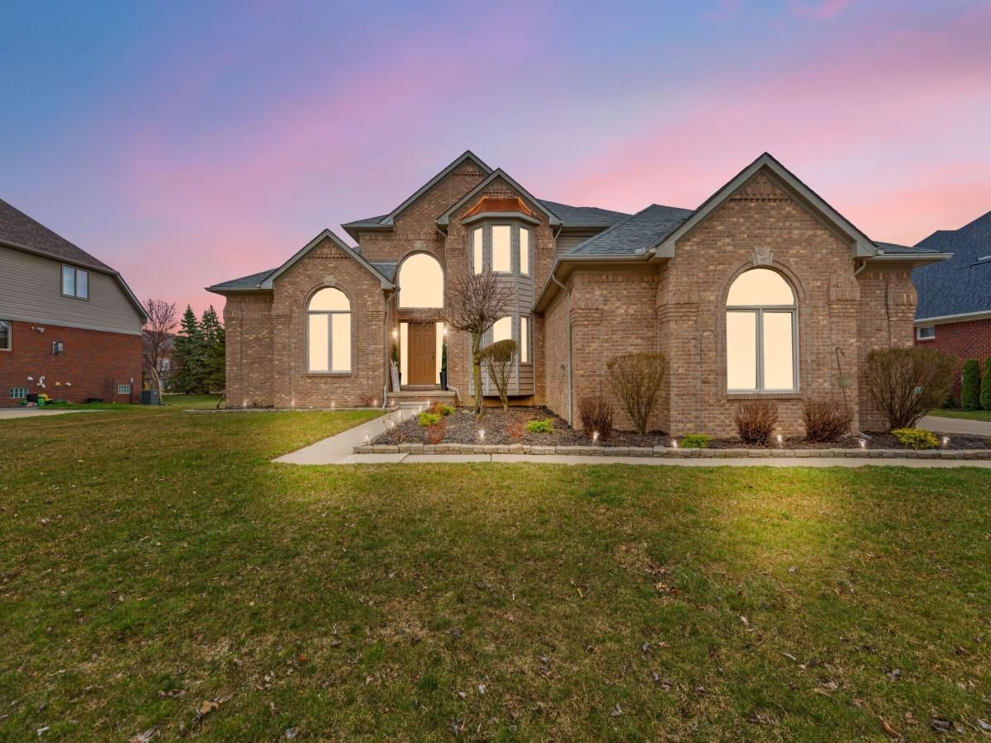Home located in walking distance to Utica Blue ribbon school district . Welcome to this beautifully remodeled home, completely updated in 2025, located in a highly desirable neighborhood. This spacious 4-bedroom, 2-bathroom residence boasts modern design and thoughtful updates throughout, including all-new electrical and plumbing for added peace of mind. This home is accompanied by a beautiful, low-maintenance landscape that enhances its contemporary design.
As you enter, you’ll be greeted by a generously sized living room, perfect for both relaxation and entertaining. The open-concept kitchen and dining area are truly the heart of the home, featuring sleek quartz countertops, custom cabinetry, and a charming farmhouse sink. With plenty of storage and workspace, this kitchen is both functional and stylish. A built-in seating area off the kitchen offers a cozy spot for casual meals or a morning coffee, enhancing both comfort and the home’s modern, streamlined aesthetic. Kitchen also features all new stainless steel appliances.
The kitchen flows effortlessly into the built-in dining area, ideal for everything from casual family meals to more formal gatherings. Additionally, the home features generously sized bedrooms and luxurious bathrooms, providing the perfect balance of convenience and modern comfort.
The finished basement adds even more living space, offering endless possibilities for a home office, entertainment room, or additional storage.
Situated in a family-friendly neighborhood, this home offers easy access to top-rated Utica schools, including the blue-ribbon Utica Elementary, Middle School, and High School, all within walking distance. This home combines style, space, and an easy lifestyle. Don’t miss the opportunity to make this beautifully remodeled gem your own!
As you enter, you’ll be greeted by a generously sized living room, perfect for both relaxation and entertaining. The open-concept kitchen and dining area are truly the heart of the home, featuring sleek quartz countertops, custom cabinetry, and a charming farmhouse sink. With plenty of storage and workspace, this kitchen is both functional and stylish. A built-in seating area off the kitchen offers a cozy spot for casual meals or a morning coffee, enhancing both comfort and the home’s modern, streamlined aesthetic. Kitchen also features all new stainless steel appliances.
The kitchen flows effortlessly into the built-in dining area, ideal for everything from casual family meals to more formal gatherings. Additionally, the home features generously sized bedrooms and luxurious bathrooms, providing the perfect balance of convenience and modern comfort.
The finished basement adds even more living space, offering endless possibilities for a home office, entertainment room, or additional storage.
Situated in a family-friendly neighborhood, this home offers easy access to top-rated Utica schools, including the blue-ribbon Utica Elementary, Middle School, and High School, all within walking distance. This home combines style, space, and an easy lifestyle. Don’t miss the opportunity to make this beautifully remodeled gem your own!
Property Details
Price:
$539,900
MLS #:
20240091458
Status:
Active
Beds:
4
Baths:
2
Address:
54232 MOUND RD
Type:
Single Family
Subtype:
Single Family Residence
Subdivision:
JOYCE
Neighborhood:
03071 – Shelby Twp
City:
Shelby
Listed Date:
Feb 5, 2025
State:
MI
Finished Sq Ft:
2,639
ZIP:
48316
Lot Size:
10,454 sqft / 0.24 acres (approx)
Year Built:
1971
See this Listing
I’m a first-generation American with Italian roots. My journey combines family, real estate, and the American dream. Raised in a loving home, I embraced my Italian heritage and studied in Italy before returning to the US. As a mother of four, married for 30 years, my joy is family time. Real estate runs in my blood, inspired by my parents’ success in the industry. I earned my real estate license at 18, learned from a mentor at Century 21, and continued to grow at Remax. In 2022, I became the…
More About LiaMortgage Calculator
Schools
School District:
Utica
Interior
Appliances
Dishwasher, Dryer, Free Standing Refrigerator, Gas Cooktop, Microwave, Stainless Steel Appliances, Washer
Bathrooms
2 Full Bathrooms
Cooling
Central Air
Heating
Forced Air, Natural Gas
Laundry Features
Laundry Room
Exterior
Architectural Style
Colonial
Construction Materials
Aluminum Siding, Brick
Parking Features
Two Car Garage, Attached, Driveway, Garage Door Opener
Financial
Taxes
$2,975
Map
Community
- Address54232 MOUND RD Shelby MI
- SubdivisionJOYCE
- CityShelby
- CountyMacomb
- Zip Code48316
Similar Listings Nearby
- 14153 JODE PARK
Shelby, MI$700,000
3.36 miles away
- 7474 Connies DR
Shelby, MI$699,999
0.91 miles away
- 55038 TIMBERS EDGE DR
Shelby, MI$699,999
0.87 miles away
- 53345 WILLIAMS WAY
Shelby, MI$699,999
1.68 miles away
- 52890 Seven Oaks Drive
Shelby, MI$699,900
1.00 miles away
- 13803 Eagles Way DR
Shelby, MI$698,400
3.23 miles away
- 54888 RIDGEVIEW DR
Shelby, MI$695,000
1.27 miles away
- 47630 ROBINS NEST DR
Shelby, MI$695,000
4.91 miles away
- 14040 Regatta Bay DR
Shelby, MI$693,485
1.57 miles away
- 55498 TIMBERS EDGE DR
Shelby, MI$689,900
1.00 miles away

54232 MOUND RD
Shelby, MI
LIGHTBOX-IMAGES

