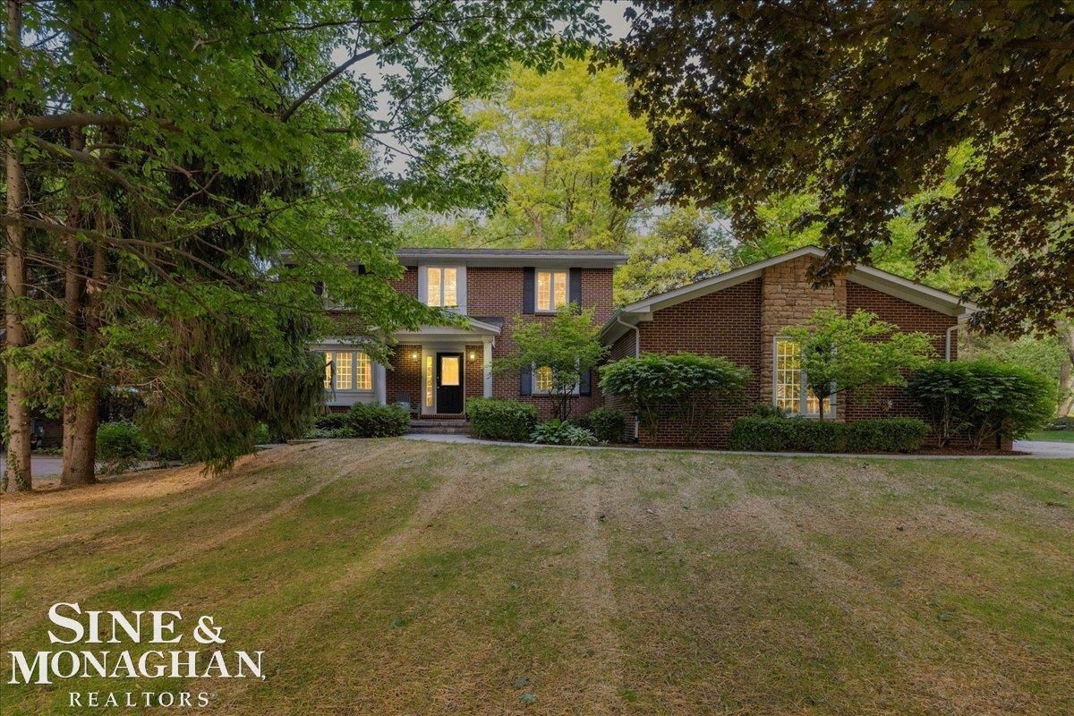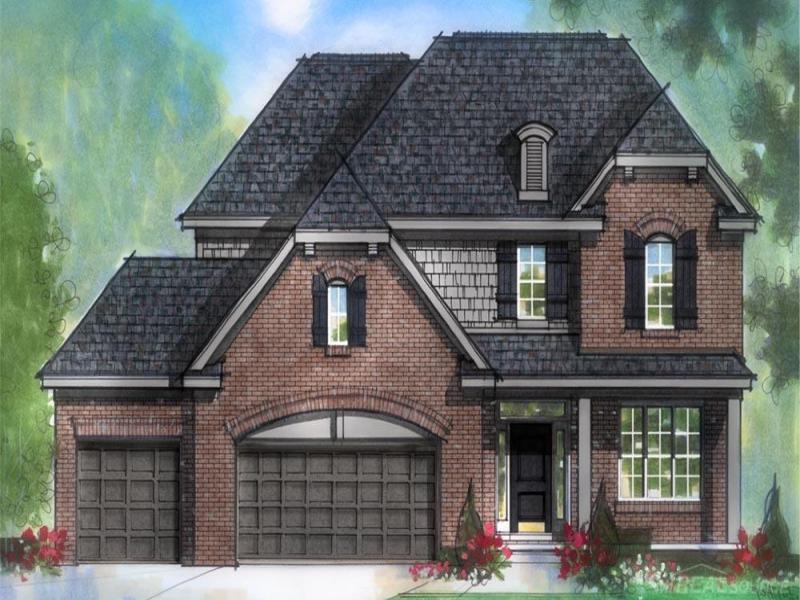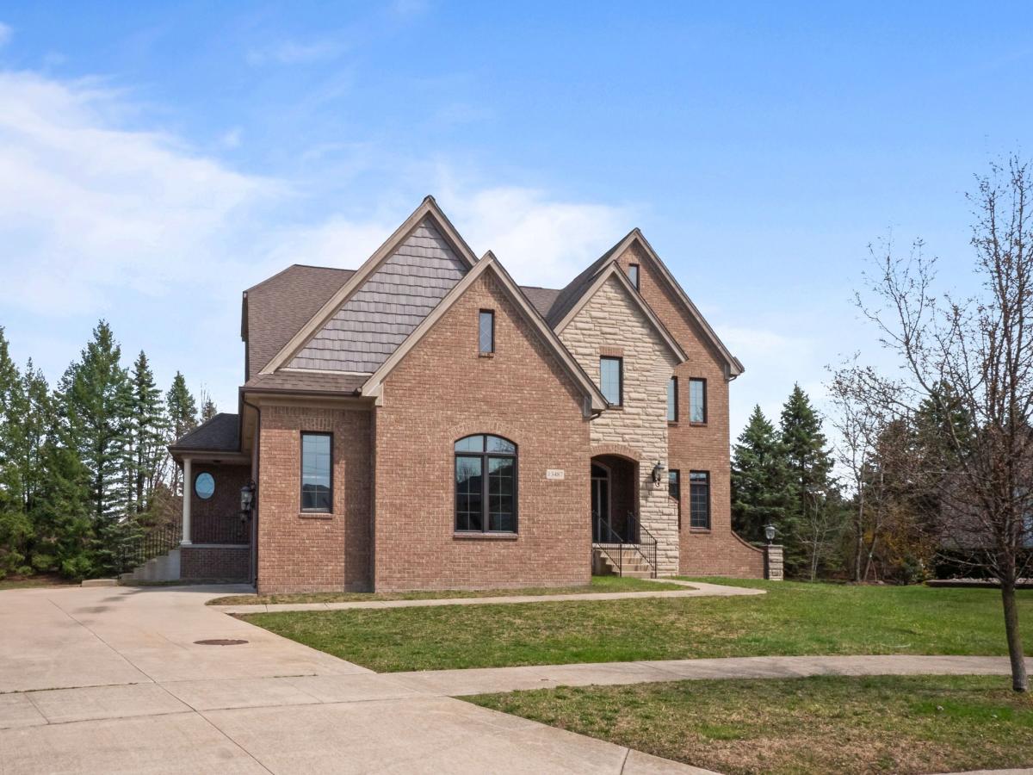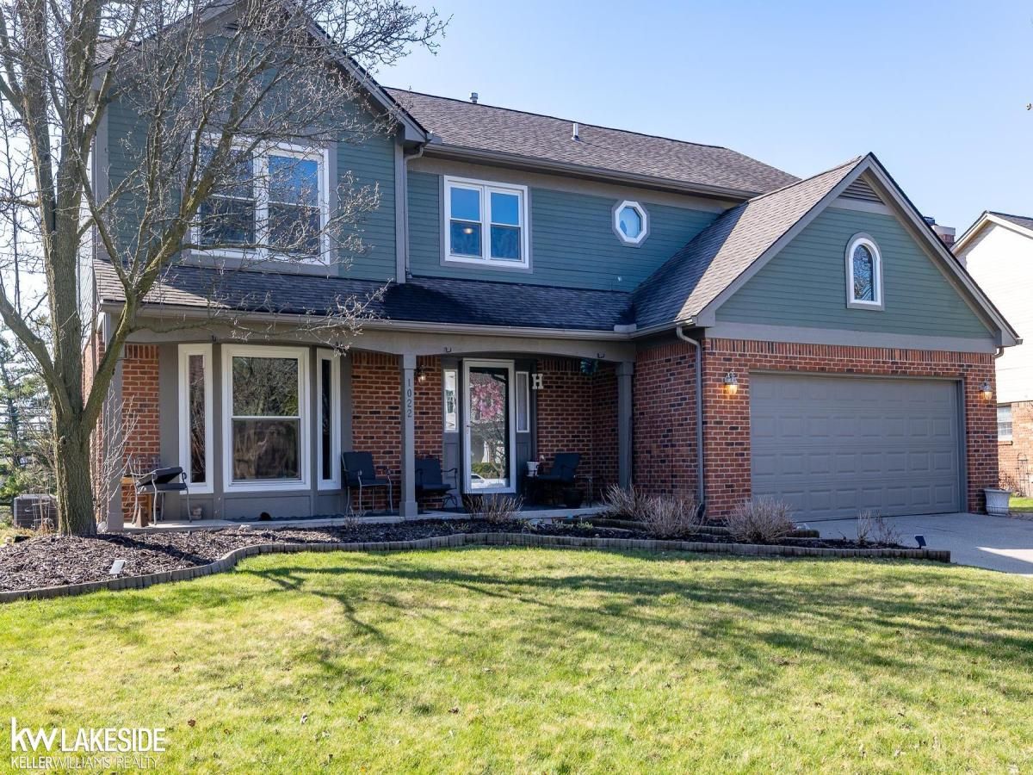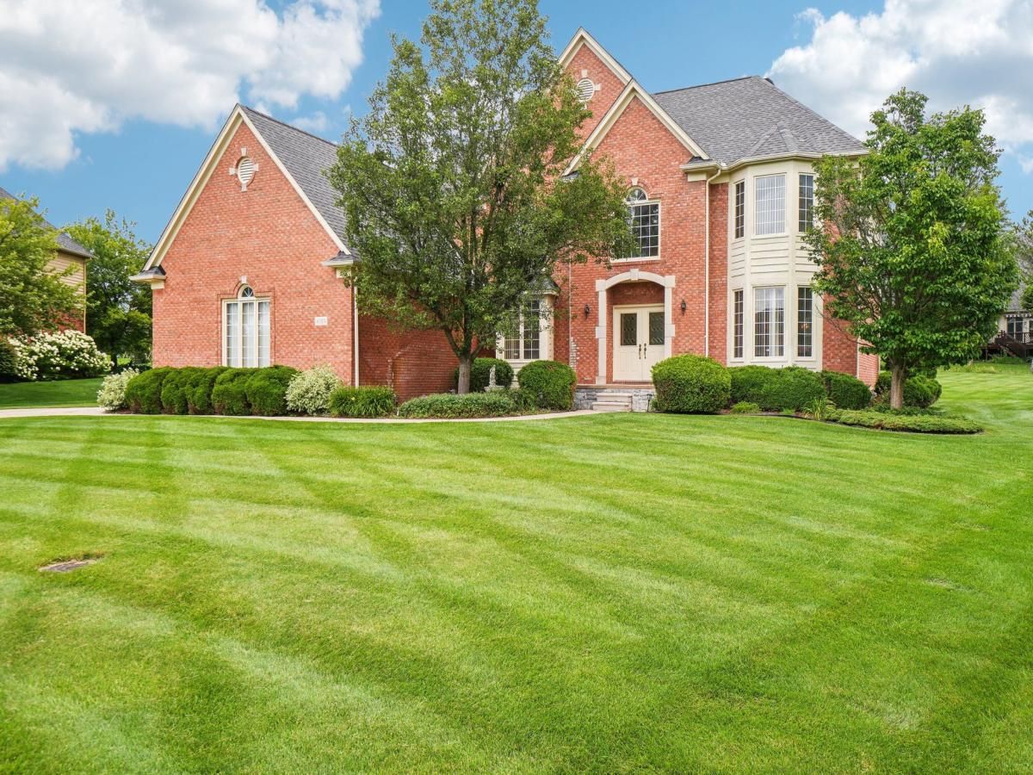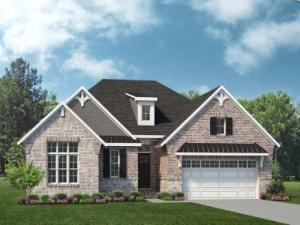Discover the perfect blend of modern living and natural beauty in this spacious 4-bedroom, 3.5-bath ranch, located within the award-winning Utica School District. Nestled on a deep, private lot, this home offers a peaceful setting paired with thoughtful updates throughout. The main level features hardwood floors in the kitchen, living room, and primary suite. The updated kitchen is complete with granite countertops, a stylish backsplash, stainless steel appliances, and newer electric range and dishwasher. Enjoy peace of mind with newer windows, furnace, AC, and a tankless water heater. The home offers three bedrooms and 2.5 baths on the main level, including a spacious primary suite with a spa-like bath, stand-up shower, Jacuzzi tub, and dual closets. A dedicated home office with french doors adds flexibility for today’s lifestyle. The finished daylight basement brings added value with a fourth bedroom, a full bath, and a bright, open living space featuring a second full kitchen with a large island—ideal for entertaining or multi-generational living. Additional highlights include a 3-car side-turned garage, a circular driveway, and proximity to golf courses, shopping, and restaurants.
Don’t miss the opportunity to make this beautiful ranch your new home!
Don’t miss the opportunity to make this beautiful ranch your new home!
Property Details
Price:
$499,900
MLS #:
20251017741
Status:
Active
Beds:
4
Baths:
4
Address:
54030 Dequindre Road
Type:
Single Family
Subtype:
Single Family Residence
Subdivision:
HUNTINGTON PARK
Neighborhood:
03071 – Shelby Twp
City:
Shelby
Listed Date:
Jul 17, 2025
State:
MI
Finished Sq Ft:
4,038
ZIP:
48316
Year Built:
1996
See this Listing
I’m a first-generation American with Italian roots. My journey combines family, real estate, and the American dream. Raised in a loving home, I embraced my Italian heritage and studied in Italy before returning to the US. As a mother of four, married for 30 years, my joy is family time. Real estate runs in my blood, inspired by my parents’ success in the industry. I earned my real estate license at 18, learned from a mentor at Century 21, and continued to grow at Remax. In 2022, I became the…
More About LiaMortgage Calculator
Schools
School District:
Utica
Interior
Appliances
Convection Oven, Dishwasher, Disposal, Free Standing Electric Oven, Free Standing Refrigerator, Gas Cooktop, Ice Maker, Microwave, Self Cleaning Oven, Stainless Steel Appliances
Bathrooms
3 Full Bathrooms, 1 Half Bathroom
Cooling
Ceiling Fans, Central Air
Heating
Baseboard, Forced Air, Natural Gas, Radiant
Laundry Features
Electric Dryer Hookup, Laundry Room
Exterior
Architectural Style
Ranch
Construction Materials
Vinyl Siding
Other Structures
Sheds
Parking Features
Three Car Garage, Attached, Circular Driveway, Electricityin Garage, Garage Door Opener, Garage Faces Side
Roof
Asphalt
Security Features
Smoke Detectors
Financial
Taxes
$5,773
Map
Community
- Address54030 Dequindre Road Shelby MI
- SubdivisionHUNTINGTON PARK
- CityShelby
- CountyMacomb
- Zip Code48316
Similar Listings Nearby
- 55266 Lordona LN
Shelby, MI$649,000
4.34 miles away
- 17317 Megan DR
Macomb, MI$648,620
3.28 miles away
- 13487 OWL
Shelby, MI$640,000
4.98 miles away
- 1022 Pointe Place BLVD
Rochester, MI$639,900
1.27 miles away
- 4159 RIDGE SIDE DR
Oakland, MI$630,000
4.14 miles away
- 55206 Leonard Court
Shelby, MI$625,000
2.70 miles away
- 53641 Buckingham Lane
Shelby, MI$625,000
0.44 miles away
- 537 Bloomer Ridge Drive
Rochester, MI$615,000
1.70 miles away
- 3952 Saint James Court
Shelby, MI$609,900
1.71 miles away
- 56400 Twin Birch BLVD
Shelby, MI$609,120
3.15 miles away

54030 Dequindre Road
Shelby, MI
LIGHTBOX-IMAGES


