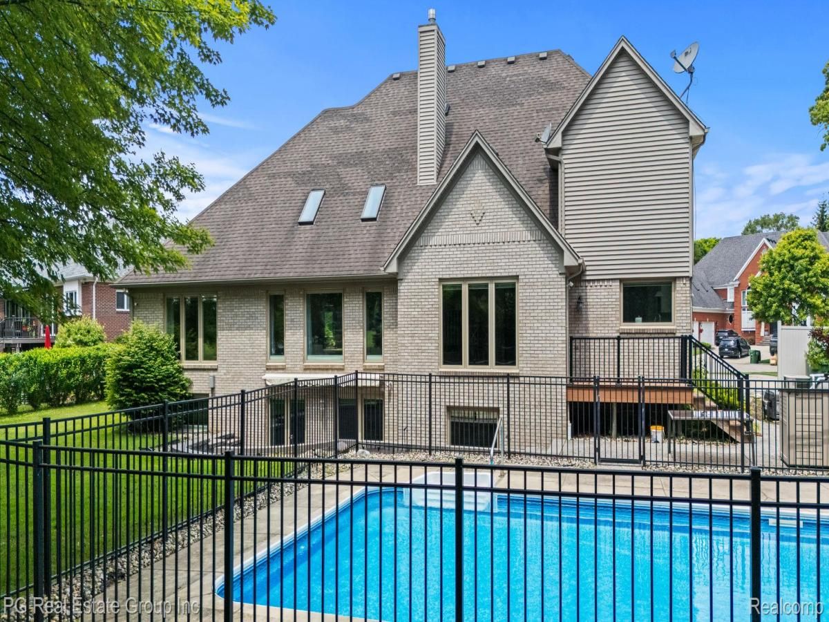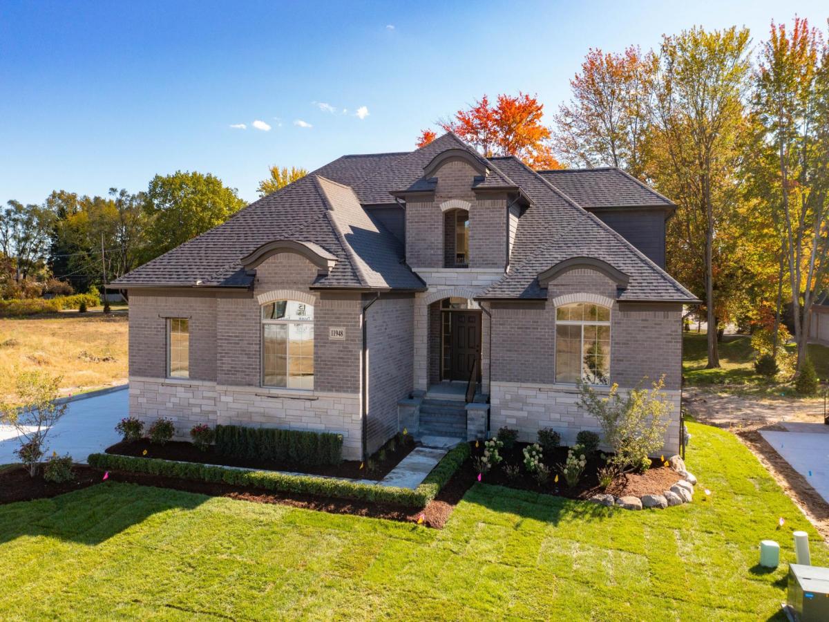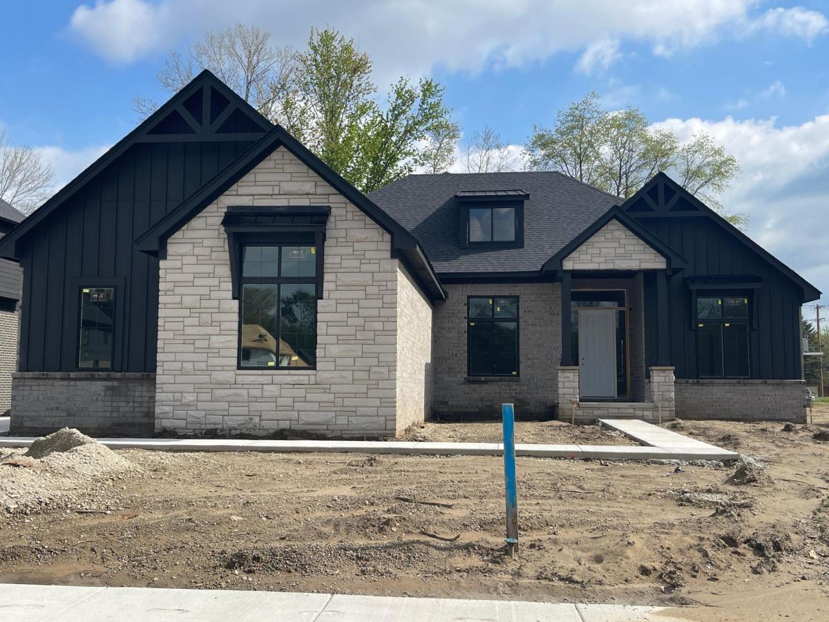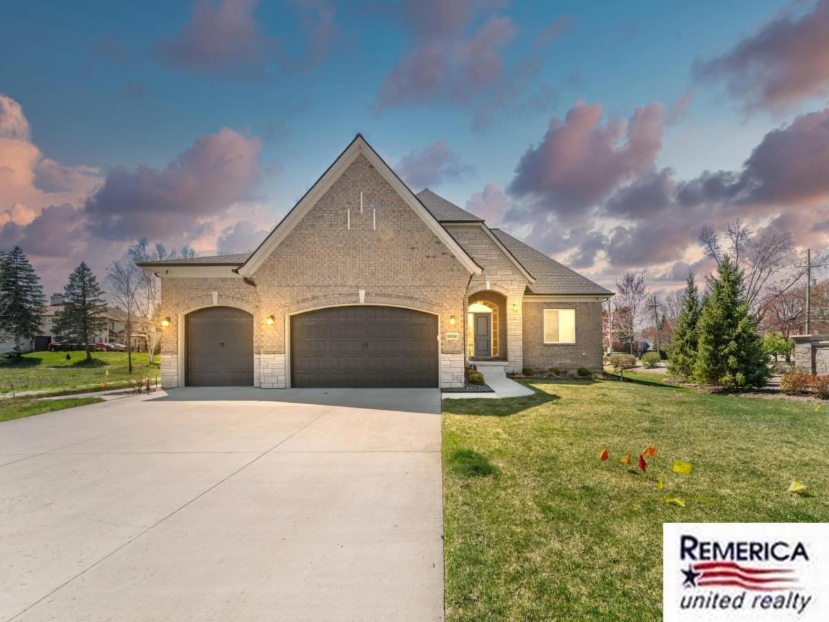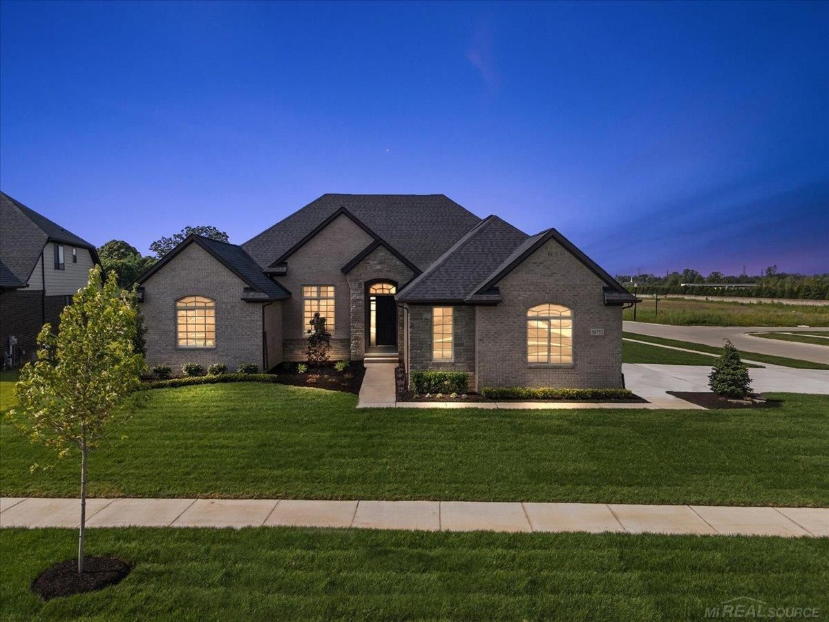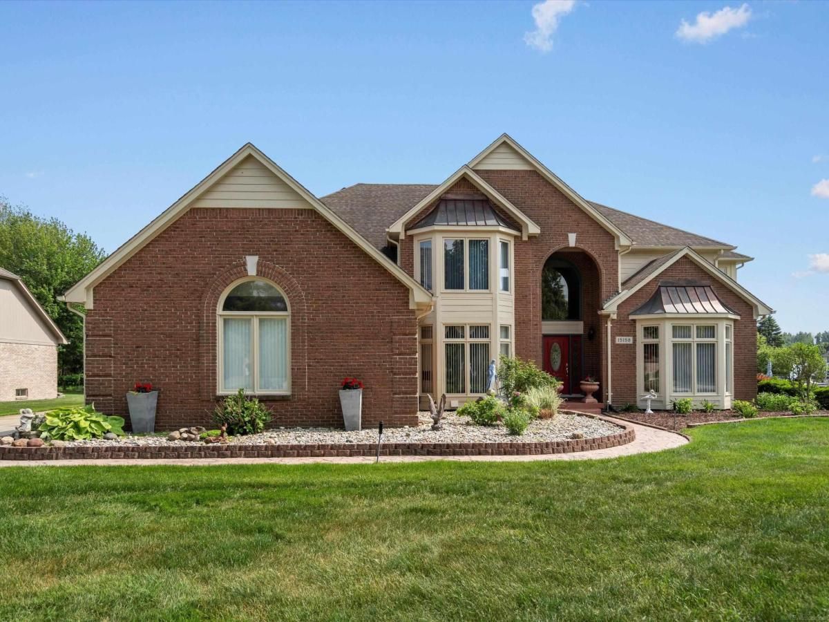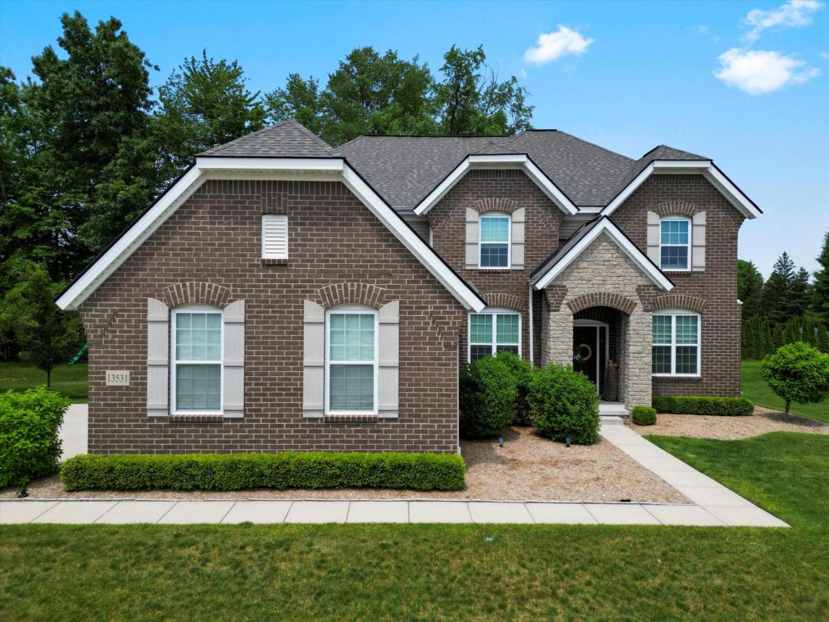Grandeur designer showcase home on huge lot provides luxury living at its best in Shelby Township with parks, schools, freeways and all amenities nearby. Plush Landscaping will greet you up the stamped concrete circle driveway into the massive custom wrought iron front entry doors. Once inside you’ll be impressed by the expansive foyer and great room featuring updated hardwood floors, extensive woodworking, wainscoting and trim moldings. Perfect for entertaining, this .63 acre property boasts an expansive backyard featuring custom stone patio with built in bar fridge, grill, pizza oven, gazebo and waterfall. This impressive abode features a spacious chef’s dream kitchen and pantry, huge owners suite and two spacious spare bedrooms on 2nd floor and large guest suite on 1st floor. Other highlights include bright and welcoming breakfast/sun roof off kitchen nook, large custom mud room off huge 3 car garage. Large finished basement provides additional rooms and living space. Additional recent updates include HVAC(2015), HWH(2018), Appliances(2018). Book a home tour today!
Property Details
Price:
$675,000
MLS #:
20251011834
Status:
Active
Beds:
4
Baths:
4
Address:
50530 Hunters Creek Trail
Type:
Single Family
Subtype:
Single Family Residence
Subdivision:
HUNTERS CREEK
Neighborhood:
03071 – Shelby Twp
City:
Shelby
Listed Date:
Jun 29, 2025
State:
MI
Finished Sq Ft:
5,579
ZIP:
48317
Year Built:
1992
See this Listing
I’m a first-generation American with Italian roots. My journey combines family, real estate, and the American dream. Raised in a loving home, I embraced my Italian heritage and studied in Italy before returning to the US. As a mother of four, married for 30 years, my joy is family time. Real estate runs in my blood, inspired by my parents’ success in the industry. I earned my real estate license at 18, learned from a mentor at Century 21, and continued to grow at Remax. In 2022, I became the…
More About LiaMortgage Calculator
Schools
School District:
Utica
Interior
Appliances
Dishwasher, Disposal, Double Oven, Dryer, Electric Cooktop, Exhaust Fan, Free Standing Electric Oven, Free Standing Refrigerator, Humidifier, Induction Cooktop, Microwave, Washer
Bathrooms
3 Full Bathrooms, 1 Half Bathroom
Cooling
Ceiling Fans, Central Air
Heating
Baseboard, E N E R G Y S T A R Qualified Furnace Equipment, Hot Water, Natural Gas
Laundry Features
Electric Dryer Hookup, Laundry Room, Washer Hookup
Exterior
Architectural Style
Cape Cod
Community Features
Sidewalks
Construction Materials
Brick
Exterior Features
Barbecue, Lighting
Parking Features
Three Car Garage, Attached
Roof
Asphalt
Security Features
Fire Alarm, Security System Owned, Smoke Detectors
Financial
HOA Fee
$415
HOA Frequency
Annually
HOA Includes
SnowRemoval
Taxes
$6,584
Map
Community
- Address50530 Hunters Creek Trail Shelby MI
- SubdivisionHUNTERS CREEK
- CityShelby
- CountyMacomb
- Zip Code48317
Similar Listings Nearby
- 282 Wyngate Drive
Rochester, MI$875,000
4.28 miles away
- 14348 Provim Forest Court
Shelby, MI$875,000
1.97 miles away
- 11948 Encore CRT
Shelby, MI$869,900
2.14 miles away
- 11812 ENCORE DR
Shelby, MI$869,900
2.13 miles away
- 52951 Royal Park Avenue
Shelby, MI$810,000
1.94 miles away
- 56753 Via Carlotta ST
Macomb, MI$799,000
4.15 miles away
- 15158 Towering Oaks DR
Shelby, MI$799,000
2.77 miles away
- 13531 Brampton Court
Shelby, MI$799,000
1.52 miles away
- 14050 Regatta Bay DR
Shelby, MI$778,990
0.77 miles away
- 54615 DEADWOOD LN
Shelby, MI$775,000
1.84 miles away

50530 Hunters Creek Trail
Shelby, MI
LIGHTBOX-IMAGES


