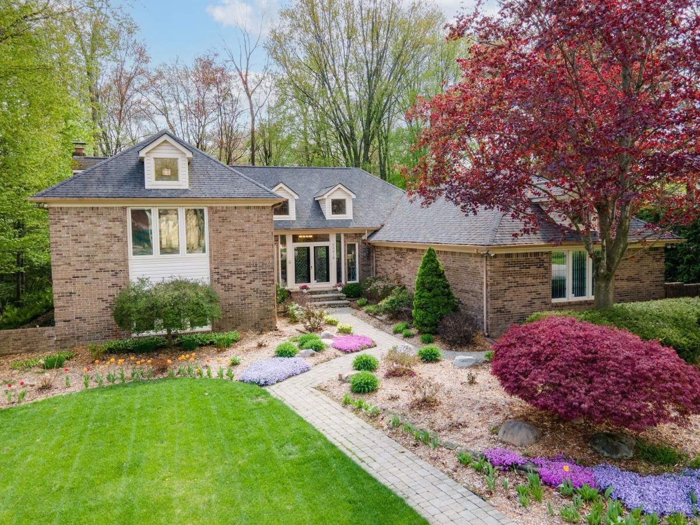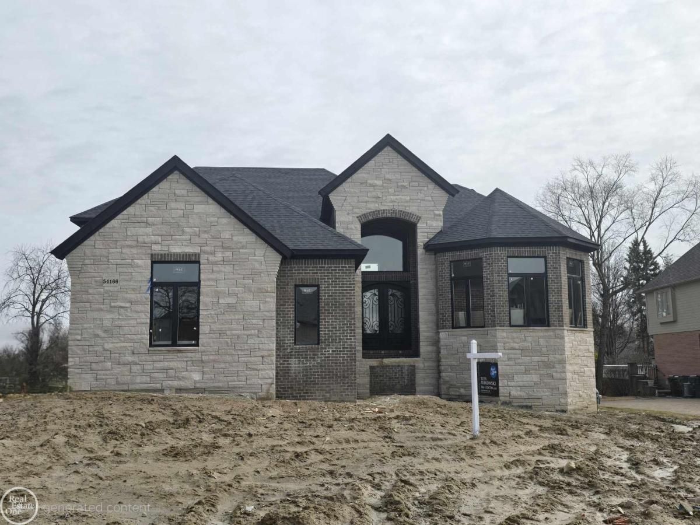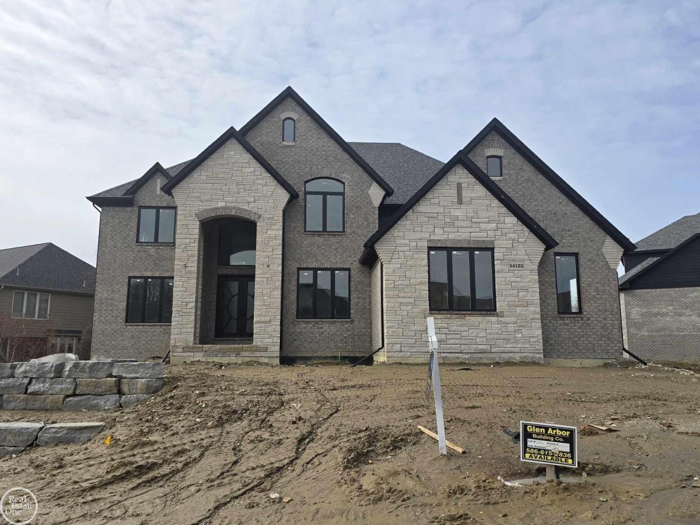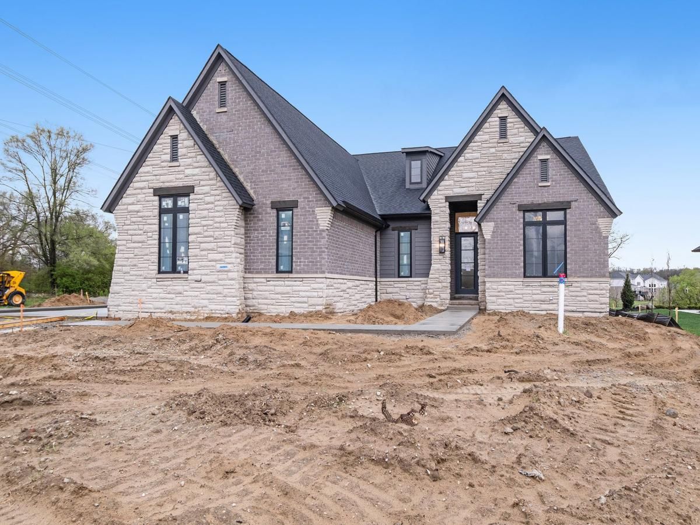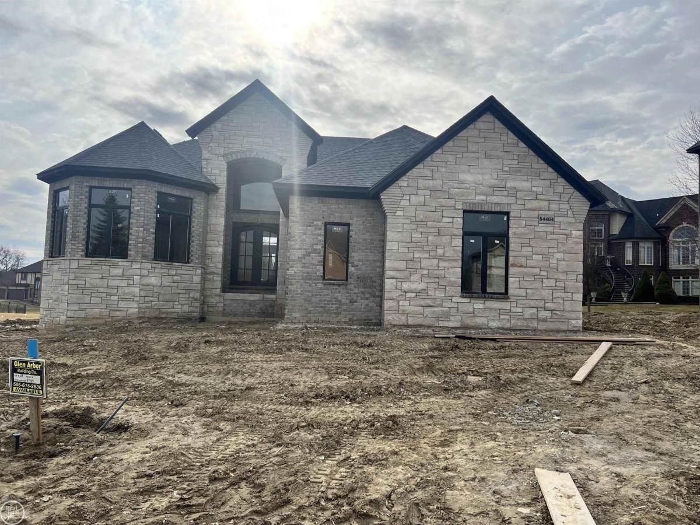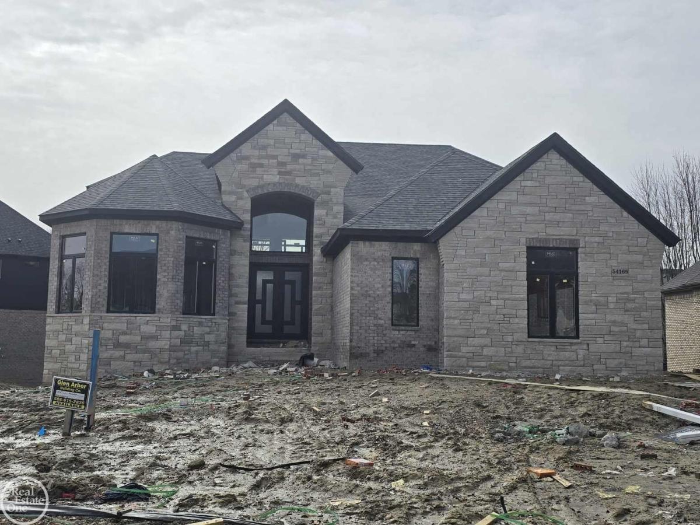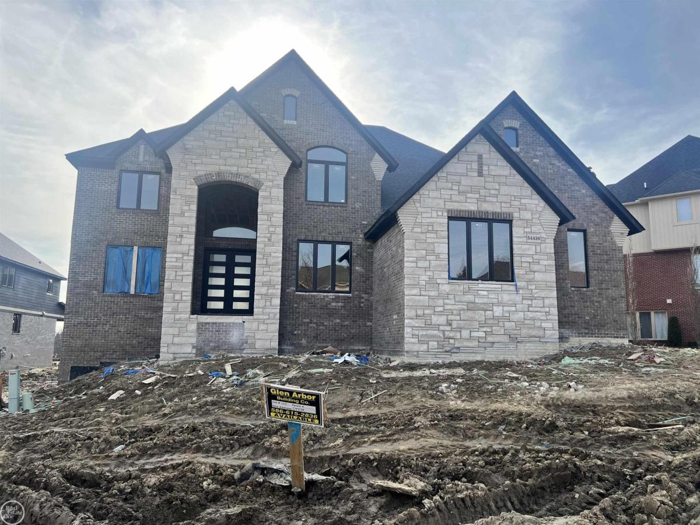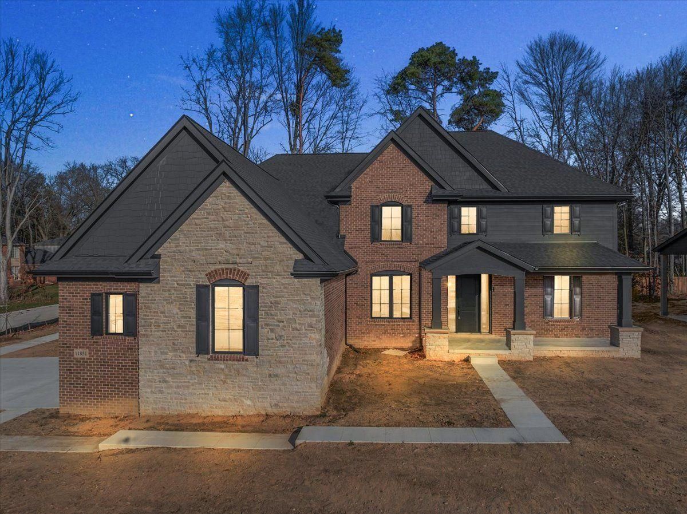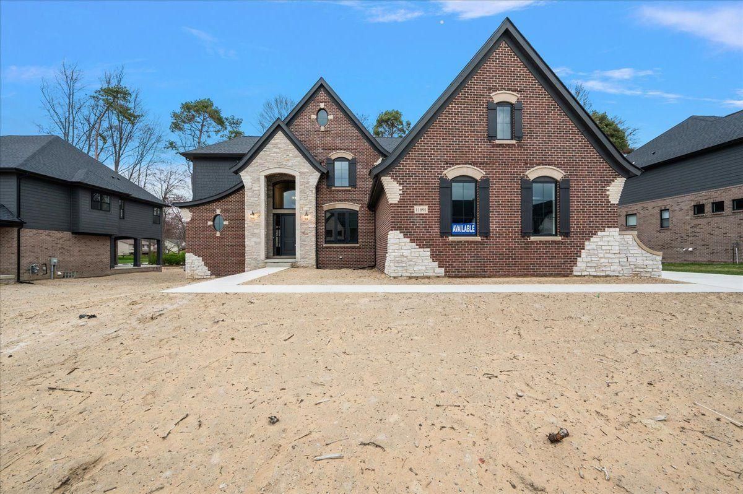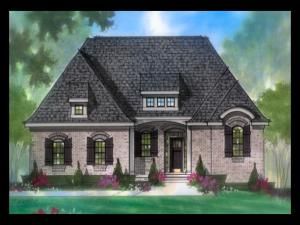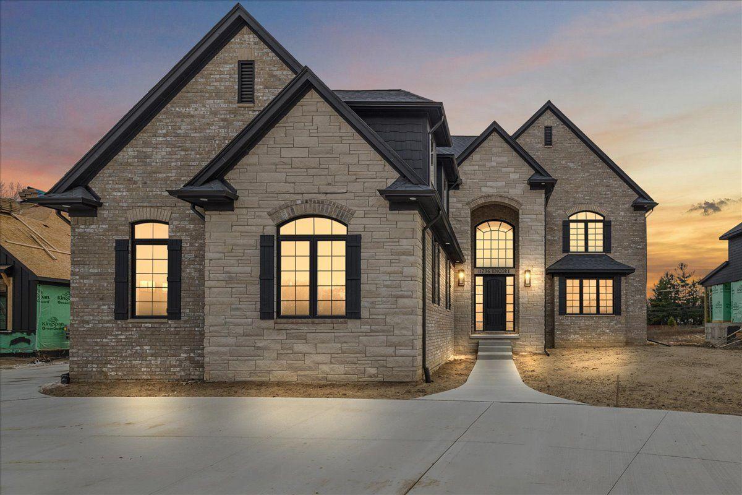Welcome Home! This beautiful home is nestled in a private cul-de-sac with a secluded backyard, creating the perfect forever staycation. Natural light pours into every room, creating a warm and inviting atmosphere throughout the home. Enjoy year-round relaxation in your own indoor pool and hot tub—designed for easy maintenance and ideal for both sunny summer days and chilly Michigan winters—complete with a new electronic cover and heated flooring throughout the entire lower level for maximum comfort. The home offers 3 spacious bedrooms and 3 full bathrooms, plus 2 half baths, and a versatile flex room that can easily be converted into a 4th bedroom. The primary suite is a private retreat, featuring a luxurious bathroom with dual sinks, a soaking tub, and a heat lamp to keep you warm and comfortable when stepping out of the bath or shower. The completely new kitchen is a chef’s dream, featuring new stainless steel appliances, a gas cooktop, double oven, two dishwashers, and a cozy breakfast nook. Entertain in style in the beautiful dining room, filled with natural light. Step outside to a beautifully landscaped property with well-maintained gardens and a variety of plants and trees, including an apple tree and two fragrant lilac trees. Additional highlights include first-floor laundry for everyday convenience, a finished basement with a built-in sauna, a spacious three-car garage with epoxy flooring and a central vacuum system for easy maintenance, plus an additional bonus garage with epoxy flooring—perfect for extra storage or hobby space.
Property Details
Price:
$789,000
MLS #:
20250032535
Status:
Active Under Contract
Beds:
3
Baths:
5
Address:
55619 N LORDONA LN
Type:
Single Family
Subtype:
Single Family Residence
Subdivision:
HIDDEN RIVER WOODS
Neighborhood:
03071 – Shelby Twp
City:
Shelby
Listed Date:
May 7, 2025
State:
MI
Finished Sq Ft:
6,210
ZIP:
48315
Lot Size:
21,780 sqft / 0.50 acres (approx)
Year Built:
1984
See this Listing
I’m a first-generation American with Italian roots. My journey combines family, real estate, and the American dream. Raised in a loving home, I embraced my Italian heritage and studied in Italy before returning to the US. As a mother of four, married for 30 years, my joy is family time. Real estate runs in my blood, inspired by my parents’ success in the industry. I earned my real estate license at 18, learned from a mentor at Century 21, and continued to grow at Remax. In 2022, I became the…
More About LiaMortgage Calculator
Schools
School District:
Utica
Interior
Appliances
Dishwasher, Disposal, Double Oven, Dryer, Free Standing Refrigerator, Gas Cooktop, Ice Maker, Microwave, Washer, Wine Cooler
Bathrooms
3 Full Bathrooms, 2 Half Bathrooms
Cooling
Attic Fan, Ceiling Fans, Central Air
Heating
Forced Air, Natural Gas
Exterior
Architectural Style
Split Level
Construction Materials
Brick
Other Structures
Second Garage
Parking Features
Three Car Garage, Attached, Detached, Driveway, Garage Faces Side, Side Entrance
Roof
Asphalt
Security Features
Security System Owned
Financial
Taxes
$9,753
Map
Community
- Address55619 N LORDONA LN Shelby MI
- SubdivisionHIDDEN RIVER WOODS
- CityShelby
- CountyMacomb
- Zip Code48315
Similar Listings Nearby
- 54166 Carrington DR
Shelby, MI$1,024,900
3.47 miles away
- 54125 Carrington DR
Shelby, MI$1,024,900
3.50 miles away
- 12771 N POINTE DR
Shelby, MI$1,024,800
0.54 miles away
- 54464 Carrington DR
Shelby, MI$999,900
3.54 miles away
- 54169 Carrington DR
Shelby, MI$999,900
3.52 miles away
- 54438 Carrington DR
Shelby, MI$999,900
3.56 miles away
- 11851 Ovation CRT
Shelby, MI$998,900
0.15 miles away
- 11891 Ovation CRT
Shelby, MI$994,900
0.15 miles away
- 3480 FORSTER LN
Shelby, MI$989,000
3.69 miles away
- 14173 PROVIM FOREST
Shelby, MI$979,900
2.05 miles away

55619 N LORDONA LN
Shelby, MI
LIGHTBOX-IMAGES

