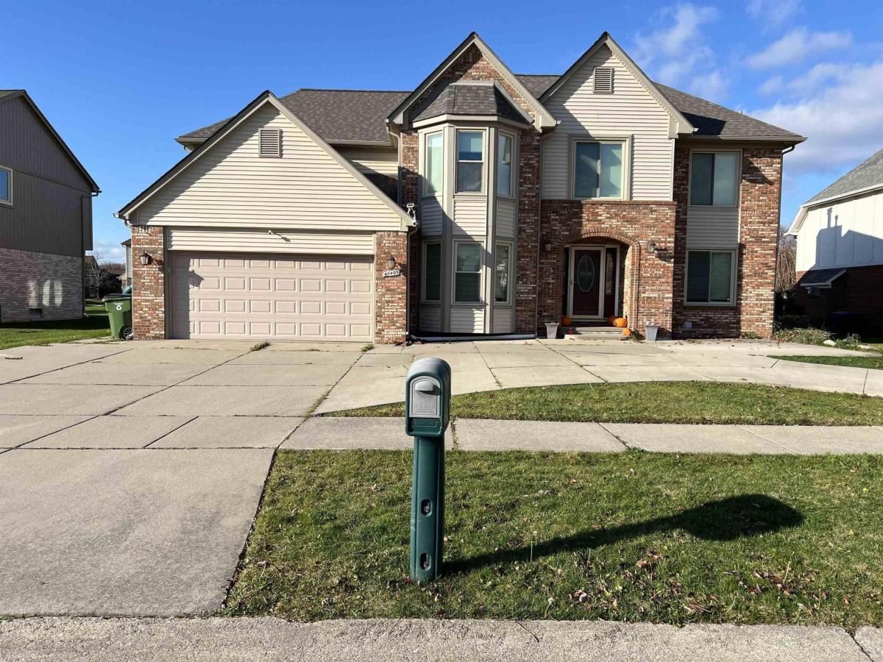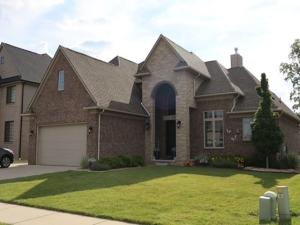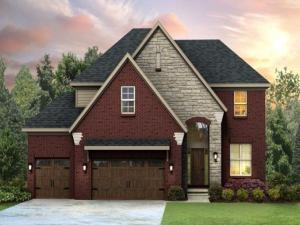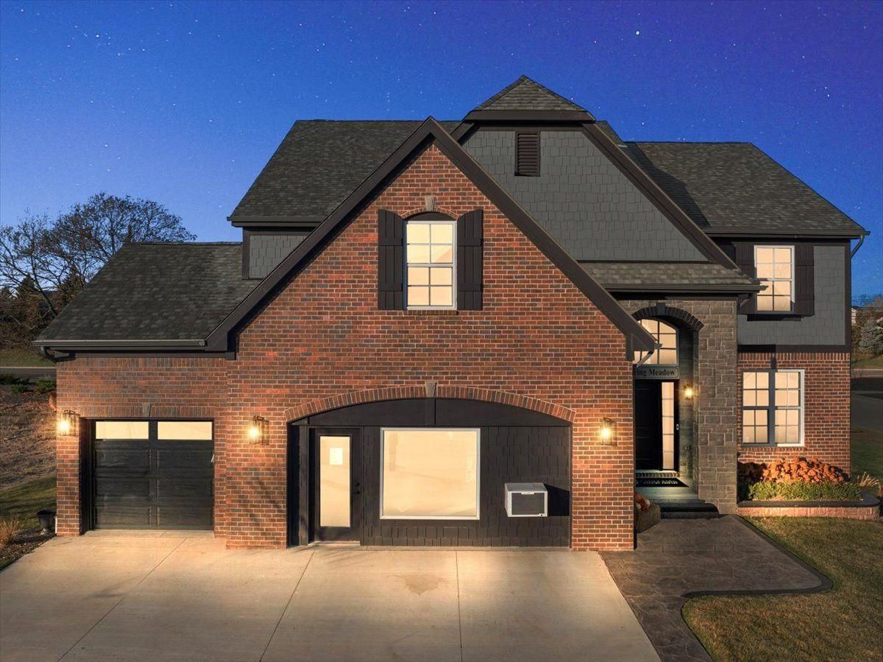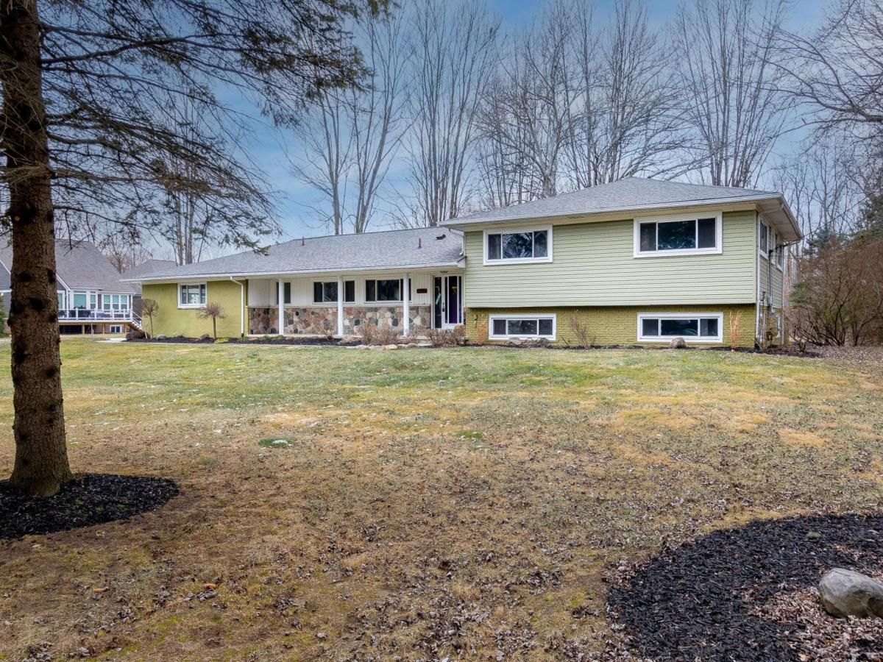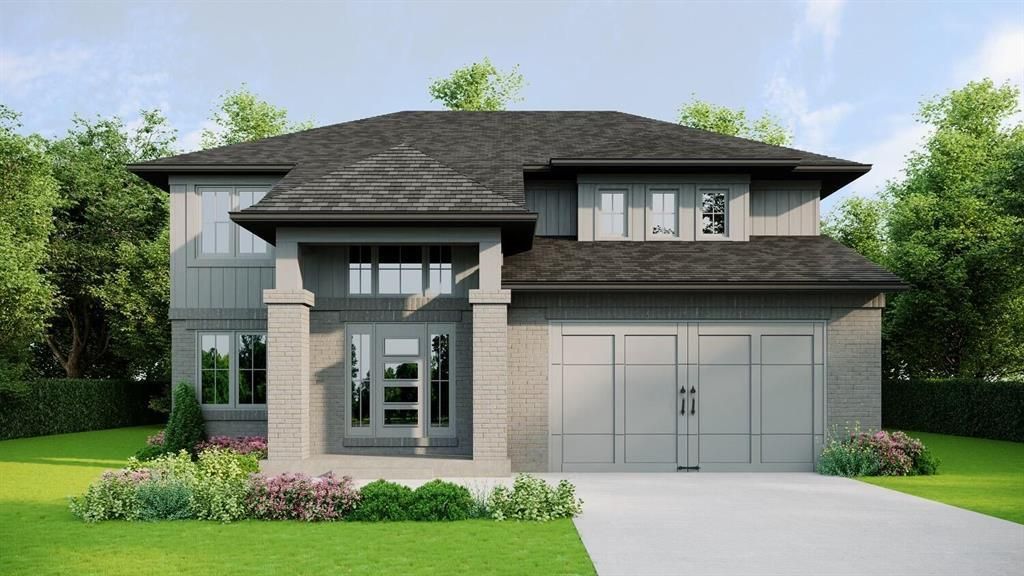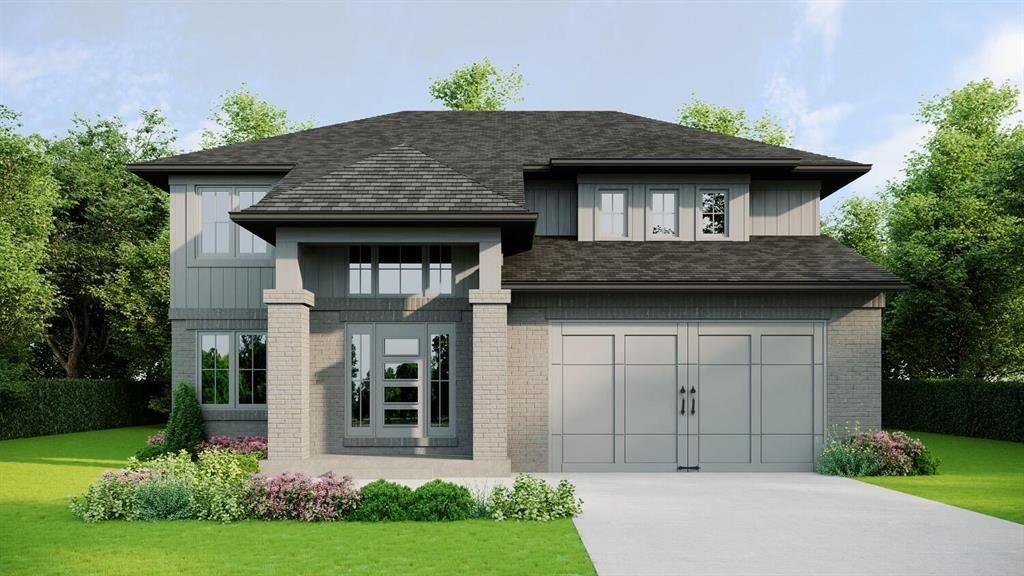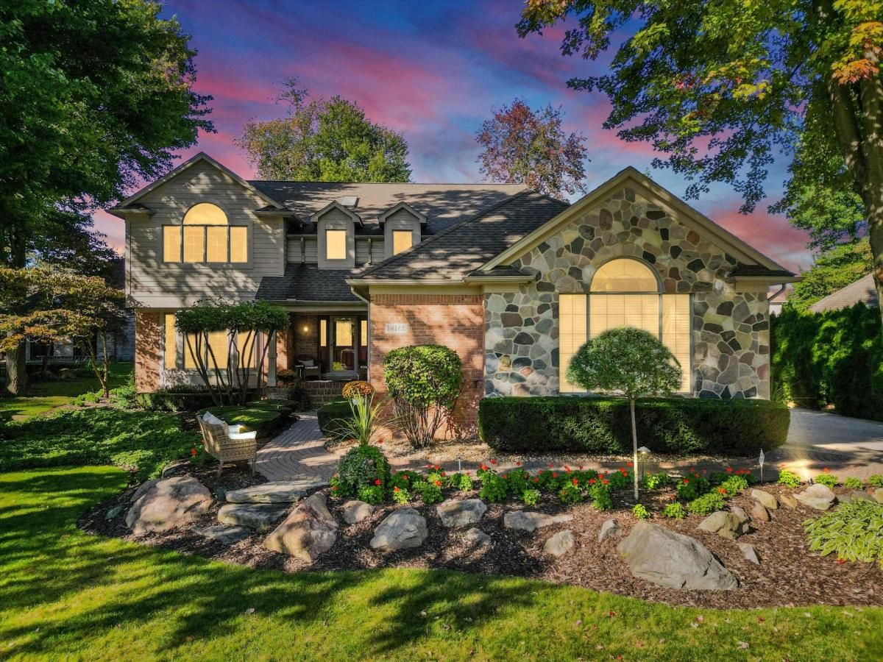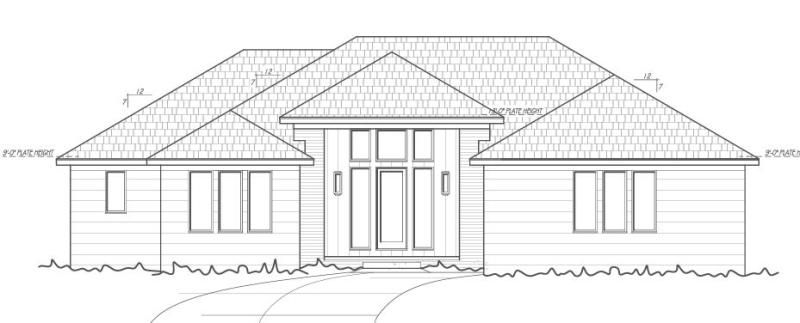**Stunning Updated Home in a Prime Location** Welcome to your dream home. This beautifully updated property offers modern comforts, luxury finishes, and exceptional attention to detail in every corner. **Property Highlights** – Updates Galore: Freshly painted interior (2023), ceramic flooring (2022), luxury vinyl flooring upstairs (2022), and updated bathrooms on the first floor and basement. – Stylish Kitchen: Granite countertops, a spacious open island, Cherry hardwood floors, and abundant cabinet space. Includes a fiberglass front door, natural fireplace with a marble mantle, and first-floor laundry with a new washer and dryer (2021). – Modern Window Treatments: Zebra shades throughout the first floor and blackout shades in all bedrooms (2024). – Master Suite Retreat: French doors lead to a luxurious master suite with a custom his-and-her walk-in closet, granite countertops, a stand-up shower, and a Jacuzzi tub. **Additional Features** – Finished Basement: Vented with LED recessed lighting, a second kitchenette with granite countertops, a built-in theater room (equipment negotiable), a workout room, a second office space, and ample storage. – Garage Extras: Fridge with additional storage space. – First-Floor Office: Includes a desk, perfect for remote work or study. **Exterior and Neighborhood** – Outdoor Appeal: Large circular driveway for easy access. – Location Perks: Situated in a highly desirable neighborhood with access to the Award-Winning Utica Community Schools. This home truly has it all and is ready for you to move in and enjoy. Buyer and buyer agent to verify all information.
Property Details
Price:
$549,000
MLS #:
58050163584
Status:
Active
Beds:
4
Baths:
4
Address:
46409 Glen Pointe Dr RD
Type:
Single Family
Subtype:
Single Family Residence
Subdivision:
GLENPOINTE
Neighborhood:
03071 – Shelby Twp
City:
Shelby
Listed Date:
Dec 27, 2024
State:
MI
Finished Sq Ft:
4,136
ZIP:
48315
Year Built:
1998
See this Listing
I’m a first-generation American with Italian roots. My journey combines family, real estate, and the American dream. Raised in a loving home, I embraced my Italian heritage and studied in Italy before returning to the US. As a mother of four, married for 30 years, my joy is family time. Real estate runs in my blood, inspired by my parents’ success in the industry. I earned my real estate license at 18, learned from a mentor at Century 21, and continued to grow at Remax. In 2022, I became the…
More About LiaMortgage Calculator
Schools
School District:
Utica
Interior
Bathrooms
2 Full Bathrooms, 2 Half Bathrooms
Heating
Natural Gas, Steam
Exterior
Architectural Style
Colonial
Construction Materials
Brick, Vinyl Siding, Wood Siding
Parking Features
Two Car Garage, Attached
Financial
HOA Fee
$175
HOA Frequency
Annually
Taxes
$5,238
Map
Community
- Address46409 Glen Pointe Dr RD Shelby MI
- SubdivisionGLENPOINTE
- CityShelby
- CountyMacomb
- Zip Code48315
Similar Listings Nearby
- 822 Westlake AVE
Oxford, MI$710,000
0.00 miles away
- 54623 LAWSON CREEK DR
Shelby, MI$710,000
0.00 miles away
- 4044 Blossom DR
Sterling Heights, MI$710,000
0.00 miles away
- 4044 Blossom DR
Sterling Heights, MI$710,000
0.00 miles away
- 6026 Via Toscana Street ST
Troy, MI$709,900
0.00 miles away
- 3845 Hazelton Avenue
Rochester Hills, MI$700,000
0.00 miles away
- 3845-2 Hazelton Avenue
Rochester Hills, MI$700,000
0.00 miles away
- 4619 MAURA LN
West Bloomfield, MI$700,000
0.00 miles away
- 14165 BOURNEMUTH DR
Shelby, MI$699,999
0.00 miles away
- 5018 NORTHLAWN (Ranch) DR
Sterling Heights, MI$699,999
0.00 miles away

46409 Glen Pointe Dr RD
Shelby, MI
LIGHTBOX-IMAGES

