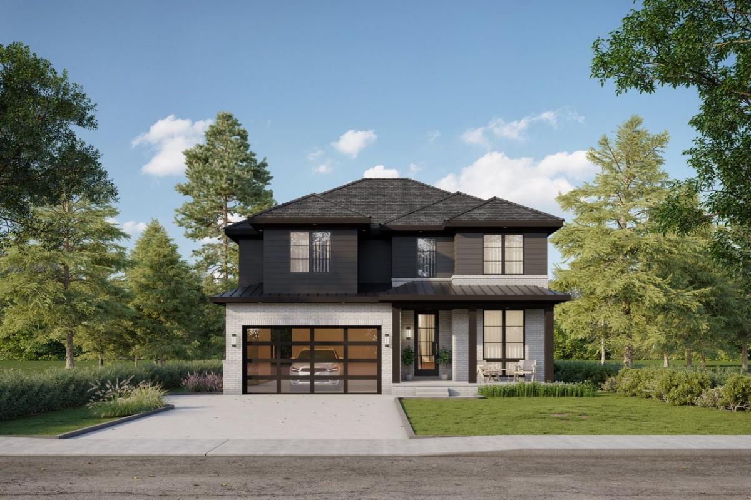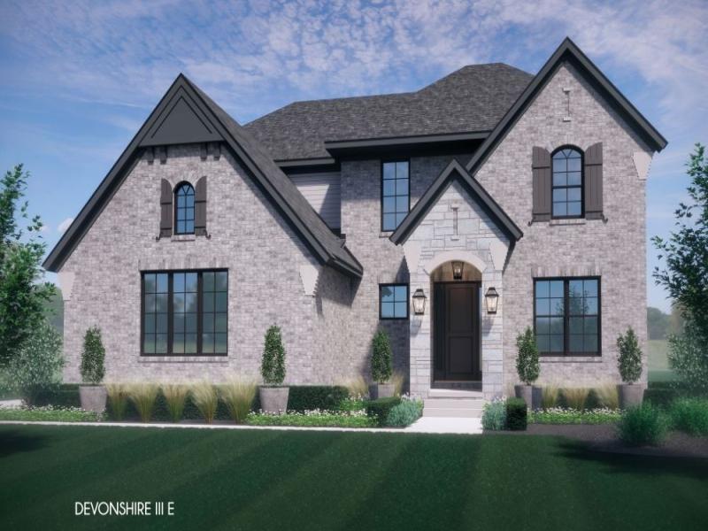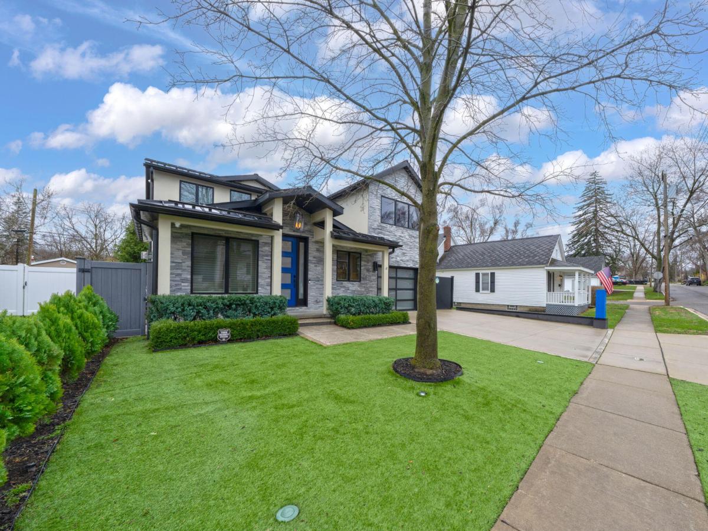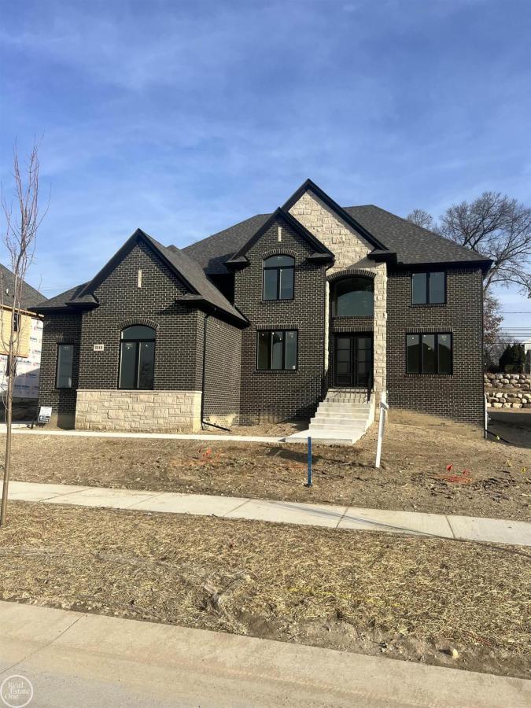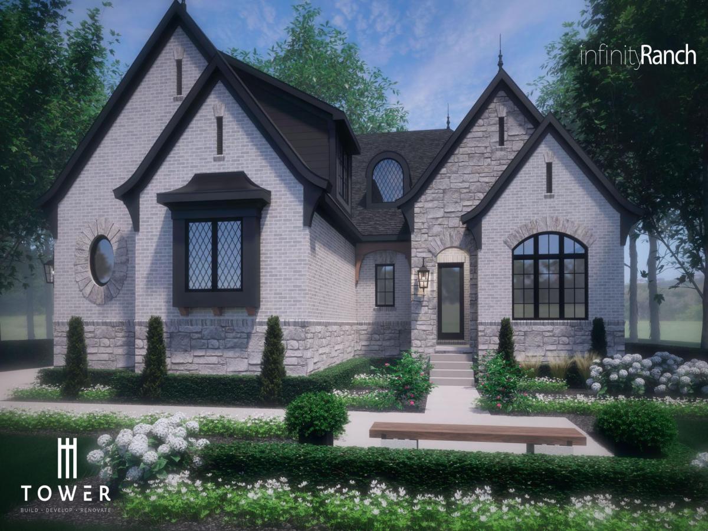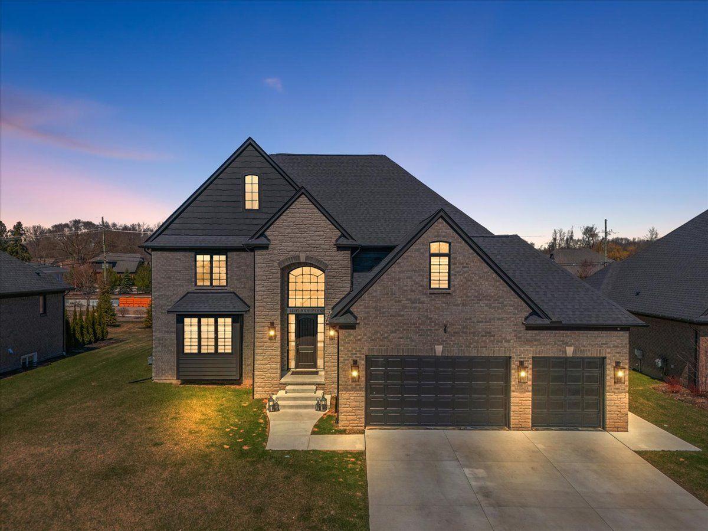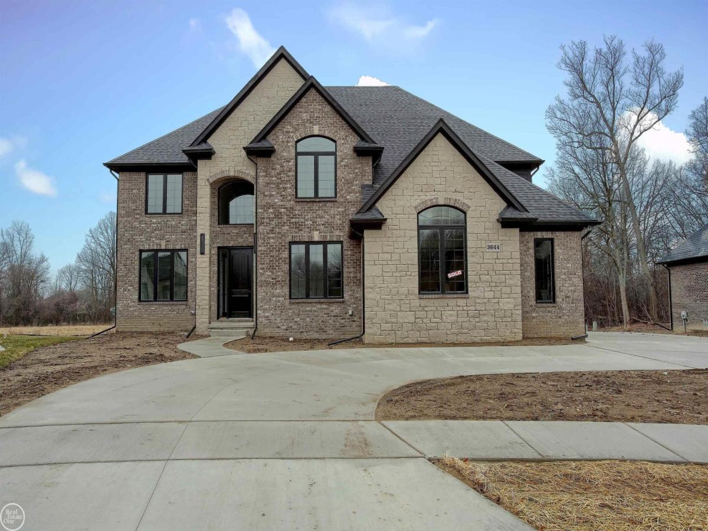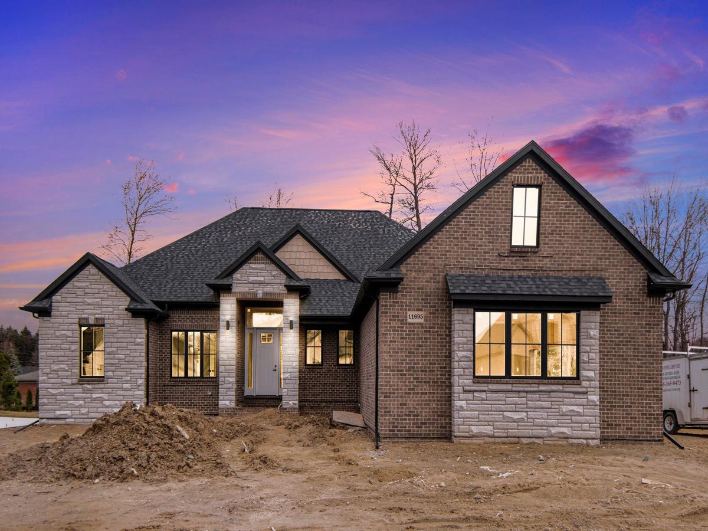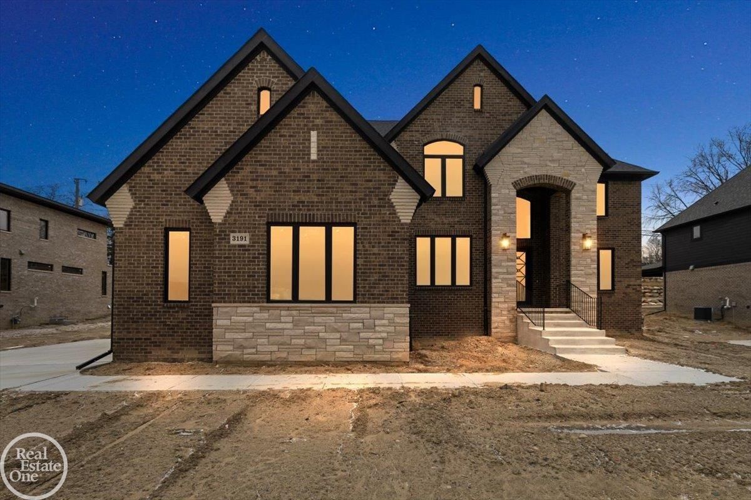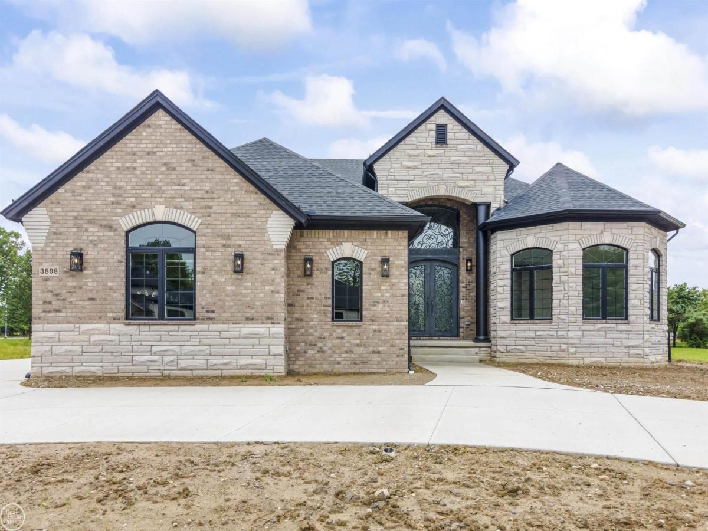Welcome to this exceptional custom-built estate in the highly sought after Forest Park Estates, where oversized lots meet luxury living. Built by the owner/builder who is also a professional landscaper. This home is a true showcase of thoughtful design and meticulous attention to detail inside and out. Desirable multi-generational split level floor plan features first floor primary suite with full bath & wic. Throughout most of the main level you’ll find stunning Brazilian cherry hardwood floors, premium trim work, and architectural ceilings that elevate the home’s elegance. Add’l main floor highlights include dedicated study, formal dining, butlers pantry, and beautiful custom finishes every turn. The finished basement is the perfect set up for extending your living space with a 5th bedroom, full bath, egress and daylight windows, and is plumbed for an optional wet bar or 2nd kitchen. Step outside and experience true quality landscaping, brick paver driveway/walkways, dual patios, built in fire pit, and manicured gardens – all designed and maintained by the owner’s own professional landscaping company. Bonus features….this property is located just minutes from bike trails, Stony Creek Metropark and many other parks, premier golf courses, and downtown Rochester. This is a rare opportunity!!!!
Property Details
Price:
$750,000
MLS #:
58050173848
Status:
Active Under Contract
Beds:
4
Baths:
5
Address:
53751 Aurora Park DR
Type:
Single Family
Subtype:
Single Family Residence
Subdivision:
FOREST PARK ESTATES
Neighborhood:
03071 – Shelby Twp
City:
Shelby
Listed Date:
May 9, 2025
State:
MI
Finished Sq Ft:
5,546
ZIP:
48316
Year Built:
2003
See this Listing
I’m a first-generation American with Italian roots. My journey combines family, real estate, and the American dream. Raised in a loving home, I embraced my Italian heritage and studied in Italy before returning to the US. As a mother of four, married for 30 years, my joy is family time. Real estate runs in my blood, inspired by my parents’ success in the industry. I earned my real estate license at 18, learned from a mentor at Century 21, and continued to grow at Remax. In 2022, I became the…
More About LiaMortgage Calculator
Schools
School District:
Utica
Interior
Appliances
Dishwasher, Disposal, Dryer, Humidifier, Microwave, Oven, Refrigerator, Range, Washer
Bathrooms
4 Full Bathrooms, 1 Half Bathroom
Cooling
Central Air
Flooring
Ceramic Tile, Hardwood
Heating
Forced Air, Humidity Control, Natural Gas
Exterior
Architectural Style
Split Level
Community Features
Sidewalks, Street Lights
Construction Materials
Brick
Parking Features
Three Car Garage, Attached, Direct Access, Garage, On Street, Garage Door Opener
Security Features
Security System
Financial
HOA Fee
$450
HOA Frequency
Annually
Taxes
$7,074
Map
Community
- Address53751 Aurora Park DR Shelby MI
- SubdivisionFOREST PARK ESTATES
- CityShelby
- CountyMacomb
- Zip Code48316
Similar Listings Nearby
- 491 Helmand
Rochester, MI$970,000
4.95 miles away
- 11961 Encore CRT
Shelby, MI$962,137
1.89 miles away
- 523 Renshaw Street
Rochester, MI$950,000
4.87 miles away
- 3515 Forster LN
Shelby, MI$939,900
1.77 miles away
- 54237 Trieste CRT
Shelby, MI$924,900
1.77 miles away
- 14105 JODE PARK
Shelby, MI$919,000
2.90 miles away
- 3371 Forster LN
Shelby, MI$914,900
1.77 miles away
- 11695 ENCORE DR
Shelby, MI$914,900
1.76 miles away
- 51677 Forster LN
Shelby, MI$899,900
1.77 miles away
- 51557 Forster LN
Shelby, MI$899,900
2.20 miles away

53751 Aurora Park DR
Shelby, MI
LIGHTBOX-IMAGES














































