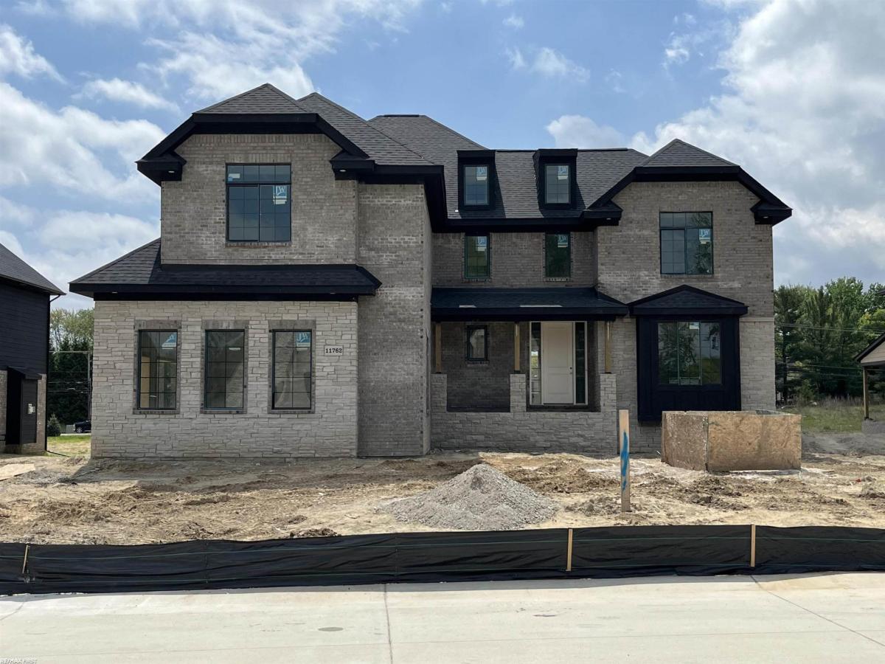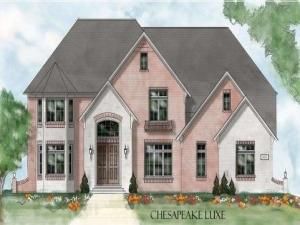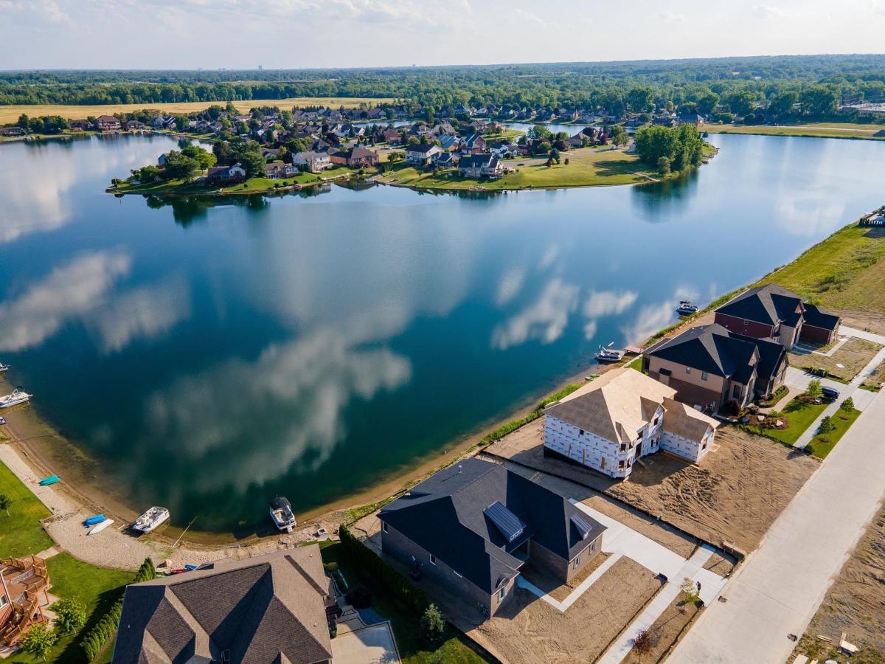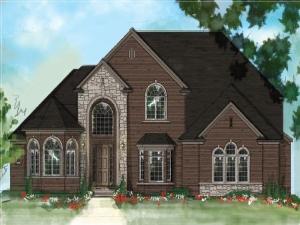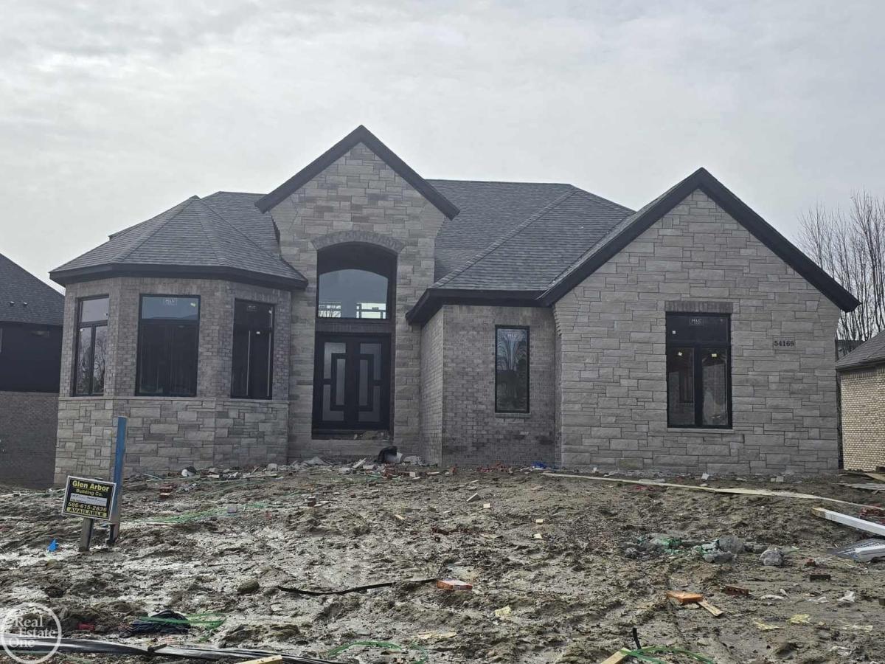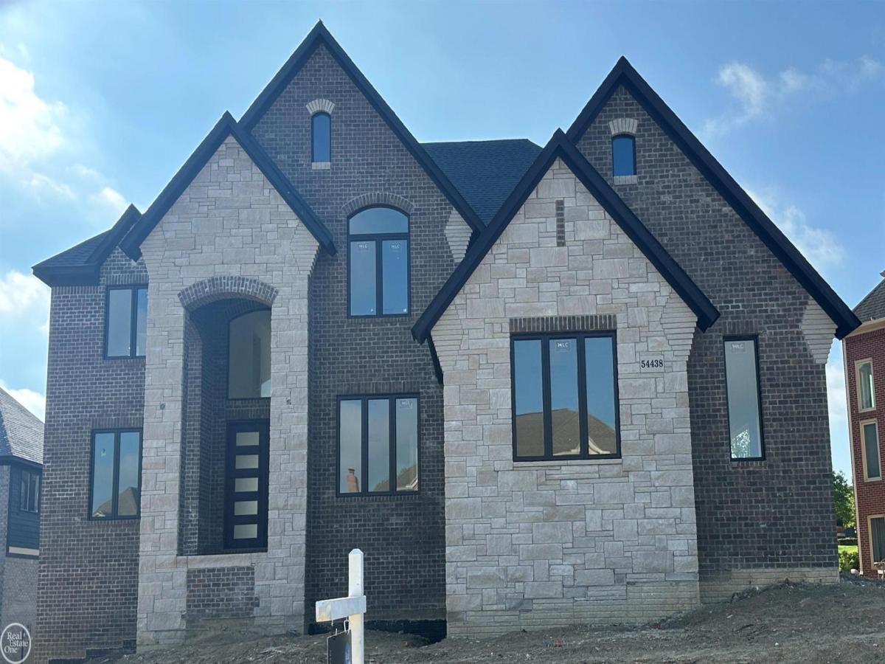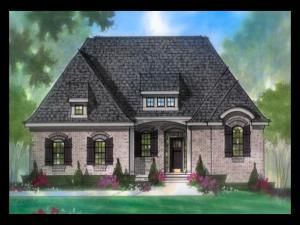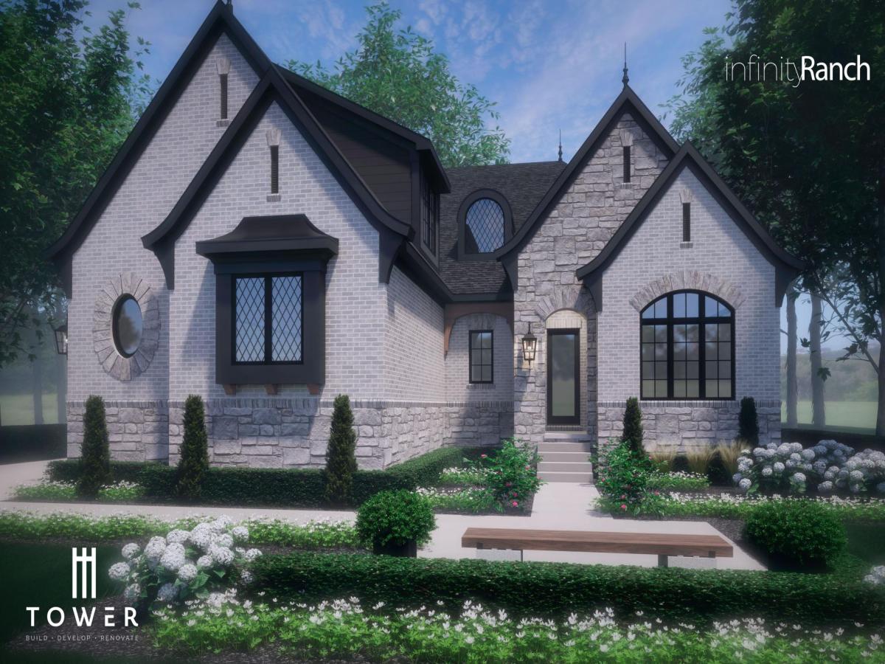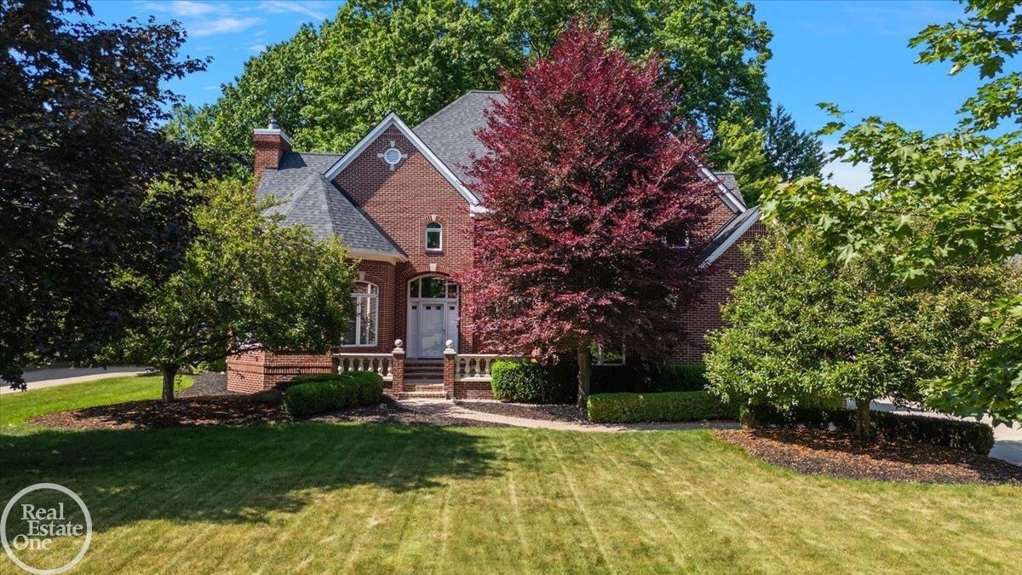One of a kind upscale luxury Custom Split-Level located in One of Shelby townships most sought after subdivisions, The Encore of Shelby. Welcome to this exceptional 4-bedroom, 3.5-bath custom home offering over 3,800 sq ft of luxurious living space, including a bonus room over the garage offering an additional 470 square ft and a daylight basement ready for your finishing touch. Step inside to a bright and airy open-concept layout featuring a dramatic two-story great room, premium trim package, and elegant 8-foot doors throughout. The gourmet kitchen is a chef’s dream with LaFata cabinets, a large center island, and gleaming granite countertops. Retreat to the impressive primary suite with a his-and-hers shower and walk-in closets, while the additional bedrooms include a Jack and Jill bathroom and a private en-suite. Enjoy the convenience of both first and second-floor laundry rooms, as well as an upstairs loft for added flexibility. Unwind in the beautifully appointed lanai, complete with a cozy fireplace and charming knotty pine ceiling-an ideal spot for year-round relaxation. The basement, featuring a private entrance from the garage, is prepped for a full kitchen and bath, making it ideal for an in-law suite or entertaining space. This home blends thoughtful design with high-end finishes for a truly one-of-a-kind living experience in a prime location.
Property Details
Price:
$1,179,000
MLS #:
58050175239
Status:
Active
Beds:
4
Baths:
4
Address:
11762 Encore DR
Type:
Single Family
Subtype:
Single Family Residence
Subdivision:
ENCORE/SHELBY
Neighborhood:
03071 – Shelby Twp
City:
Shelby
Listed Date:
May 19, 2025
State:
MI
Finished Sq Ft:
4,000
ZIP:
48315
Year Built:
2025
See this Listing
I’m a first-generation American with Italian roots. My journey combines family, real estate, and the American dream. Raised in a loving home, I embraced my Italian heritage and studied in Italy before returning to the US. As a mother of four, married for 30 years, my joy is family time. Real estate runs in my blood, inspired by my parents’ success in the industry. I earned my real estate license at 18, learned from a mentor at Century 21, and continued to grow at Remax. In 2022, I became the…
More About LiaMortgage Calculator
Schools
School District:
Utica
Interior
Appliances
Microwave
Bathrooms
3 Full Bathrooms, 1 Half Bathroom
Cooling
Ceiling Fans, Central Air
Heating
Forced Air, Natural Gas
Exterior
Architectural Style
Split Level
Community Features
Sidewalks
Construction Materials
Brick
Parking Features
Threeand Half Car Garage, Attached, Electricityin Garage, Side Entrance
Financial
HOA Fee
$750
HOA Frequency
Annually
Taxes
$628
Map
Community
- Address11762 Encore DR Shelby MI
- SubdivisionENCORE/SHELBY
- CityShelby
- CountyMacomb
- Zip Code48315
Similar Listings Nearby
- 3366 FORSTER LN
Shelby, MI$1,409,000
3.53 miles away
- 3632 FORSTER LN
Shelby, MI$1,360,000
3.53 miles away
- 3252 FORSTER LN
Shelby, MI$1,288,000
3.53 miles away
- 54169 Carrington DR
Shelby, MI$1,024,900
3.43 miles away
- 54438 Carrington DR
Shelby, MI$999,900
3.48 miles away
- 3480 FORSTER LN
Shelby, MI$989,000
3.53 miles away
- 54237 Trieste CRT
Shelby, MI$964,900
3.42 miles away
- 12277 Forest Glen LN
Shelby, MI$949,900
0.73 miles away
- 16199 VIA COLICO
Macomb, MI$940,000
2.56 miles away

11762 Encore DR
Shelby, MI
LIGHTBOX-IMAGES

