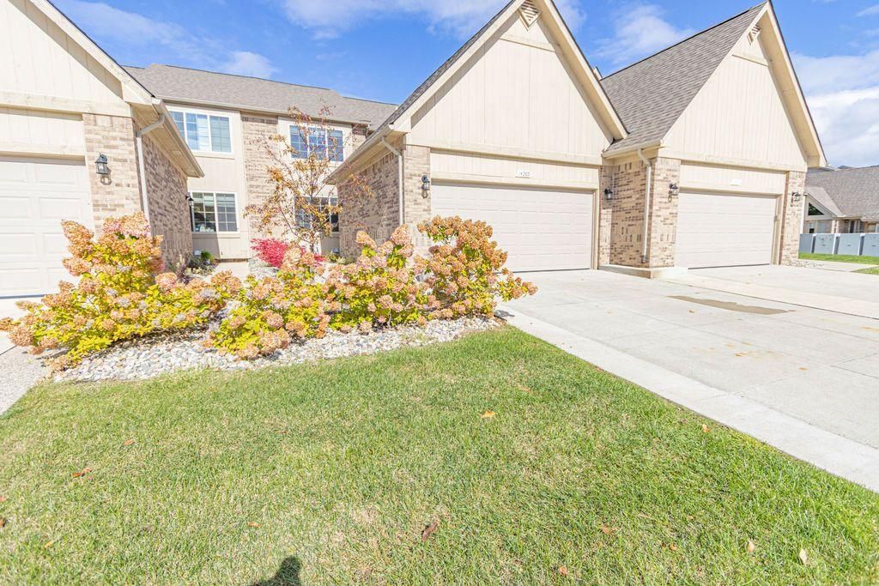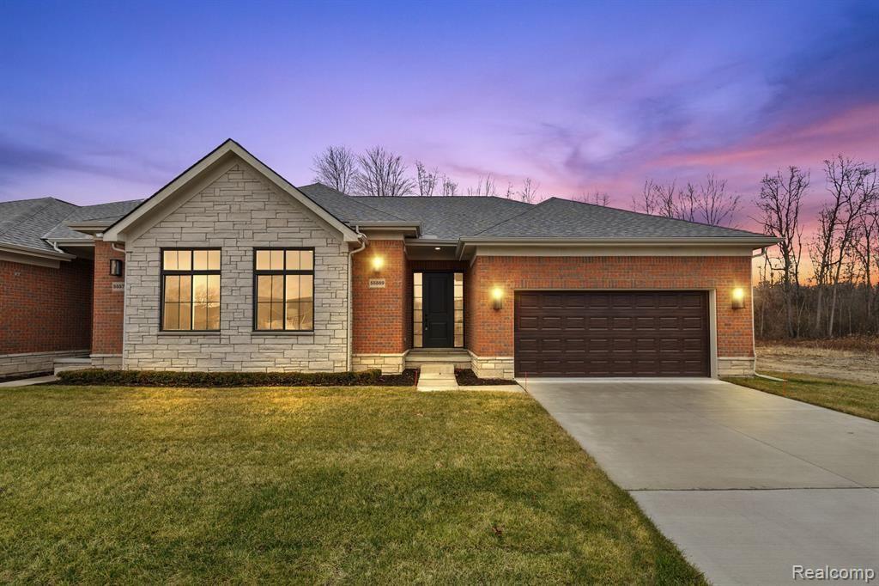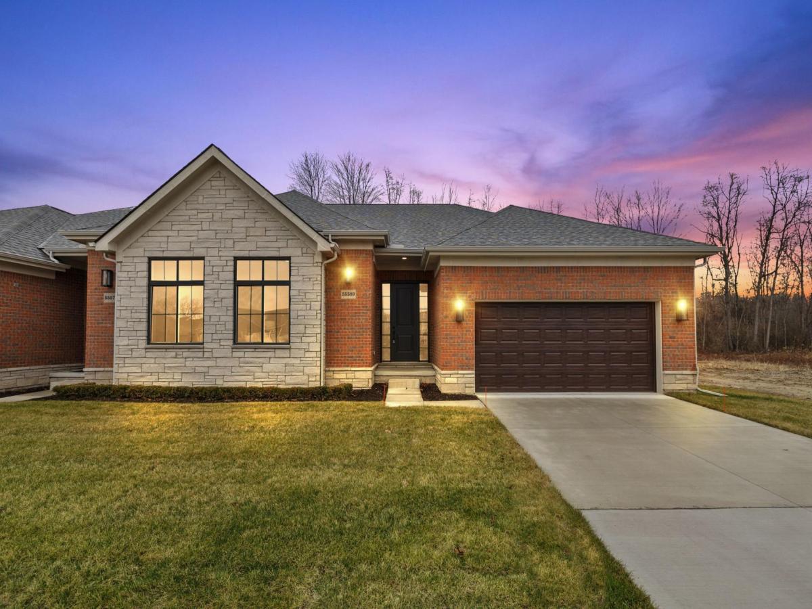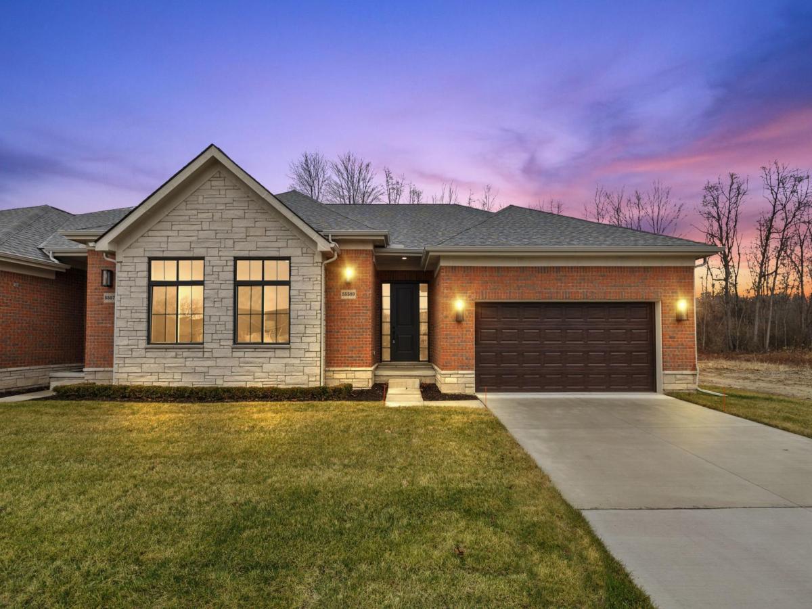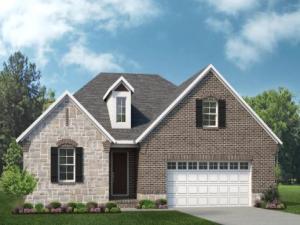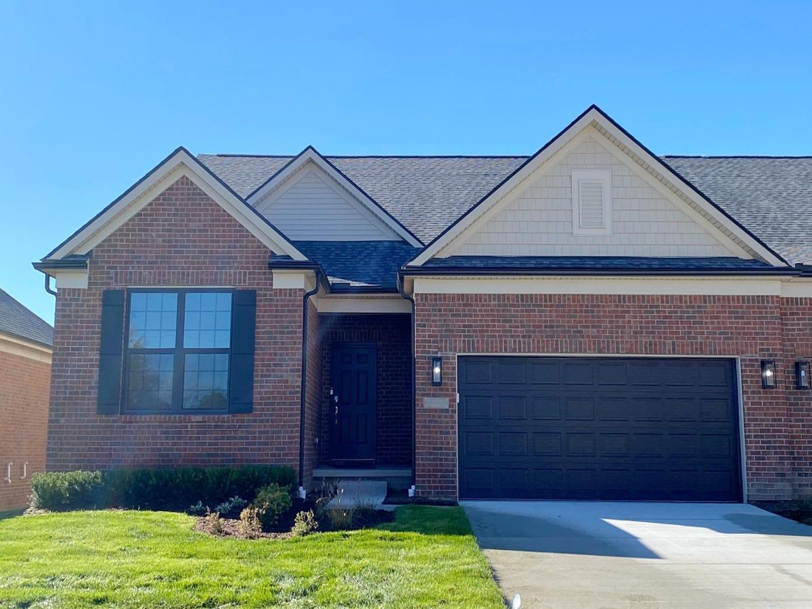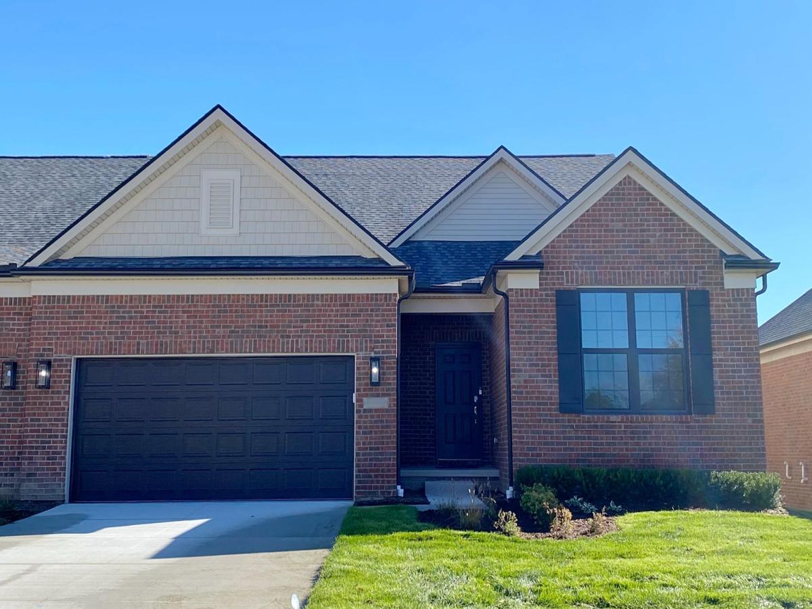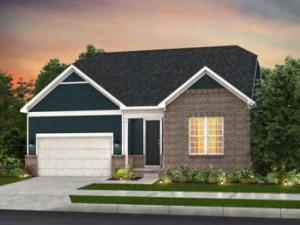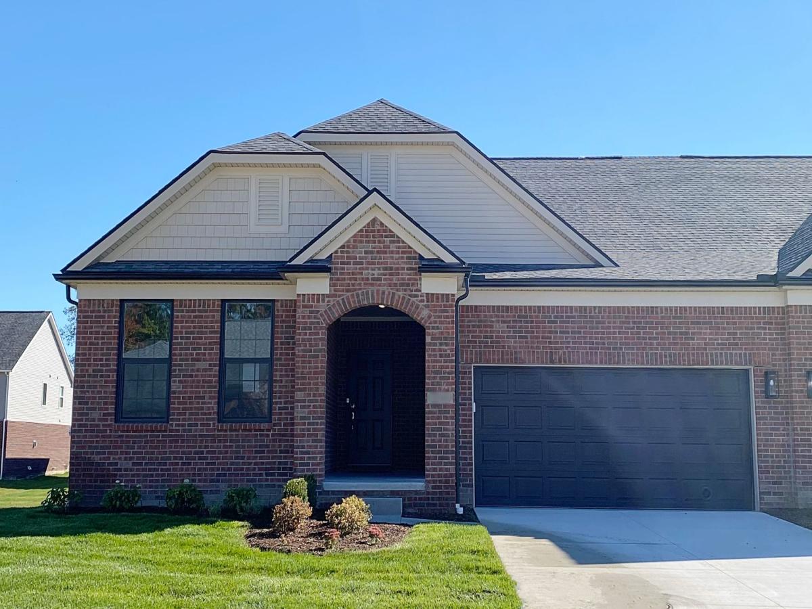Step into this captivating, move-in-ready 1.5-story split-level condo, where every detail is designed to delight. With 3 spacious bedrooms, 4 stylish bathrooms, and a modern yet classic aesthetic, this home perfectly blends luxury and comfort.
Arrive through the attached garage, passing through the convenient first-floor laundry room, or greet your new sanctuary through the front entrance. You’ll be welcomed by an elegant foyer with soaring vaulted ceilings, flanked by a cozy breakfast nook on one side and an oversized coat closet on the other.
The heart of this home is its stunning kitchen. Here, stainless steel appliances and a spacious island with granite countertops, deep sinks, and a garbage disposal await the home chef. Custom Lafata cabinetry and a generous pantry offer both style and storage, while an adjoining formal dining area flows seamlessly into an open living space, complete with new plush carpet, more vaulted ceilings, and access to your private patio oasis with a charming covered gazebo.
Retreat to your first-floor primary suite, where relaxation awaits. Enjoy a luxurious walk-in shower and not one, but two spacious closets. Nearby, a well-appointed guest bath with granite counters adds extra convenience for visitors.
Upstairs, two additional bedrooms offer privacy and comfort, with one featuring a walk-in closet. A large loft overlooks the living area below, and its floor-to-ceiling windows showcase breathtaking sunrise views.
And there’s more, head down to the finished basement, an entertainers dream! Here, a sleek kitchen with stainless steel appliances, granite-topped bar, half bath, and ample storage make this an ideal retreat for guests or long-term stays.
Welcome to Emerald Creek This home won’t last long, located in the bustling heart of Shelby Township this condo offers a spacious upscale feel with easy access to shopping, dining, and major expressways ensuring you’re never far from the action. Wired for an emergency generator.
Arrive through the attached garage, passing through the convenient first-floor laundry room, or greet your new sanctuary through the front entrance. You’ll be welcomed by an elegant foyer with soaring vaulted ceilings, flanked by a cozy breakfast nook on one side and an oversized coat closet on the other.
The heart of this home is its stunning kitchen. Here, stainless steel appliances and a spacious island with granite countertops, deep sinks, and a garbage disposal await the home chef. Custom Lafata cabinetry and a generous pantry offer both style and storage, while an adjoining formal dining area flows seamlessly into an open living space, complete with new plush carpet, more vaulted ceilings, and access to your private patio oasis with a charming covered gazebo.
Retreat to your first-floor primary suite, where relaxation awaits. Enjoy a luxurious walk-in shower and not one, but two spacious closets. Nearby, a well-appointed guest bath with granite counters adds extra convenience for visitors.
Upstairs, two additional bedrooms offer privacy and comfort, with one featuring a walk-in closet. A large loft overlooks the living area below, and its floor-to-ceiling windows showcase breathtaking sunrise views.
And there’s more, head down to the finished basement, an entertainers dream! Here, a sleek kitchen with stainless steel appliances, granite-topped bar, half bath, and ample storage make this an ideal retreat for guests or long-term stays.
Welcome to Emerald Creek This home won’t last long, located in the bustling heart of Shelby Township this condo offers a spacious upscale feel with easy access to shopping, dining, and major expressways ensuring you’re never far from the action. Wired for an emergency generator.
Property Details
Price:
$440,000
MLS #:
20240087389
Status:
Active
Beds:
3
Baths:
3
Address:
14969 STONEY BROOK DR W 3
Type:
Condo
Subtype:
Condominium
Subdivision:
EMERALD CREEK
Neighborhood:
03071 – Shelby Twp
City:
Shelby
Listed Date:
Nov 20, 2024
State:
MI
Finished Sq Ft:
3,680
ZIP:
48315
Year Built:
2017
See this Listing
I’m a first-generation American with Italian roots. My journey combines family, real estate, and the American dream. Raised in a loving home, I embraced my Italian heritage and studied in Italy before returning to the US. As a mother of four, married for 30 years, my joy is family time. Real estate runs in my blood, inspired by my parents’ success in the industry. I earned my real estate license at 18, learned from a mentor at Century 21, and continued to grow at Remax. In 2022, I became the…
More About LiaMortgage Calculator
Schools
School District:
Utica
Interior
Bathrooms
2 Full Bathrooms, 1 Half Bathroom
Heating
Electric, Forced Air, Natural Gas
Laundry Features
Laundry Room
Exterior
Architectural Style
Split Level
Construction Materials
Brick
Exterior Features
Grounds Maintenance, Lighting, Private Entrance
Parking Features
Two Car Garage, Attached
Roof
Asphalt
Security Features
Carbon Monoxide Detectors, Smoke Detectors
Financial
HOA Fee
$275
HOA Frequency
Monthly
HOA Includes
MaintenanceGrounds, Sewer, SnowRemoval, Trash, Water
Taxes
$5,290
Map
Community
- Address14969 STONEY BROOK DR W 3 Shelby MI
- SubdivisionEMERALD CREEK
- CityShelby
- CountyMacomb
- Zip Code48315
Similar Listings Nearby
- 55589 OAK POINTE DR
Shelby, MI$549,900
4.49 miles away
- 55589 OAK POINTE DR
Shelby, MI$549,900
4.49 miles away
- 55589 OAK POINTE DR
Shelby, MI$549,900
4.49 miles away
- 56412 Twin Birch BLVD
Shelby, MI$530,490
3.69 miles away
- 55726 OAK POINTE DR
Shelby, MI$523,990
4.64 miles away
- 55658 OAK POINTE DR
Shelby, MI$517,990
4.64 miles away
- 55681 OAK POINTE DR
Shelby, MI$513,990
4.64 miles away
- 55697 OAK POINTE DR
Shelby, MI$510,990
4.54 miles away
- 50635 Beckett CRT
Macomb, MI$499,990
3.63 miles away
- 55681 OAK POINTE DR
Shelby, MI$499,990
4.64 miles away

14969 STONEY BROOK DR W 3
Shelby, MI
LIGHTBOX-IMAGES

