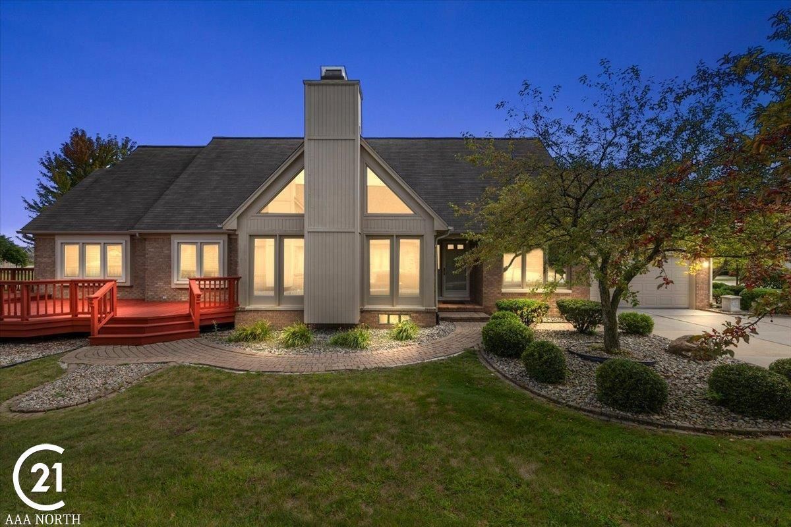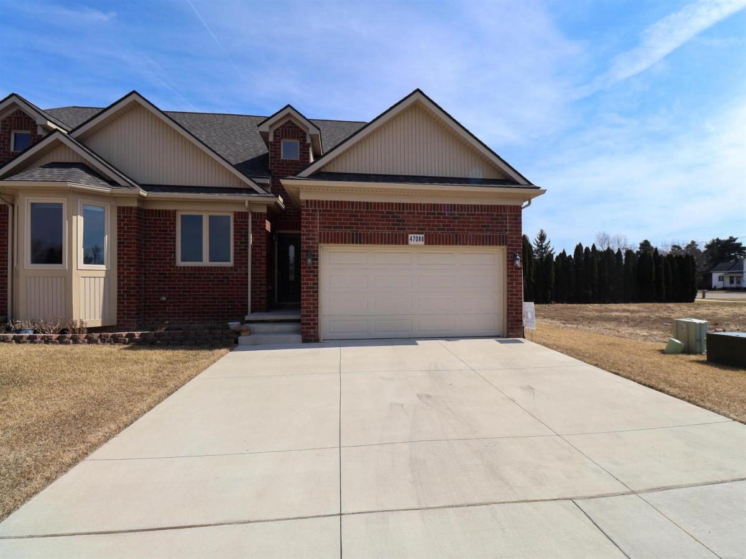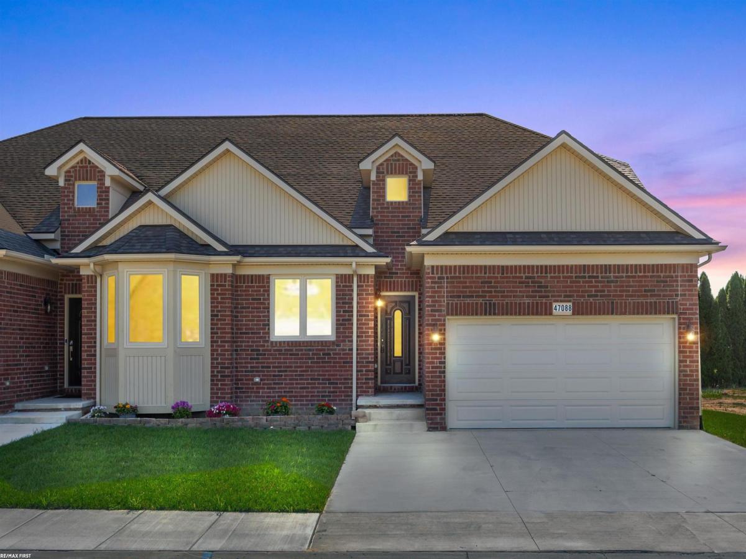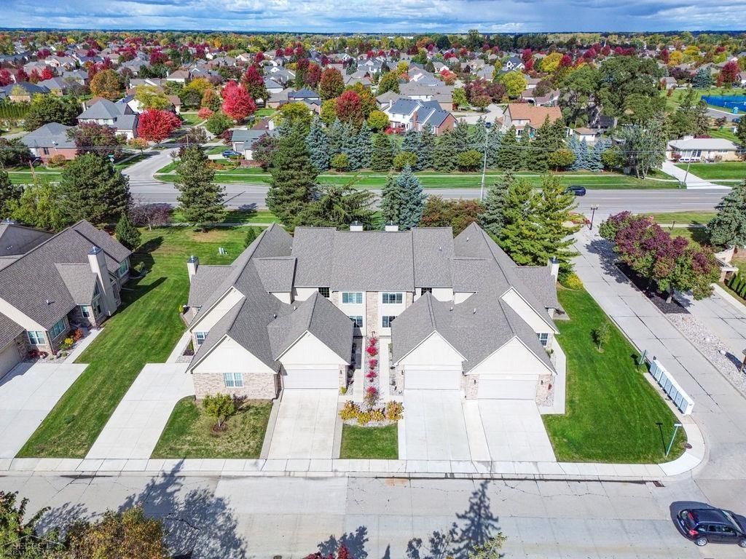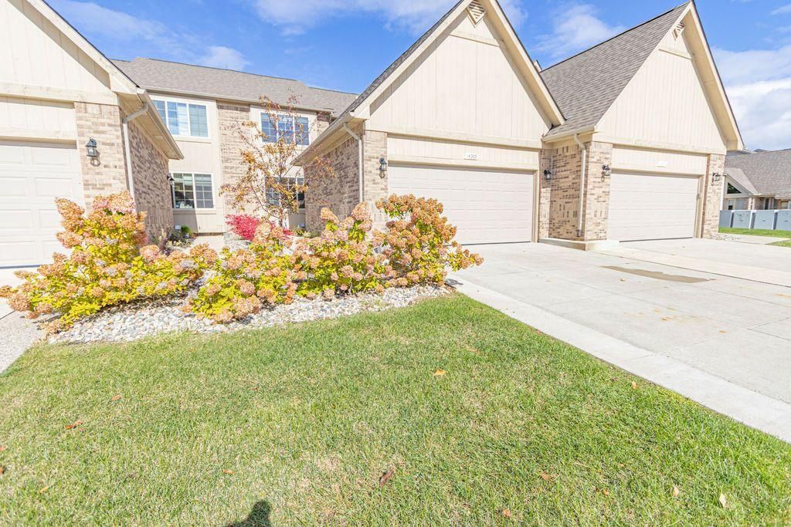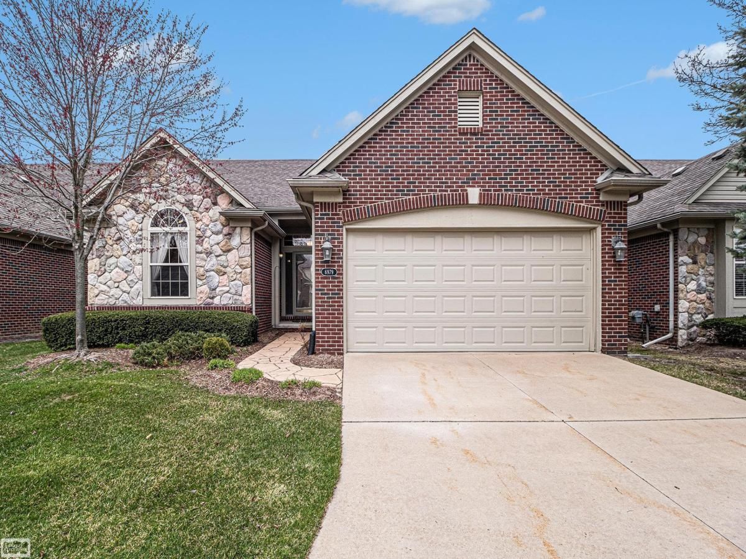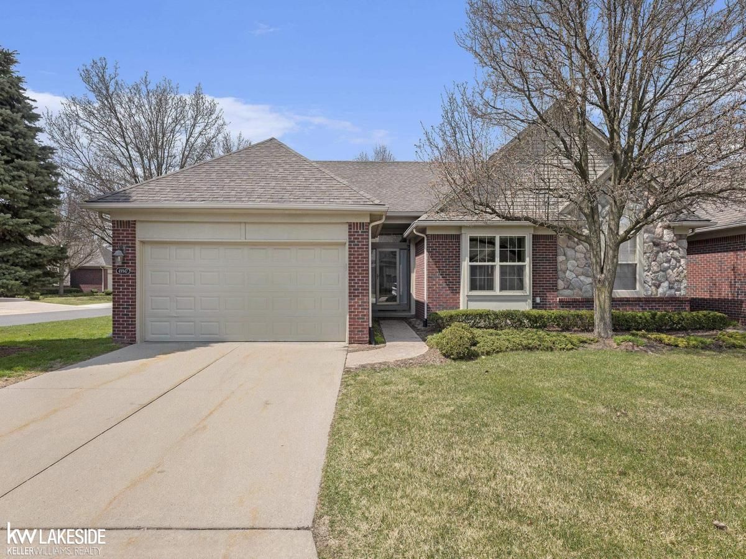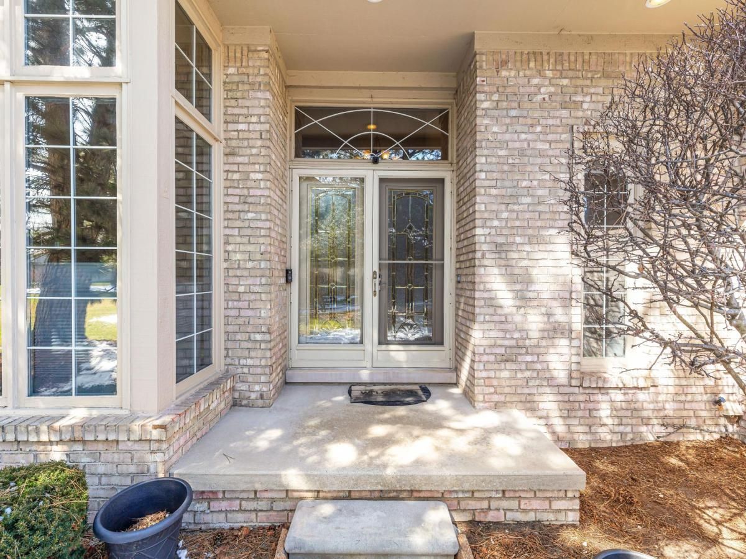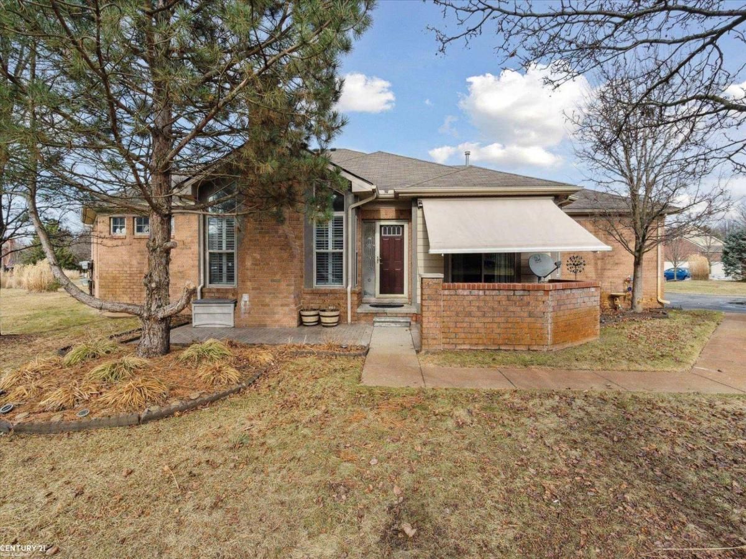Gorgeous end-unit ranch 2 bedroom 2 full bath condo offers a premium location with privacy and stunning pond views. Featuring a newer furnace and air conditioning, this home is designed for comfort. The main floor includes a master bedroom with a walk-in closet and private bath, and a second bath with a luxurious walk-in Jacuzzi tub. The large great room boasts vaulted ceilings and a cozy fireplace, leading to an open floor plan with a formal dining area and a well-lit kitchen with all appliances and a breakfast nook. Additional highlights include first-floor laundry, a huge outdoor deck overlooking the water, and a full basement for ample storage and future potential, and two car garage. With an abundance of natural light and a spacious, upscale feel, this clean, move-in-ready home!
Property Details
Price:
$359,000
MLS #:
58050153113
Status:
Active
Beds:
2
Baths:
2
Address:
14916 Stoney Brook DR
Type:
Condo
Subtype:
Condominium
Subdivision:
EMERALD CREEK
Neighborhood:
03071 – Shelby Twp
City:
Shelby
Listed Date:
Aug 23, 2024
State:
MI
Finished Sq Ft:
1,900
ZIP:
48315
Year Built:
1991
See this Listing
I’m a first-generation American with Italian roots. My journey combines family, real estate, and the American dream. Raised in a loving home, I embraced my Italian heritage and studied in Italy before returning to the US. As a mother of four, married for 30 years, my joy is family time. Real estate runs in my blood, inspired by my parents’ success in the industry. I earned my real estate license at 18, learned from a mentor at Century 21, and continued to grow at Remax. In 2022, I became the…
More About LiaMortgage Calculator
Schools
School District:
Utica
Interior
Appliances
Dryer, Oven, Refrigerator, Range, Washer
Bathrooms
2 Full Bathrooms
Cooling
Central Air
Heating
Forced Air, Natural Gas
Exterior
Architectural Style
Ranch
Construction Materials
Aluminum Siding, Brick
Parking Features
Two Car Garage, Attached, Garage Door Opener
Financial
HOA Fee
$275
HOA Frequency
Monthly
Taxes
$3,529
Map
Community
- Address14916 Stoney Brook DR Shelby MI
- SubdivisionEMERALD CREEK
- CityShelby
- CountyMacomb
- Zip Code48315
Similar Listings Nearby
- 47088 Rosevillage CT
Shelby, MI$450,000
0.60 miles away
- 47088 Rosevillage CT
Shelby, MI$449,900
0.60 miles away
- 14969 Stoney Brook DR
Shelby, MI$440,000
0.13 miles away
- 14969 STONEY BROOK DR W 3
Shelby, MI$440,000
0.10 miles away
- 6979 N Central Park DR
Shelby, MI$395,000
3.70 miles away
- 7223 N CENTRAL PARK
Shelby, MI$389,900
3.42 miles away
- 49947 Regent ST
Shelby, MI$375,000
3.68 miles away
- 20808 BURN DR
Macomb, MI$372,985
3.40 miles away
- 42817 CHRISTINA DR
Sterling Heights, MI$370,000
2.27 miles away
- 50051 Samuel CT
Shelby, MI$369,900
3.50 miles away

14916 Stoney Brook DR
Shelby, MI
LIGHTBOX-IMAGES

