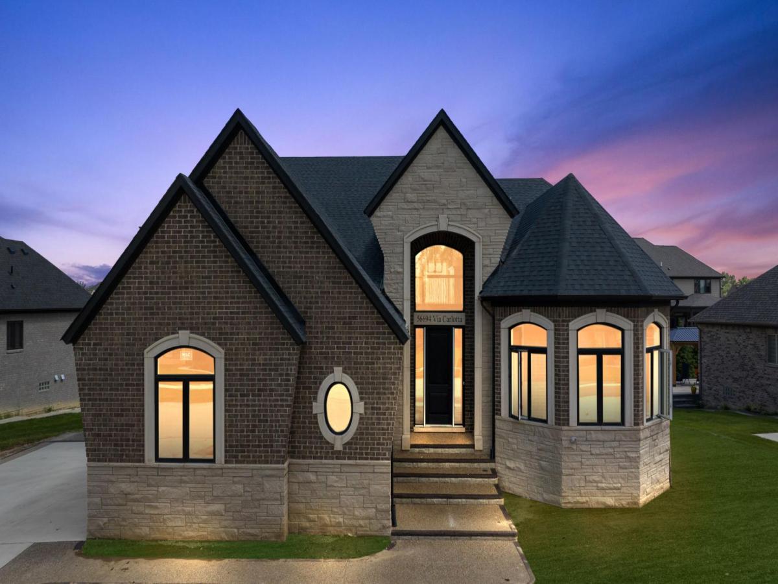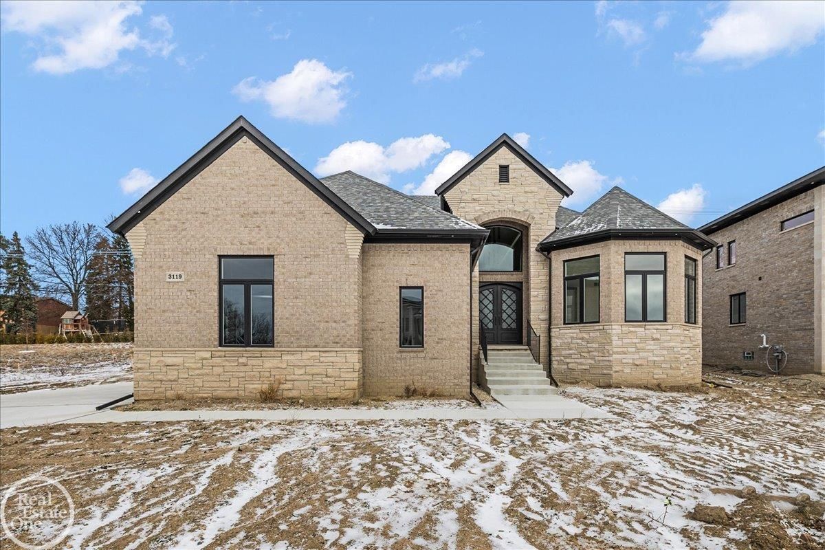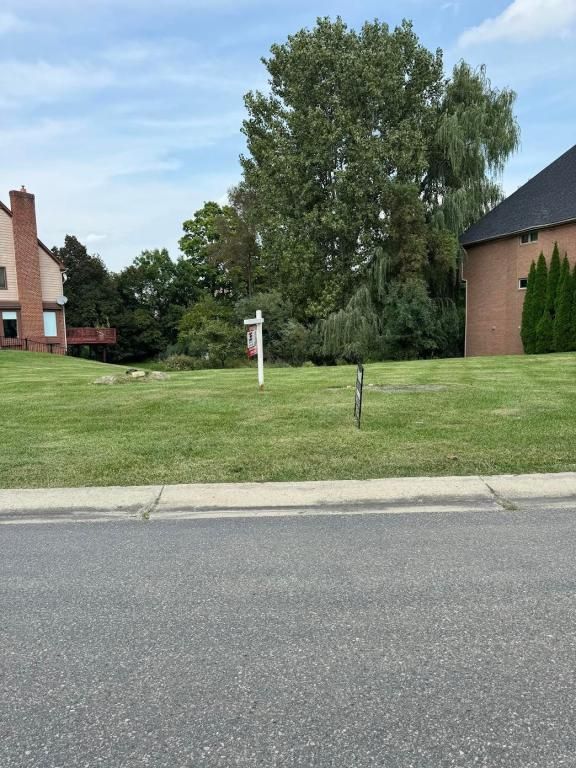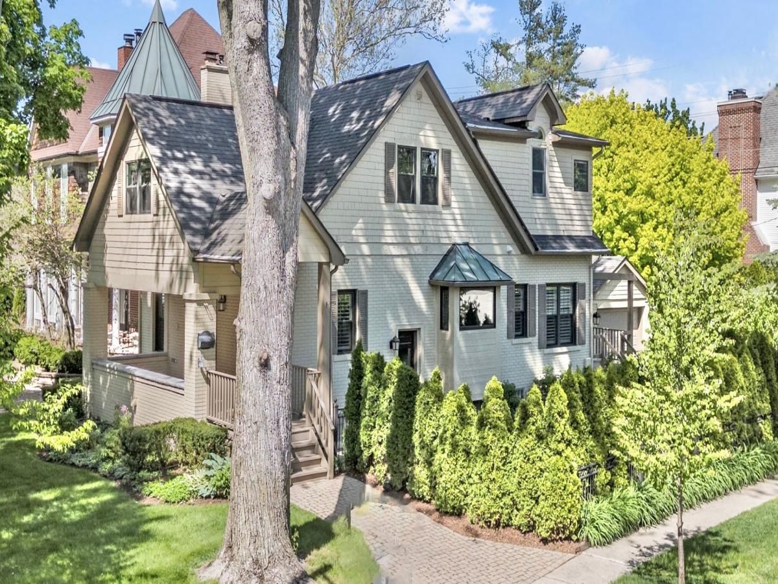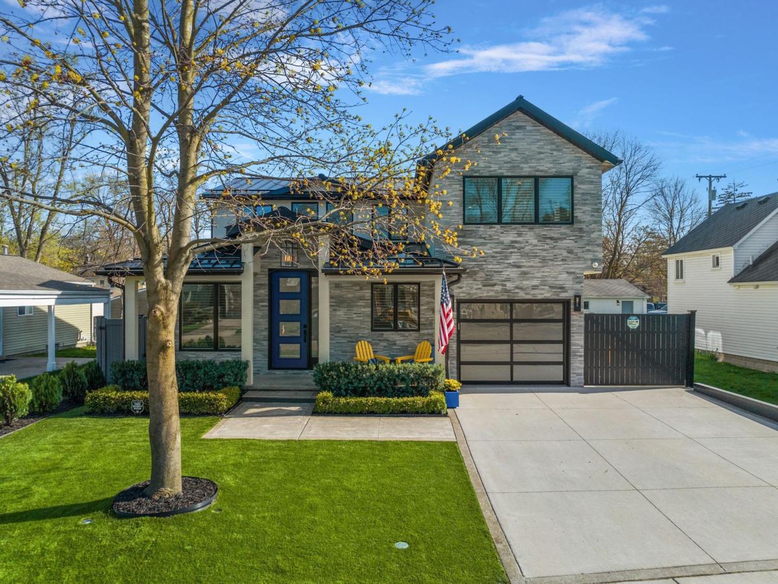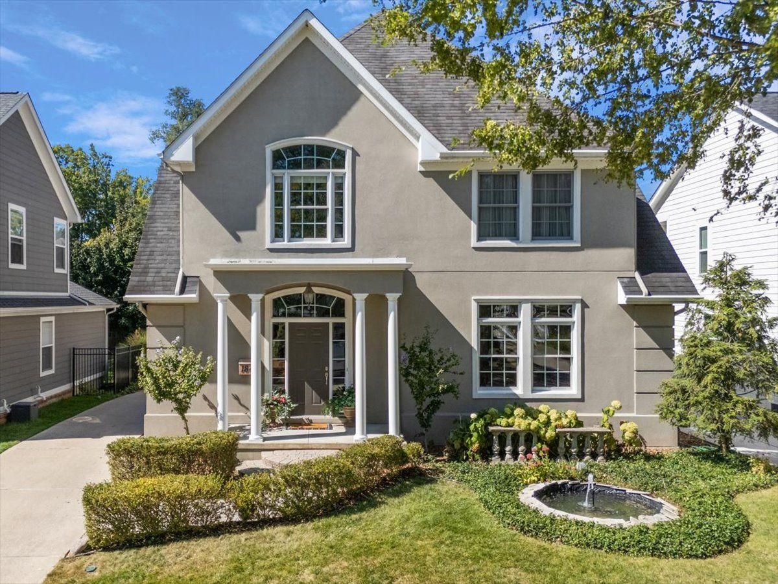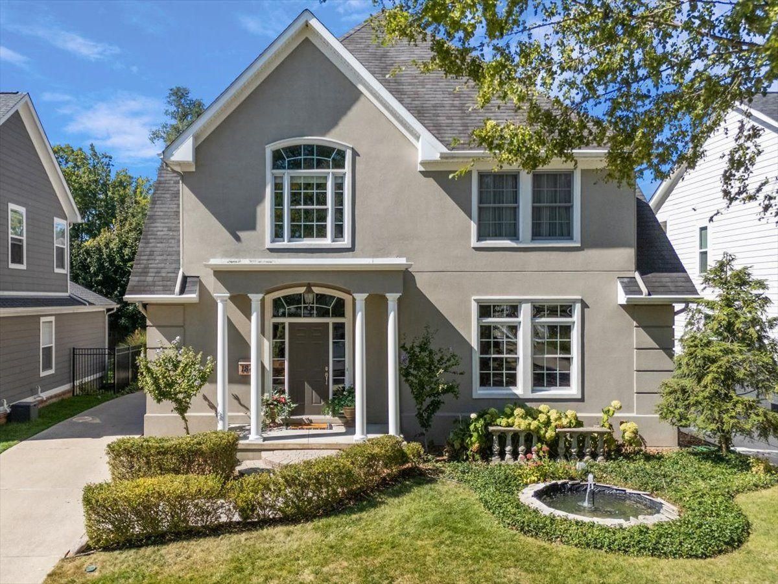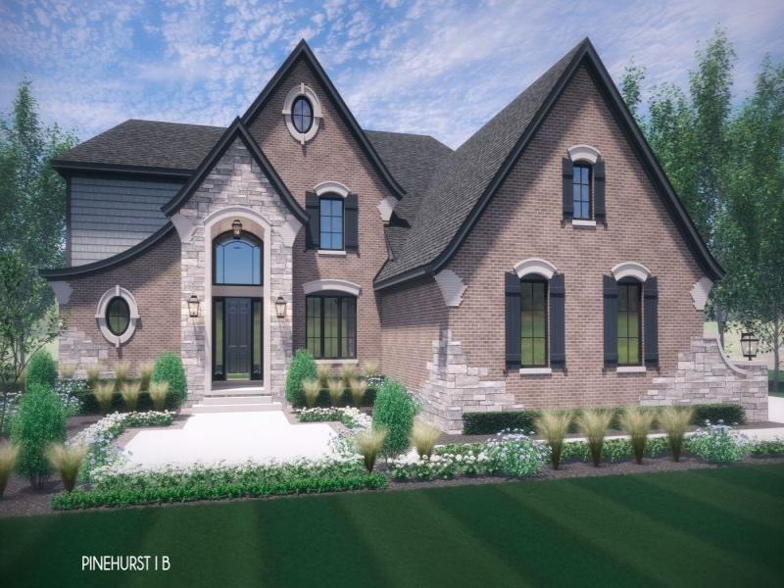Stunning Custom-Built Two-Story Home with Luxury Features
Discover this meticulously crafted 4-bedroom, 4 full and 2 half-bathroom home designed for modern living and exceptional comfort. The main-level suite offers a private retreat with elegant touches, including a dedicated makeup area, spa-inspired heated tub, and high-quality finishes.
The spacious Great Room is perfect for relaxing or entertaining, showcasing a seamless combination of plush carpeting and hardwood flooring that flows into a formal dining area. The kitchen is a chef’s dream, boasting custom cabinetry, stone countertops, stainless steel appliances, and sleek tile flooring for style and practicality.
Upstairs, the secondary bedrooms feature ample closet space and share a well-appointed bathroom. A versatile loft area provides the perfect space for reading, work, or hobbies.
The lower level is designed for entertainment and additional living, featuring a secondary kitchen, custom bar, and a light-filled media area. A separate utility area includes dual water tanks, energy-efficient systems, and a conveniently located laundry area.
Step outside to a professionally maintained pool surrounded by lush landscaping, perfect for relaxing or entertaining. The outdoor patio with premium finishes completes this stunning outdoor space. The attached three-car garage offers practicality and premium finishes, including water access for added convenience.
With attention to detail and thoughtful design throughout, this home is a must-see. Schedule your private showing today to experience all it has to offer!
Discover this meticulously crafted 4-bedroom, 4 full and 2 half-bathroom home designed for modern living and exceptional comfort. The main-level suite offers a private retreat with elegant touches, including a dedicated makeup area, spa-inspired heated tub, and high-quality finishes.
The spacious Great Room is perfect for relaxing or entertaining, showcasing a seamless combination of plush carpeting and hardwood flooring that flows into a formal dining area. The kitchen is a chef’s dream, boasting custom cabinetry, stone countertops, stainless steel appliances, and sleek tile flooring for style and practicality.
Upstairs, the secondary bedrooms feature ample closet space and share a well-appointed bathroom. A versatile loft area provides the perfect space for reading, work, or hobbies.
The lower level is designed for entertainment and additional living, featuring a secondary kitchen, custom bar, and a light-filled media area. A separate utility area includes dual water tanks, energy-efficient systems, and a conveniently located laundry area.
Step outside to a professionally maintained pool surrounded by lush landscaping, perfect for relaxing or entertaining. The outdoor patio with premium finishes completes this stunning outdoor space. The attached three-car garage offers practicality and premium finishes, including water access for added convenience.
With attention to detail and thoughtful design throughout, this home is a must-see. Schedule your private showing today to experience all it has to offer!
Property Details
Price:
$775,000
MLS #:
20250001855
Status:
Active
Beds:
4
Baths:
6
Address:
13209 DIEGEL DR
Type:
Single Family
Subtype:
Single Family Residence
Subdivision:
DIEGEL FARMS # 02
Neighborhood:
03071 – Shelby Twp
City:
Shelby
Listed Date:
Jan 9, 2025
State:
MI
Finished Sq Ft:
6,504
ZIP:
48315
Lot Size:
26,136 sqft / 0.60 acres (approx)
Year Built:
1999
See this Listing
I’m a first-generation American with Italian roots. My journey combines family, real estate, and the American dream. Raised in a loving home, I embraced my Italian heritage and studied in Italy before returning to the US. As a mother of four, married for 30 years, my joy is family time. Real estate runs in my blood, inspired by my parents’ success in the industry. I earned my real estate license at 18, learned from a mentor at Century 21, and continued to grow at Remax. In 2022, I became the…
More About LiaMortgage Calculator
Schools
School District:
Utica
Interior
Bathrooms
4 Full Bathrooms, 2 Half Bathrooms
Heating
Forced Air, Natural Gas
Exterior
Architectural Style
Colonial
Construction Materials
Brick, Stone
Parking Features
Three Car Garage, Attached
Financial
HOA Fee
$260
HOA Frequency
Annually
Taxes
$8,931
Map
Community
- Address13209 DIEGEL DR Shelby MI
- SubdivisionDIEGEL FARMS # 02
- CityShelby
- CountyMacomb
- Zip Code48315
Similar Listings Nearby
- 930 OTTAWA DR
Troy, MI$999,985
0.00 miles away
- 56694 VIA CARLOTTA
Macomb, MI$999,900
0.00 miles away
- 54169 Carrington DR
Shelby, MI$999,900
0.00 miles away
- 54438 Carrington DR
Shelby, MI$999,900
0.00 miles away
- 6813 APPLE BLOSSOM TRL
West Bloomfield, MI$999,900
0.00 miles away
- 675 Chester ST
Birmingham, MI$999,000
0.00 miles away
- 523 Renshaw
Rochester, MI$999,000
0.00 miles away
- 1844 HENRIETTA ST
Birmingham, MI$995,000
0.00 miles away
- 1844 HENRIETTA ST
Birmingham, MI$995,000
0.00 miles away
- 11891 Ovation CRT
Shelby, MI$990,910
0.00 miles away

13209 DIEGEL DR
Shelby, MI
LIGHTBOX-IMAGES


























