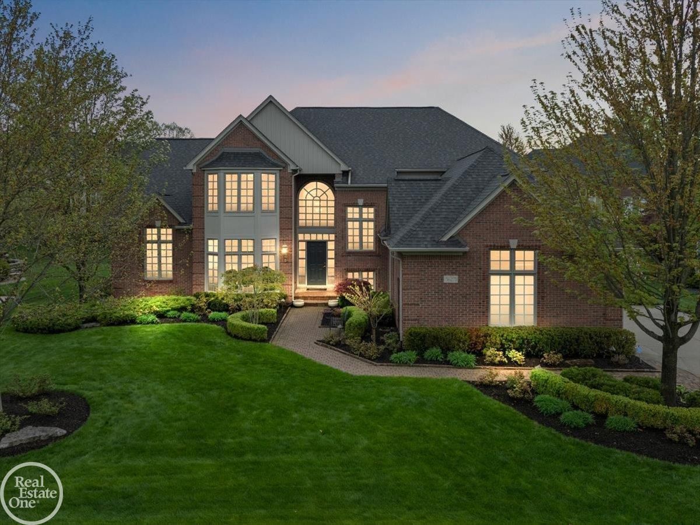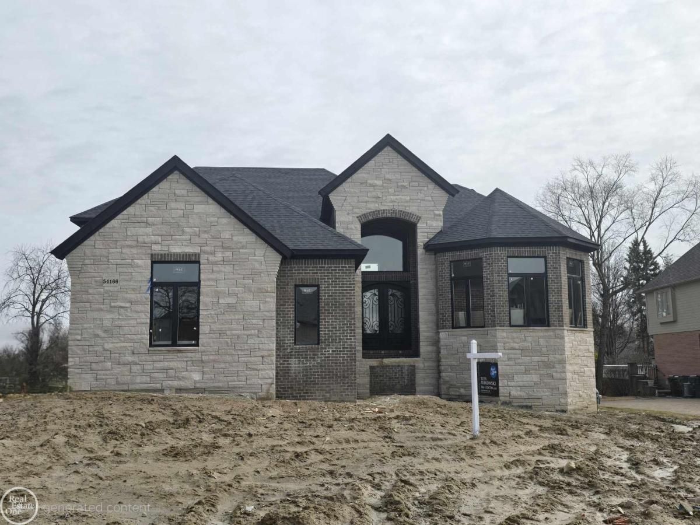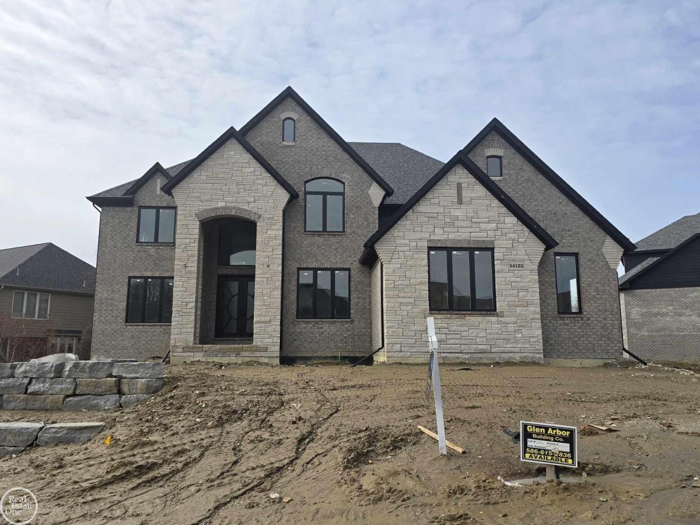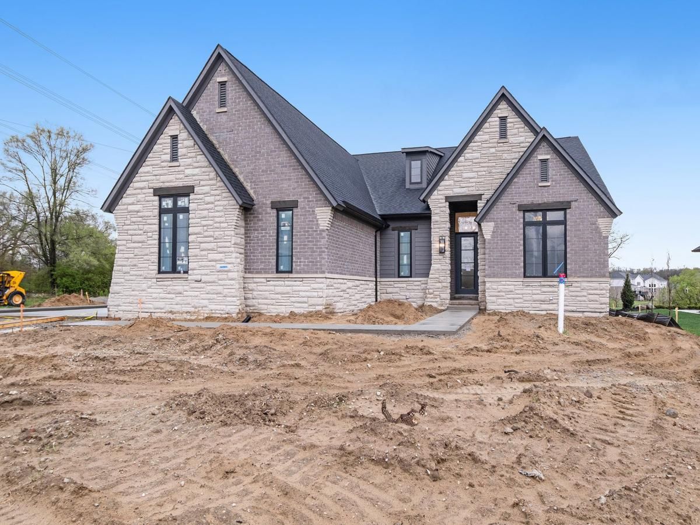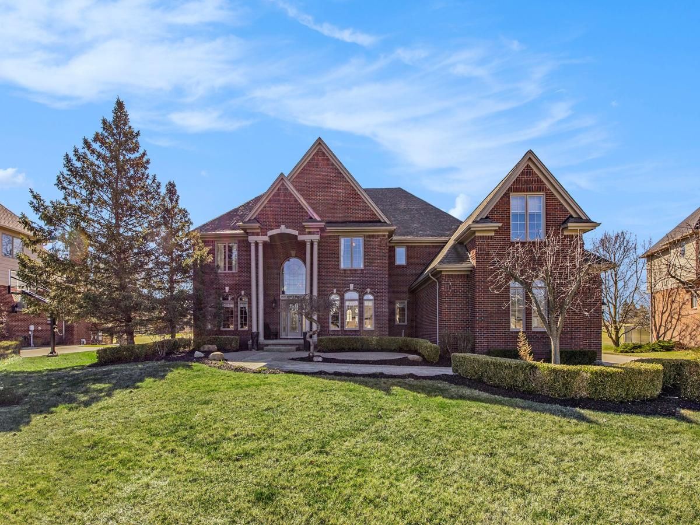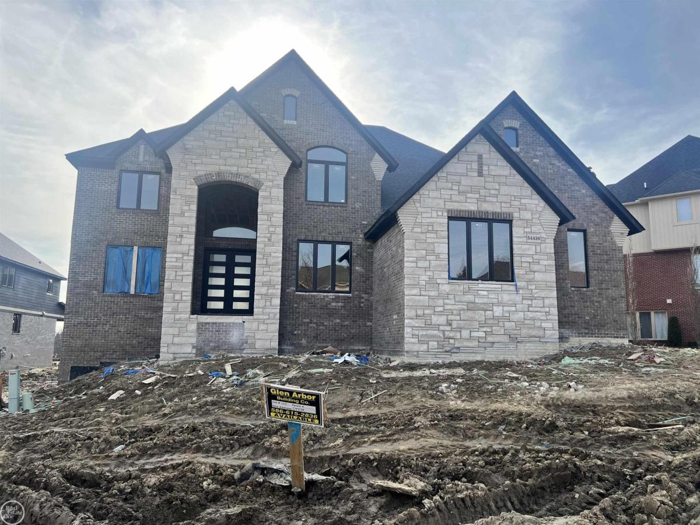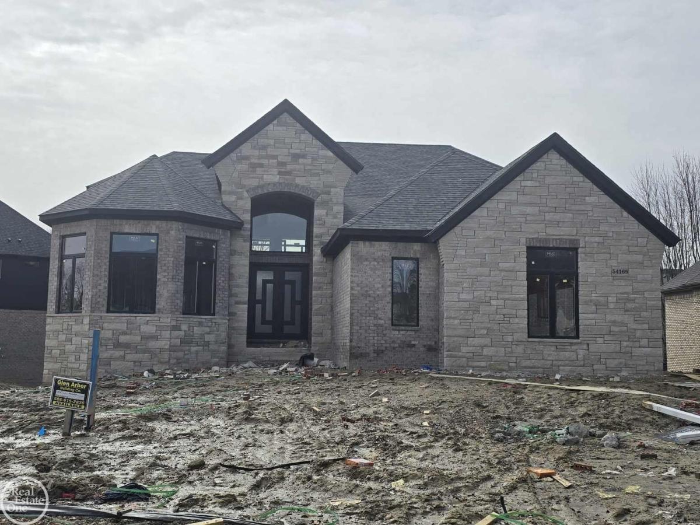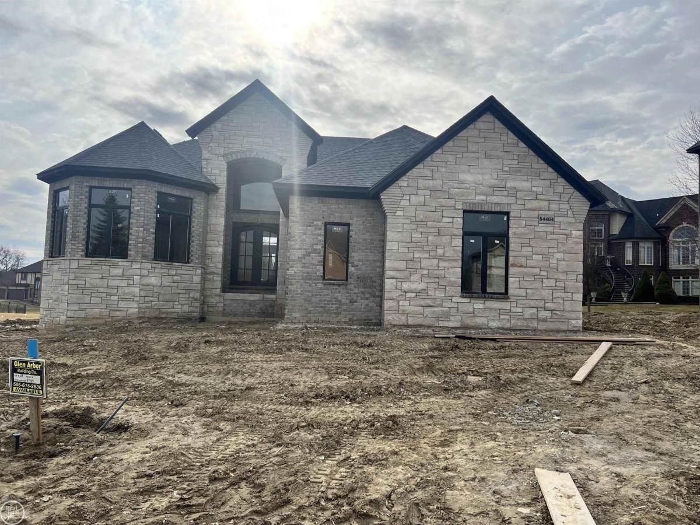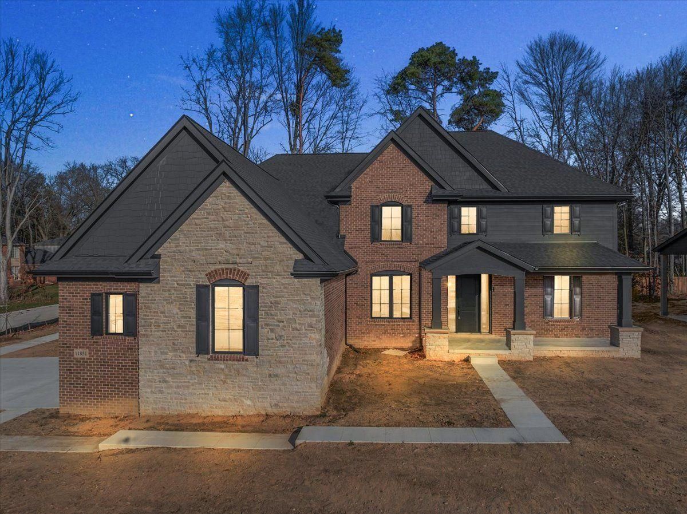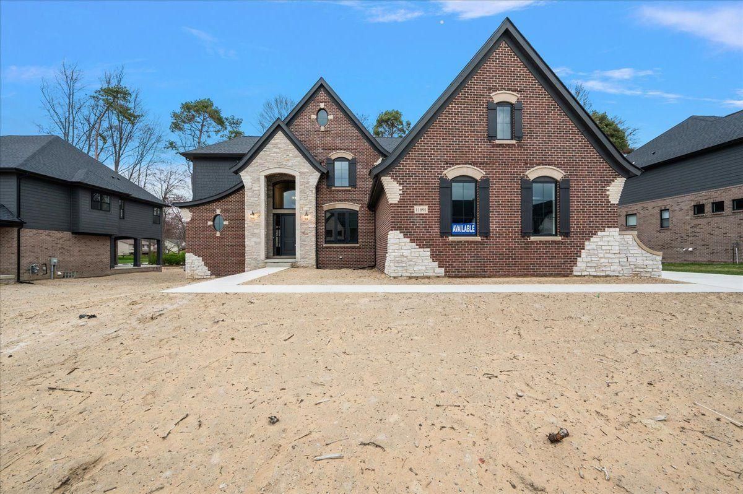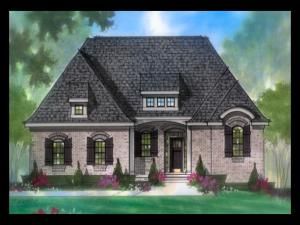Excellent condition 1 1/2 story home with finished basement in the highly sought after Creekside Village Community. Great floor plan with bridge overlooking 2-story foyer & great room; Chef’s gourmet island kitchen with granite countertops, stainless-steel appliances with octagon breakfast nook; Large 1st floor primary suite with luxury bathroom; 3-spacious bedrooms upstairs, one private ensuite, 2-others share Jack & Jill bathroom; Finished lower-level features custom wet bar, 2nd fireplace, open entertaining area, exercise room & 4th full bathroom; Beautiful wide-plank hardwood flooring throughout foyer, library, great room & formal dining room; Vinyl-clad wood windows and 3.5-car attached garage. Exterior of home features extensive landscaping with brick paver walkways & large patio for your outdoor enjoyment. Roof done 3-years ago. Minutes from Stoney Creek Metro Park and North Macomb Trails.
Property Details
Price:
$799,900
MLS #:
58050174334
Status:
Active
Beds:
4
Baths:
5
Address:
56271 Ashbrooke East
Type:
Single Family
Subtype:
Single Family Residence
Subdivision:
CREEKSIDE VILLAGE OF SHELBY SUBDIVISION #1
Neighborhood:
03071 – Shelby Twp
City:
Shelby
Listed Date:
May 12, 2025
State:
MI
Finished Sq Ft:
5,735
ZIP:
48316
Year Built:
2003
See this Listing
I’m a first-generation American with Italian roots. My journey combines family, real estate, and the American dream. Raised in a loving home, I embraced my Italian heritage and studied in Italy before returning to the US. As a mother of four, married for 30 years, my joy is family time. Real estate runs in my blood, inspired by my parents’ success in the industry. I earned my real estate license at 18, learned from a mentor at Century 21, and continued to grow at Remax. In 2022, I became the…
More About LiaMortgage Calculator
Schools
School District:
Utica
Interior
Appliances
Bar Fridge, Dishwasher, Disposal, Dryer, Humidifier, Microwave, Oven, Refrigerator, Range, Washer
Bathrooms
4 Full Bathrooms, 1 Half Bathroom
Cooling
Ceiling Fans, Central Air
Flooring
Ceramic Tile, Hardwood
Heating
Forced Air, Humidity Control, Natural Gas
Exterior
Architectural Style
Cape Cod, Split Level
Community Features
Sidewalks, Street Lights
Construction Materials
Brick
Parking Features
Assigned2 Spaces, Threeand Half Car Garage, Attached, Direct Access, Electricityin Garage, Garage, On Street, Garage Door Opener, Paved, Side Entrance
Security Features
Security System
Financial
HOA Fee
$465
HOA Frequency
Annually
Taxes
$7,415
Map
Community
- Address56271 Ashbrooke East Shelby MI
- SubdivisionCREEKSIDE VILLAGE OF SHELBY SUBDIVISION #1
- CityShelby
- CountyMacomb
- Zip Code48316
Similar Listings Nearby
- 54166 Carrington DR
Shelby, MI$1,024,900
1.25 miles away
- 54125 Carrington DR
Shelby, MI$1,024,900
1.25 miles away
- 12771 N POINTE DR
Shelby, MI$1,024,800
4.45 miles away
- 2434 PEBBLE BEACH DR
Oakland, MI$999,900
4.40 miles away
- 54438 Carrington DR
Shelby, MI$999,900
1.09 miles away
- 54169 Carrington DR
Shelby, MI$999,900
1.24 miles away
- 54464 Carrington DR
Shelby, MI$999,900
1.09 miles away
- 11851 Ovation CRT
Shelby, MI$998,900
3.97 miles away
- 11891 Ovation CRT
Shelby, MI$994,900
3.99 miles away
- 3480 FORSTER LN
Shelby, MI$989,000
2.37 miles away

56271 Ashbrooke East
Shelby, MI
LIGHTBOX-IMAGES

