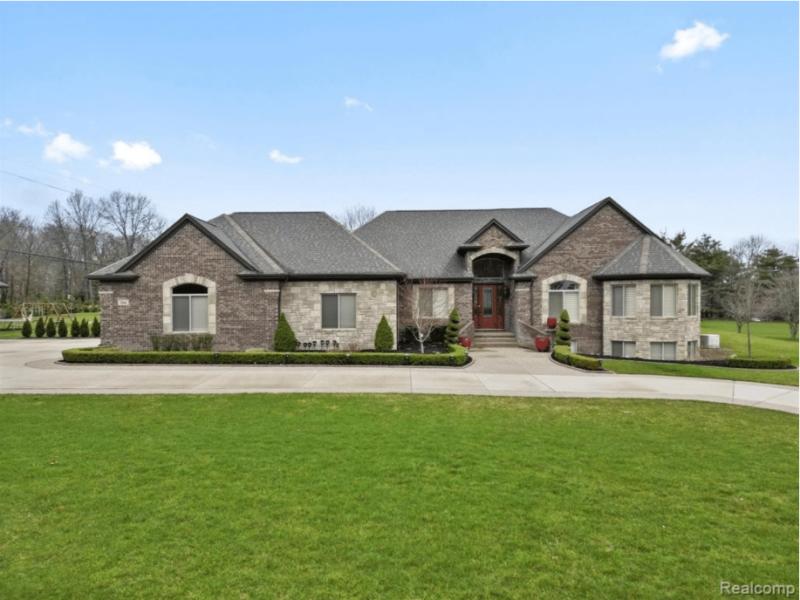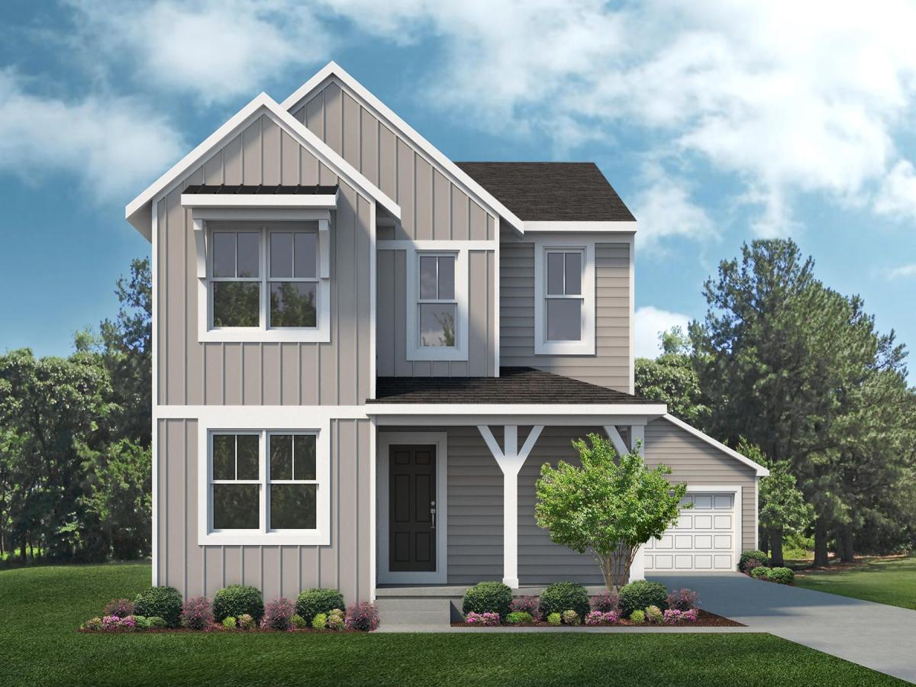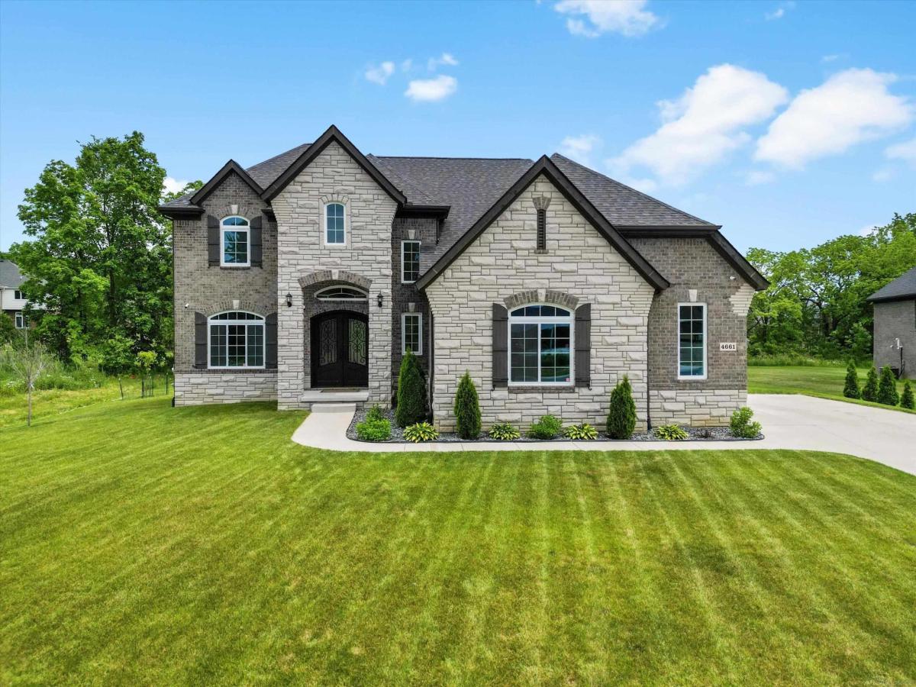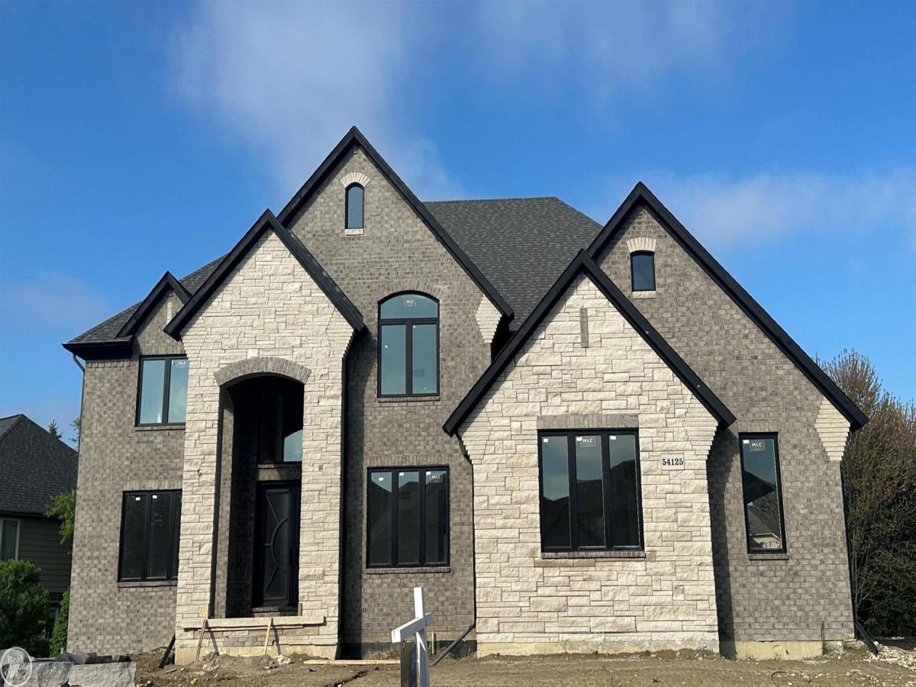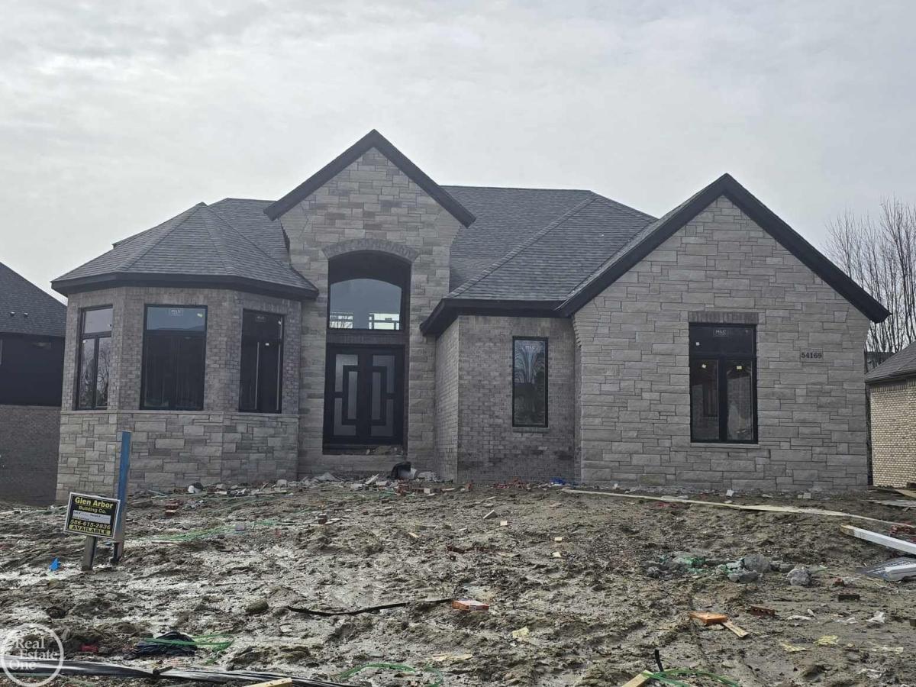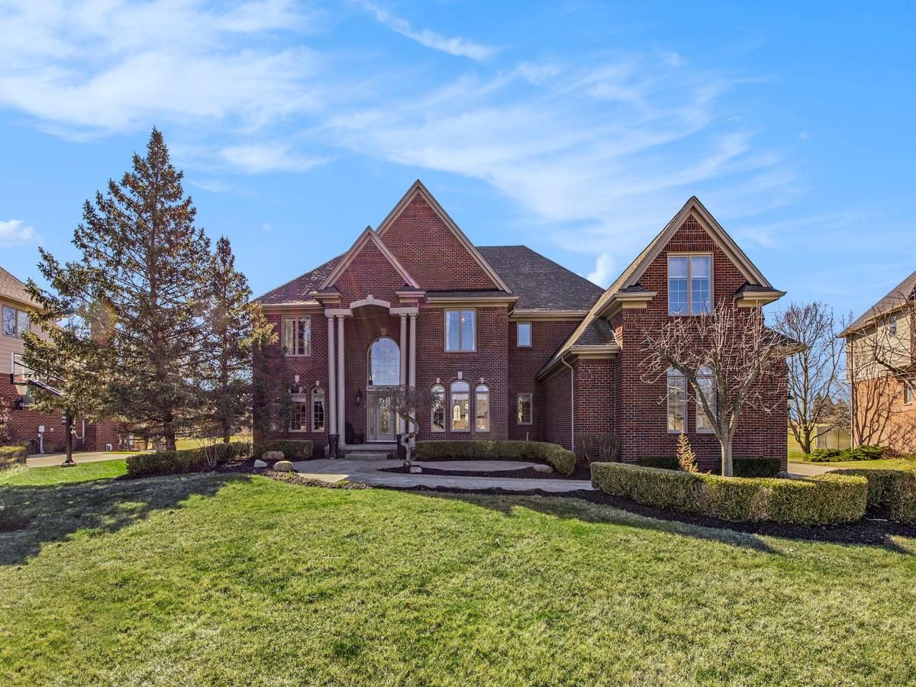Property Details
See this Listing
I’m a first-generation American with Italian roots. My journey combines family, real estate, and the American dream. Raised in a loving home, I embraced my Italian heritage and studied in Italy before returning to the US. As a mother of four, married for 30 years, my joy is family time. Real estate runs in my blood, inspired by my parents’ success in the industry. I earned my real estate license at 18, learned from a mentor at Century 21, and continued to grow at Remax. In 2022, I became the…
More About LiaMortgage Calculator
Schools
Interior
Exterior
Financial
Map
Community
- Address2632 Hawthorne S Drive Shelby MI
- SubdivisionCREEKSIDE VILLAGE OF SHELBY # 01
- CityShelby
- CountyMacomb
- Zip Code48316
Similar Listings Nearby
- 3960 Harvest Creek CRT
Oakland, MI$1,100,000
3.22 miles away
- 727 ROMEO RD
Rochester, MI$1,100,000
1.97 miles away
- 864 Cumberland Rdg Court
Rochester, MI$1,100,000
3.54 miles away
- 6400 N Rochester Road
Rochester Hills, MI$1,100,000
2.40 miles away
- 338 WESLEY ST
Rochester, MI$1,089,990
3.19 miles away
- 4661 Applewood CT
Oakland, MI$1,050,000
3.20 miles away
- 54125 Carrington DR
Shelby, MI$1,024,900
1.03 miles away
- 54169 Carrington DR
Shelby, MI$1,024,900
1.02 miles away
- 926 Majestic
Rochester Hills, MI$999,969
1.46 miles away
- 2434 PEBBLE BEACH DR
Oakland, MI$999,900
4.62 miles away



