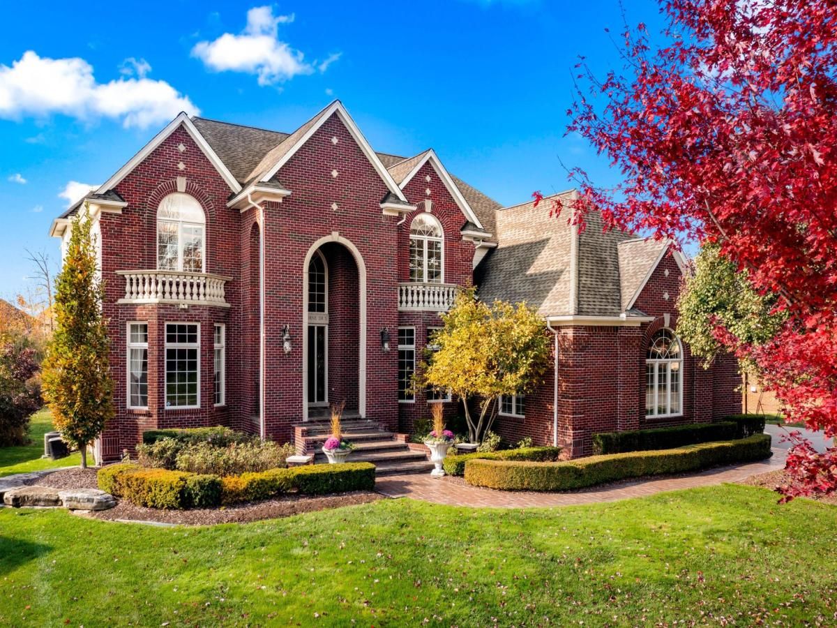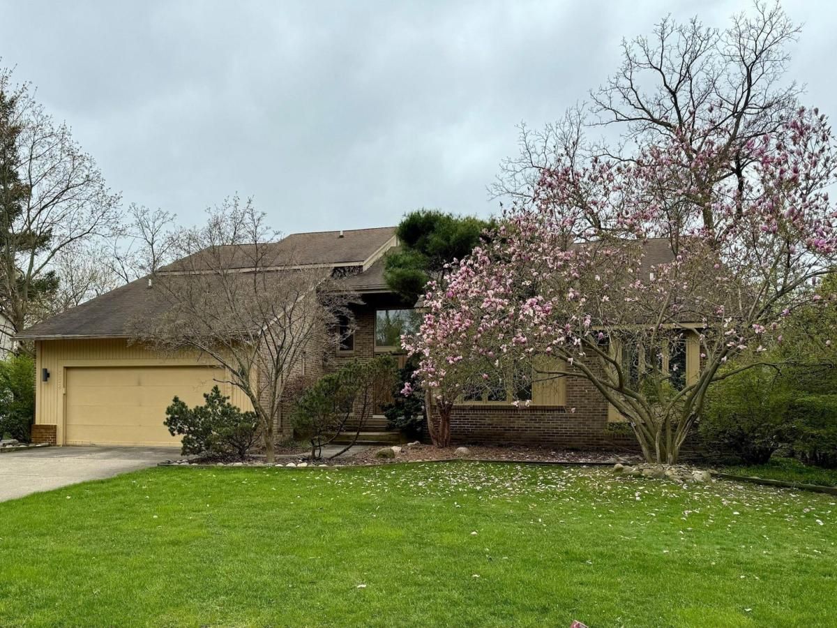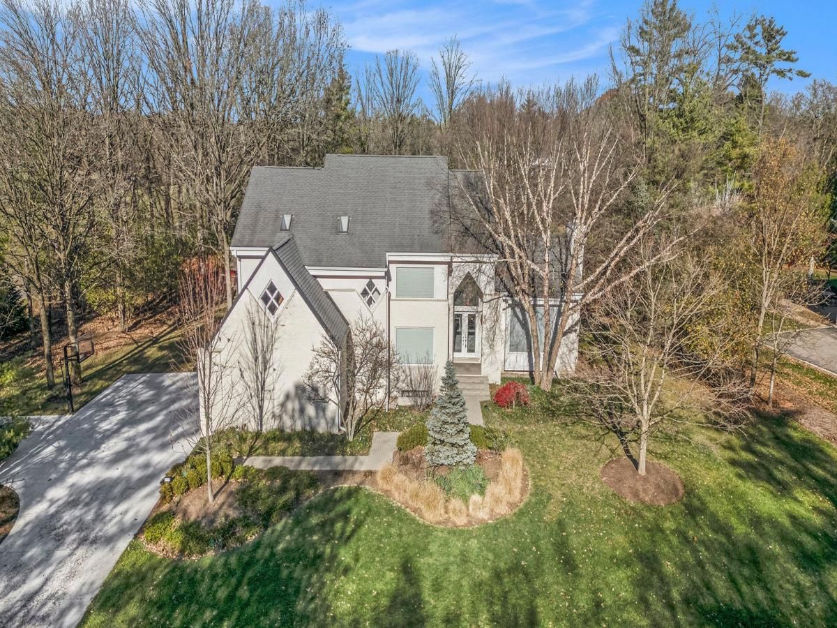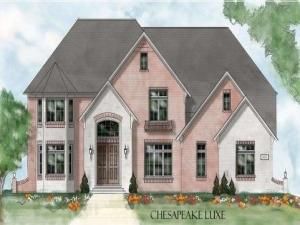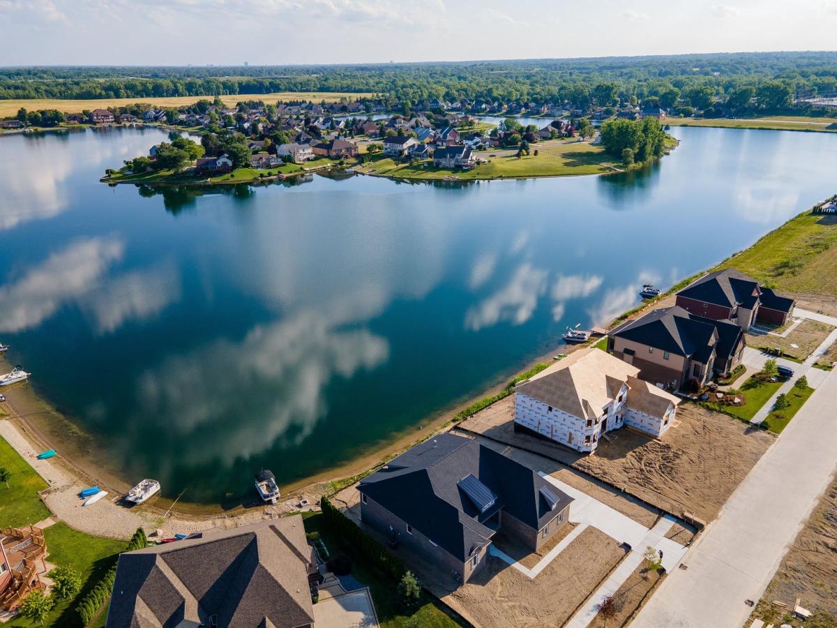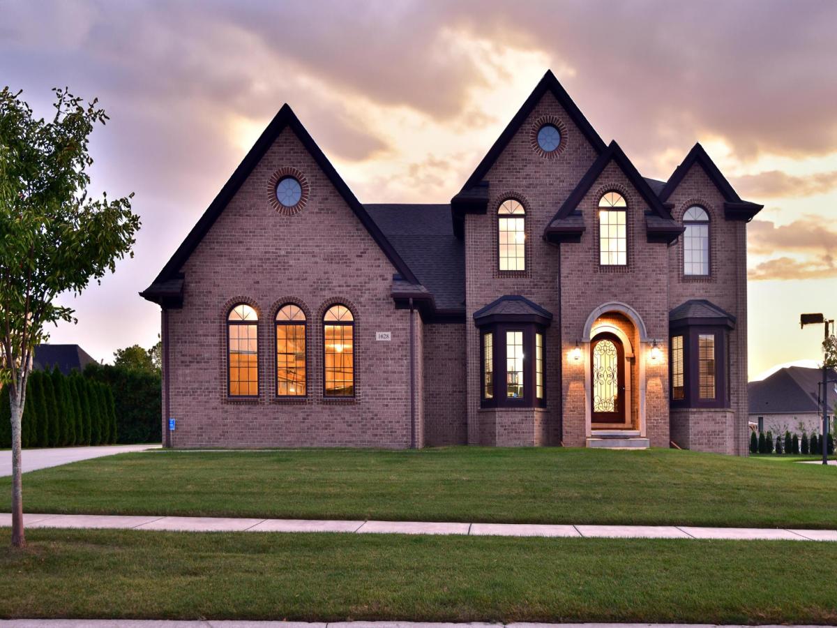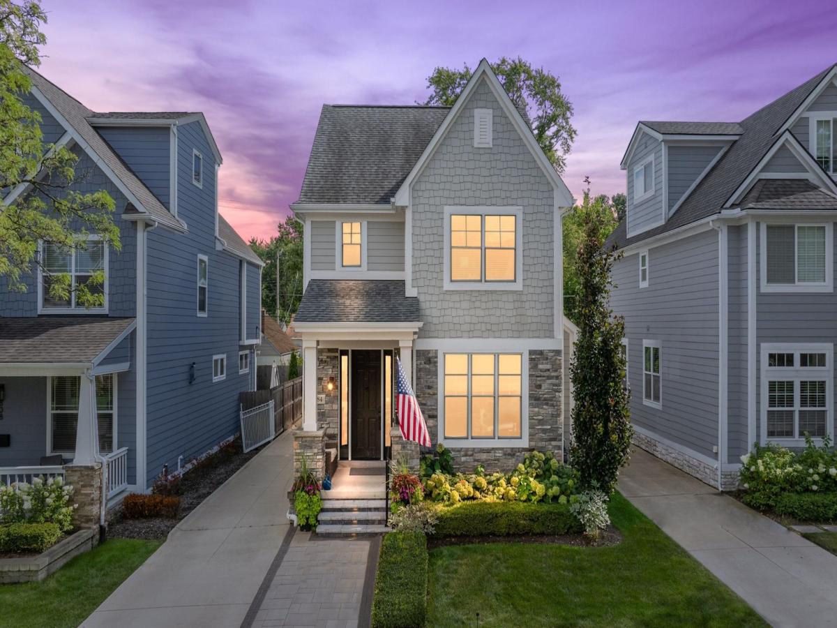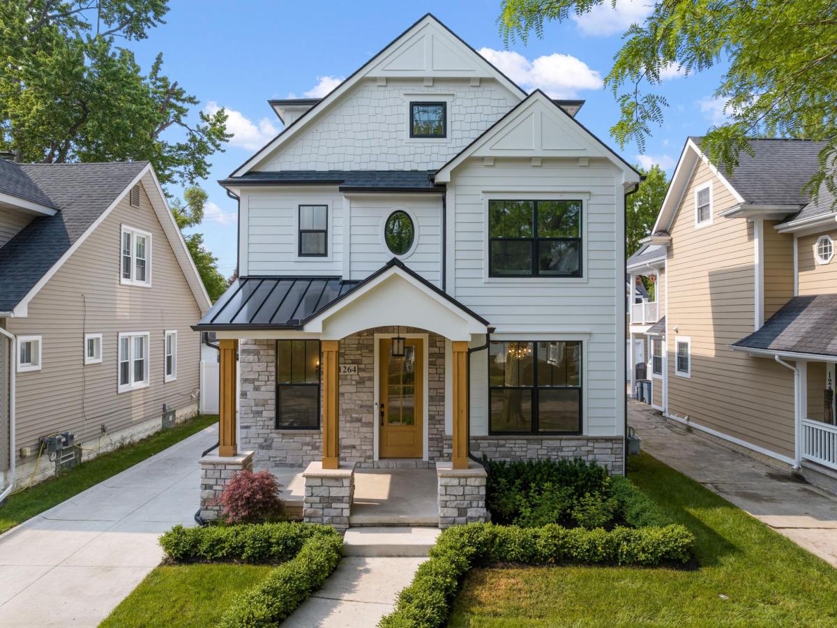Property Details
See this Listing
I’m a first-generation American with Italian roots. My journey combines family, real estate, and the American dream. Raised in a loving home, I embraced my Italian heritage and studied in Italy before returning to the US. As a mother of four, married for 30 years, my joy is family time. Real estate runs in my blood, inspired by my parents’ success in the industry. I earned my real estate license at 18, learned from a mentor at Century 21, and continued to grow at Remax. In 2022, I became the…
More About LiaMortgage Calculator
Schools
Interior
Exterior
Financial
Map
Community
- Address2282 HAWTHORNE DR S Shelby MI
- SubdivisionCREEKSIDE VILLAGE OF SHELBY # 01
- CityShelby
- CountyMacomb
- Zip Code48316
Similar Listings Nearby
- 3234 PINE LAKE RD
West Bloomfield, MI$1,399,000
0.00 miles away
- 7478 LINDENMERE DR
West Bloomfield, MI$1,369,000
0.00 miles away
- 3366 FORSTER LN
Shelby, MI$1,366,000
0.00 miles away
- 3632 FORSTER LN
Shelby, MI$1,360,000
0.00 miles away
- 1755 HURON CRT
Oxford, MI$1,350,000
0.00 miles away
- 1307 Humphrey AVE
Birmingham, MI$1,325,000
0.00 miles away
- 1307 Humphrey AVE
Birmingham, MI$1,325,000
0.00 miles away
- 1628 Traceky
Rochester Hills, MI$1,320,000
0.00 miles away
- 784 BIRD AVE
Birmingham, MI$1,300,000
0.00 miles away
- 1368 Bennaville AVE
Birmingham, MI$1,299,900
0.00 miles away


