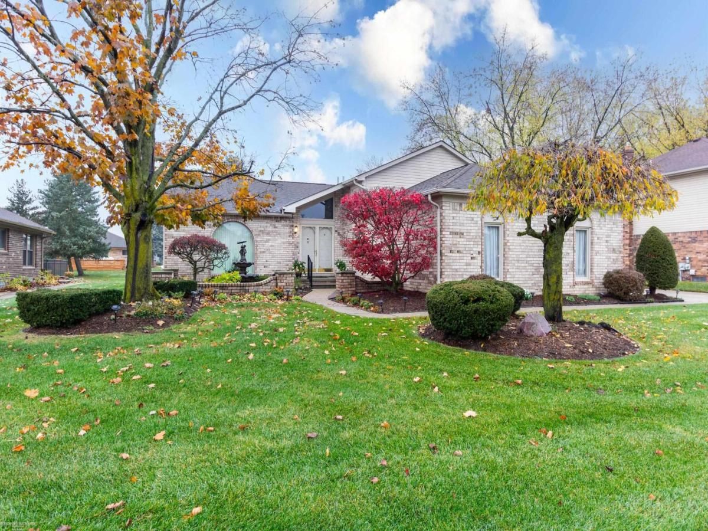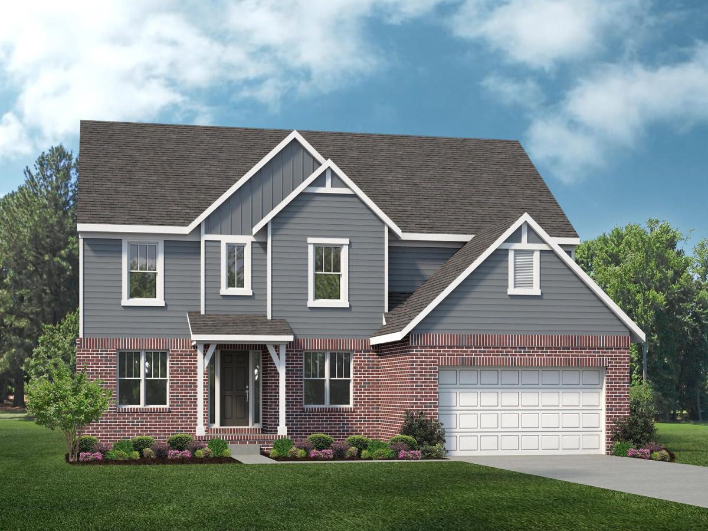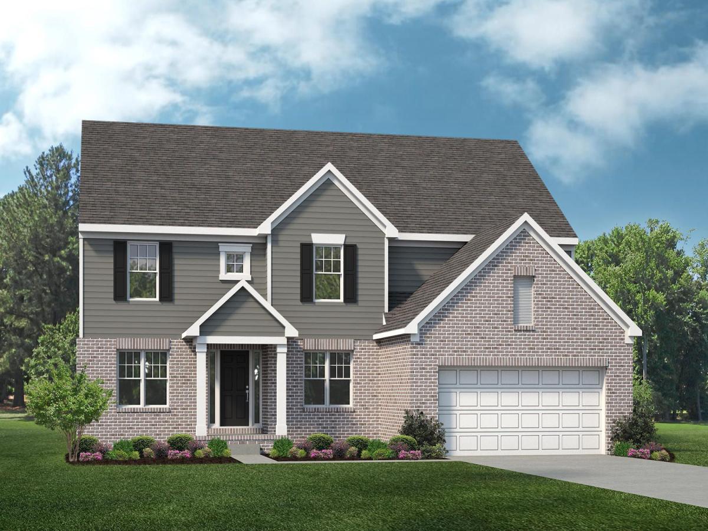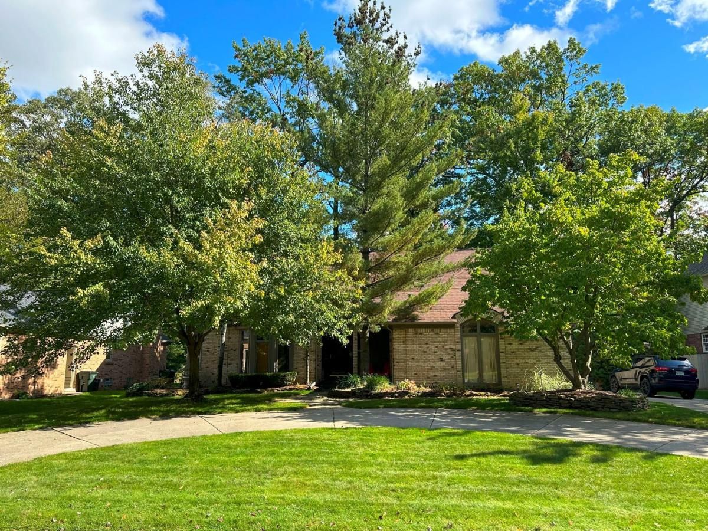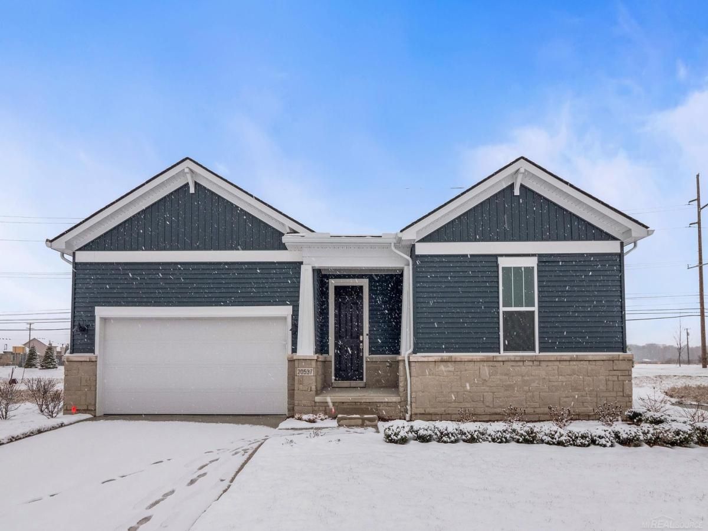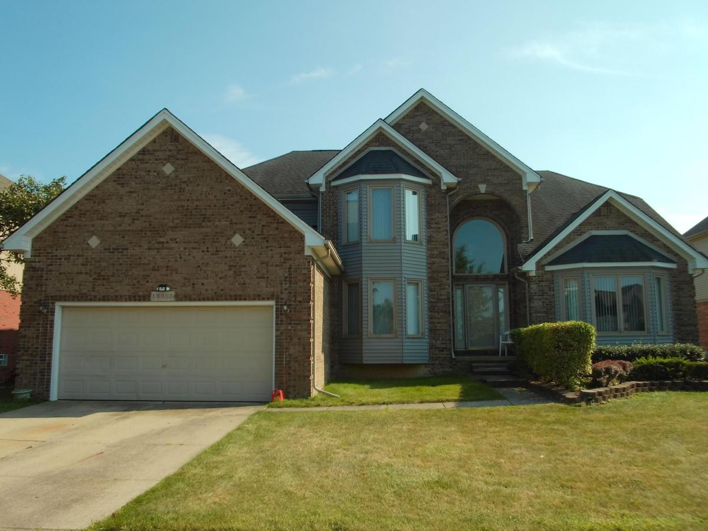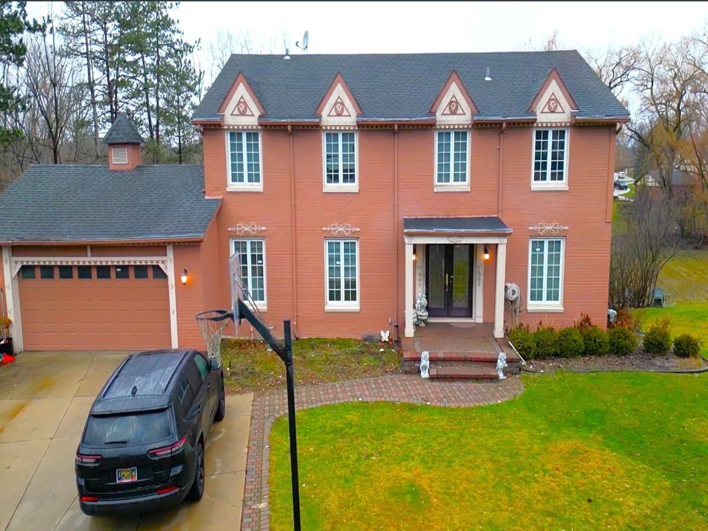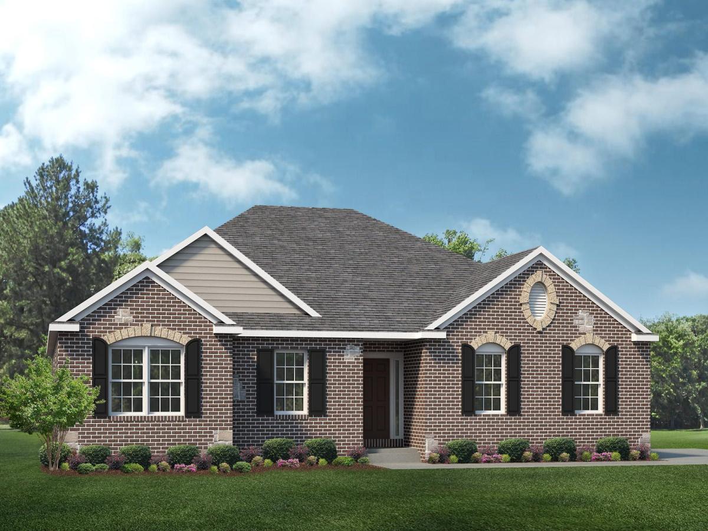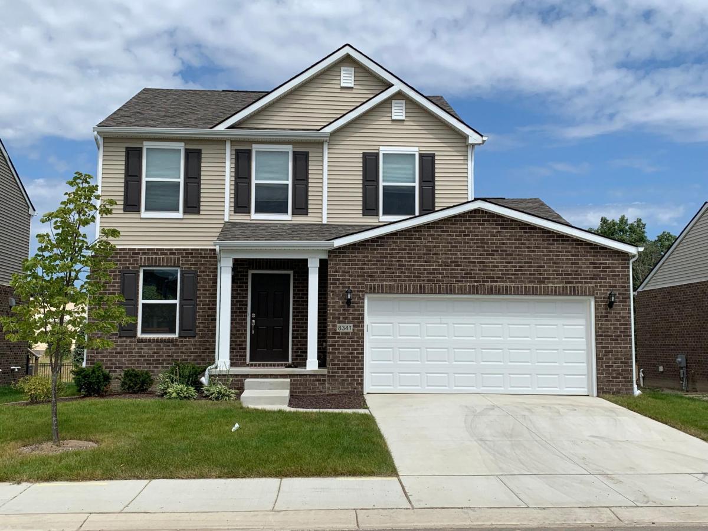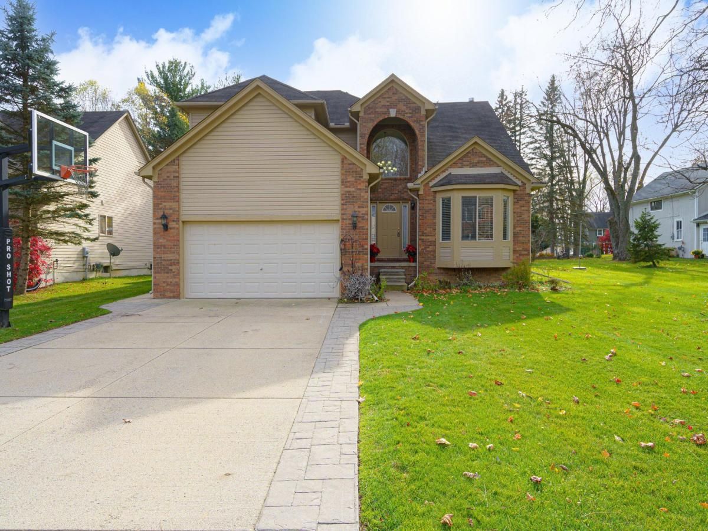Beautiful 3 Bedroom, 3 full bath Quad-level in Shelby Twp is an entertainers dream. As you walk up to the front door you are greeted with the cutest courtyard with water fountain and tons of perennials. Step into the welcoming foyer just off large living room and formal dining room with floor to ceiling bay. Large central eat-in kitchen with hardwood floors and new appliances included. Most windows have been recently replaced with Pella and Anderson windows. Huge family room with natural fireplace (currently has electric insert) and wet bar for all the family gatherings and direct access to the backyard and patio. Master bedroom with his and hers closets, recently updated full bath and has a separate vanity area. Basement has tons of storage space and endless possibilities for even more living space once finished. Lower lever laundry room was used as office/crafts room but could easily be a laundry room again, as none of the utility hookups were removed. Newer high efficiency furnace and water heater. BATVAI
Property Details
Price:
$409,900
MLS #:
58050161699
Status:
Active
Beds:
3
Baths:
3
Address:
46917 Spruce DR
Type:
Single Family
Subtype:
Single Family Residence
Subdivision:
CEDAR LAKES
Neighborhood:
03071 – Shelby Twp
City:
Shelby
Listed Date:
Nov 21, 2024
State:
MI
Finished Sq Ft:
2,357
ZIP:
48315
Year Built:
1983
See this Listing
I’m a first-generation American with Italian roots. My journey combines family, real estate, and the American dream. Raised in a loving home, I embraced my Italian heritage and studied in Italy before returning to the US. As a mother of four, married for 30 years, my joy is family time. Real estate runs in my blood, inspired by my parents’ success in the industry. I earned my real estate license at 18, learned from a mentor at Century 21, and continued to grow at Remax. In 2022, I became the…
More About LiaMortgage Calculator
Schools
School District:
Utica
Interior
Appliances
Dishwasher, Dryer, Microwave, Oven, Refrigerator, Range, Washer
Bathrooms
3 Full Bathrooms
Cooling
Ceiling Fans, Central Air
Flooring
Ceramic Tile, Hardwood
Heating
Forced Air, Natural Gas
Exterior
Architectural Style
Split Level
Community Features
Sidewalks
Construction Materials
Brick, Vinyl Siding
Parking Features
Twoand Half Car Garage, Assigned2 Spaces, Attached, Electricityin Garage, Garage, Side Entrance
Financial
HOA Fee
$125
HOA Frequency
Annually
HOA Includes
SnowRemoval
Taxes
$3,636
Map
Community
- Address46917 Spruce DR Shelby MI
- SubdivisionCEDAR LAKES
- CityShelby
- CountyMacomb
- Zip Code48315
Similar Listings Nearby
- 55876 CECILIA DR
Macomb, MI$531,990
0.00 miles away
- 56088 CASPER DR
Macomb, MI$531,990
0.00 miles away
- 53438 ROBINHOOD DR
Shelby, MI$530,000
0.00 miles away
- 20537 W Kilburn DR
Macomb, MI$529,990
0.00 miles away
- 16938 COUNTRY CLUB DR
Macomb, MI$529,000
0.00 miles away
- 16938 Country Club DR
Macomb, MI$529,000
0.00 miles away
- 5480 W BLOOMFIELD LAKE RD
West Bloomfield, MI$529,000
0.00 miles away
- 56131 STONE FALCON DR
Shelby, MI$526,990
0.00 miles away
- 51254 NATURE TRAIL DR
Macomb, MI$525,990
0.00 miles away
- 230 E Elizabeth ST
Lake Orion, MI$525,000
0.00 miles away

46917 Spruce DR
Shelby, MI
LIGHTBOX-IMAGES

