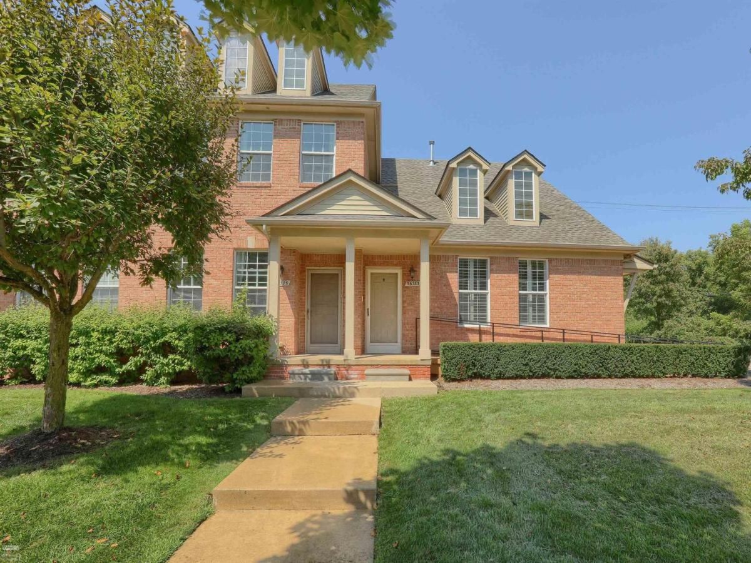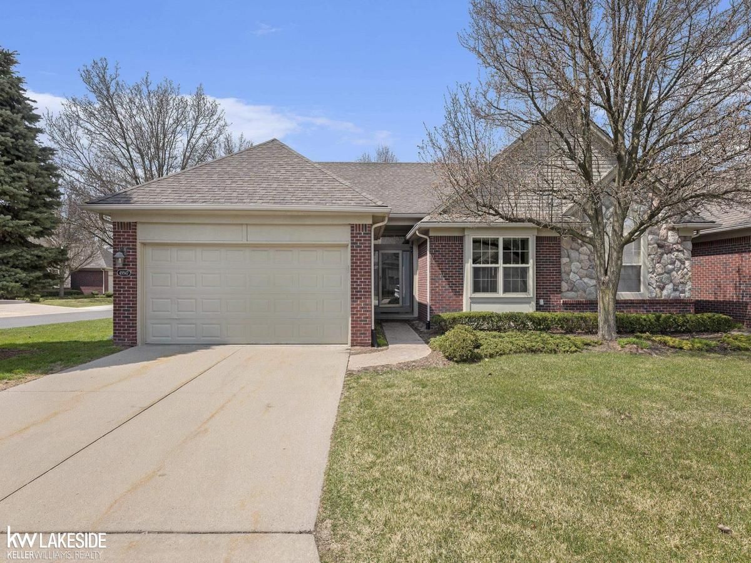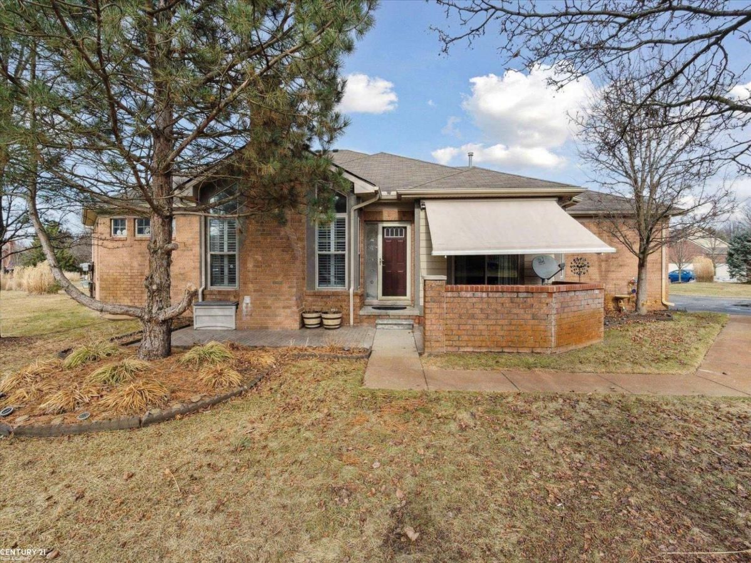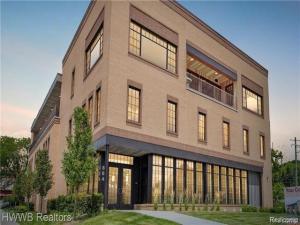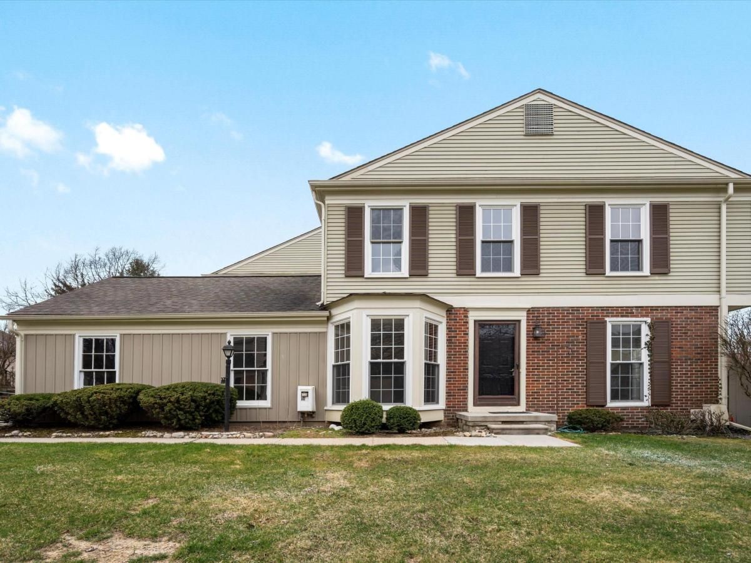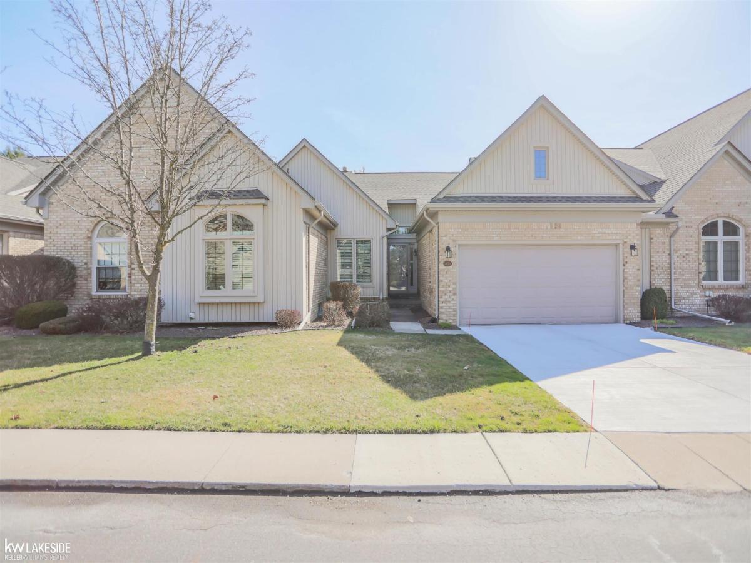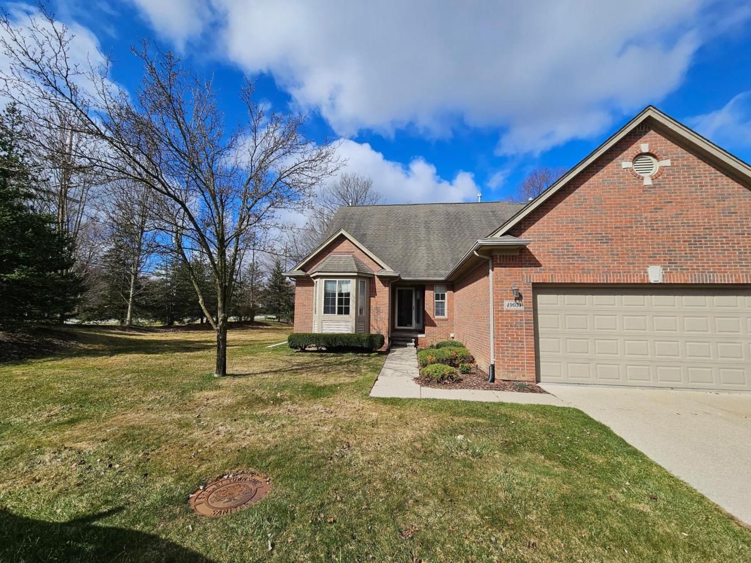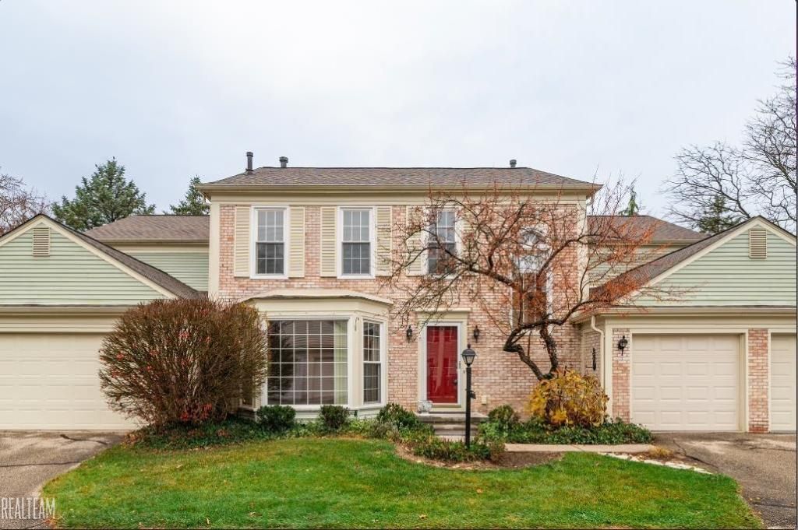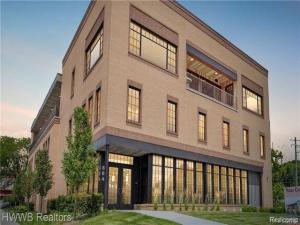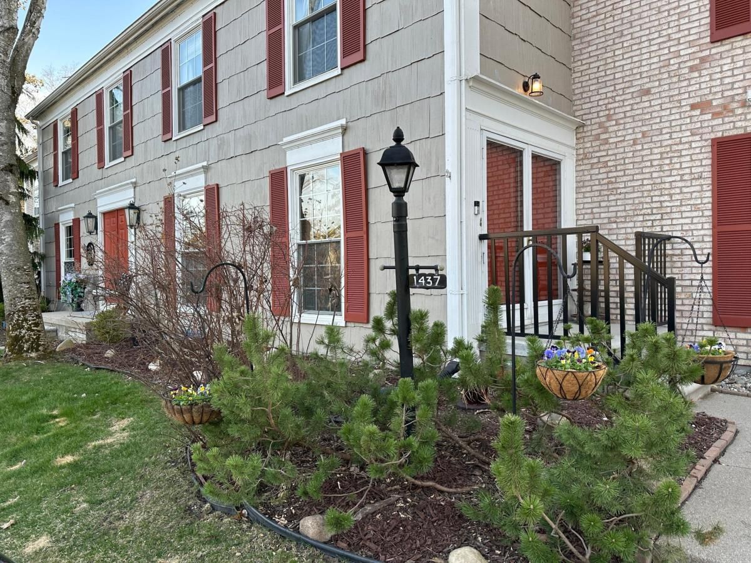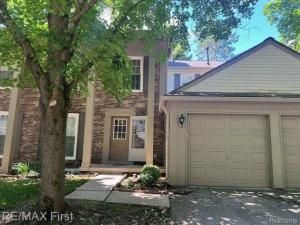SELLERS ARE RELOCATING FOR WORK SOON AND READY TO MAKE A DEAL! This incredible condo is exactly what you have been looking for with NO NEIGHBORS BEHIND. Backing to Stoney Creek Metro Park, this awesome 2 bedroom, 2 full bath condo checks off all of the boxes. Open floorplan, spacious bedrooms with loads of closet space and built in organizers. Large, updated kitchen with granite countertops, spacious pantry and plenty of cabinet space. Large Great Room with corner gas fireplace, cathedral ceilings and door wall to your spacious, private deck viewing the wood line behind. The Primary suite features an enormous walk in closet and private full bath. 2nd bedroom is on the opposite side of the unit offering plenty of privacy. There is even an large office/crafting room with loads of built in cabinets and desk space. This unit even has it’s attached 2 car garage with custom cabinets. Plenty of guest parking nearby. Sidewalks throughout the complex. Award winning Utica Schools and so much more. Easy access to M-53, shopping, dining and much more! Schedule your private showing today! Complex is FHA approved!
Property Details
Price:
$288,900
MLS #:
58050154442
Status:
Active
Beds:
2
Baths:
2
Address:
56783 Longhorn DR
Type:
Condo
Subtype:
Condominium
Subdivision:
CASCADES OF STONEY CREEK #851
Neighborhood:
03071 – Shelby Twp
City:
Shelby
Listed Date:
Sep 6, 2024
State:
MI
Finished Sq Ft:
1,520
ZIP:
48316
Year Built:
2006
See this Listing
I’m a first-generation American with Italian roots. My journey combines family, real estate, and the American dream. Raised in a loving home, I embraced my Italian heritage and studied in Italy before returning to the US. As a mother of four, married for 30 years, my joy is family time. Real estate runs in my blood, inspired by my parents’ success in the industry. I earned my real estate license at 18, learned from a mentor at Century 21, and continued to grow at Remax. In 2022, I became the…
More About LiaMortgage Calculator
Schools
School District:
Utica
Interior
Appliances
Dishwasher, Microwave, Oven, Refrigerator, Range
Bathrooms
2 Full Bathrooms
Cooling
Ceiling Fans, Central Air
Flooring
Ceramic Tile
Heating
Forced Air, Natural Gas
Exterior
Architectural Style
End Unit, Ranch
Association Amenities
Maintenance Grounds
Community Features
Sidewalks
Construction Materials
Brick
Parking Features
Two Car Garage, Attached, Electricityin Garage, Garage Door Opener
Financial
HOA Fee
$220
HOA Frequency
Monthly
HOA Includes
MaintenanceGrounds, MaintenanceStructure, SnowRemoval, Trash
Taxes
$3,534
Map
Community
- Address56783 Longhorn DR Shelby MI
- SubdivisionCASCADES OF STONEY CREEK #851
- CityShelby
- CountyMacomb
- Zip Code48316
Similar Listings Nearby
- 49947 Regent ST
Shelby, MI$375,000
3.54 miles away
- 50051 Samuel CT
Shelby, MI$369,900
3.54 miles away
- 804 N MAIN ST 2A
Rochester, MI$369,000
3.60 miles away
- 1189 PINE RIDGE
Rochester Hills, MI$359,900
4.38 miles away
- 54826 Cambridge DR
Shelby, MI$345,000
4.53 miles away
- 49051 HIDDEN WOODS LN
Shelby, MI$345,000
4.42 miles away
- 1335 Wagon Wheel LN
Rochester Hills, MI$344,999
4.42 miles away
- 804 N MAIN ST 2A
Rochester, MI$339,000
3.60 miles away
- 1437 Lantern LN
Rochester Hills, MI$332,000
4.48 miles away
- 1070 PAINT CREEK LN
Rochester Hills, MI$322,900
4.40 miles away

56783 Longhorn DR
Shelby, MI
LIGHTBOX-IMAGES

