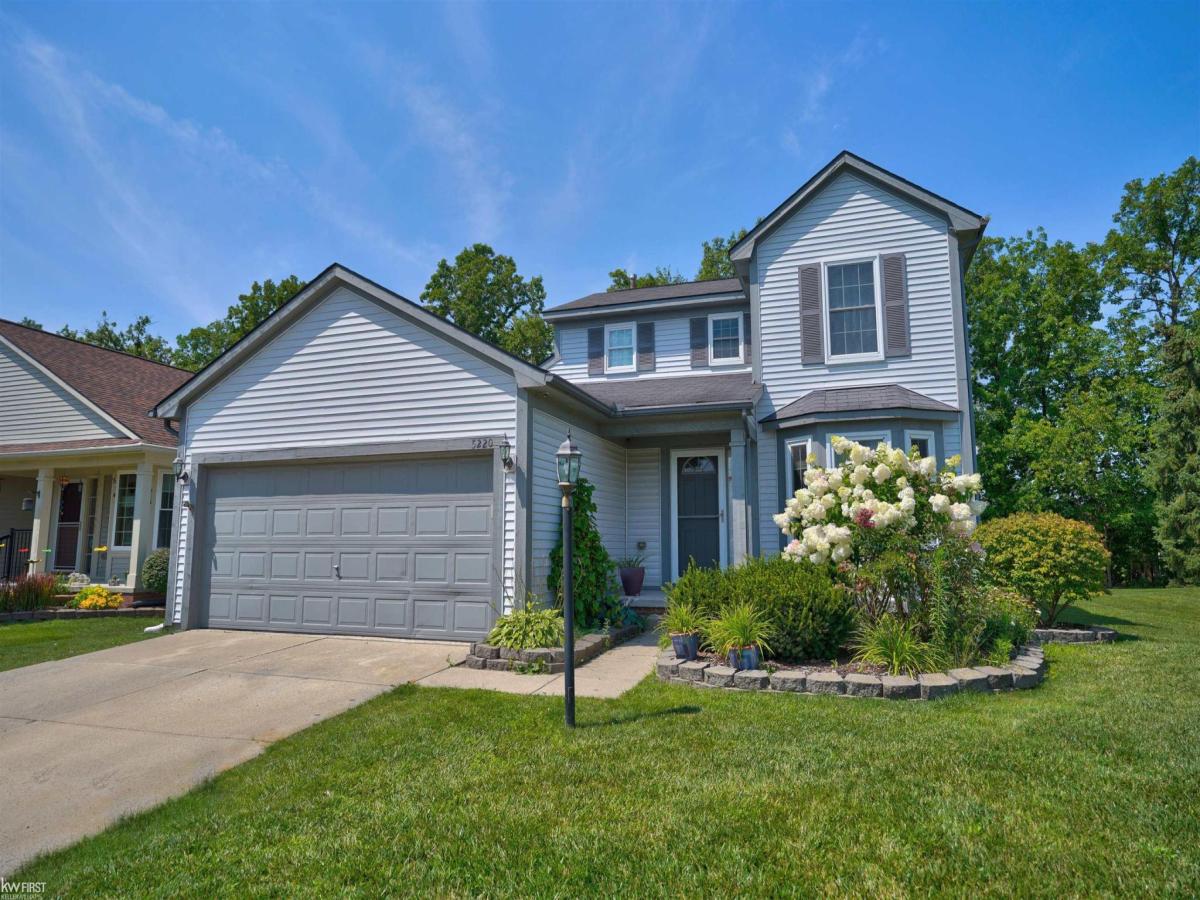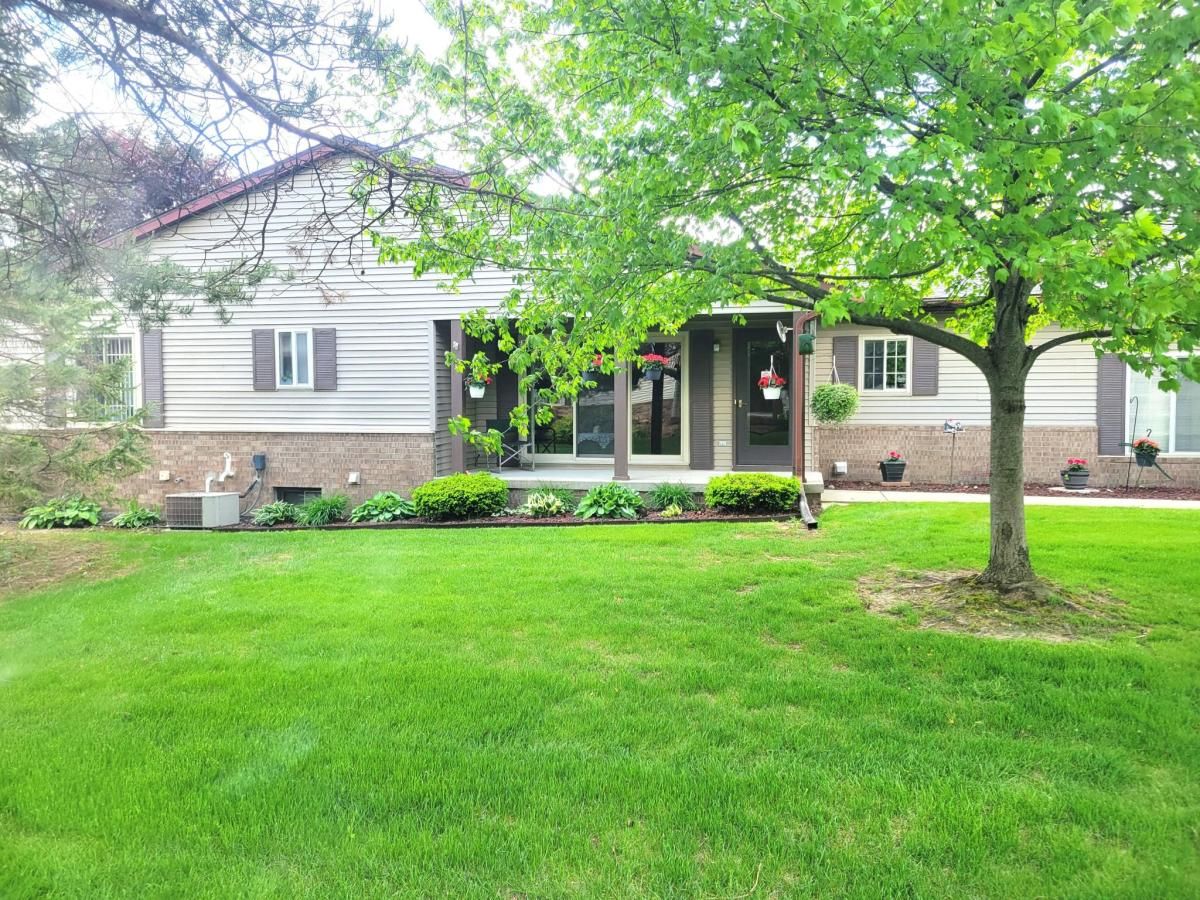***** JUST REDUCED!!!!**** COME AND SEE THIS BEAUTIFUL TOWNHOUSE CONDO. ***** WELCOME TO THE CASCADES OF STONEY CREEK! – Beautiful 2 Bedroom, 2 1/2 baths. & 2 CAR + ATTACHED GARAGE. The large living room is filled with natural light & custom blinds, with private balcony + beautiful Hardwood flooring on the entire 2nd floor. The updated kitchen includes ALL STAINLESS STEAL APPLIANCES & GRANIT COUNTER TOPS. As you walk upstairs you will notice the SKY LIGHT that brings in additional lighting. In the Hallway you will have a laundry Closet with stackable washer and dryer for your convenience. SUPER LARGE PRIMARY SUITE 14X14 WITH AND 8 X 10 SITTING ROOM! Walk in closet &
Primary Bath. The 2nd Bedroom has a WALK IN CLOSET ALSO!
THE LARGE HEATED 2 CAR GARAGE HAS AMPLE STORAGE.
SUPER CLEAN! IMMEDIATE OCCUPANCY! CLOSE PROXIMITY TO STONEY CREEK (4,400.ACRES) WITH BEACHES, GOLF COURSES, BIKE TRAILS & SO MUCH MORE.
THE CONDO YOU HAVE BEEN WAITING FOR, HURRY COME AND SEE IT TODAY!
Primary Bath. The 2nd Bedroom has a WALK IN CLOSET ALSO!
THE LARGE HEATED 2 CAR GARAGE HAS AMPLE STORAGE.
SUPER CLEAN! IMMEDIATE OCCUPANCY! CLOSE PROXIMITY TO STONEY CREEK (4,400.ACRES) WITH BEACHES, GOLF COURSES, BIKE TRAILS & SO MUCH MORE.
THE CONDO YOU HAVE BEEN WAITING FOR, HURRY COME AND SEE IT TODAY!
Property Details
Price:
$303,900
MLS #:
20251003440
Status:
Active
Beds:
2
Baths:
3
Address:
56645 Long Island Dr
Type:
Condo
Subtype:
Condominium
Subdivision:
CASCADES OF STONEY CREEK #851
Neighborhood:
03071 – Shelby Twp
City:
Shelby
Listed Date:
May 29, 2025
State:
MI
Finished Sq Ft:
1,377
ZIP:
48316
Year Built:
2005
See this Listing
I’m a first-generation American with Italian roots. My journey combines family, real estate, and the American dream. Raised in a loving home, I embraced my Italian heritage and studied in Italy before returning to the US. As a mother of four, married for 30 years, my joy is family time. Real estate runs in my blood, inspired by my parents’ success in the industry. I earned my real estate license at 18, learned from a mentor at Century 21, and continued to grow at Remax. In 2022, I became the…
More About LiaMortgage Calculator
Schools
School District:
Utica
Interior
Appliances
Dishwasher, Disposal, Dryer, Free Standing Electric Oven, Free Standing Refrigerator, Microwave, Self Cleaning Oven, Stainless Steel Appliances, Washer Dryer Stacked, Washer
Bathrooms
2 Full Bathrooms, 1 Half Bathroom
Cooling
Central Air
Heating
Forced Air, Natural Gas
Exterior
Architectural Style
Townhouse
Community Features
Sidewalks
Construction Materials
Brick, Wood Siding
Parking Features
Two Car Garage, Attached, Heated Garage
Roof
Asphalt
Financial
HOA Fee
$250
HOA Frequency
Monthly
HOA Includes
MaintenanceGrounds, MaintenanceStructure, Sewer, SnowRemoval, Trash
Taxes
$2,805
Map
Community
- Address56645 Long Island Dr Shelby MI
- SubdivisionCASCADES OF STONEY CREEK #851
- CityShelby
- CountyMacomb
- Zip Code48316
Similar Listings Nearby
- 5191 SANDALWOOD CIR
Grand Blanc, MI$265,000
4.92 miles away
- 5220 sandalwood CIR
Grand Blanc, MI$259,900
4.82 miles away
- 5045 SANDALWOOD DR
Grand Blanc, MI$253,900
4.88 miles away

56645 Long Island Dr
Shelby, MI
LIGHTBOX-IMAGES




