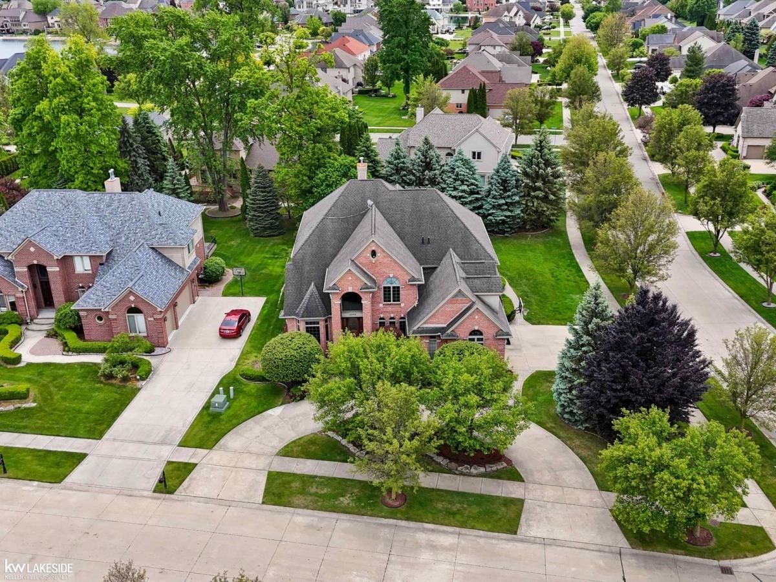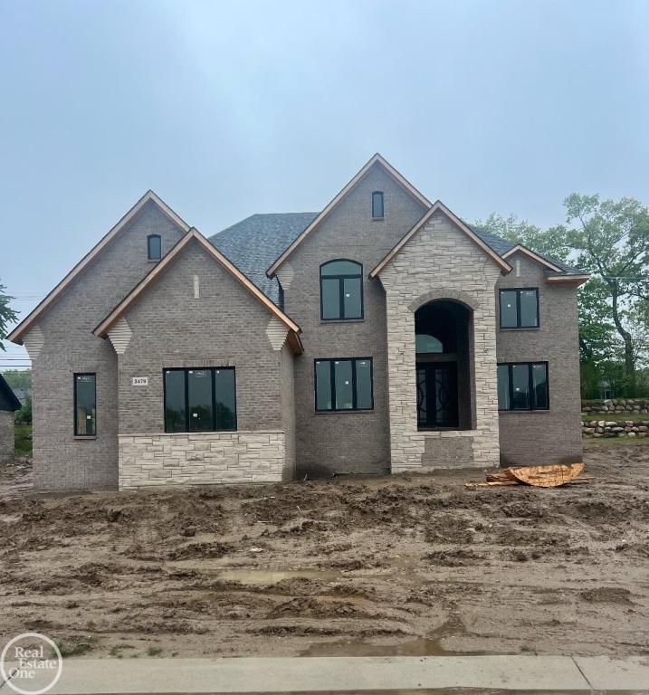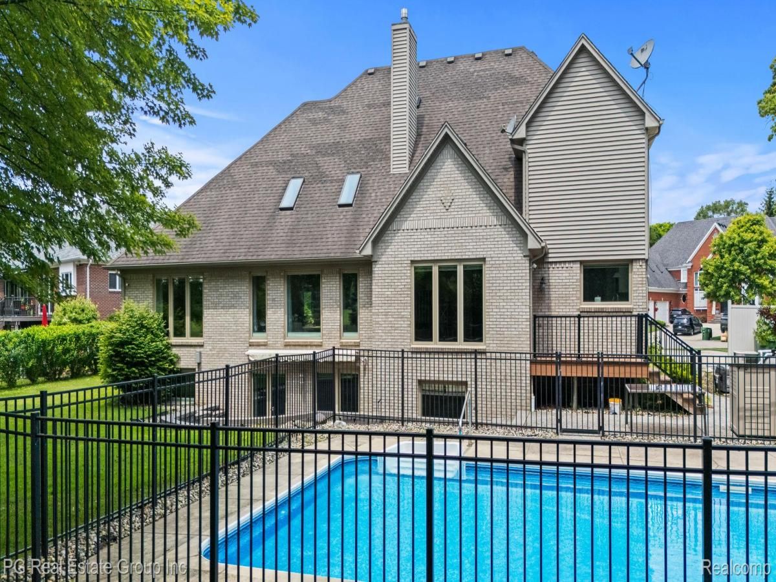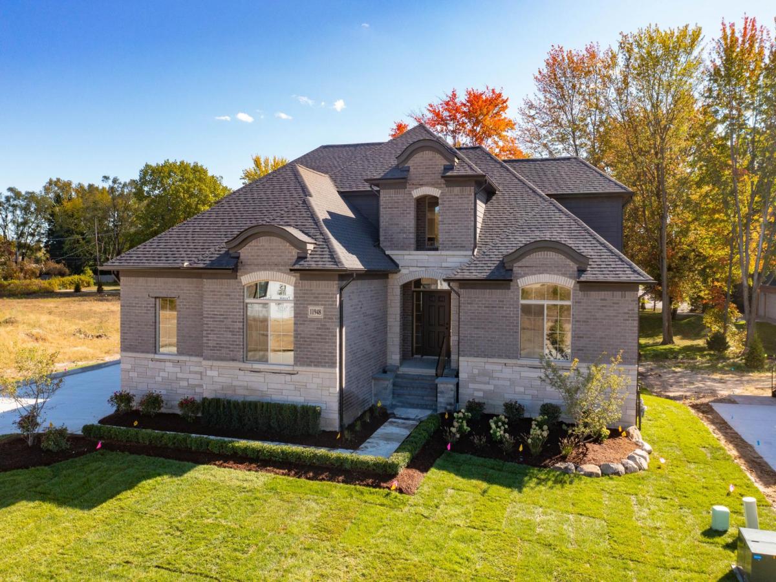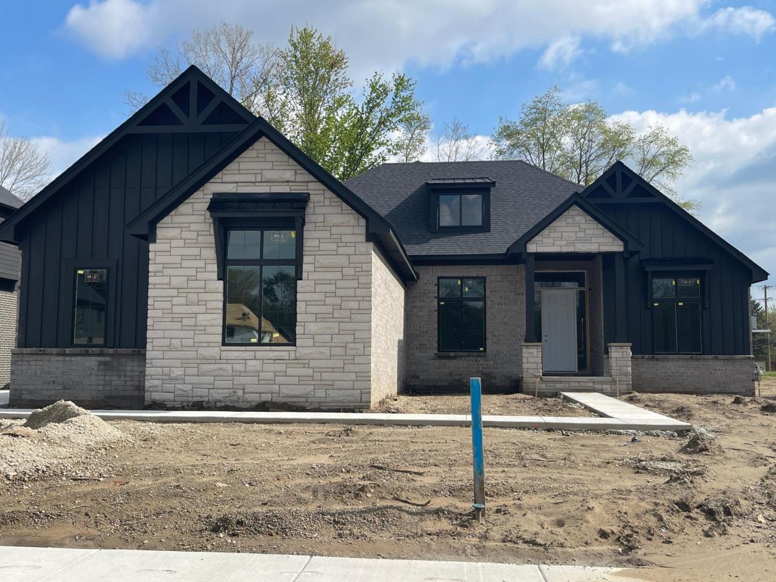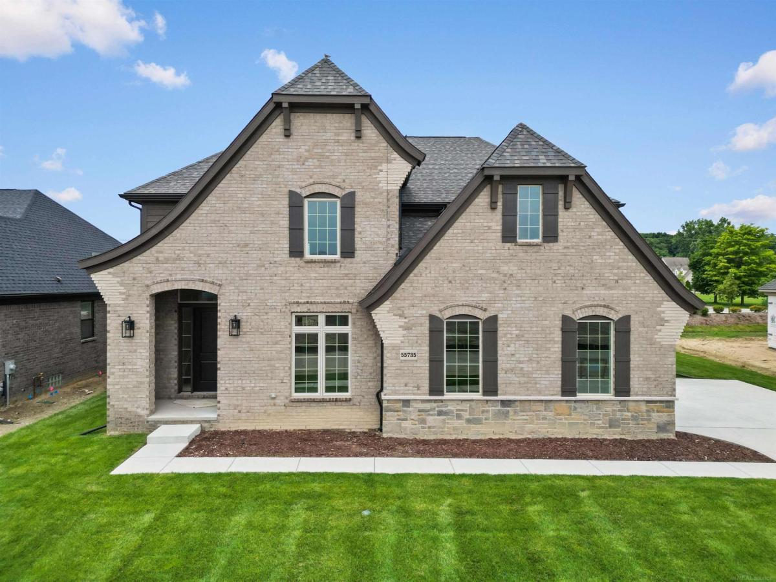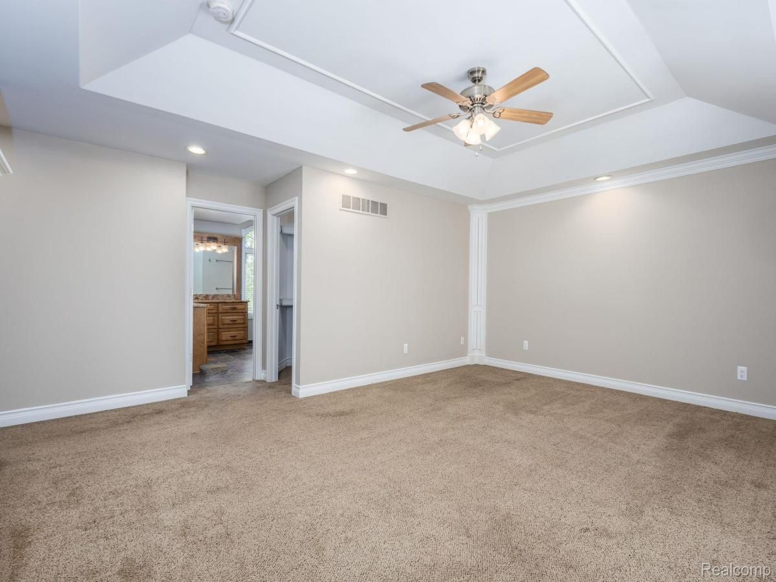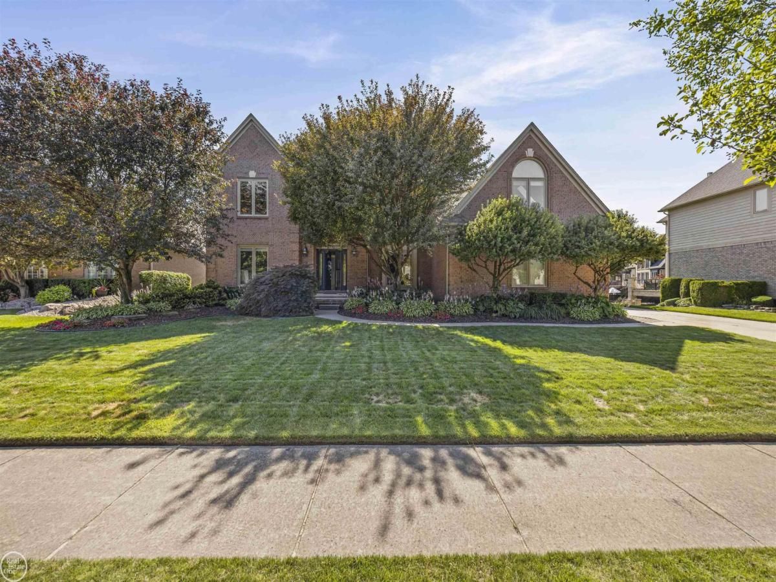This stunning custom-built home is designed to impress! With Utica community schools the first-floor master suite offers unmatched convenience, while the spacious great room, with its elegant, motorized chandelier, double stairway to the second floor. creates the perfect space for relaxing or entertaining. The modern, remodeled kitchen (2024) is a chef’s dream, and the double doors leading to the backyard make hosting all events The fully finished basement in (2023) is an entertainer’s paradise, featuring a second kitchen, a large lounge area, workout space, and a breathtaking waterfall in (2024) Recent upgrades include a newer roof (2011), luxury ceramic tile flooring on the main level (2022), and sump pump with a backup battery (2024) needs creates the perfect space for relaxing or entertaining. The modern, remodeled kitchen (2024) is a chef’s dream, and the double doors leading to the backyard make hosting all events The fully finished basement in (2023) is an entertainer’s paradise, featuring a second kitchen, a large lounge area, workout space, and a breathtaking waterfall in (2024) Recent upgrades include a newer roof (2011), luxury ceramic tile flooring on the main level (2022), and sump pump with a backup battery (2024) BATVAI
Property Details
Price:
$699,900
MLS #:
20251013246
Status:
Active
Beds:
4
Baths:
4
Address:
53145 ALYSSA
Type:
Single Family
Subtype:
Single Family Residence
Subdivision:
BUCKINGHAM FOREST
Neighborhood:
03071 – Shelby Twp
City:
Shelby
Listed Date:
Jun 30, 2025
State:
MI
Finished Sq Ft:
5,766
ZIP:
48315
Year Built:
1992
See this Listing
I’m a first-generation American with Italian roots. My journey combines family, real estate, and the American dream. Raised in a loving home, I embraced my Italian heritage and studied in Italy before returning to the US. As a mother of four, married for 30 years, my joy is family time. Real estate runs in my blood, inspired by my parents’ success in the industry. I earned my real estate license at 18, learned from a mentor at Century 21, and continued to grow at Remax. In 2022, I became the…
More About LiaMortgage Calculator
Schools
School District:
Utica
Interior
Bathrooms
3 Full Bathrooms, 1 Half Bathroom
Cooling
Central Air
Heating
Hot Water, Natural Gas
Exterior
Architectural Style
Colonial
Construction Materials
Brick, Shingle Siding
Parking Features
Three Car Garage, Attached
Roof
Asphalt
Financial
Taxes
$8,266
Map
Community
- Address53145 ALYSSA Shelby MI
- SubdivisionBUCKINGHAM FOREST
- CityShelby
- CountyMacomb
- Zip Code48315
Similar Listings Nearby
- 12954 Blue Lakes CIR
Shelby, MI$900,000
1.98 miles away
- 3479 Forster LN
Shelby, MI$899,900
4.85 miles away
- 3191 Forster
Shelby, MI$899,900
4.87 miles away
- 54381 Pelican Lane
Shelby, MI$899,000
1.02 miles away
- 14348 Provim Forest Court
Shelby, MI$875,000
0.62 miles away
- 11948 Encore CRT
Shelby, MI$869,900
1.75 miles away
- 11812 ENCORE DR
Shelby, MI$869,900
1.81 miles away
- 55735 Bay Oaks CT
Shelby, MI$867,817
1.25 miles away
- 56343 Via Serbelloni
Macomb, MI$860,000
1.75 miles away
- 53849 Cherrywood DR
Shelby, MI$859,900
0.85 miles away

53145 ALYSSA
Shelby, MI
LIGHTBOX-IMAGES


