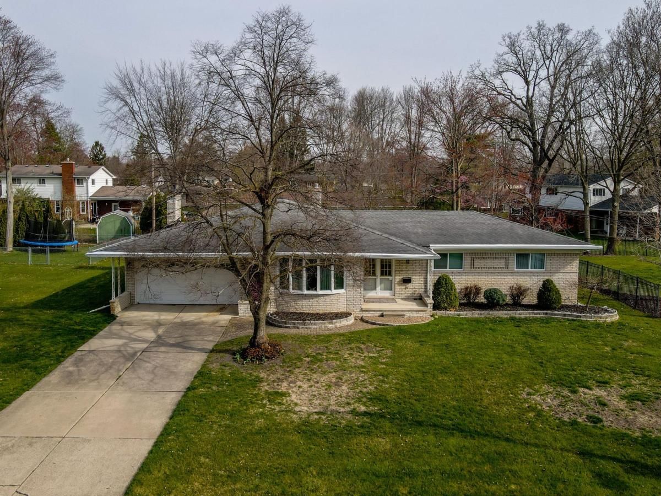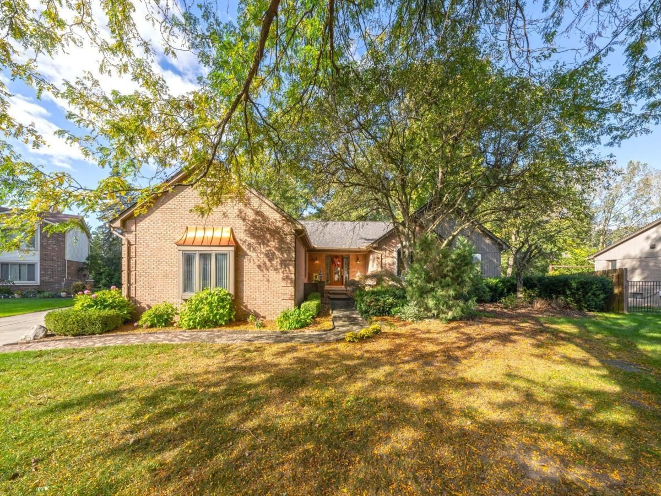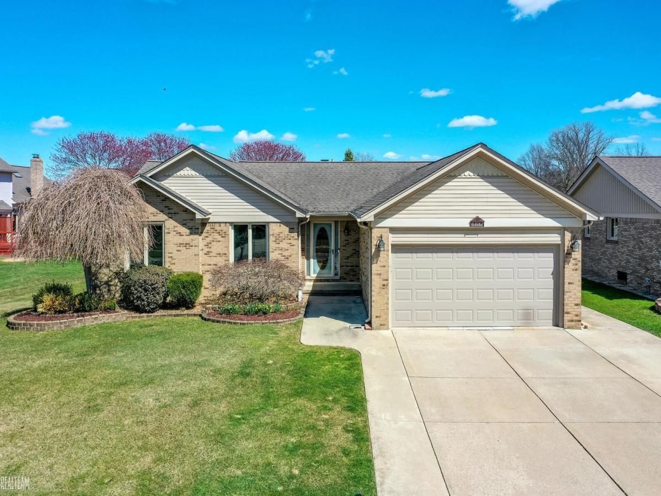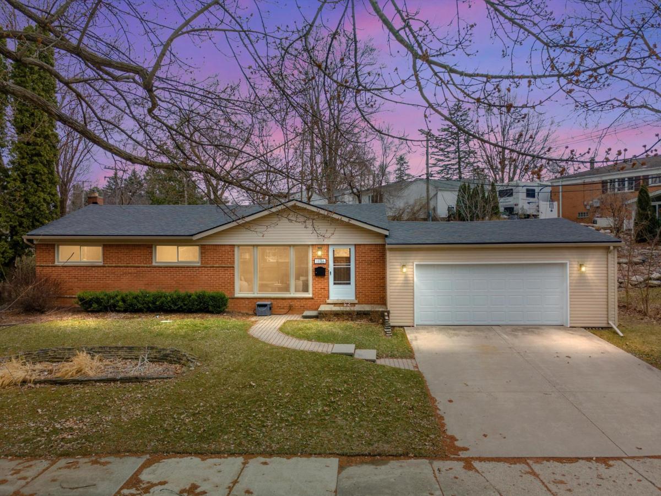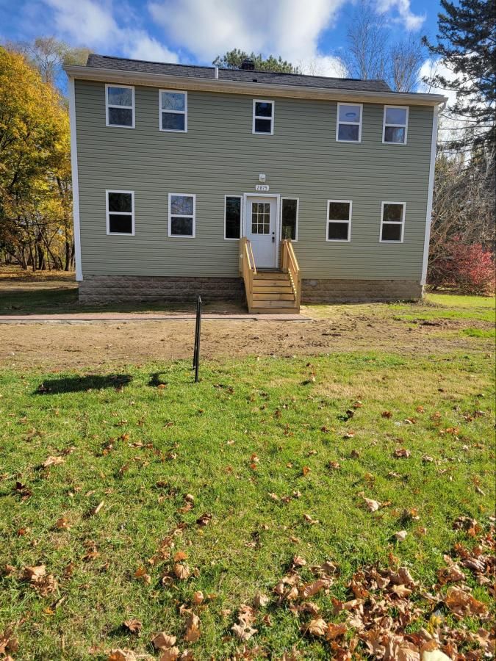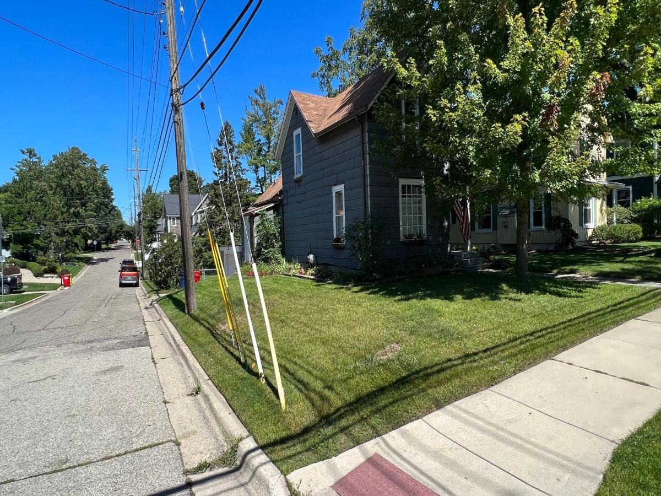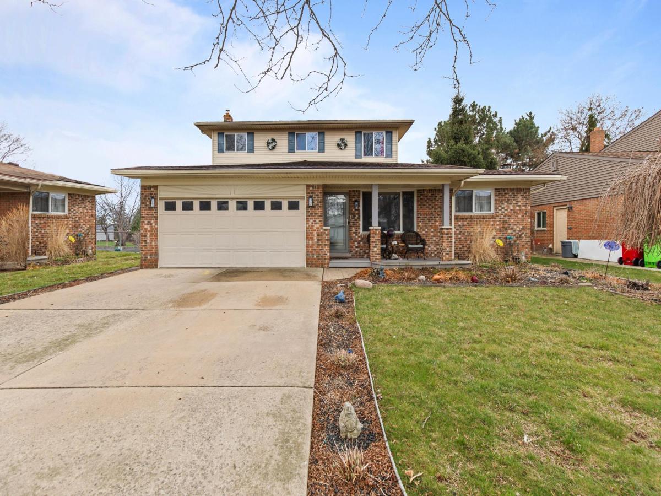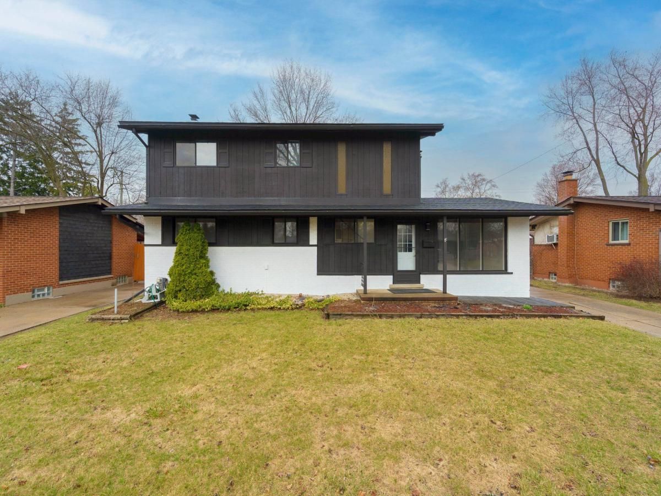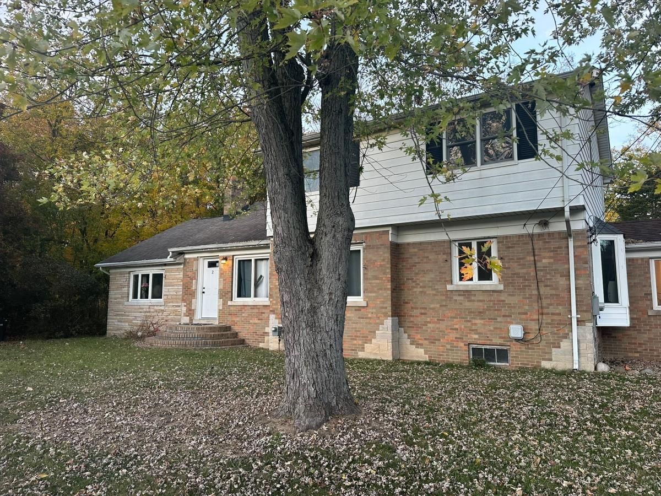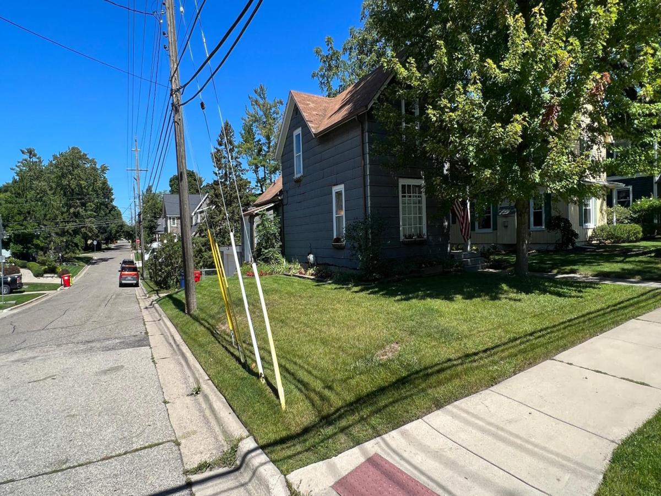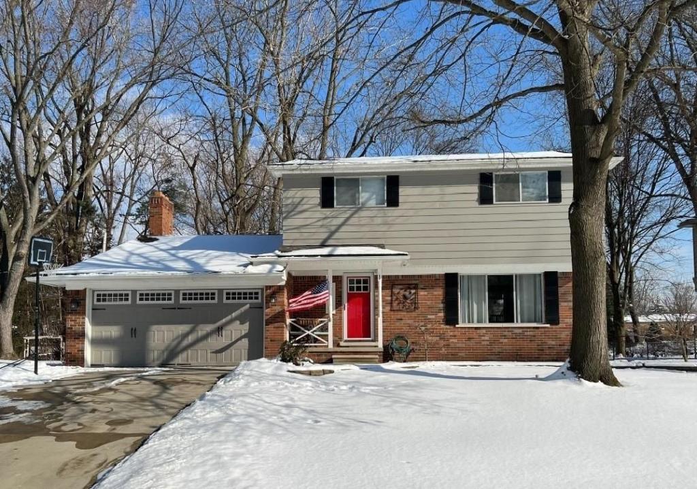Charming brick ranch with great curb appeal on a beautifully landscaped, treed lot featuring extensive hardscaping and paver walkways. This 3-bedroom, 1.5-bath home includes a welcoming covered front porch, a screened-in back porch, and a brick paver patio—perfect for enjoying the outdoors. The spacious family room boasts a natural fireplace, built-in bookshelves, and a large picture window, while the front living room offers a bright bay window. The kitchen features hardwood floors, ample dining space, built-in stovetop, oven, dishwasher, microwave, and a doorwall leading to the screened porch. The remodeled dual-entry full bath (2013) includes ceramic tile, a large vanity with double sinks, separate tub, and walk-in shower. All bedrooms have hardwood floors and ceiling fans. Additional features include laundry hookups in both the basement and family room closet, a new furnace and A/C (2023), whole-house generator (2020), extra attic insulation (2006), and glass block basement windows. Conveniently located near shopping, dining, schools, and Stony Creek Metropark.
Property Details
Price:
$329,900
MLS #:
20250027298
Status:
Active
Beds:
3
Baths:
2
Address:
6769 DONNYBROOK DR
Type:
Single Family
Subtype:
Single Family Residence
Subdivision:
BROOKSIDE ESTATES # 04
Neighborhood:
03071 – Shelby Twp
City:
Shelby
Listed Date:
Apr 21, 2025
State:
MI
Finished Sq Ft:
1,811
ZIP:
48316
Year Built:
1967
See this Listing
I’m a first-generation American with Italian roots. My journey combines family, real estate, and the American dream. Raised in a loving home, I embraced my Italian heritage and studied in Italy before returning to the US. As a mother of four, married for 30 years, my joy is family time. Real estate runs in my blood, inspired by my parents’ success in the industry. I earned my real estate license at 18, learned from a mentor at Century 21, and continued to grow at Remax. In 2022, I became the…
More About LiaMortgage Calculator
Schools
School District:
Utica
Interior
Appliances
Built In Electric Oven, Dishwasher, Dryer, Electric Cooktop, Free Standing Refrigerator, Microwave, Washer
Bathrooms
1 Full Bathroom, 1 Half Bathroom
Cooling
Ceiling Fans, Central Air
Heating
Forced Air, Natural Gas
Exterior
Architectural Style
Ranch
Construction Materials
Brick
Parking Features
Two Car Garage, Attached, Direct Access, Electricityin Garage, Garage Faces Front, Garage Door Opener
Financial
Taxes
$3,119
Map
Community
- Address6769 DONNYBROOK DR Shelby MI
- SubdivisionBROOKSIDE ESTATES # 04
- CityShelby
- CountyMacomb
- Zip Code48316
Similar Listings Nearby
- 54631 Chippewa CRT
Shelby, MI$425,000
1.91 miles away
- 53082 Bayberry DR
Macomb, MI$415,000
3.76 miles away
- 1136 SYCAMORE DR
Rochester, MI$415,000
4.17 miles away
- 2875 GRAVEL RIDGE DR
Rochester Hills, MI$410,000
4.31 miles away
- 164 ALBERTSON ST
Rochester, MI$400,000
4.70 miles away
- 15720 JENNIFER DR
Macomb, MI$399,900
4.61 miles away
- 11357 ERDMANN RD
Sterling Heights, MI$399,900
4.56 miles away
- 11151 CLINTON RIVER RD
Sterling Heights, MI$399,250
4.91 miles away
- 164 ALBERTSON ST
Rochester, MI$399,000
4.70 miles away
- 53416 Bellamine DR
Shelby, MI$385,000
1.75 miles away

6769 DONNYBROOK DR
Shelby, MI
LIGHTBOX-IMAGES

