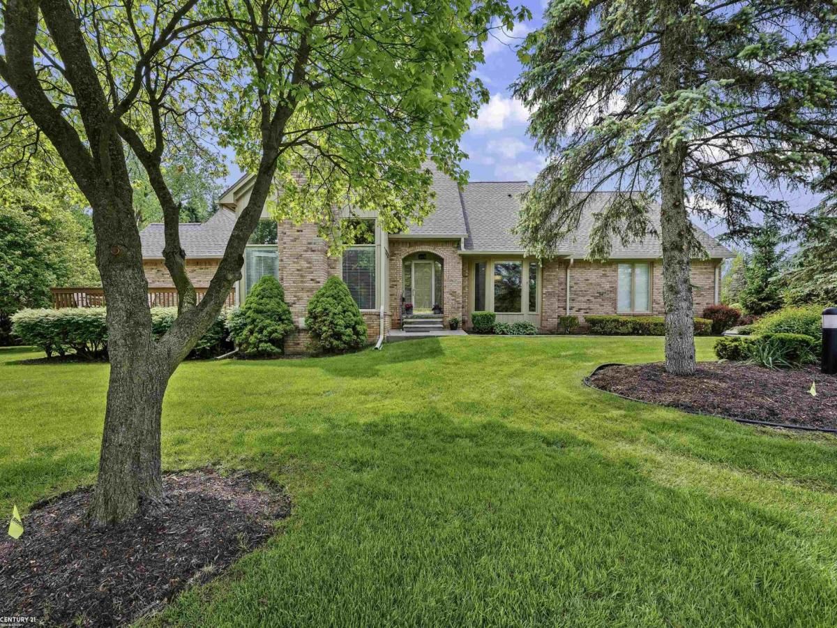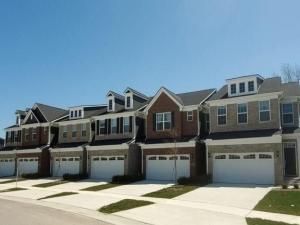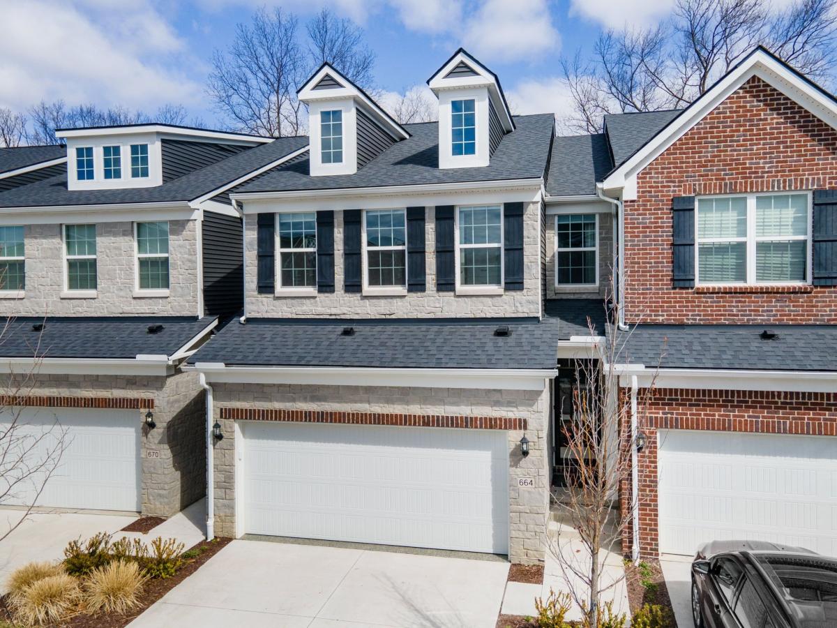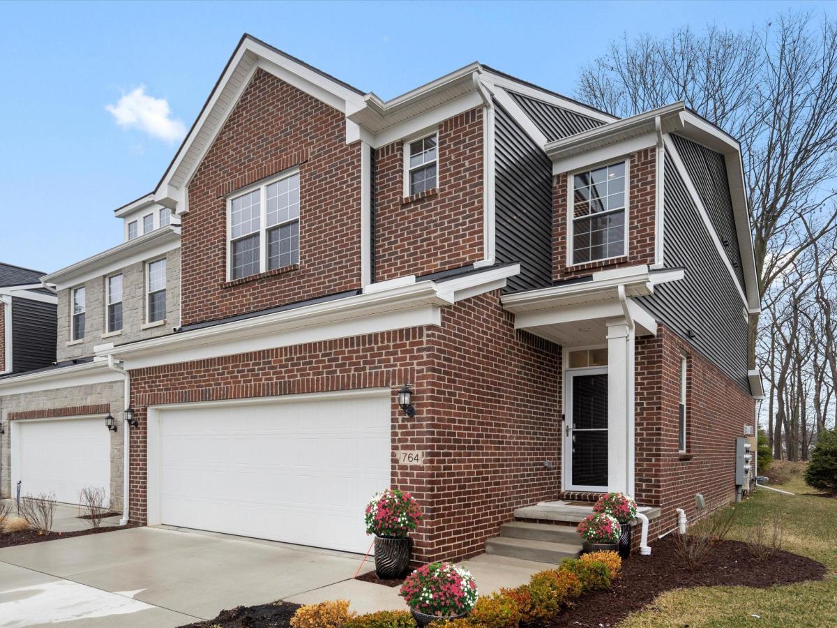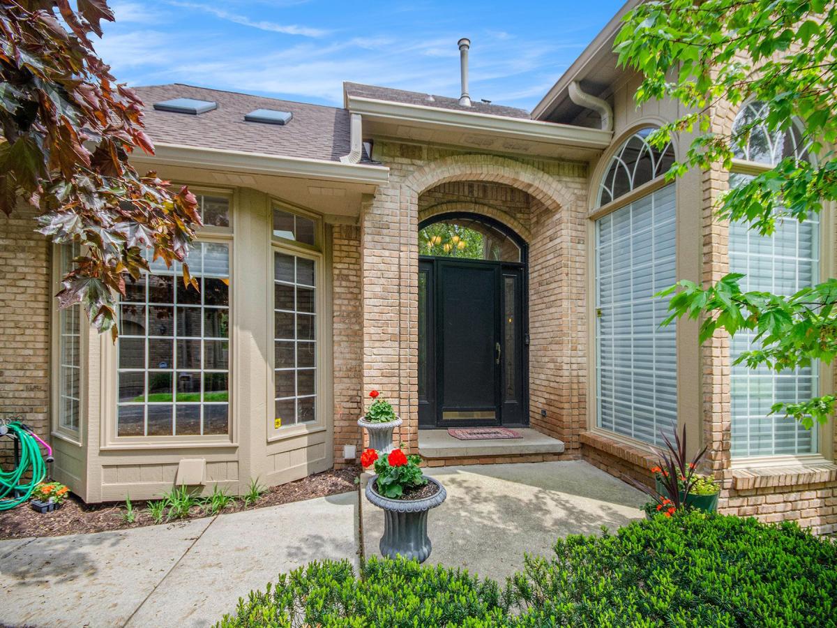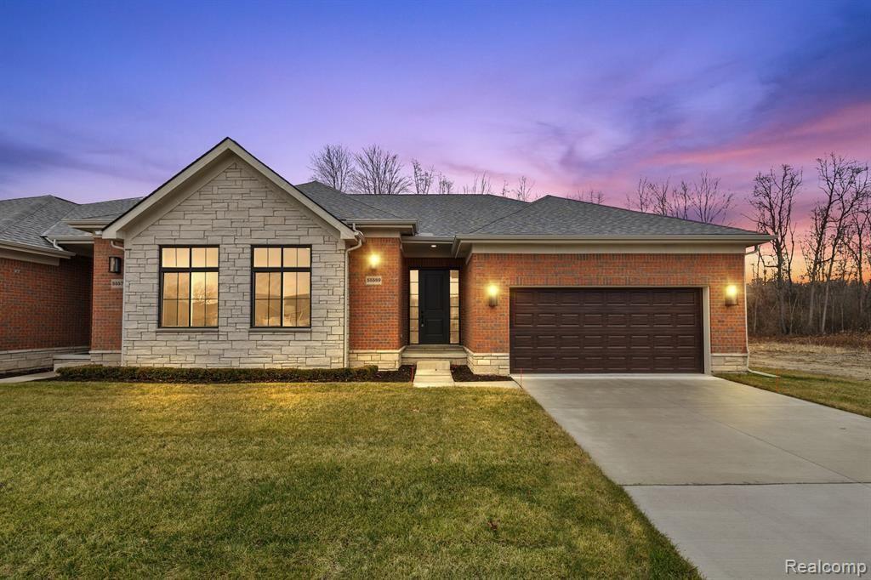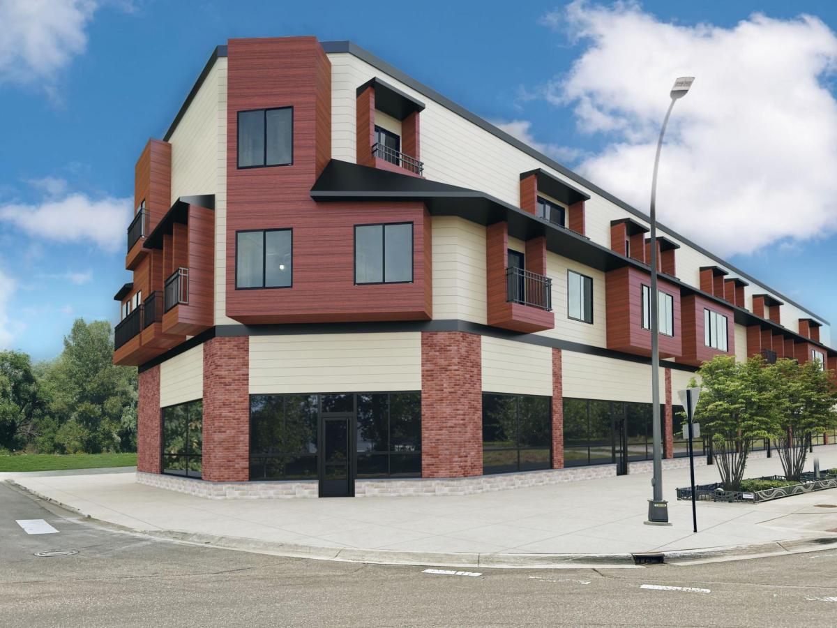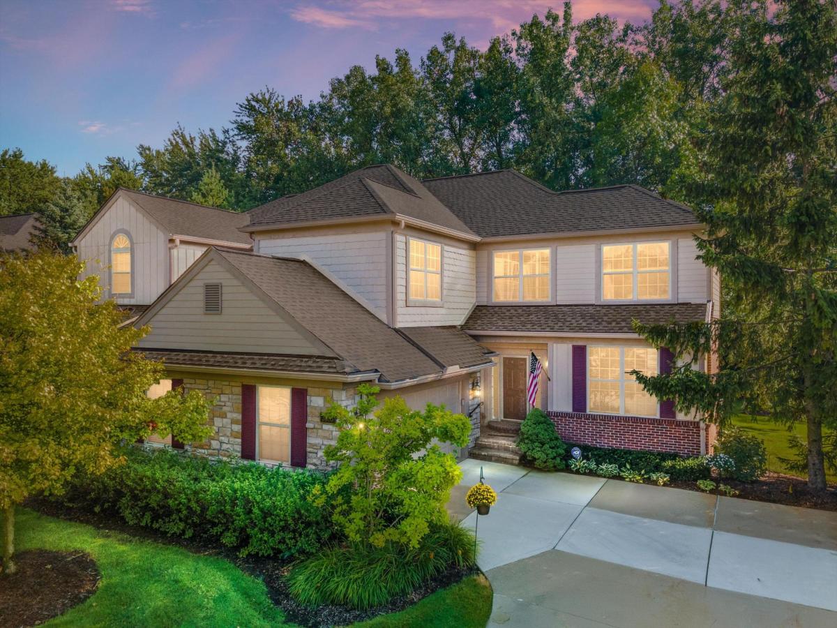**OPEN HOUSE FROM 11AM-1PM ON SUNDAY, JUNE 8th** Don’t miss this rare opportunity to own a 3-bedroom, 2.5-bath condo in one of the area’s most desirable condo complexes-where most units feature only two bedrooms! This exceptionally clean and well-maintained home is filled with modern updates and thoughtful features. This spacious home offers a highly functional layout, perfect for comfortable living and entertaining. Step into the updated kitchen, showcasing stainless steel appliances, white cabinetry, and granite countertops, and gorgeous new tile flooring. The adjacent laundry room also features beautiful new tile for a cohesive, upscale look. All kitchen appliances stay, making it move-in ready from day one. The newer carpet throughout enhances the cozy, clean feel. The spacious primary suite features a large en-suite bath and a generous walk-in closet. The two additional bedrooms are also well-sized, ideal for guests, family, or a home office. The entire home is outfitted with high-quality Hunter Douglas blinds, adding style to every room. Enjoy your morning coffee or unwind in the evening on the private deck off the patio. A two-car attached garage provides convenience and extra storage. The unfinished basement offers a blank canvas for your creative vision, whether you dream of a home gym, rec room, or additional living space. This home combines modern updates and incredible value in a coveted location. Association dues cover: grounds maintenance, trash removal, water and sewer, snow removal and landscaping maintenance. Schedule your showing today!
Property Details
Price:
$495,000
MLS #:
58050176676
Status:
Active
Beds:
3
Baths:
3
Address:
2164 Sandlewood DR
Type:
Condo
Subtype:
Condominium
Subdivision:
BRIARWOOD
Neighborhood:
03071 – Shelby Twp
City:
Shelby
Listed Date:
May 31, 2025
State:
MI
Finished Sq Ft:
2,342
ZIP:
48316
Year Built:
1992
See this Listing
I’m a first-generation American with Italian roots. My journey combines family, real estate, and the American dream. Raised in a loving home, I embraced my Italian heritage and studied in Italy before returning to the US. As a mother of four, married for 30 years, my joy is family time. Real estate runs in my blood, inspired by my parents’ success in the industry. I earned my real estate license at 18, learned from a mentor at Century 21, and continued to grow at Remax. In 2022, I became the…
More About LiaMortgage Calculator
Schools
School District:
Utica
Interior
Appliances
Dishwasher, Microwave, Oven, Refrigerator, Range
Bathrooms
2 Full Bathrooms, 1 Half Bathroom
Cooling
Central Air
Heating
Forced Air, Natural Gas
Exterior
Architectural Style
Split Level
Construction Materials
Brick
Parking Features
Two Car Garage, Attached
Financial
HOA Fee
$429
HOA Frequency
Monthly
Taxes
$5,854
Map
Community
- Address2164 Sandlewood DR Shelby MI
- SubdivisionBRIARWOOD
- CityShelby
- CountyMacomb
- Zip Code48316
Similar Listings Nearby
- 774 PEPPERMINT DR
Rochester Hills, MI$635,000
3.13 miles away
- 664 PEPPERMINT DR
Rochester Hills, MI$620,000
3.13 miles away
- 764 HUMMINGBIRD DR
Rochester Hills, MI$585,000
3.13 miles away
- 2200 CLEARWOOD
Shelby, MI$579,900
0.08 miles away
- 764 HUMMINGBIRD Drive
Rochester Hills, MI$579,900
2.88 miles away
- 1163 Churchill Cir CIR
Rochester, MI$549,900
1.71 miles away
- 55589 OAK POINTE DR
Shelby, MI$549,900
4.48 miles away
- 1760 E AUBURN RD 301
Rochester Hills, MI$535,500
4.15 miles away
- 3585 WINDING BROOK CIR 89 AS L
Rochester Hills, MI$524,900
4.93 miles away
- 55697 OAK POINTE DR
Shelby, MI$519,990
4.49 miles away

2164 Sandlewood DR
Shelby, MI
LIGHTBOX-IMAGES

