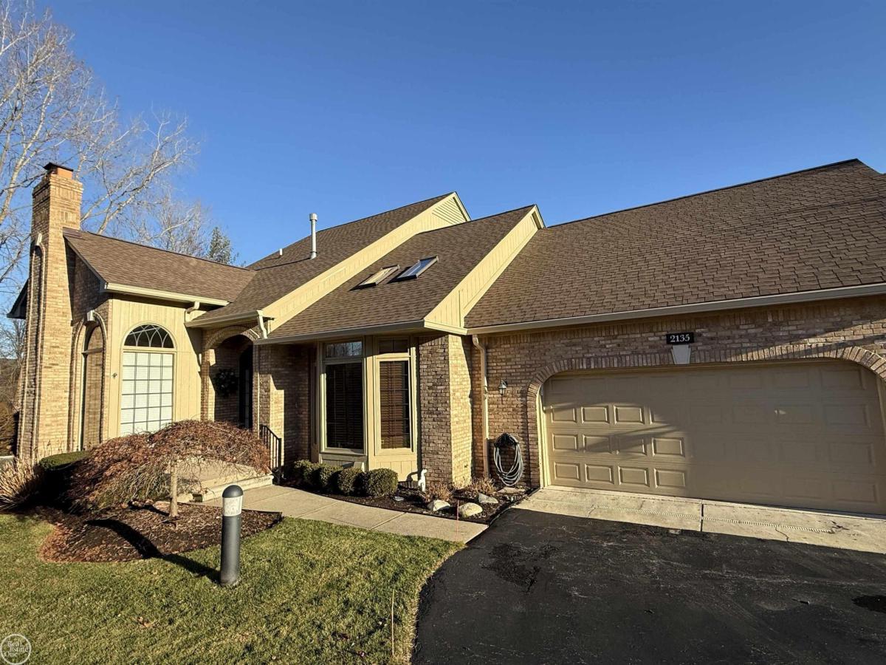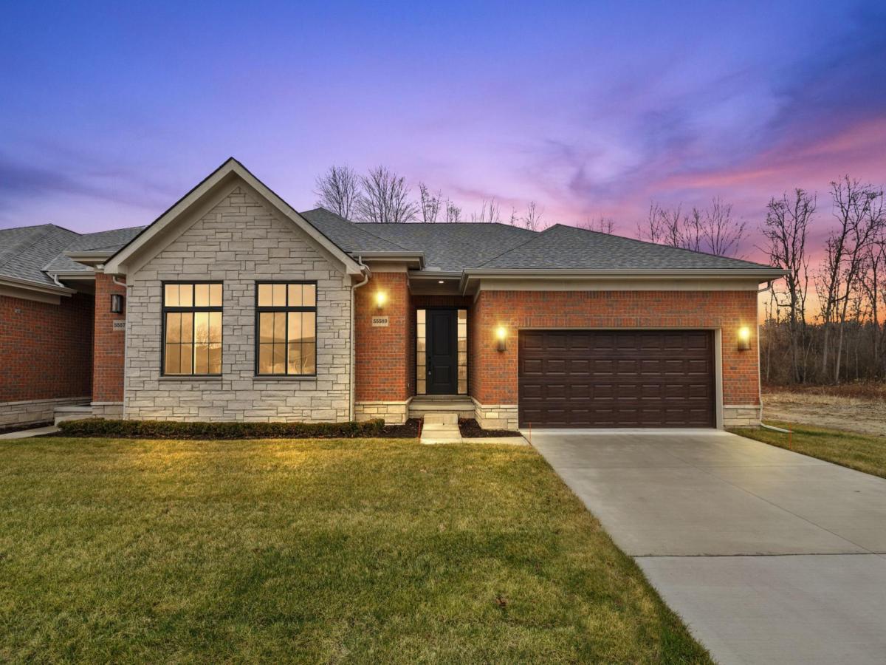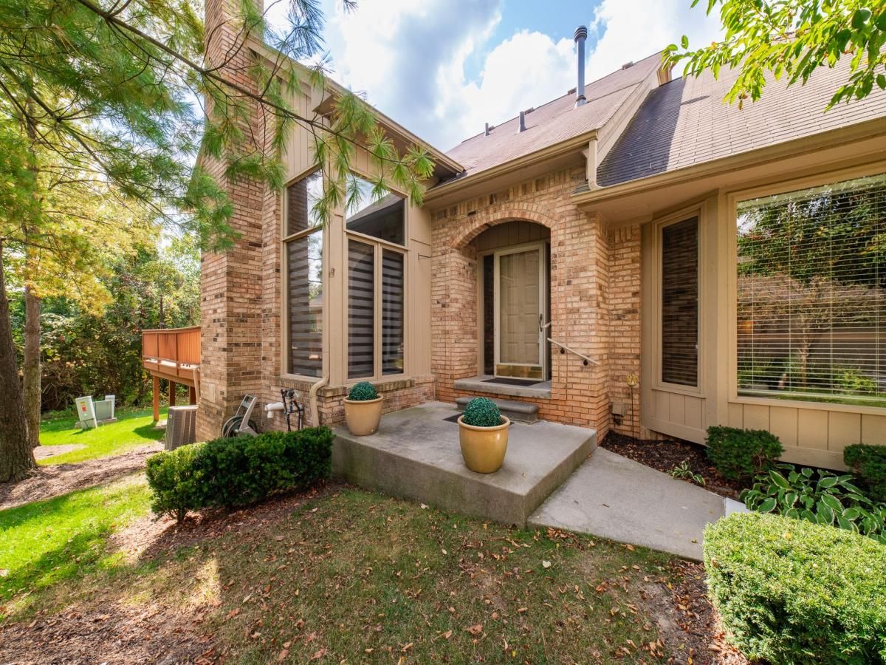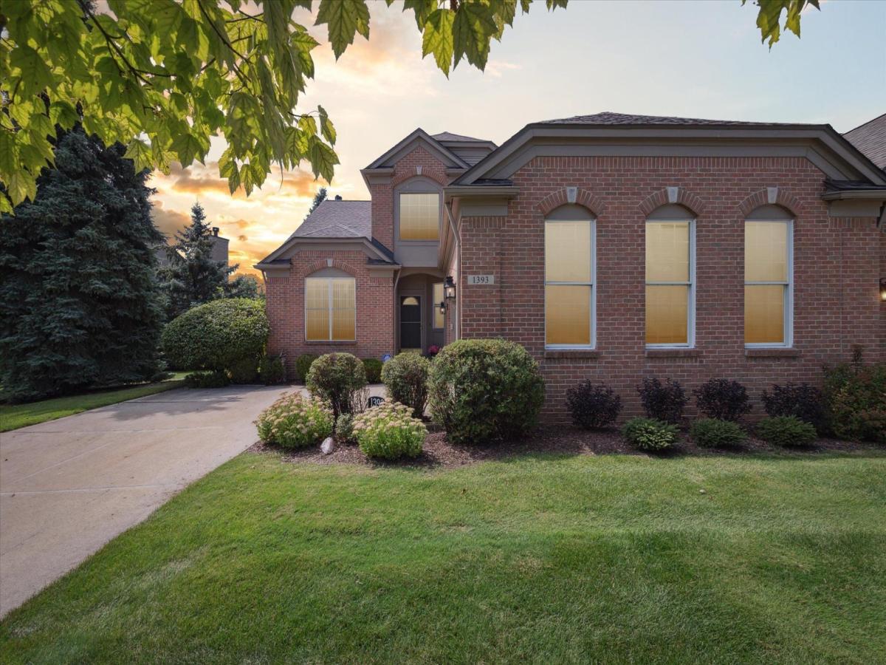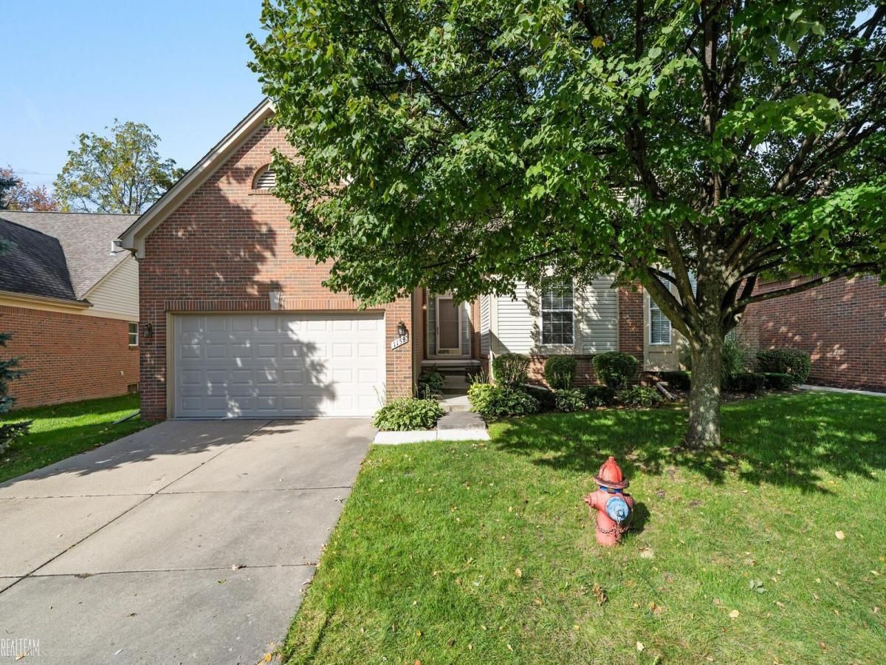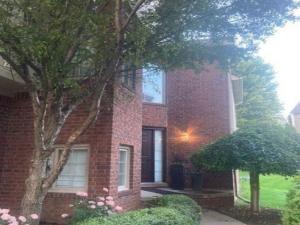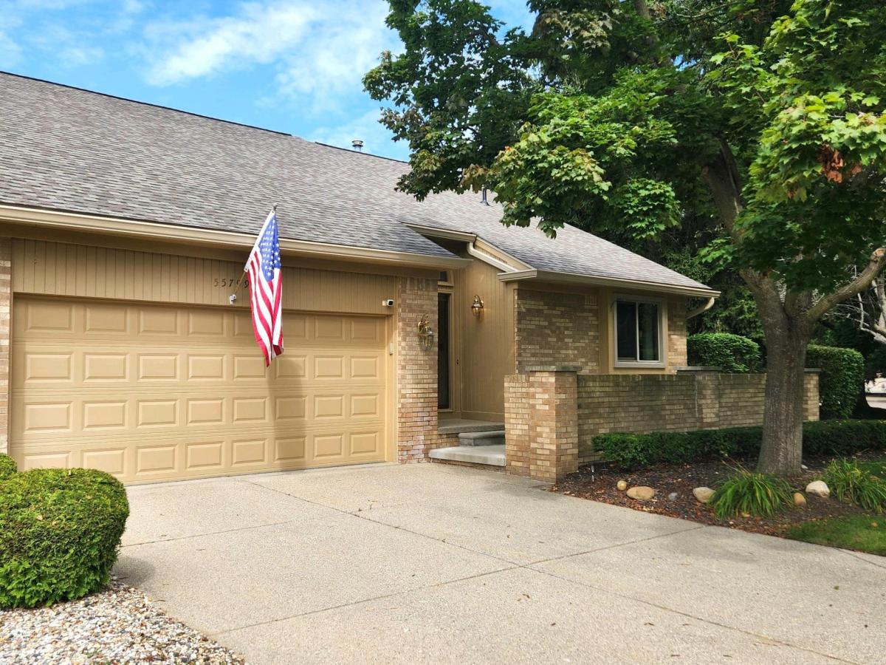Welcome to Briarwood. A luxurious Condominium community just minutes from downtown Rochester and Stoney Creek Metro Park. Over 2600 sq. ft. end unit. Private porch entry. 2 bedroom suites and 3.5 baths. Beautiful kitchen with custom cabinetry and under cabinet lighting. New deluxe double oven, recessed lighting, Custom 2 tier island with Granite counter top. The 2 sky-lites and beautiful windows with circle tops and transoms invite in all the natural light. Butler pantry/Wet bar. First floor primary suite with large dressing area, bay window and en suite bath with whirlpool tub and walk-in shower. Open balcony loft off the 2nd. private, bedroom suite upstairs. Elegant greatroom with nat. gas fireplace and soaring ceiling. The large Den/Office with cathedral ceiling and beautiful circle top window with a tree lined view. Den would make a great work from home space or another entry level bedroom. For more entertaining the day-lite basement is finished with plenty of storage, a wet bar, the 3rd full bath plus a sauna. Rear deck is private with no neighbors behind you. The oversized(650 sq. ft.), side entry garage has an insulated door, hot and cold water and an epoxy coated floor. 9′ ceilings throughout. Central vacuum, security alarm, Hardwood floors, Solid wood interior doors, beveled glass doors, windows and french doors. New roof 2024(paid by seller). Kitchen and basement appliances stay. ASSOC fee includes all water and garbage pickup.(approx. $100.00 per mo.) Quick occupancy.
Property Details
Price:
$499,900
MLS #:
58050155498
Status:
Active
Beds:
2
Baths:
3
Address:
2135 Clearwood CT
Type:
Condo
Subtype:
Condominium
Subdivision:
BRIARWOOD
Neighborhood:
03071 – Shelby Twp
City:
Shelby
Listed Date:
Sep 16, 2024
State:
MI
Finished Sq Ft:
4,419
ZIP:
48316
Year Built:
1996
See this Listing
I’m a first-generation American with Italian roots. My journey combines family, real estate, and the American dream. Raised in a loving home, I embraced my Italian heritage and studied in Italy before returning to the US. As a mother of four, married for 30 years, my joy is family time. Real estate runs in my blood, inspired by my parents’ success in the industry. I earned my real estate license at 18, learned from a mentor at Century 21, and continued to grow at Remax. In 2022, I became the…
More About LiaMortgage Calculator
Schools
School District:
Utica
Interior
Appliances
Dishwasher, Disposal, Humidifier, Microwave, Oven, Refrigerator, Range
Bathrooms
2 Full Bathrooms, 1 Half Bathroom
Cooling
Ceiling Fans, Central Air
Heating
Forced Air, Humidity Control, Natural Gas
Exterior
Architectural Style
Split Level
Construction Materials
Brick
Parking Features
Twoand Half Car Garage, Attached, Electricityin Garage, Garage, Garage Door Opener, Side Entrance
Financial
HOA Fee
$462
HOA Frequency
Monthly
HOA Includes
MaintenanceGrounds, SnowRemoval, Trash, Water
Taxes
$4,606
Map
Community
- Address2135 Clearwood CT Shelby MI
- SubdivisionBRIARWOOD
- CityShelby
- CountyMacomb
- Zip Code48316
Similar Listings Nearby
- 55589 OAK POINTE DR
Shelby, MI$549,900
4.57 miles away
- 2220 JUNIPER CRT
Shelby, MI$533,900
0.12 miles away
- 55638 OAK POINTE DR
Shelby, MI$514,990
4.61 miles away
- 55622 Oak Pointe DR
Shelby, MI$504,990
4.61 miles away
- 1393 COPPER CIR
Rochester, MI$499,999
0.20 miles away
- 1152 Churchill CIR
Rochester Hills, MI$495,000
1.67 miles away
- 1260 CHURCHILL CIR
Rochester, MI$461,000
1.67 miles away
- 4115 Winter Drive
Shelby, MI$434,900
1.01 miles away
- 55799 RD
Shelby, MI$379,900
1.18 miles away

2135 Clearwood CT
Shelby, MI
LIGHTBOX-IMAGES

