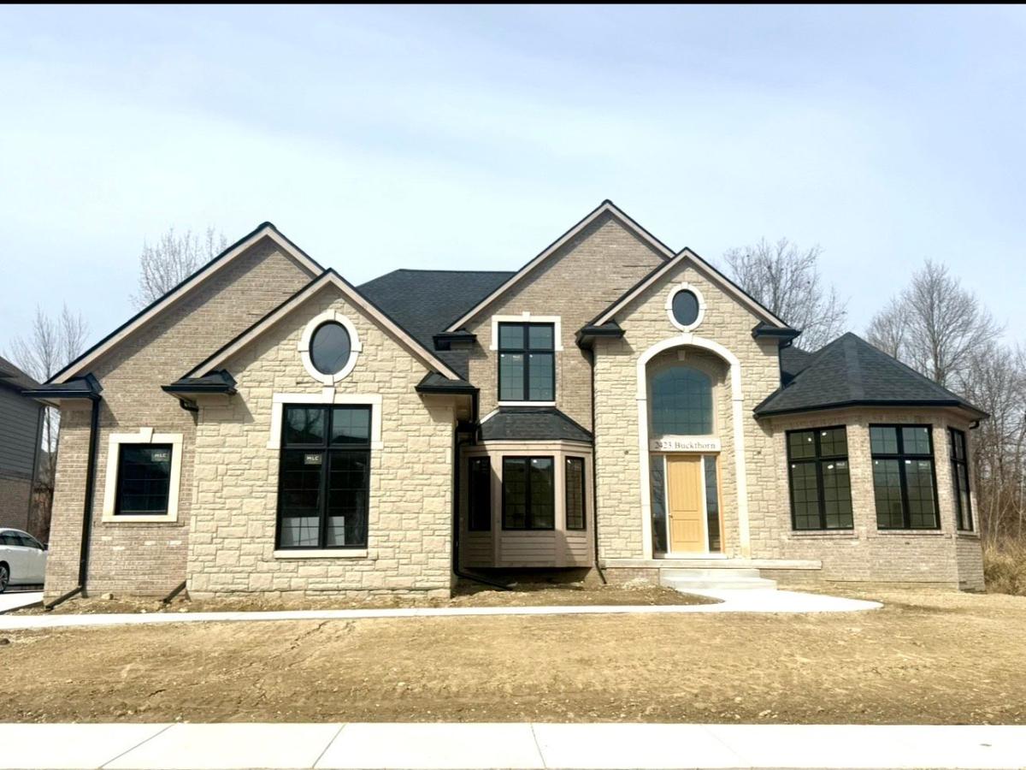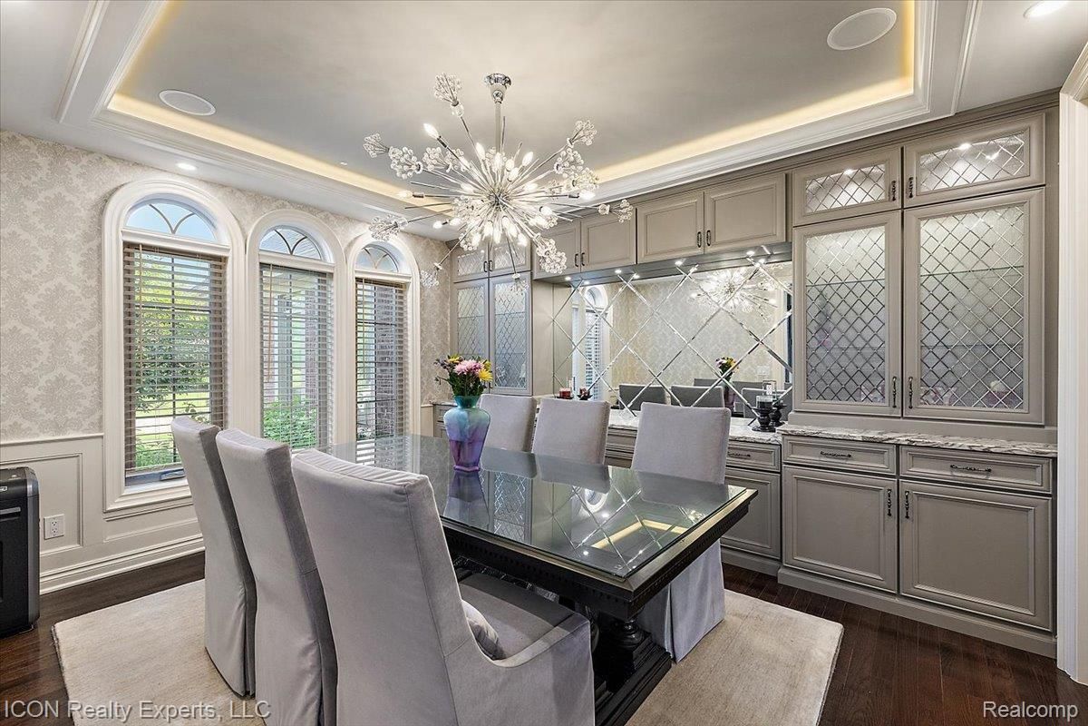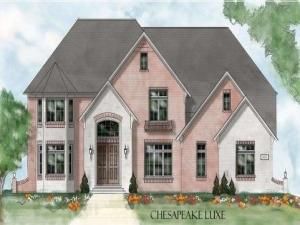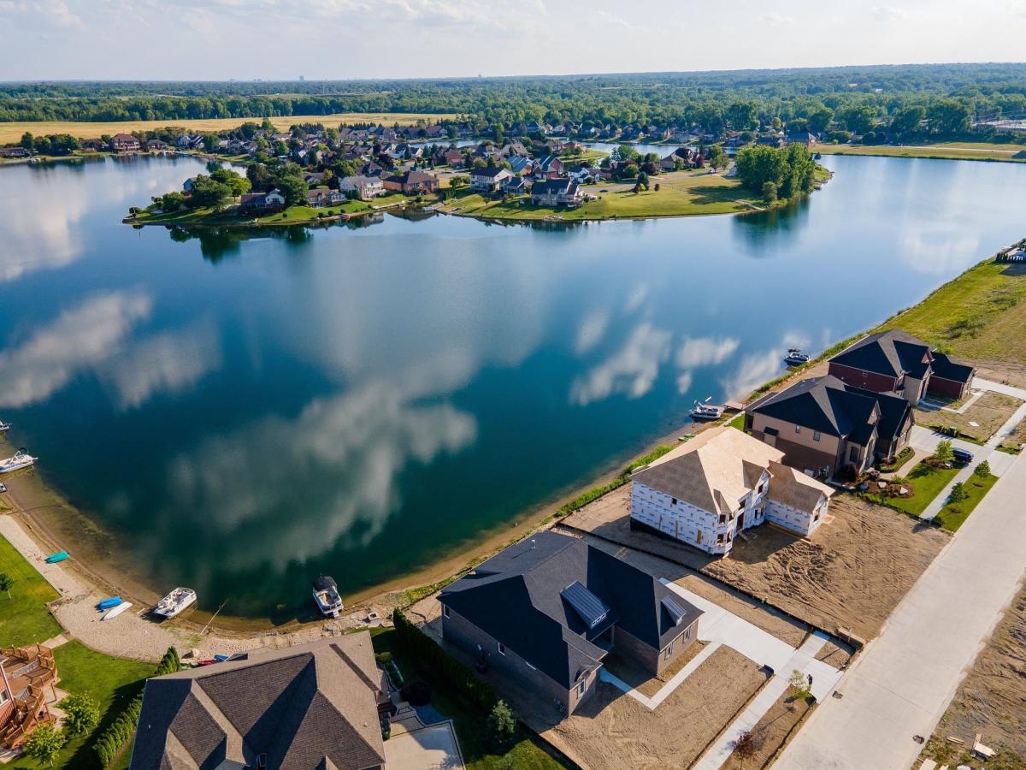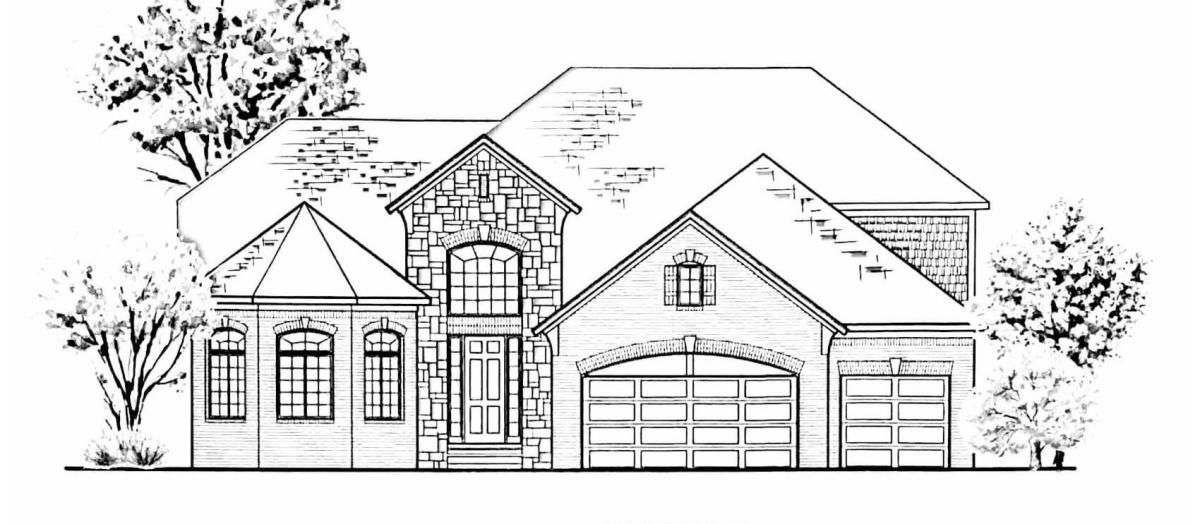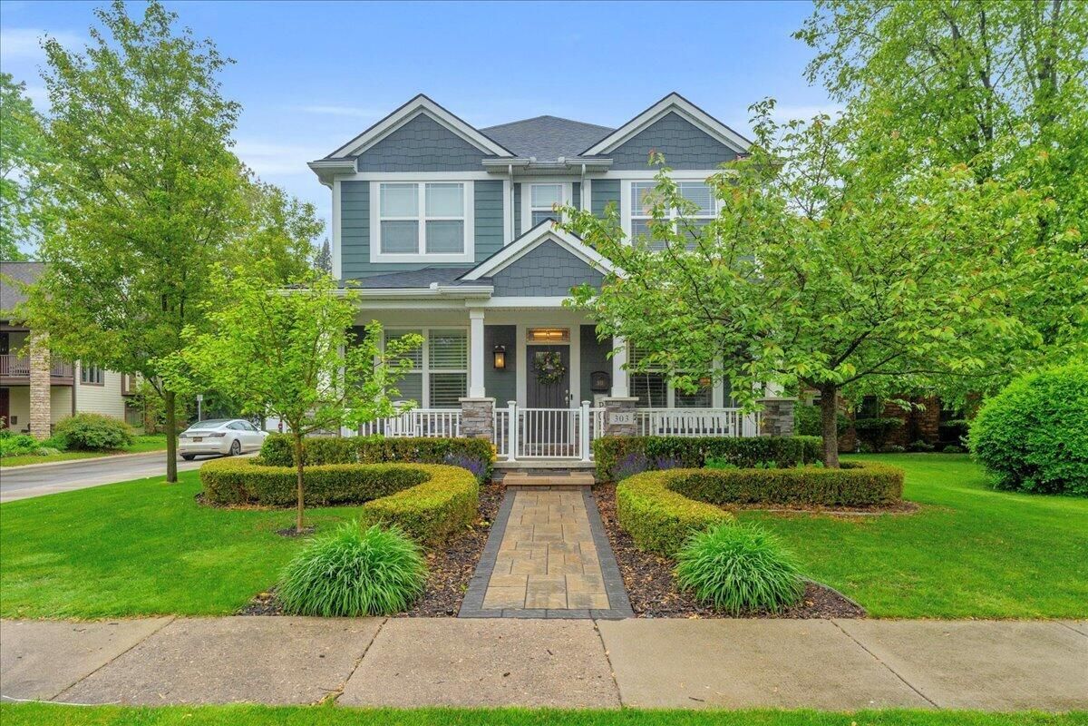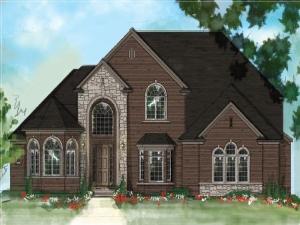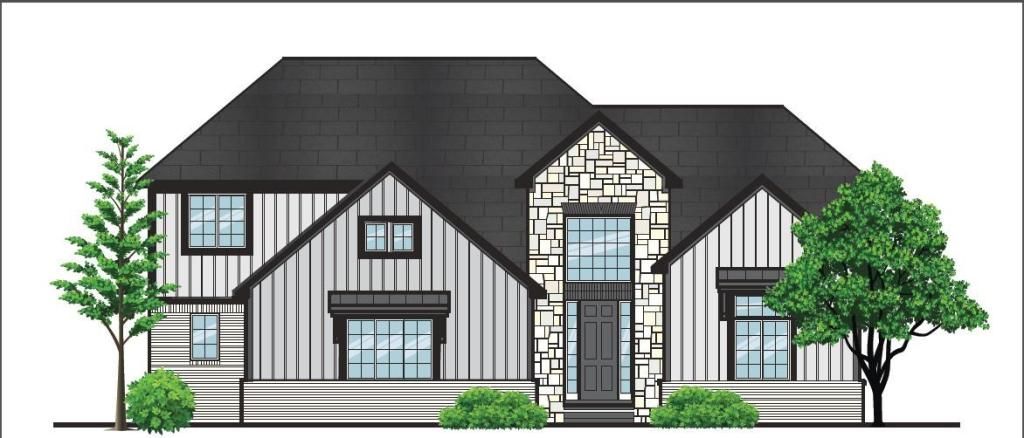Split-Level Colonial New Construction
Ready for completion in June 2025, this pristine Briarwood Knowles split-level condo in Shelby Township offers approximately 3,600 sq. ft. of luxurious living space.
Features:
First-Floor Primary Suite: Spacious primary bedroom with an en-suite bath.
Additional Bedrooms: Three generously sized bedrooms on the upper level.
Grand Entryway: Two circular grand staircases in the foyer with a balcony overlook.
High-End Finishes:
Hardwood floors throughout.
Granite countertops.
Custom cabinetry by Shelby Cabinet.
MLC windows for ample natural light.
Custom tile work in all bathrooms.
Gourmet Kitchen:
Spacious kitchen with a walk-in pantry.
Large center island for entertaining.
Great Room:
Built-in bookcases.
Two-story fireplace with custom tile design.
Additional Highlights:
Second-Level Fireplace: Another fireplace located in a tiled, two-story room.
Outdoor Living: Covered loggia with a spiral staircase.
Lower Level: Walkout lower-level basement that is insulated, drywalled, and painted, complete with a storage area.
This stunning property combines elegant design with functional spaces, perfect for luxurious living. Contact us for more details or to schedule a viewing!
Ready for completion in June 2025, this pristine Briarwood Knowles split-level condo in Shelby Township offers approximately 3,600 sq. ft. of luxurious living space.
Features:
First-Floor Primary Suite: Spacious primary bedroom with an en-suite bath.
Additional Bedrooms: Three generously sized bedrooms on the upper level.
Grand Entryway: Two circular grand staircases in the foyer with a balcony overlook.
High-End Finishes:
Hardwood floors throughout.
Granite countertops.
Custom cabinetry by Shelby Cabinet.
MLC windows for ample natural light.
Custom tile work in all bathrooms.
Gourmet Kitchen:
Spacious kitchen with a walk-in pantry.
Large center island for entertaining.
Great Room:
Built-in bookcases.
Two-story fireplace with custom tile design.
Additional Highlights:
Second-Level Fireplace: Another fireplace located in a tiled, two-story room.
Outdoor Living: Covered loggia with a spiral staircase.
Lower Level: Walkout lower-level basement that is insulated, drywalled, and painted, complete with a storage area.
This stunning property combines elegant design with functional spaces, perfect for luxurious living. Contact us for more details or to schedule a viewing!
Property Details
Price:
$1,300,000
MLS #:
20250004912
Status:
Active
Beds:
4
Baths:
4
Address:
2423 BUCKTHORN DR
Type:
Single Family
Subtype:
Single Family Residence
Subdivision:
BRIARWOOD KNOLLS NO 1132
Neighborhood:
03071 – Shelby Twp
City:
Shelby
Listed Date:
Jan 22, 2025
State:
MI
Finished Sq Ft:
5,800
ZIP:
48316
Lot Size:
13,068 sqft / 0.30 acres (approx)
Year Built:
2025
See this Listing
I’m a first-generation American with Italian roots. My journey combines family, real estate, and the American dream. Raised in a loving home, I embraced my Italian heritage and studied in Italy before returning to the US. As a mother of four, married for 30 years, my joy is family time. Real estate runs in my blood, inspired by my parents’ success in the industry. I earned my real estate license at 18, learned from a mentor at Century 21, and continued to grow at Remax. In 2022, I became the…
More About LiaMortgage Calculator
Schools
School District:
Utica
Interior
Bathrooms
3 Full Bathrooms, 1 Half Bathroom
Cooling
Central Air
Heating
Forced Air, Natural Gas
Exterior
Architectural Style
Other
Construction Materials
Brick, Stone, Wood Siding
Parking Features
Three Car Garage, Attached, Side Entrance
Financial
HOA Fee
$450
HOA Frequency
Annually
Taxes
$65
Map
Community
- Address2423 BUCKTHORN DR Shelby MI
- SubdivisionBRIARWOOD KNOLLS NO 1132
- CityShelby
- CountyMacomb
- Zip Code48316
Similar Listings Nearby
- 778 Passive
Rochester Hills, MI$1,599,900
1.40 miles away
- 3366 FORSTER LN
Shelby, MI$1,409,000
2.11 miles away
- 3632 FORSTER LN
Shelby, MI$1,360,000
2.11 miles away
- 00 Fieldcrest
Rochester Hills, MI$1,300,000
4.59 miles away
- 303 Terry Avenue
Rochester, MI$1,300,000
2.35 miles away
- 3252 FORSTER LN
Shelby, MI$1,288,000
2.11 miles away
- 941 Viewland Drive
Rochester Hills, MI$1,285,000
4.27 miles away
- 426 W University Drive
Rochester, MI$1,250,000
2.89 miles away
- 1067 E AVON RD
Rochester Hills, MI$1,250,000
2.75 miles away

2423 BUCKTHORN DR
Shelby, MI
LIGHTBOX-IMAGES

