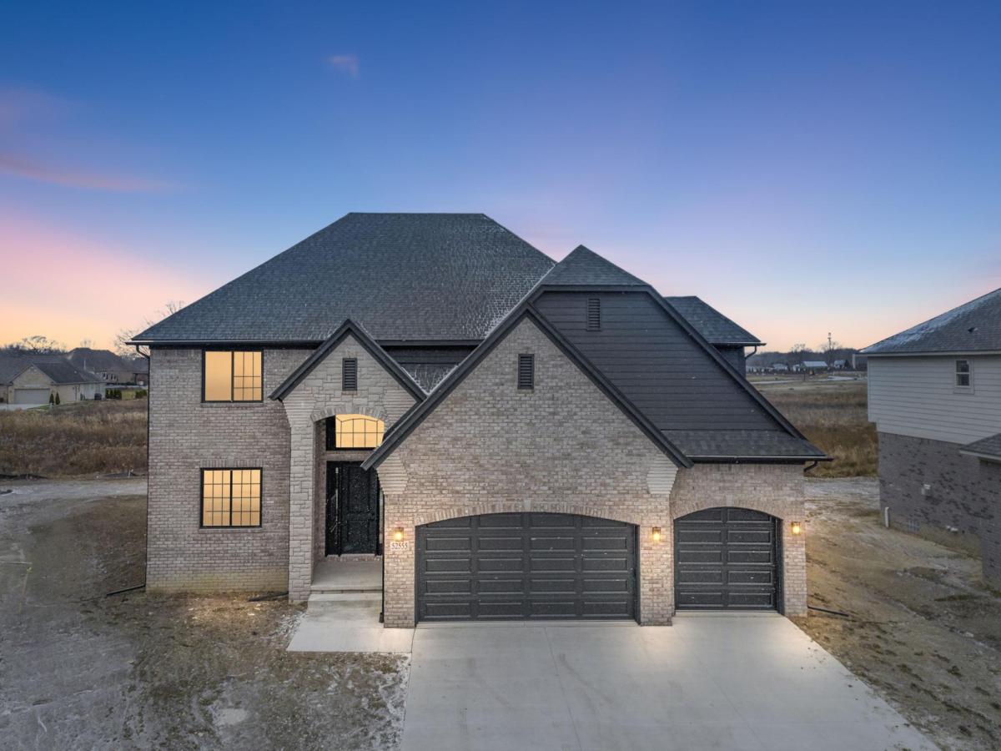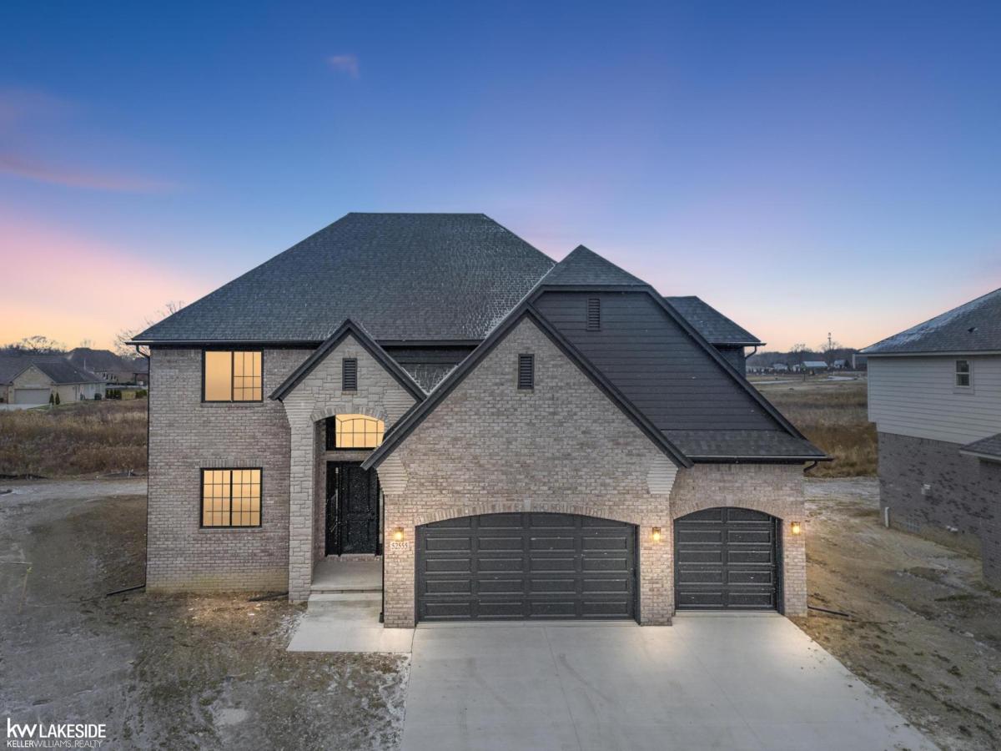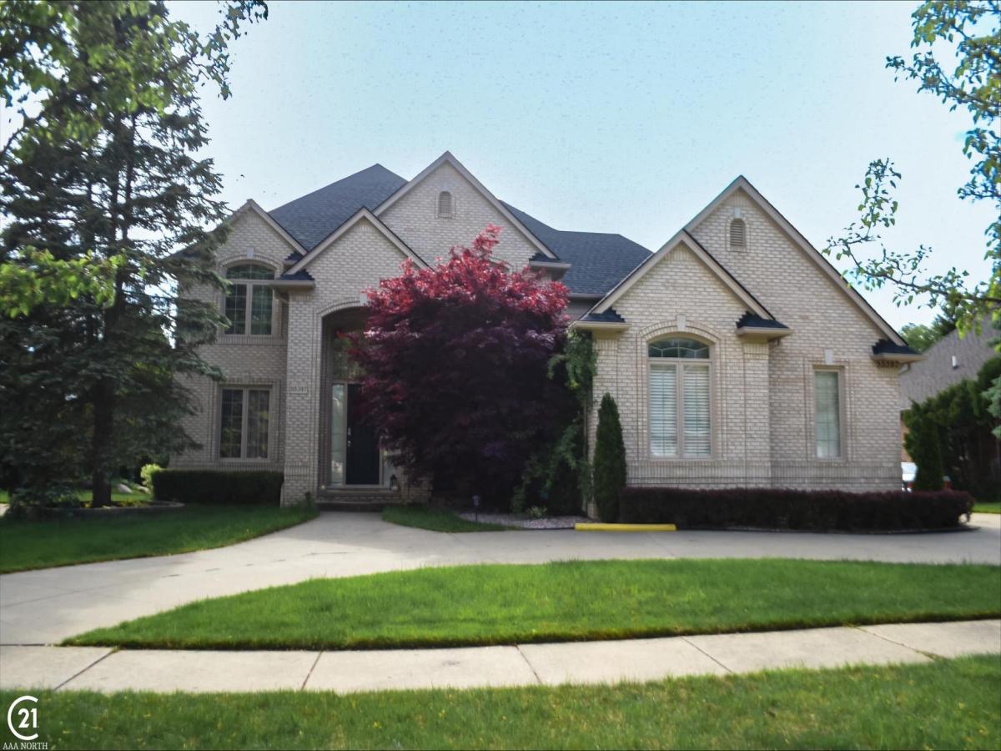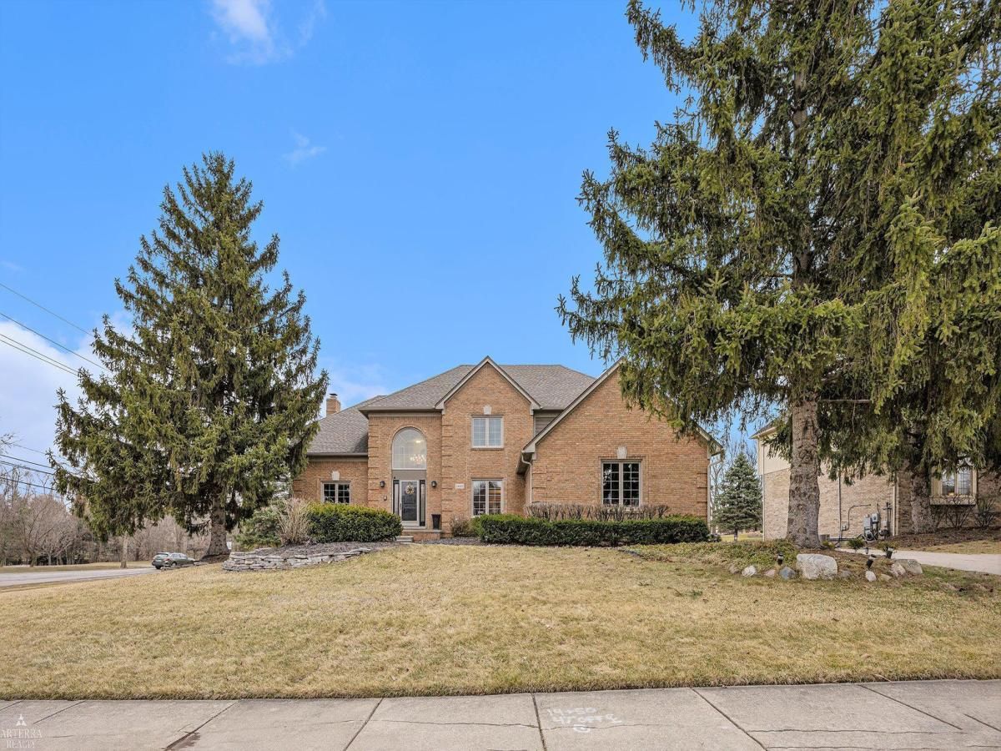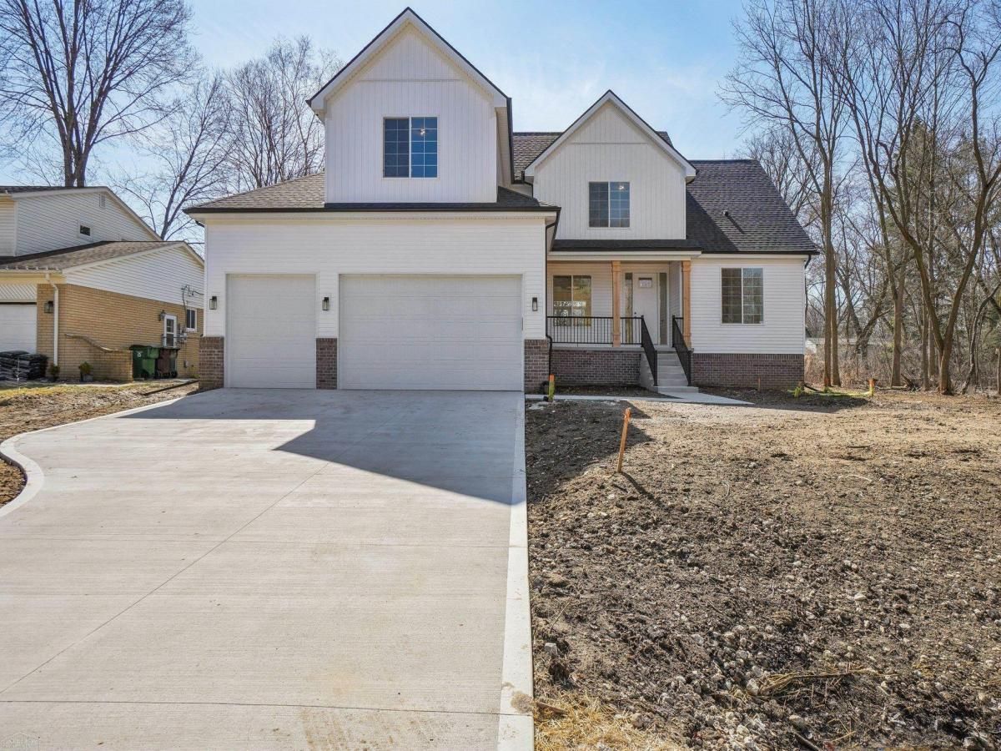Fresh premium quality total renovation of this 5 bedroom 3 1/2 bath lake front colonial with a designer flair. Finished walkout basement with 5th bedroom and 3rd full bath brings total living area close to 4000 sq ft. Note that property lines extend into lake (see map in photos). Marble floor foyer. Bow window in living room with wainscotting and recessed lights. Kitchen features premium soft close cabinets, quartz counters, undermount sink, recessed lights, marble floor, subway tile backsplash and full set stainless steel appliances. Formal dining. Doorwalls off dining and breakfast areas to huge deck. Beamed ceiling family room with recessed lights, doorwall to deck and full wall marble face quartz hearth fireplace. Library den with designer accent wall. Laundry room with cabinets, quartz counter & undermount sink. All bathrooms have new premium vanities, undermount sinks, quartz counters, custom tile work, marble floors, touch mirrors and new fixtures. Refinished hardwood floors throughout. New paint, designer fixtures, new interior doors, trim & hardware throughout. Primary bedroom suite with designer accent wall, walkin closet and designer bath with oversize glass enclosed shower, double sinks/vanity and slipper style soaker tub. Main tub bath with double sinks/vanity. Finished walkout basement with laminate floor, recessed lights and doorwall to under-deck patio. Deck extends across entire back of home. 3 car attached garage with epoxy floor. New double wide driveway. Professionally landscaped. Belle Lake includes a private park and access to Macomb Orchard Trail. HOA fee covers commons and sub lakes maintenance.
Property Details
Price:
$559,900
MLS #:
20251005418
Status:
Active
Beds:
5
Baths:
4
Address:
52556 BELLE Crest
Type:
Single Family
Subtype:
Single Family Residence
Subdivision:
BELLE ESTATES
Neighborhood:
03071 – Shelby Twp
City:
Shelby
Listed Date:
Jun 4, 2025
State:
MI
Finished Sq Ft:
3,910
ZIP:
48316
Year Built:
1973
See this Listing
I’m a first-generation American with Italian roots. My journey combines family, real estate, and the American dream. Raised in a loving home, I embraced my Italian heritage and studied in Italy before returning to the US. As a mother of four, married for 30 years, my joy is family time. Real estate runs in my blood, inspired by my parents’ success in the industry. I earned my real estate license at 18, learned from a mentor at Century 21, and continued to grow at Remax. In 2022, I became the…
More About LiaMortgage Calculator
Schools
School District:
Utica
Interior
Appliances
Disposal, Free Standing Electric Range, Free Standing Refrigerator, Range Hood, Stainless Steel Appliances
Bathrooms
3 Full Bathrooms, 1 Half Bathroom
Cooling
Central Air
Heating
Forced Air, Natural Gas
Laundry Features
Laundry Room
Exterior
Architectural Style
Colonial
Construction Materials
Brick
Parking Features
Three Car Garage, Attached, Electricityin Garage, Garage Door Opener
Financial
HOA Fee
$450
HOA Frequency
Annually
Taxes
$3,758
Map
Community
- Address52556 BELLE Crest Shelby MI
- SubdivisionBELLE ESTATES
- CityShelby
- CountyMacomb
- Zip Code48316
Similar Listings Nearby
- 374 Oakbridge Drive
Rochester, MI$725,000
3.40 miles away
- 822 BALSAM CIR
Rochester Hills, MI$725,000
2.40 miles away
- 56703 Cortona DR
Macomb, MI$719,000
2.39 miles away
- 56703 Cortona DR
Macomb, MI$719,000
2.39 miles away
- 55397 Apple LN
Shelby, MI$704,000
1.97 miles away
- 54888 RIDGEVIEW DR
Shelby, MI$700,000
1.31 miles away
- 14153 JODE PARK
Shelby, MI$700,000
3.98 miles away
- 7474 Connies DR
Shelby, MI$699,999
1.52 miles away
- 55038 TIMBERS EDGE DR
Shelby, MI$699,999
1.92 miles away
- 53345 WILLIAMS WAY
Shelby, MI$699,999
2.33 miles away

52556 BELLE Crest
Shelby, MI
LIGHTBOX-IMAGES




































































