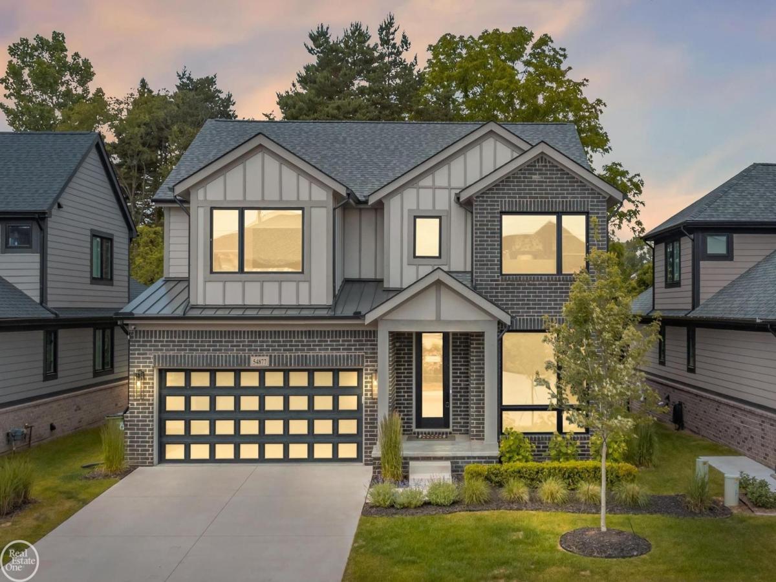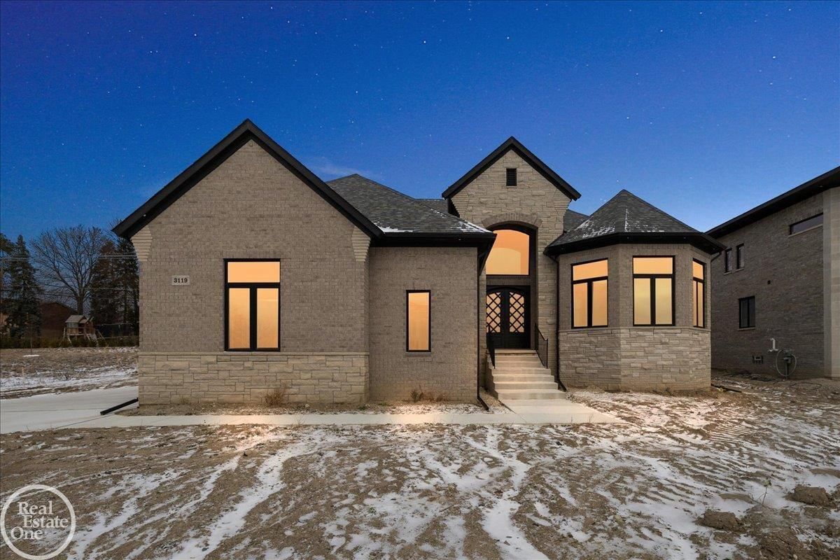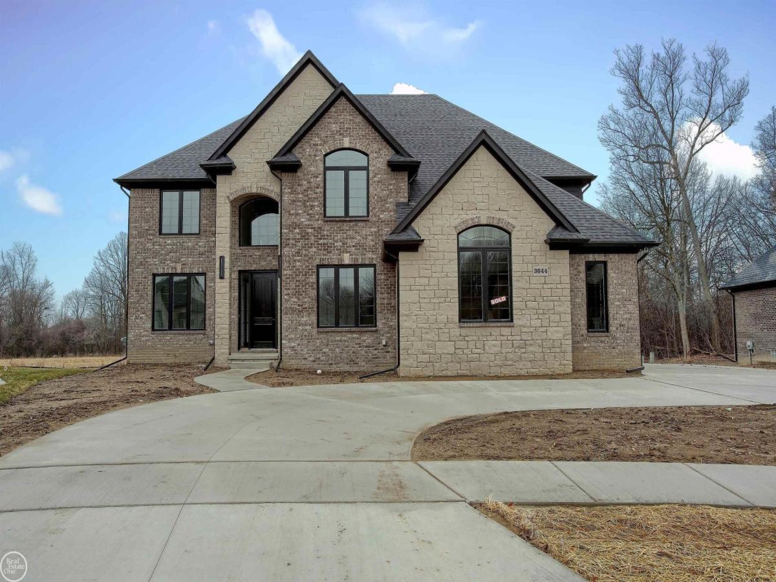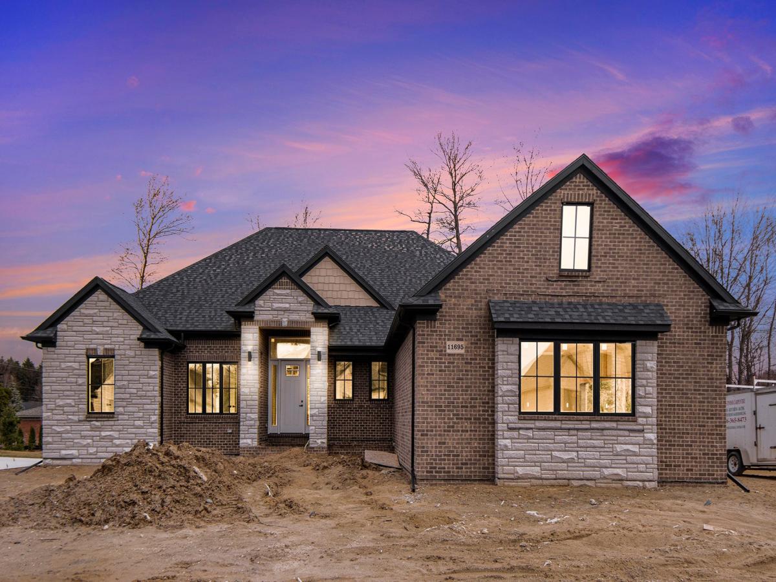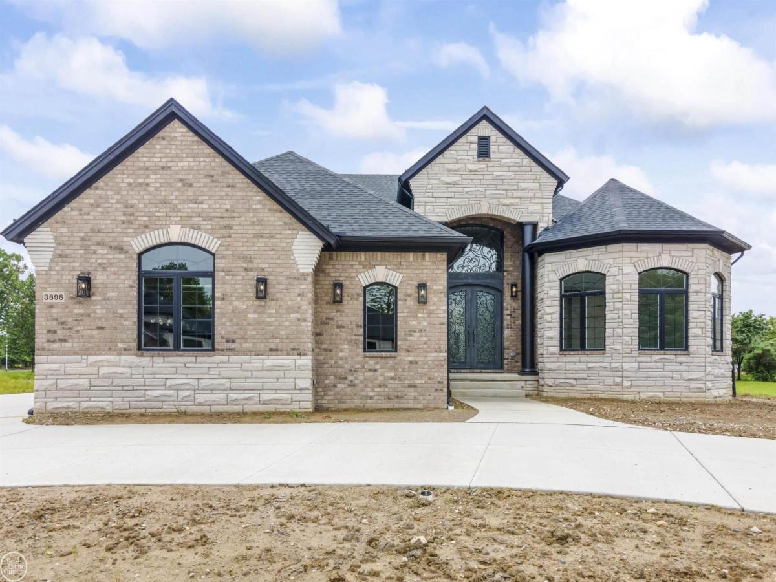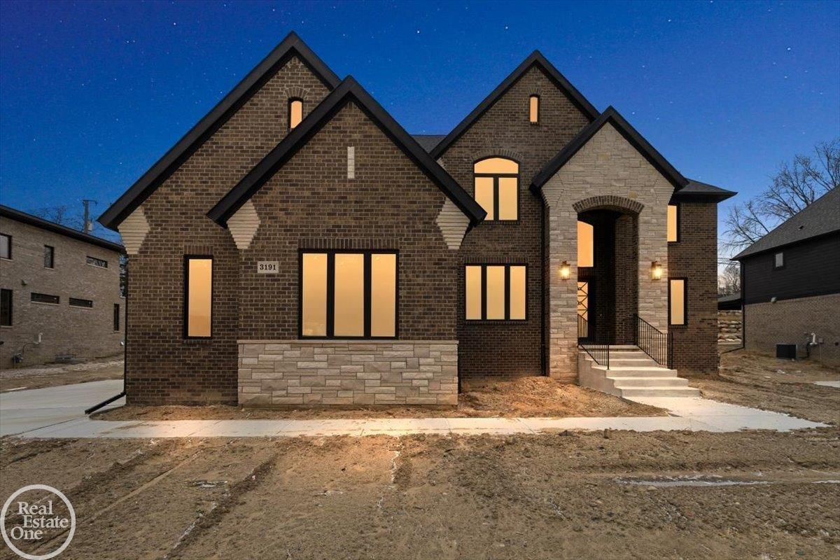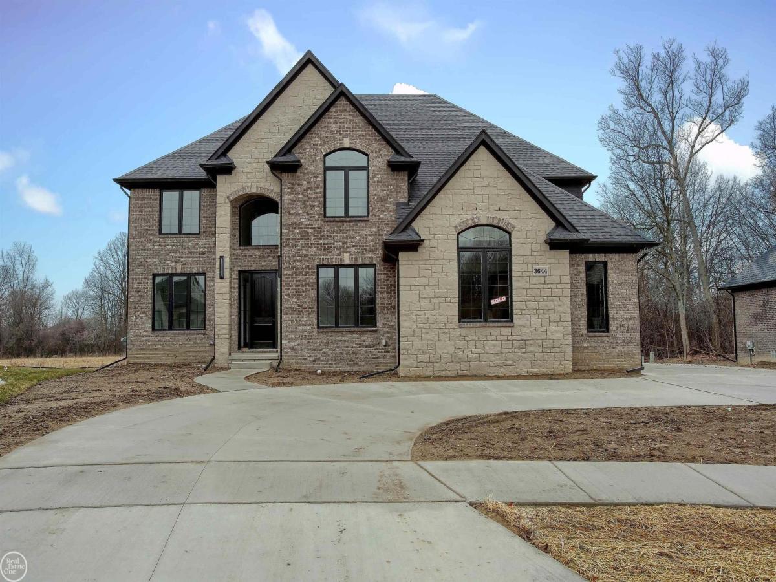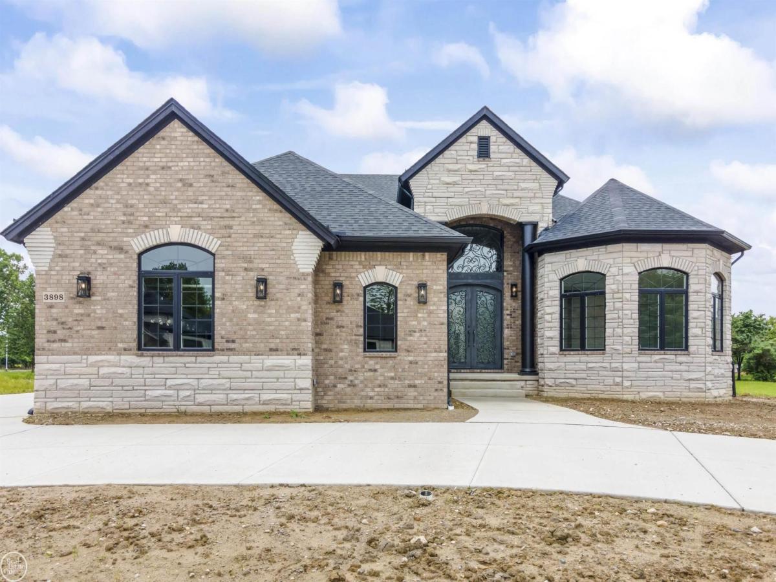Welcome to your dream home in desirable North Shelby! This stunning newer-built colonial offers modern elegance and comfort with 9-ft ceilings, an open floor plan, and high-end upgrades throughout. The heart of the home is the chef’s kitchen featuring a massive island, white craftsman cabinetry, quartz countertops, stainless steel appliances, pantry, and a custom coffee bar. The dining area easily seats 8 and flows seamlessly into the spacious great room with gas fireplace and a wall of windows that flood the space with natural light. A doorwall leads to the covered loggia and a private, tree-lined backyard-your own peaceful escape. The main floor also includes a stylish study with French doors, ideal for remote work or a quiet retreat. Upstairs, the luxurious primary suite feels like a spa getaway with its soaking tub, glass-enclosed shower, dual vanities, and a massive walk-in closet. Three additional large bedrooms, a full bath, and a convenient upstairs laundry room complete the second floor. Reynolds water softening system comes with the house. The professionally finished basement offers the perfect entertainment space with an egress window, half bath, and plenty of storage-plus, the pool table stays! Located in the highly sought-after Utica school district and just minutes from top-rated shopping, dining, and expressways. Better than new-everything has already been done for you!
Property Details
Price:
$720,000
MLS #:
58050179054
Status:
Active
Beds:
4
Baths:
4
Address:
54877 Camden CT
Type:
Single Family
Subtype:
Single Family Residence
Subdivision:
AVALON WOODS
Neighborhood:
03071 – Shelby Twp
City:
Shelby
Listed Date:
Jun 20, 2025
State:
MI
Finished Sq Ft:
3,353
ZIP:
48316
Year Built:
2023
See this Listing
I’m a first-generation American with Italian roots. My journey combines family, real estate, and the American dream. Raised in a loving home, I embraced my Italian heritage and studied in Italy before returning to the US. As a mother of four, married for 30 years, my joy is family time. Real estate runs in my blood, inspired by my parents’ success in the industry. I earned my real estate license at 18, learned from a mentor at Century 21, and continued to grow at Remax. In 2022, I became the…
More About LiaMortgage Calculator
Schools
School District:
Utica
Interior
Appliances
Dishwasher, Dryer, Microwave, Oven, Refrigerator, Range, Washer
Bathrooms
2 Full Bathrooms, 2 Half Bathrooms
Cooling
Central Air
Flooring
Hardwood
Heating
Forced Air, Natural Gas
Exterior
Architectural Style
Colonial
Construction Materials
Brick, Vinyl Siding
Parking Features
Two Car Garage, Attached, Electricityin Garage, Garage Door Opener
Financial
HOA Fee
$375
HOA Frequency
Annually
HOA Includes
SnowRemoval
Map
Community
- Address54877 Camden CT Shelby MI
- SubdivisionAVALON WOODS
- CityShelby
- CountyMacomb
- Zip Code48316
Similar Listings Nearby
- 3335 Forster LN
Shelby, MI$914,900
1.89 miles away
- 3371 Forster LN
Shelby, MI$914,900
1.89 miles away
- 11695 ENCORE DR
Shelby, MI$914,900
1.95 miles away
- 846 Majestic
Rochester Hills, MI$900,000
4.53 miles away
- 7777 Walton Boulevard
Rochester Hills, MI$899,900
4.14 miles away
- 5555 Walton Boulevard
Rochester Hills, MI$899,900
4.14 miles away
- 51557 Forster LN
Shelby, MI$899,900
2.29 miles away
- 3191 Forster LN
Shelby, MI$899,900
1.89 miles away
- 3479 Forster LN
Shelby, MI$899,900
1.89 miles away
- 51581 Forster LN
Shelby, MI$899,900
2.28 miles away

54877 Camden CT
Shelby, MI
LIGHTBOX-IMAGES

