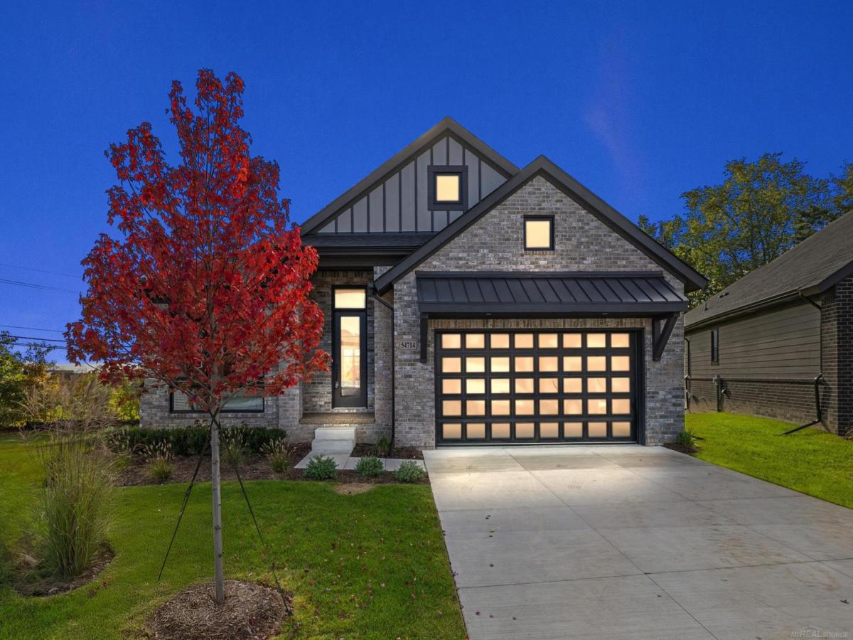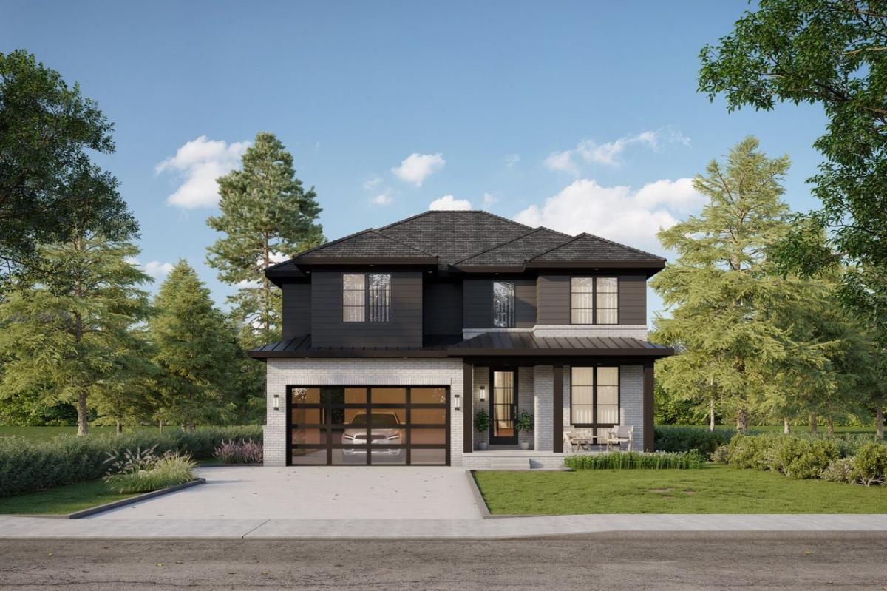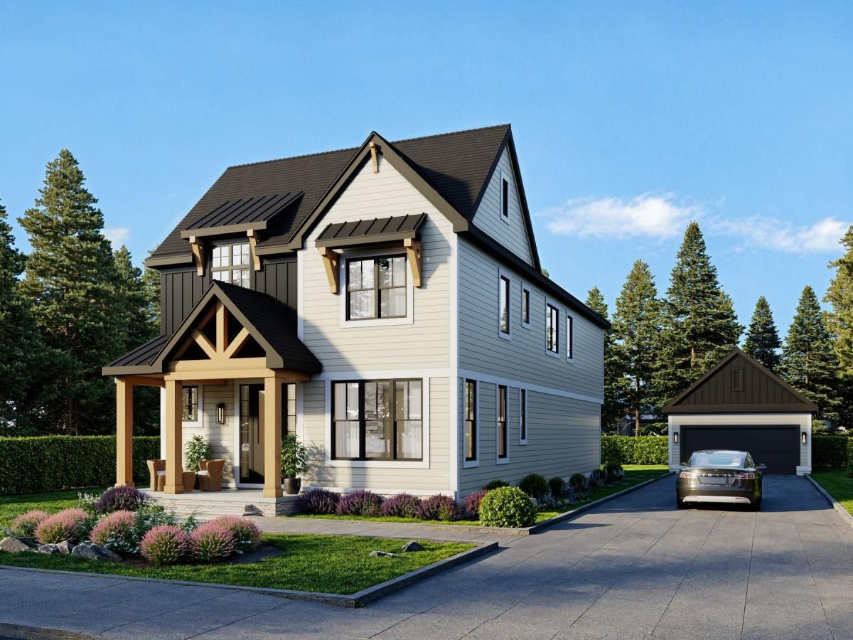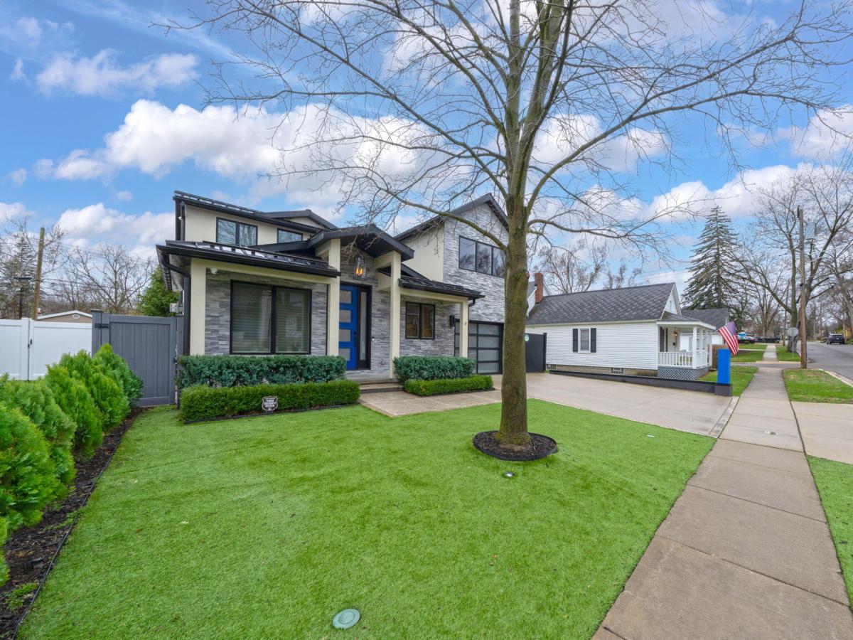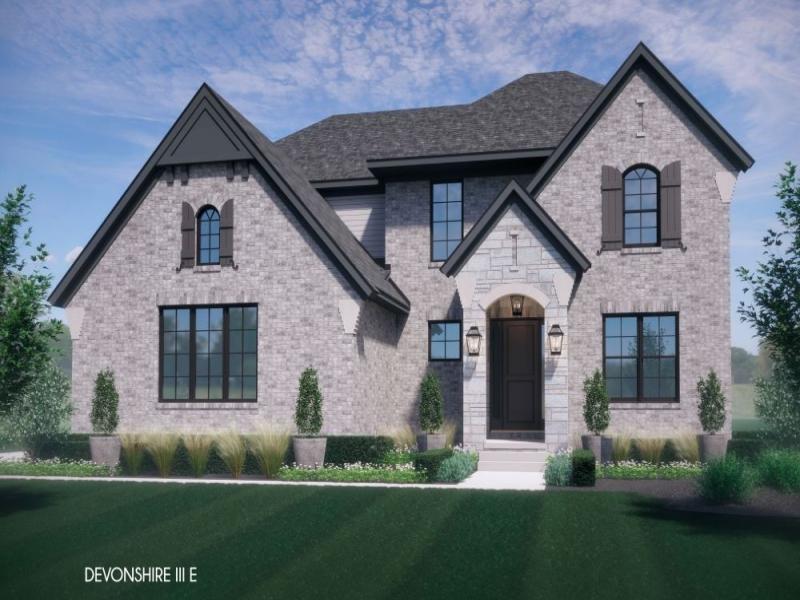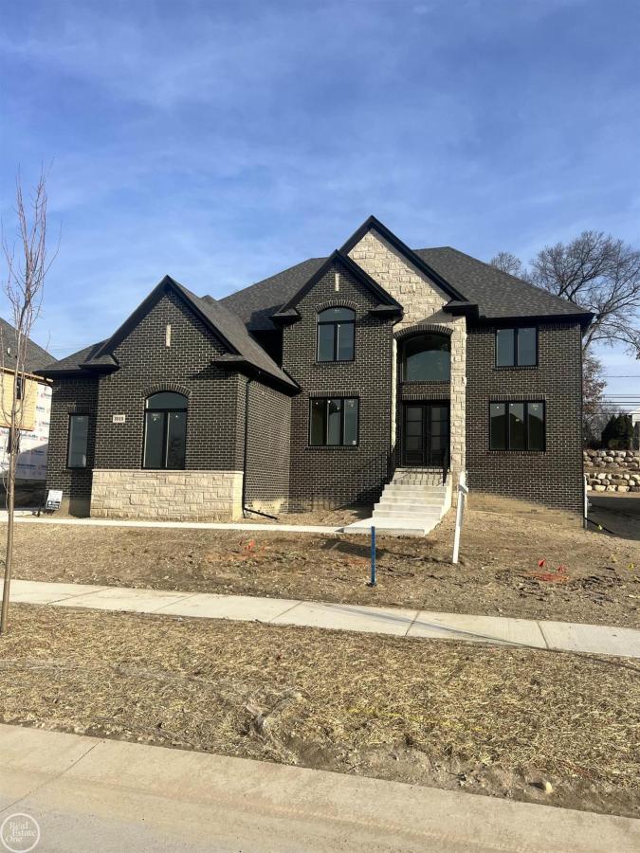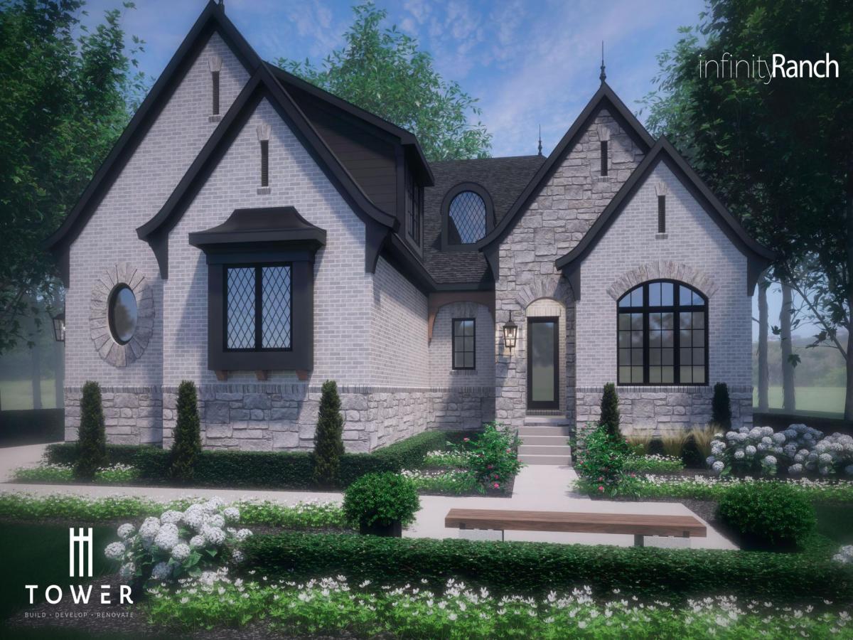Ready now! The perfect Ranch Home on a quarter acre at the end of the cul de sac. No neighbors behind you. 3bedroom/2 full baths with a finished daylingt basement and additional bedroom and full bath! Martini-Samartino design constructed of brick & wood, designer windows and upgraded garage door. Front entry covered porch w/8′ full glass front door, w transom window. Rear Elevation w/covered Loggia & Trex deck. Open concept-Foyer has 11′ Ceiling w/open staircase to basement w/ hw treads. Hardwood floor t/o entire home! Grt Rm w/step-up 10′ ceiling, gas FP. Kit w/white shaker cabs, large entertainers island w/ Quartz, more LED lighting and pantry. Appliances included (not pictured) Nook seats 8. Flex RM has custom glass barn doors. Master Suite w/ gorgeous stained beams including LED lighting & Master Bath has double vanity, make-up station, shower w/ door & private water closet. Huge WIC! Laundry Rm w/ designer tile. Trim pkg includes wainscoting, shiplap, doors w/black hardware t/o, 5″ base 3″ case. Pine Tree designer light Fixture Pkg & recessed lights. Finished Daylight basement with Bedroom, full bathroom, huge family room and work out room that should be tall enough for Golf simulator. Ample storage rooms.
Property Details
Price:
$749,900
MLS #:
58050164554
Status:
Active
Beds:
3
Baths:
2
Address:
54714 Camden CT
Type:
Single Family
Subtype:
Single Family Residence
Subdivision:
AVALON WOODS
Neighborhood:
03071 – Shelby Twp
City:
Shelby
Listed Date:
Jan 14, 2025
State:
MI
Finished Sq Ft:
2,025
ZIP:
48316
Year Built:
2025
See this Listing
I’m a first-generation American with Italian roots. My journey combines family, real estate, and the American dream. Raised in a loving home, I embraced my Italian heritage and studied in Italy before returning to the US. As a mother of four, married for 30 years, my joy is family time. Real estate runs in my blood, inspired by my parents’ success in the industry. I earned my real estate license at 18, learned from a mentor at Century 21, and continued to grow at Remax. In 2022, I became the…
More About LiaMortgage Calculator
Schools
School District:
Utica
Interior
Appliances
Dishwasher, Disposal, Microwave, Oven, Refrigerator, Range
Bathrooms
2 Full Bathrooms
Cooling
Central Air
Flooring
Ceramic Tile, Hardwood
Heating
Forced Air, Natural Gas
Exterior
Architectural Style
Ranch
Construction Materials
Brick, Wood Siding
Parking Features
Two Car Garage, Assigned2 Spaces, Attached, Direct Access
Financial
HOA Fee
$375
HOA Frequency
Annually
HOA Includes
MaintenanceGrounds
Taxes
$2,850
Map
Community
- Address54714 Camden CT Shelby MI
- SubdivisionAVALON WOODS
- CityShelby
- CountyMacomb
- Zip Code48316
Similar Listings Nearby
- 491 Helmand
Rochester, MI$970,000
4.76 miles away
- 12954 Blue Lakes CIR
Shelby, MI$965,000
3.47 miles away
- 916 1ST ST
Rochester, MI$956,500
4.90 miles away
- 523 Renshaw Street
Rochester, MI$950,000
4.67 miles away
- 924 KNOB CREEK DR
Oakland, MI$949,900
4.76 miles away
- 11961 Encore CRT
Shelby, MI$949,900
2.07 miles away
- 11728 ENCORE DR
Shelby, MI$947,000
1.94 miles away
- 3515 Forster LN
Shelby, MI$939,900
1.85 miles away
- 846 Majestic
Rochester Hills, MI$925,000
4.52 miles away
- 54237 Trieste CRT
Shelby, MI$924,900
1.47 miles away

54714 Camden CT
Shelby, MI
LIGHTBOX-IMAGES

