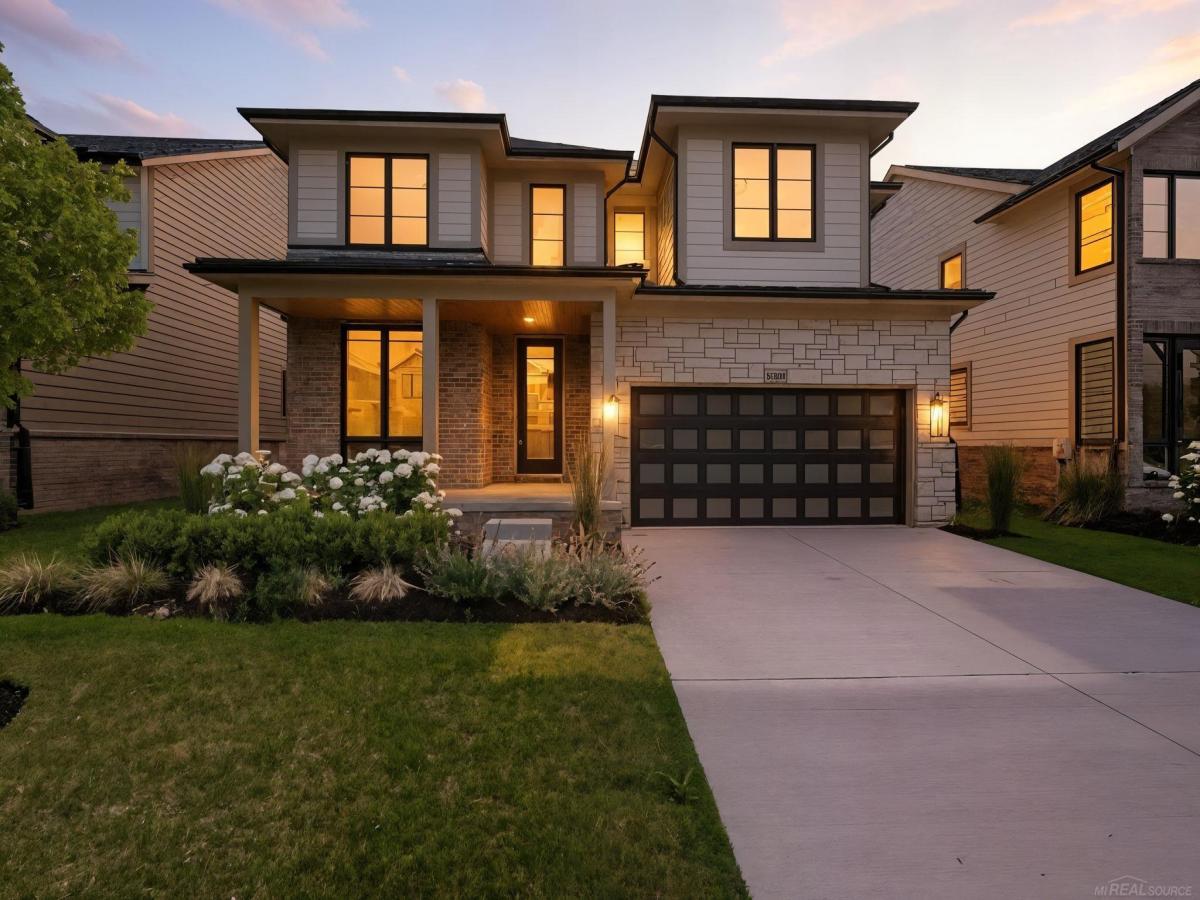This beautifully crafted new construction home offers a perfect balance of style, comfort, and location-just a short walk from Eisenhower High School. With its clean architectural lines and natural light-filled design, the home welcomes you with a striking entry and a warm, modern aesthetic. Inside, a grand two-story foyer leads to a private study filled with natural light and refined finishes. The open-concept layout showcases wide-plank hardwood flooring and a seamless flow between living spaces. The chef’s kitchen features custom cabinetry, stone countertops, a designer backsplash, professional hood, and a spacious walk-in pantry. An inviting dining area and expansive living room with fireplace overlook a private backyard and covered outdoor terrace. Upstairs, the primary suite is a peaceful retreat complete with a spa-style bathroom, dual vanities, soaking tub, oversized shower, and generous walk-in closet. A second-floor laundry room adds convenience and style. Finishes throughout include designer lighting, premium fixtures, custom millwork, and a fully landscaped yard with irrigation-creating a move-in-ready home of exceptional quality and timeless appeal.
Property Details
Price:
$659,900
MLS #:
58050181285
Status:
Active
Beds:
4
Baths:
3
Type:
Single Family
Subtype:
Single Family Residence
Subdivision:
AVALON WOODS OF SHELBY
Neighborhood:
03071 – Shelby Twp
Listed Date:
Jul 10, 2025
Finished Sq Ft:
2,453
Year Built:
2023
See this Listing
Schools
School District:
Utica
Interior
Appliances
Disposal
Bathrooms
2 Full Bathrooms, 1 Half Bathroom
Cooling
Central Air
Heating
Forced Air, Natural Gas
Exterior
Architectural Style
Colonial
Construction Materials
Brick, Stone, Wood Siding
Parking Features
TwoCarGarage, Attached
Financial
HOA Fee
$375
HOA Frequency
Annually
Taxes
$4,467
Map
Community
- Address54808 Camden CT Shelby MI
- SubdivisionAVALON WOODS OF SHELBY
- CityShelby
- CountyMacomb
- Zip Code48316
Market Summary
Current real estate data for Single Family in Shelby as of Oct 16, 2025
25
Single Family Listed
266
Avg DOM
263
Avg $ / SqFt
$766,205
Avg List Price
Property Summary
- Located in the AVALON WOODS OF SHELBY subdivision, 54808 Camden CT Shelby MI is a Single Family for sale in Shelby, MI, 48316. It is listed for $659,900 and features 4 beds, 3 baths, and has approximately 2,453 square feet of living space, and was originally constructed in 2023. The current price per square foot is $269. The average price per square foot for Single Family listings in Shelby is $263. The average listing price for Single Family in Shelby is $766,205. To schedule a showing of MLS#58050181285 at 54808 Camden CT in Shelby, MI, contact your LoChirco Realty, LLC agent at 586-321-9997.
Similar Listings Nearby

54808 Camden CT
Shelby, MI

