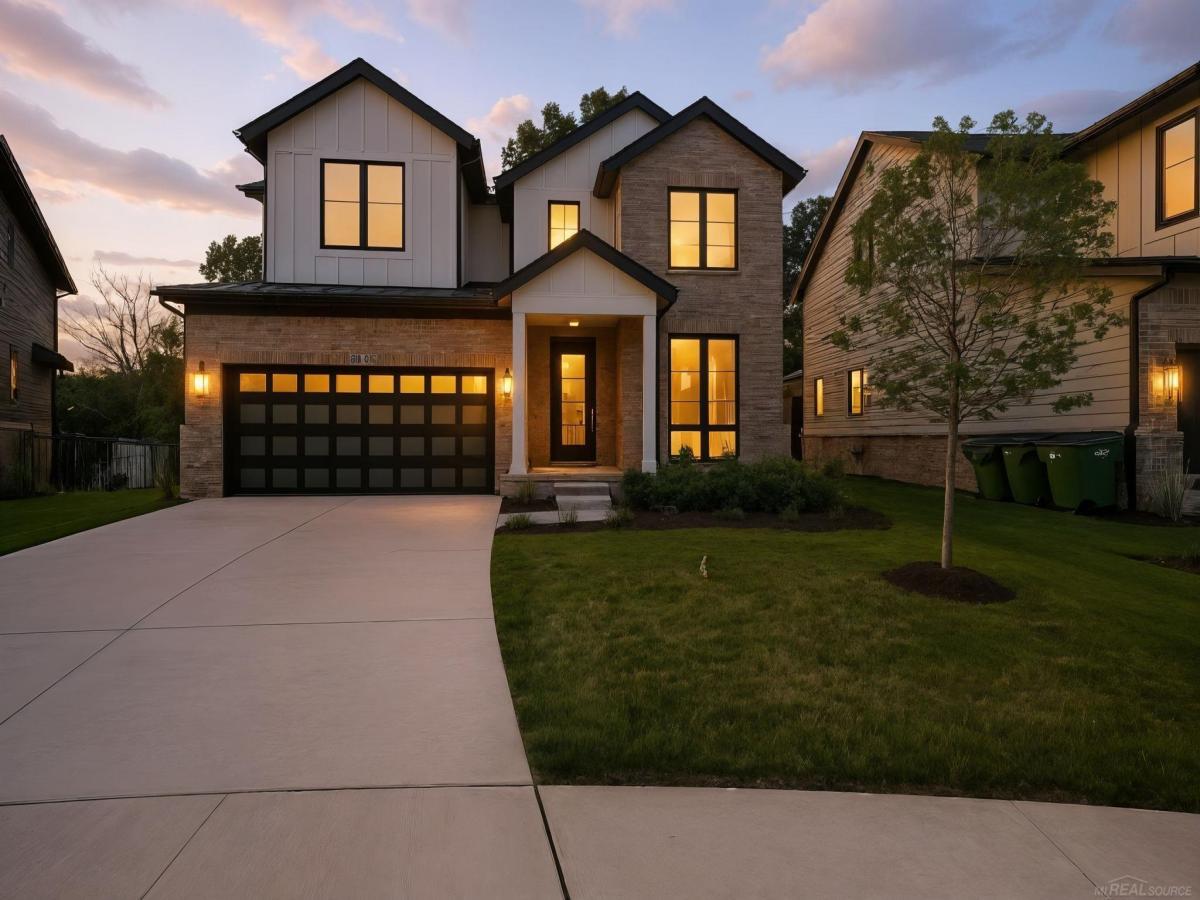Experience modern elegance in this newly constructed home, located within walking distance of Eisenhower High School. Designed with style and comfort in mind, this residence offers a perfect blend of contemporary architecture and warm, welcoming spaces. The exterior makes a striking first impression with clean lines, a covered front porch, and expansive glass that floods the interior with natural light. Inside, you’ll find wide-plank hardwood flooring and an open-concept layout ideal for everyday living and entertaining. A private office sits just off the foyer, complete with elegant trim and large windows. The chef’s kitchen features quartz countertops, custom cabinetry, a subway tile backsplash, designer hood, coffee bar, and walk-in pantry. The adjoining living room includes a sleek fireplace and opens to a covered outdoor lounge, perfect for quiet mornings or evening gatherings. Upstairs, the primary suite offers a luxurious escape with a spa-style bathroom that includes a soaking tub, double vanities, and a spacious walk-in closet. A second-floor laundry room with custom cabinetry adds convenience. Finished with professional landscaping, irrigation, designer lighting, and upscale fixtures throughout, this home is the perfect blend of luxury and location. Welcome to Avalon Woods!
Property Details
Price:
$669,900
MLS #:
58050181264
Status:
Active
Beds:
4
Baths:
3
Type:
Single Family
Subtype:
Single Family Residence
Subdivision:
AVALON WOODS OF SHELBY
Neighborhood:
03071 – Shelby Twp
Listed Date:
Jul 10, 2025
Finished Sq Ft:
2,453
Year Built:
2025
See this Listing
Schools
School District:
Utica
Interior
Appliances
Disposal
Bathrooms
2 Full Bathrooms, 1 Half Bathroom
Cooling
Central Air
Heating
Forced Air, Natural Gas
Exterior
Architectural Style
Colonial
Construction Materials
Brick, Wood Siding
Parking Features
TwoCarGarage, Attached
Financial
HOA Fee
$375
HOA Frequency
Annually
Taxes
$1,814
Map
Community
- Address54729 Camden Shelby MI
- SubdivisionAVALON WOODS OF SHELBY
- CityShelby
- CountyMacomb
- Zip Code48316
Market Summary
Current real estate data for Single Family in Shelby as of Oct 16, 2025
25
Single Family Listed
266
Avg DOM
263
Avg $ / SqFt
$766,205
Avg List Price
Property Summary
- Located in the AVALON WOODS OF SHELBY subdivision, 54729 Camden Shelby MI is a Single Family for sale in Shelby, MI, 48316. It is listed for $669,900 and features 4 beds, 3 baths, and has approximately 2,453 square feet of living space, and was originally constructed in 2025. The current price per square foot is $273. The average price per square foot for Single Family listings in Shelby is $263. The average listing price for Single Family in Shelby is $766,205. To schedule a showing of MLS#58050181264 at 54729 Camden in Shelby, MI, contact your LoChirco Realty, LLC agent at 586-321-9997.
Similar Listings Nearby

54729 Camden
Shelby, MI

